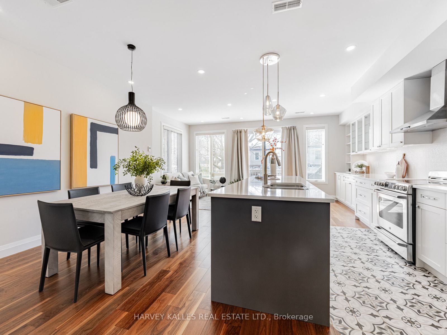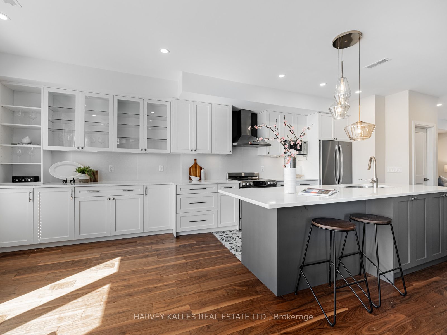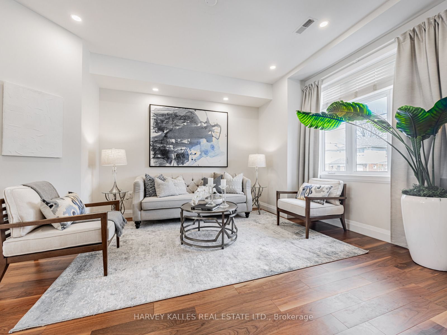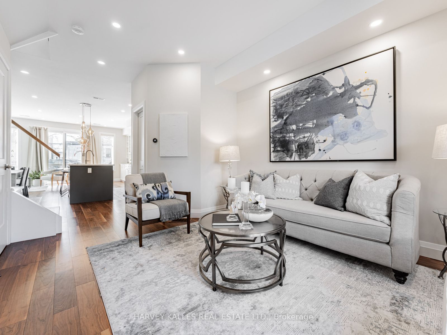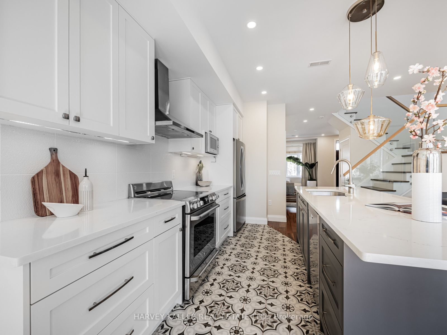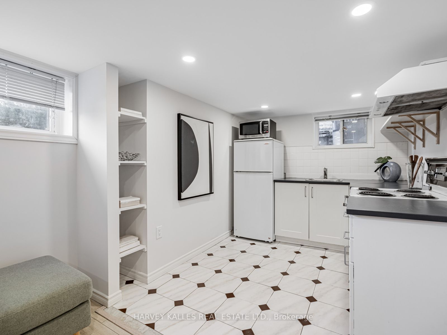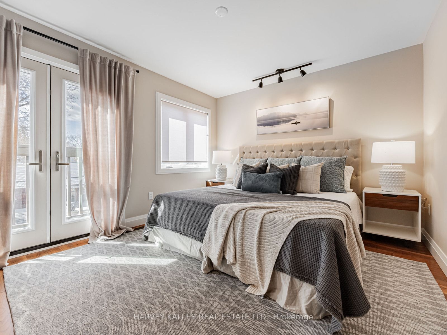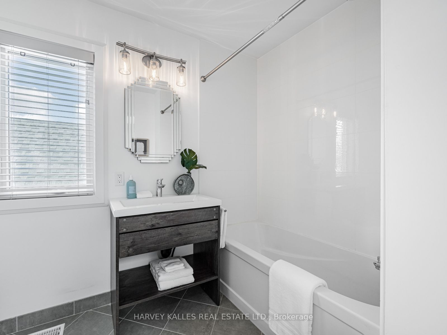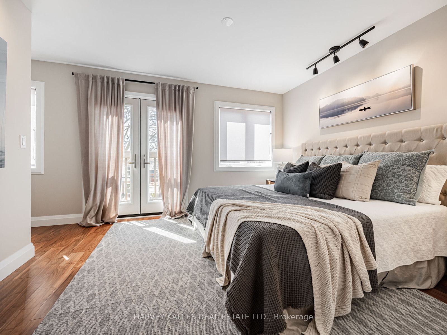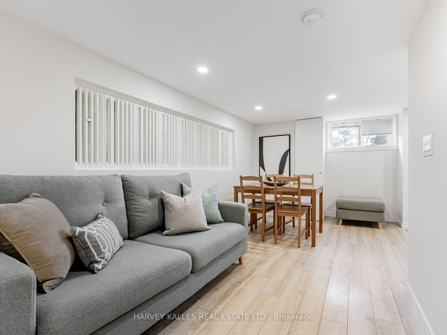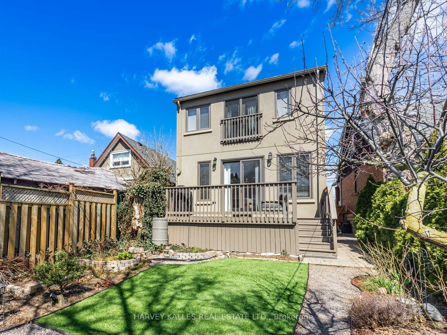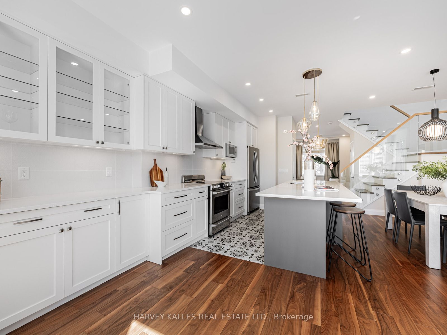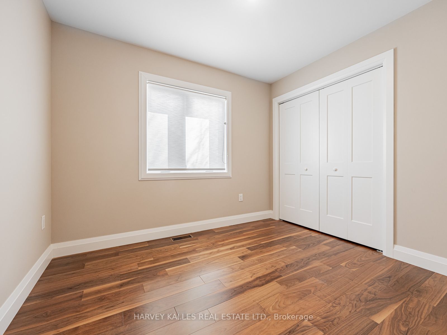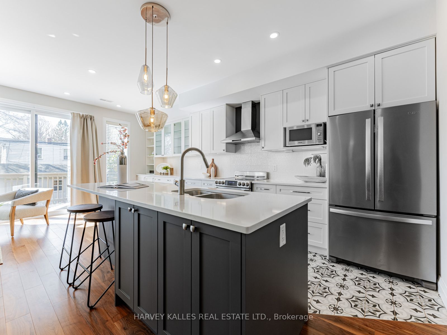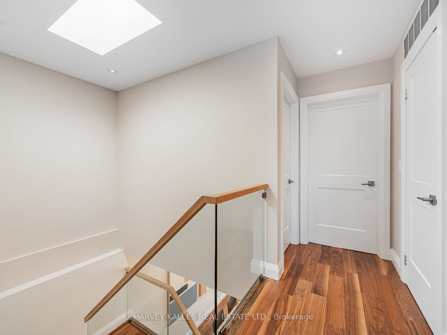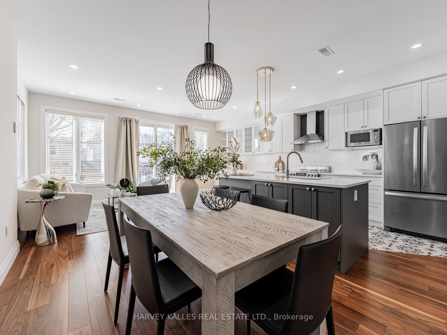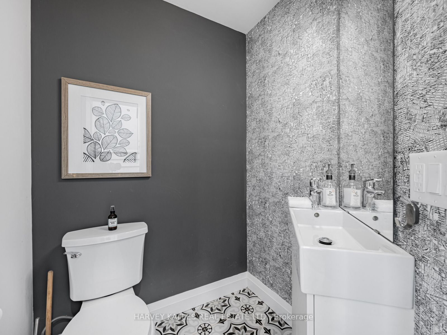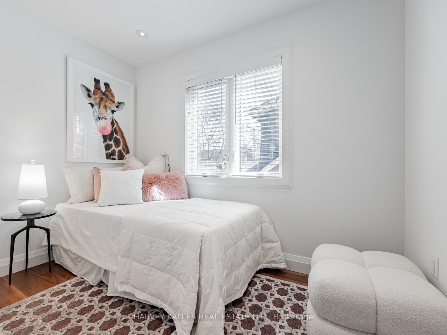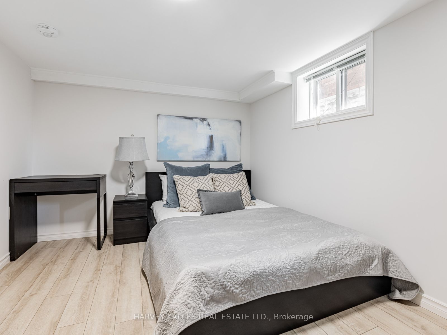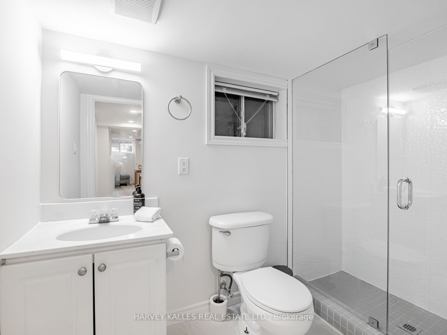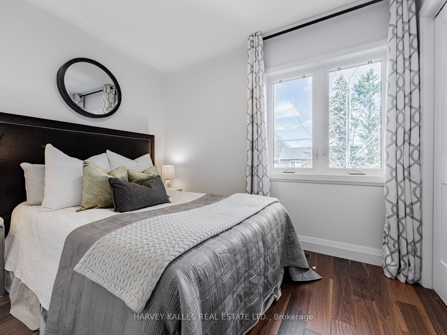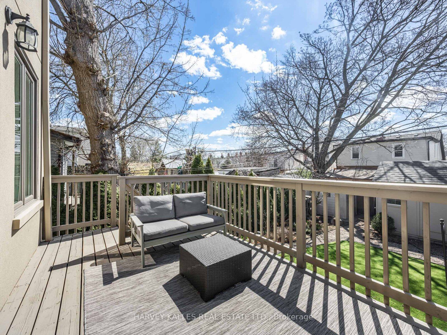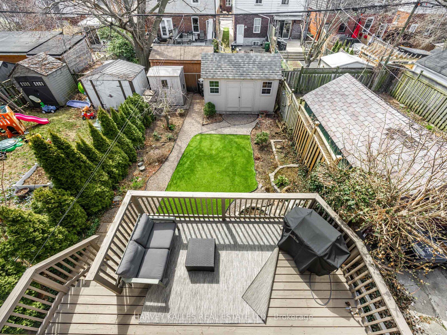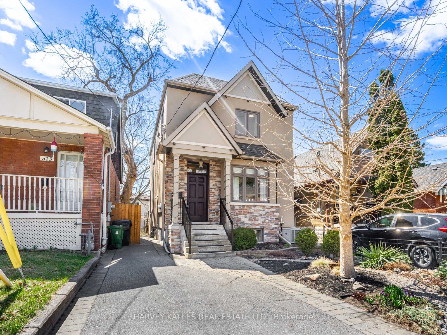
$1,759,000
Est. Payment
$6,718/mo*
*Based on 20% down, 4% interest, 30-year term
Listed by HARVEY KALLES REAL ESTATE LTD.
Detached•MLS #E12117912•New
Room Details
| Room | Features | Level |
|---|---|---|
Living Room 3.35 × 3.78 m | Hardwood FloorPot LightsLarge Window | Main |
Dining Room 4.04 × 2.74 m | Hardwood FloorCombined w/FamilyLarge Window | Main |
Kitchen 4.04 × 2.64 m | RenovatedModern KitchenLarge Window | Main |
Primary Bedroom 3.35 × 3.81 m | 3 Pc EnsuiteWalk-In Closet(s)Juliette Balcony | Second |
Bedroom 2 3.05 × 2.67 m | Hardwood FloorLarge WindowCloset | Second |
Bedroom 3 2.34 × 3.05 m | Hardwood FloorLarge WindowCloset | Second |
Client Remarks
Stunning detached custom built home in the heart of desirable East York! 6 year old construction has hardwood flooring throughout. The second floor consists of 3 bedrooms + an office, ensuite bathroom and walk in closet in the primary bedroom, and a four piece bathroom. The main floor has a soaring 9' ceiling consisting of a formal living/sitting room, a beautiful modern kitchen with loads of storage and a large island, south facing family room with walk out to deck and a view of the garden. Tons of natural light. South facing backyard with garden. The family room has heated flooring for cozy winter nights. Separate basement entrance with kitchen, bathroom, living area and own laundry. 200 AMP electrical panel with potential for EV charging. Natural gas lines in place for hot water tank and BBQ. Two laundry stations (one on the second floor and one in the basement). Versatile storage shed offers ample space for bikes, seasonal items, and even a personal workshop! Private drive for 2 car tandem parking. Easy walk to Danforth shops & 2 subway stations. 10 minutes from the DVP by car. Vibrant sought after neighbourhood with a wonderful mix of young families and long term owners. French Immersion/English PS & park across the street. This custom built home has been lovingly and smartly renovated by the current owners to offer exceptional value, design and comfort to buyers. Close to Earl Beatty Community Centre pool, seasonal farmer's market, public library, East York Tennis Club, Dieppe Park Outdoor Ice Rink, Taylor Creek trail for walking, running or biking. This home is an East York gem!
About This Property
511 Sammon Avenue, Scarborough, M4J 2B3
Home Overview
Basic Information
Walk around the neighborhood
511 Sammon Avenue, Scarborough, M4J 2B3
Shally Shi
Sales Representative, Dolphin Realty Inc
English, Mandarin
Residential ResaleProperty ManagementPre Construction
Mortgage Information
Estimated Payment
$0 Principal and Interest
 Walk Score for 511 Sammon Avenue
Walk Score for 511 Sammon Avenue

Book a Showing
Tour this home with Shally
Frequently Asked Questions
Can't find what you're looking for? Contact our support team for more information.
See the Latest Listings by Cities
1500+ home for sale in Ontario

Looking for Your Perfect Home?
Let us help you find the perfect home that matches your lifestyle
