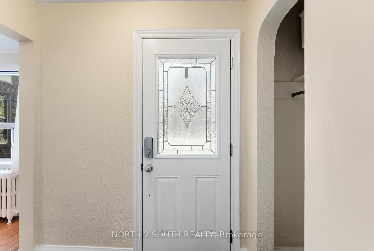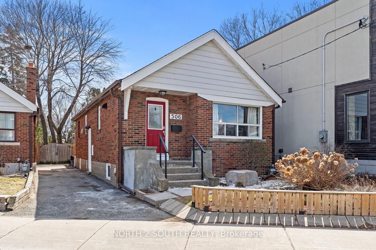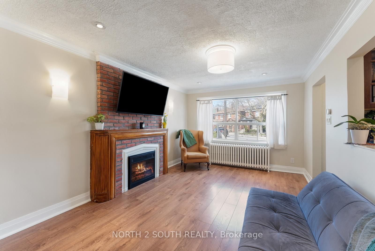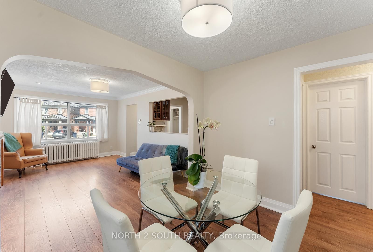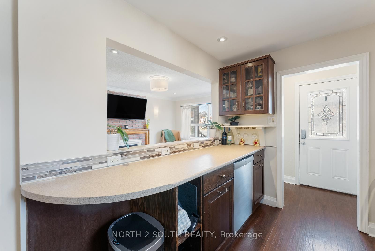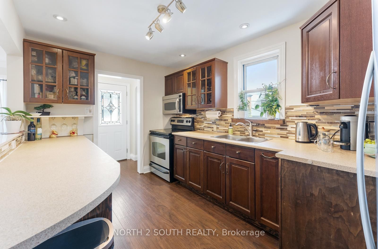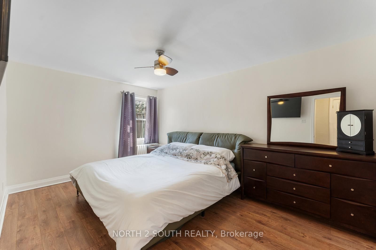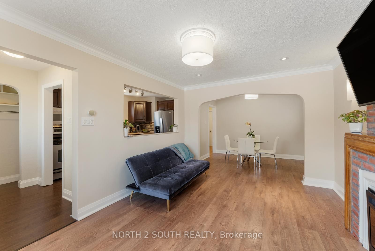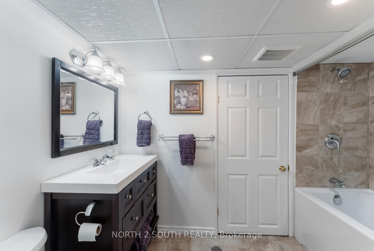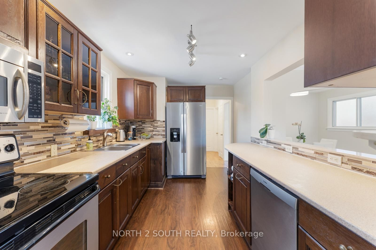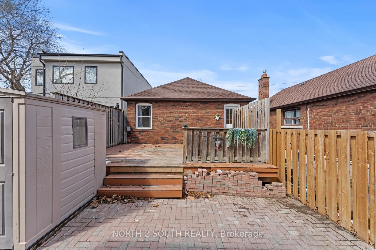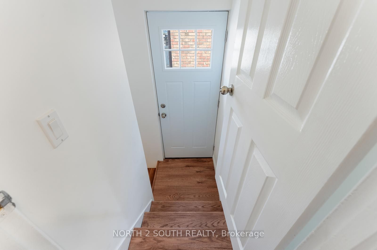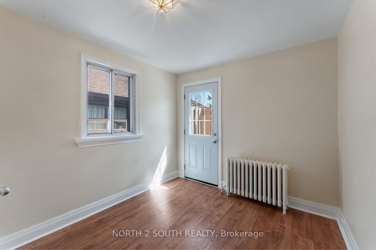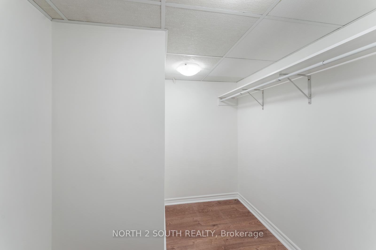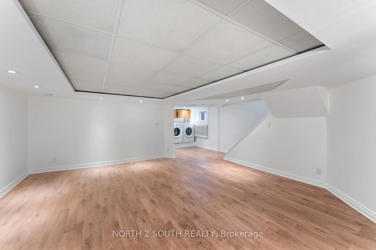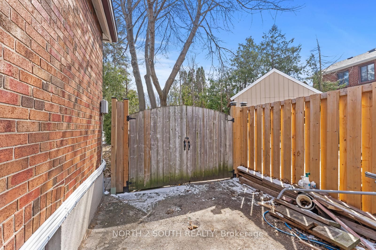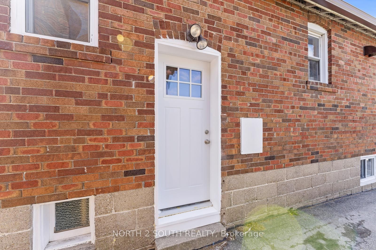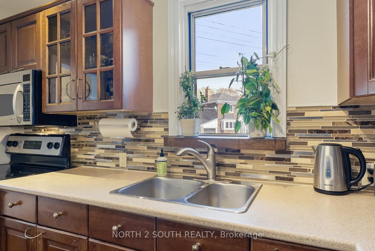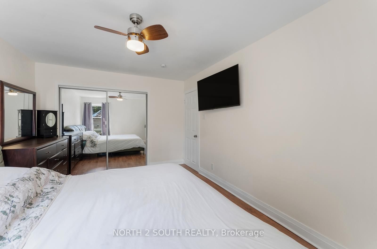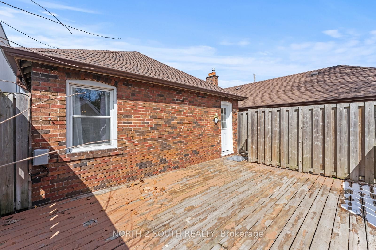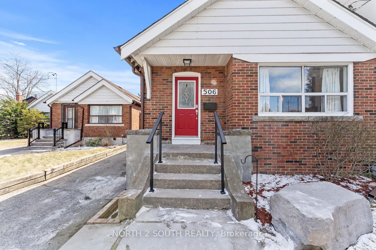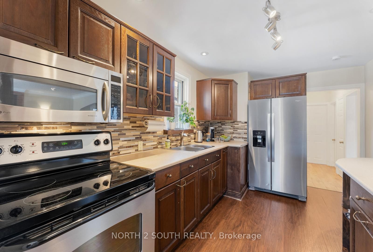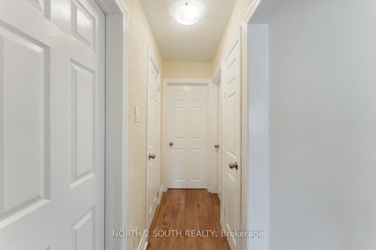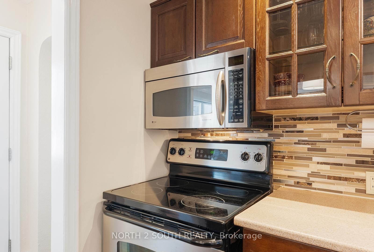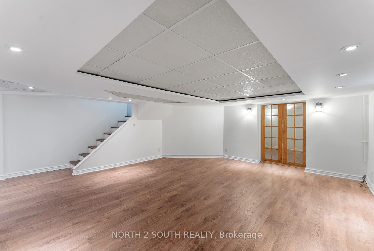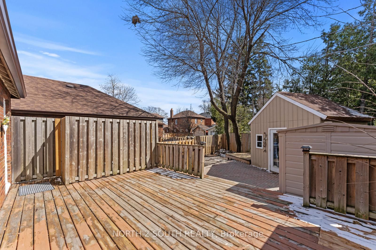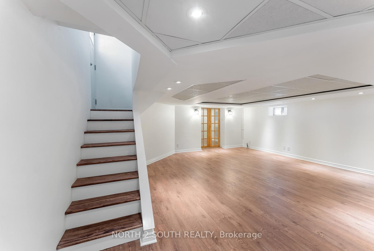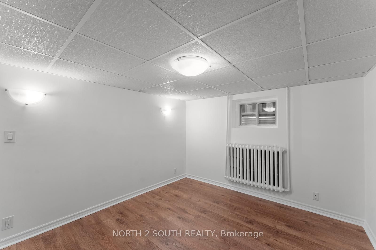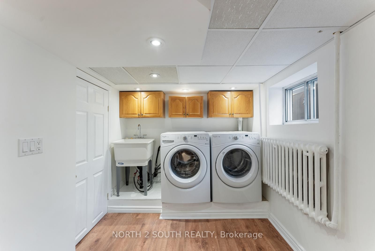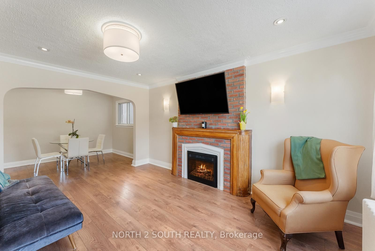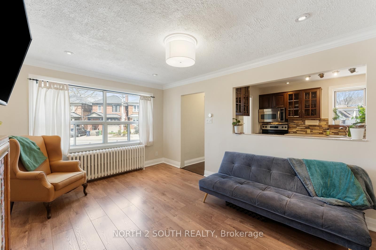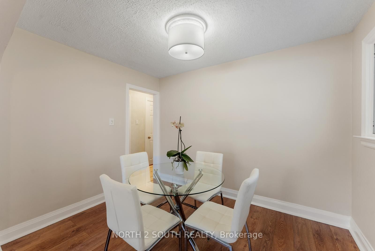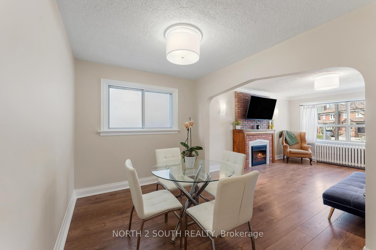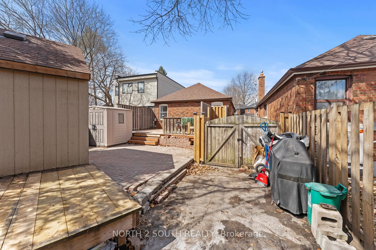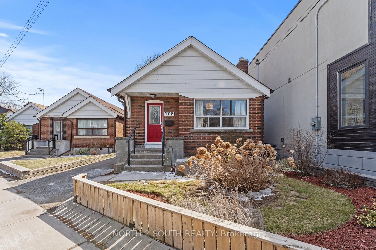
$999,999
Est. Payment
$3,819/mo*
*Based on 20% down, 4% interest, 30-year term
Detached•MLS #E12078409•Sold
Room Details
| Room | Features | Level |
|---|---|---|
Living Room 4.3 × 3.08 m | Main | |
Dining Room 3.23 × 2.44 m | Main | |
Kitchen 4.02 × 2.47 m | Main | |
Primary Bedroom 3.23 × 4.66 m | Main | |
Bedroom 2 2.74 × 2.74 m | Main | |
Living Room 5.91 × 5.61 m | Lower |
Client Remarks
Welcome to this charming 2+1 bedroom, 2 bathroom home, offering a perfect blend of comfort and versatile living. Step inside to an inviting open-concept layout, filled with natural light and designed for seamless everyday living and entertaining. The main floor boasts a bright and spacious living area, a stylish kitchen with updated finishes, and two well-appointed bedrooms. Downstairs, discover a fully finished lower level with a separate entrance, an additional bedroom, full bathroom, and living space. Ideal as a potential in-law suite or guests. Situated in a desirable neighborhood, this home is move-in ready and offers flexible options for growing families, multi-generational living, or investment potential. Close To TTC, DVP & The Danforth.
About This Property
506 Donlands Avenue, Scarborough, M4J 3S7
Home Overview
Basic Information
Walk around the neighborhood
506 Donlands Avenue, Scarborough, M4J 3S7
Shally Shi
Sales Representative, Dolphin Realty Inc
English, Mandarin
Residential ResaleProperty ManagementPre Construction
Mortgage Information
Estimated Payment
$0 Principal and Interest
 Walk Score for 506 Donlands Avenue
Walk Score for 506 Donlands Avenue

Book a Showing
Tour this home with Shally
Frequently Asked Questions
Can't find what you're looking for? Contact our support team for more information.
See the Latest Listings by Cities
1500+ home for sale in Ontario

Looking for Your Perfect Home?
Let us help you find the perfect home that matches your lifestyle
