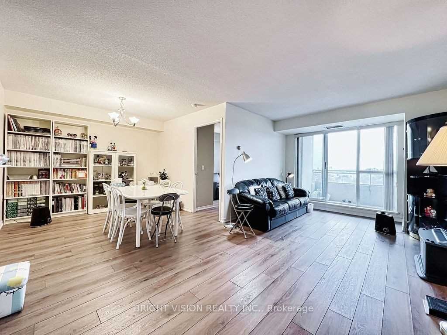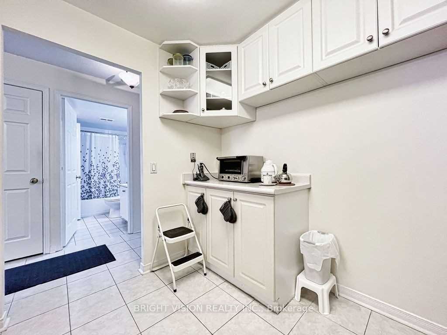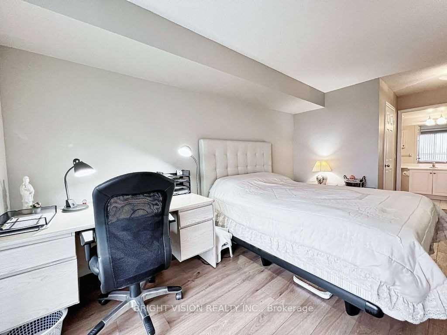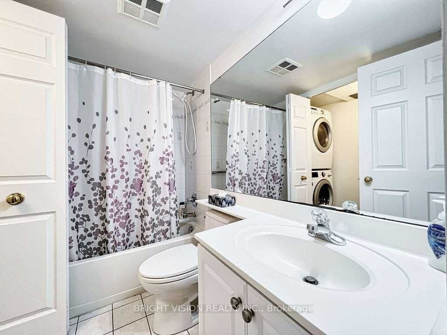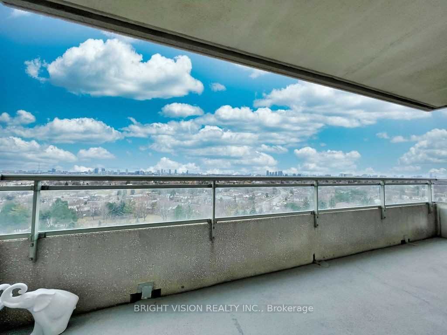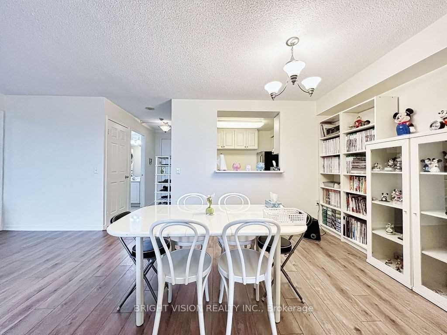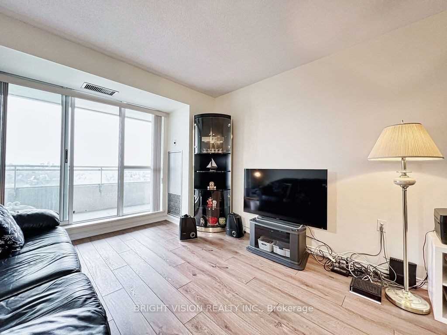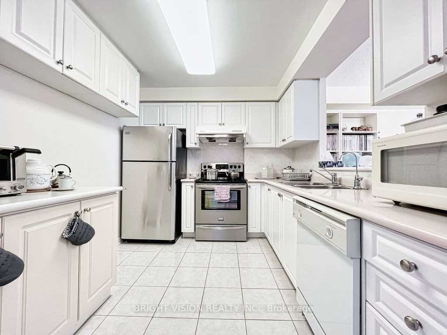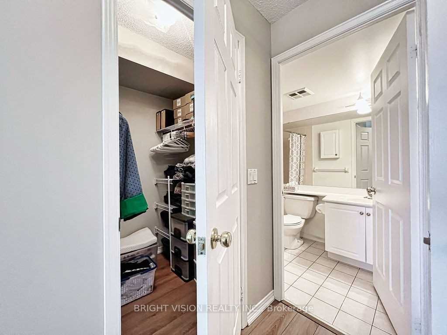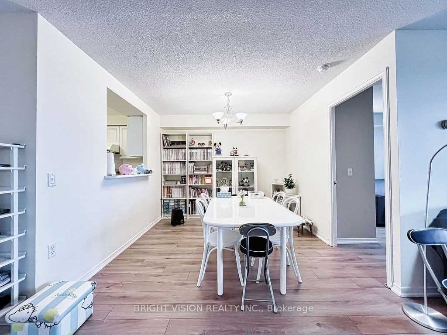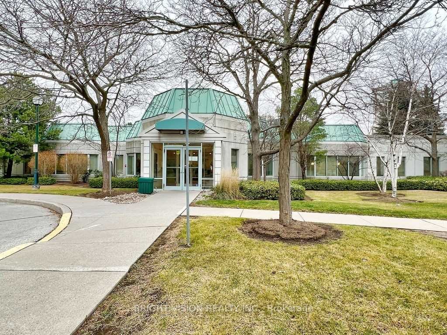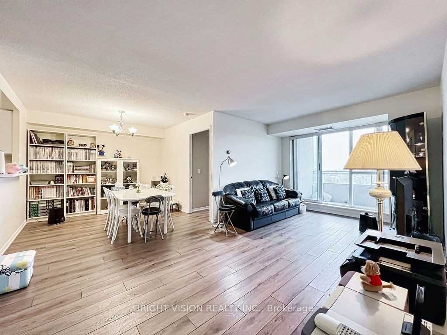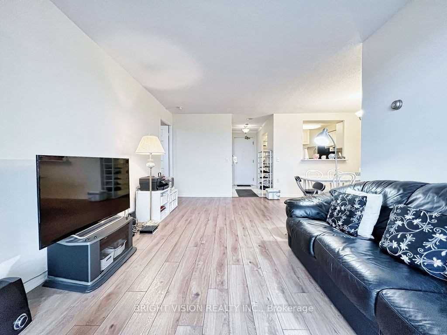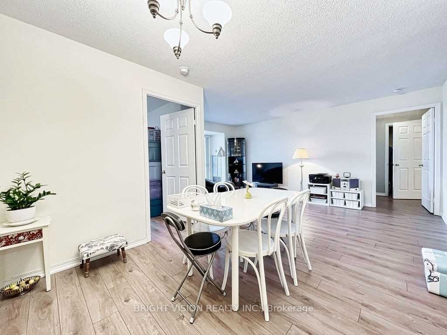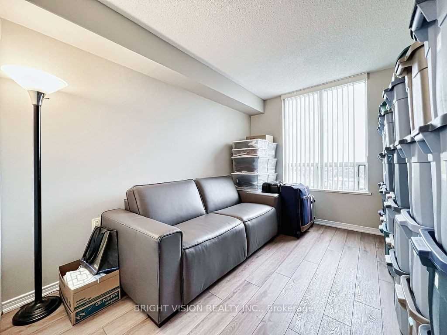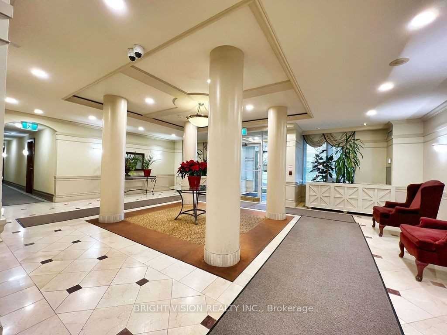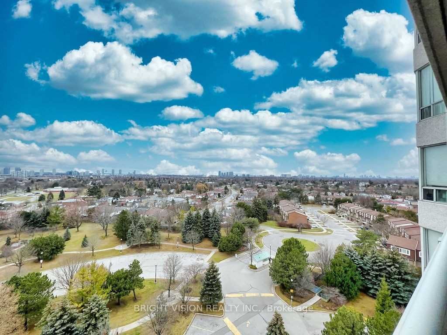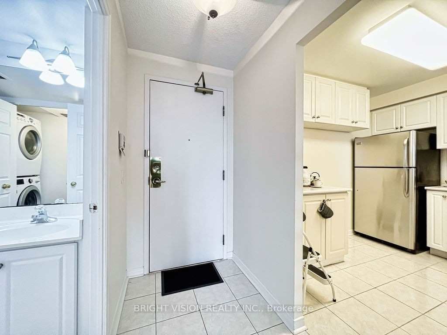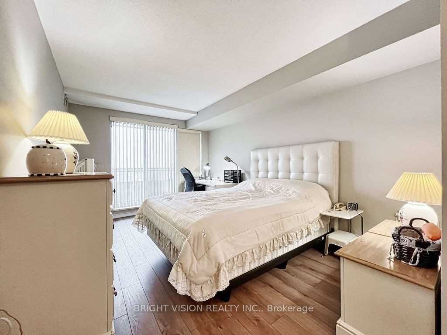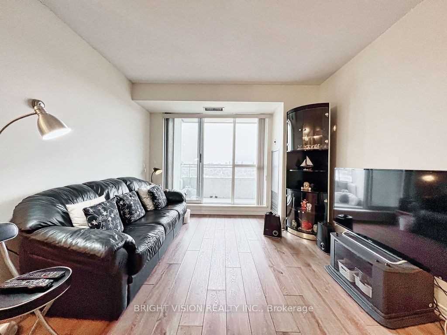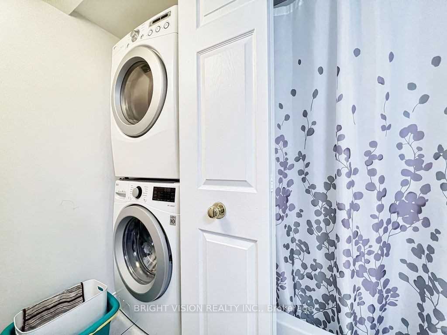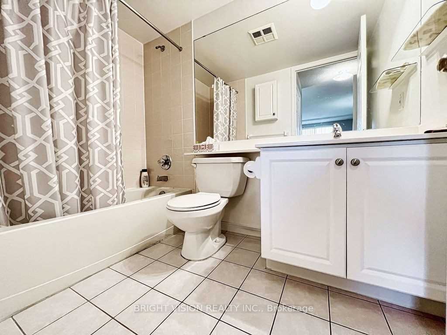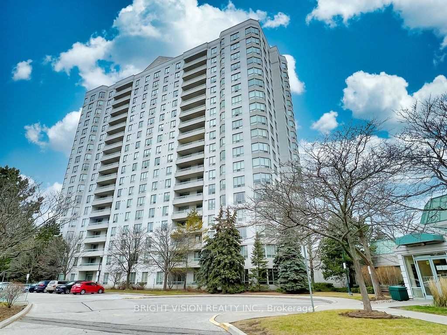
$2,950 /mo
Listed by BRIGHT VISION REALTY INC.
Condo Apartment•MLS #E11940140•Price Change
Room Details
| Room | Features | Level |
|---|---|---|
Living Room 4.57 × 3.05 m | LaminateW/O To BalconySouth View | Flat |
Dining Room 3 × 2.84 m | LaminateOpen ConceptCombined w/Living | Flat |
Kitchen 2.89 × 2.69 m | Ceramic FloorCeramic BacksplashEat-in Kitchen | Flat |
Primary Bedroom 5.18 × 3.05 m | W/O To Balcony4 Pc EnsuiteWalk-In Closet(s) | Flat |
Bedroom 2 3.65 × 2.74 m | LaminateDouble ClosetWindow | Flat |
Client Remarks
Very Spacious 2 Bedrooms & 2 Full Washrooms In Monarch's Chartwell Place I. Unobstructed South View, Abundance Of Natural Sunlight, Excellent Floor plan, Good Size Prim B-Rooms W/Plenty Of Storage, Full Size Laundry. Amazing Location - Ttc Right At Your Doorstep, Mall, Banks, Restaurants, LCBO, Shoppers. Both E/ H Schools Just Walk Away. All-Inclusive, 24-Hr Concierge, Indoor Pool, Guest Suites, Gym, Rec Room & A Beautifully Maintained Park. Beautifully Maintained Park. **EXTRAS** Existing Stainless Steel Fridge, Stove, Range Hood; Dishwasher, Washer/Dryer, All Electric Light Fixtures & All Window Coverings & Dring Water Filter & Underground Two (2) Parking Spaces & the locker.
About This Property
5001 Finch Avenue, Scarborough, M1S 5J9
Home Overview
Basic Information
Amenities
Concierge
Guest Suites
Gym
Recreation Room
Visitor Parking
Walk around the neighborhood
5001 Finch Avenue, Scarborough, M1S 5J9
Shally Shi
Sales Representative, Dolphin Realty Inc
English, Mandarin
Residential ResaleProperty ManagementPre Construction
 Walk Score for 5001 Finch Avenue
Walk Score for 5001 Finch Avenue

Book a Showing
Tour this home with Shally
Frequently Asked Questions
Can't find what you're looking for? Contact our support team for more information.
Check out 100+ listings near this property. Listings updated daily
See the Latest Listings by Cities
1500+ home for sale in Ontario

Looking for Your Perfect Home?
Let us help you find the perfect home that matches your lifestyle
