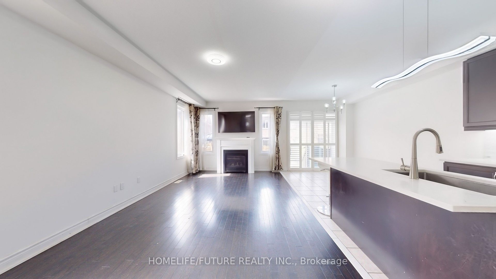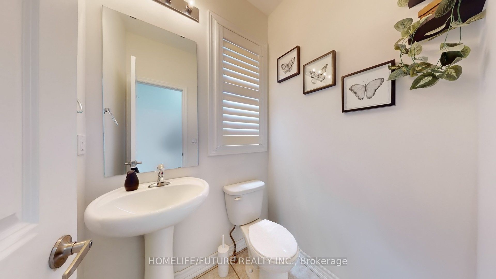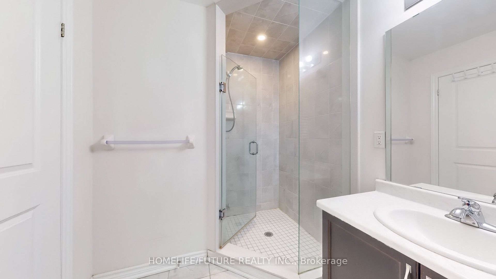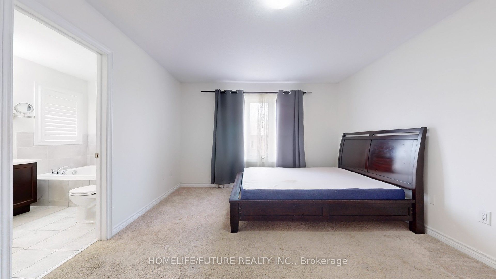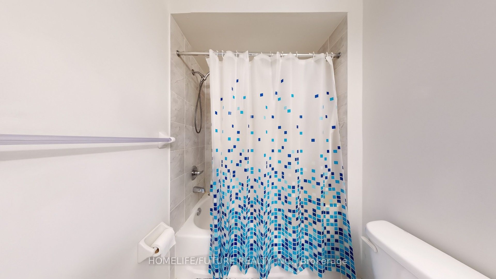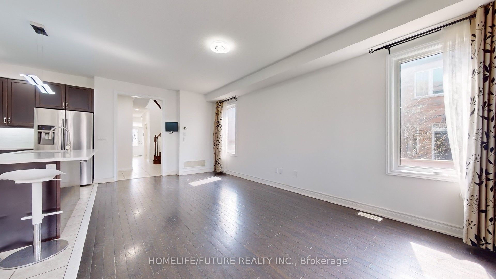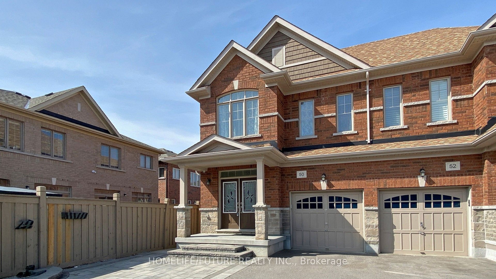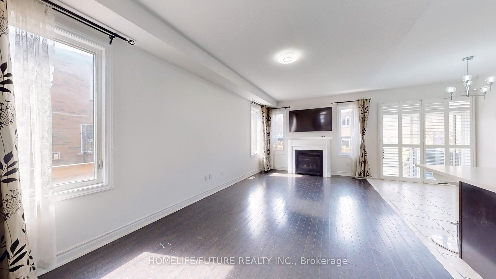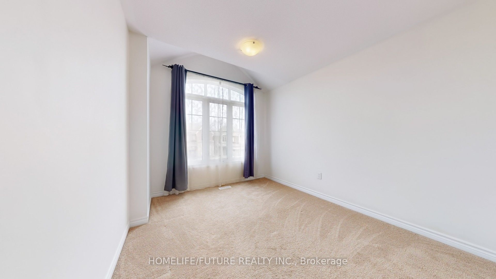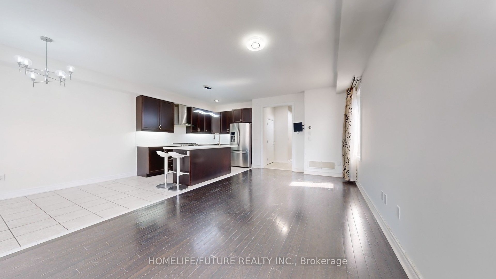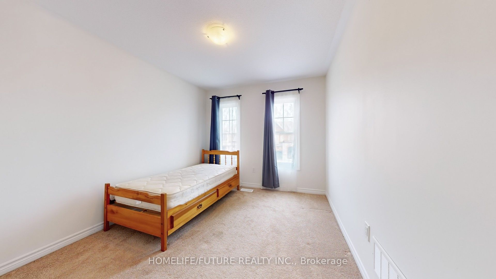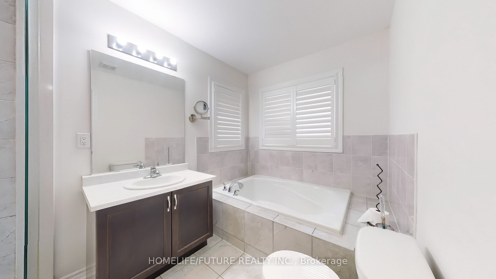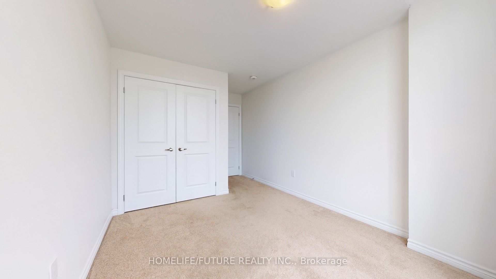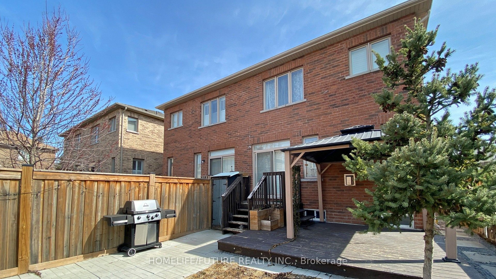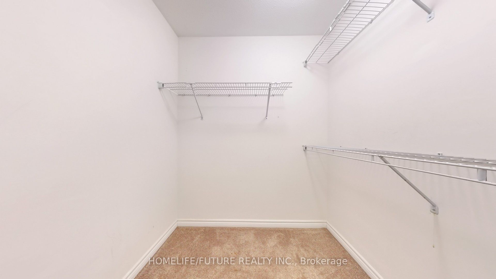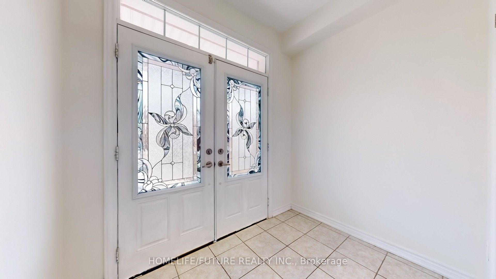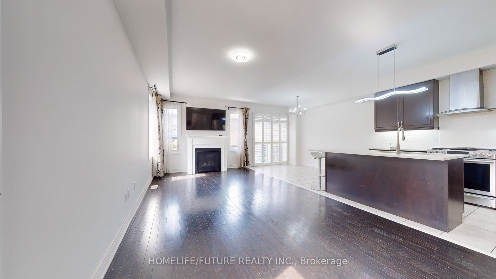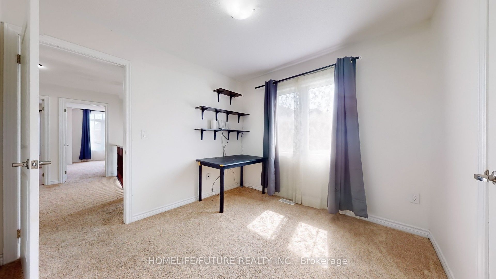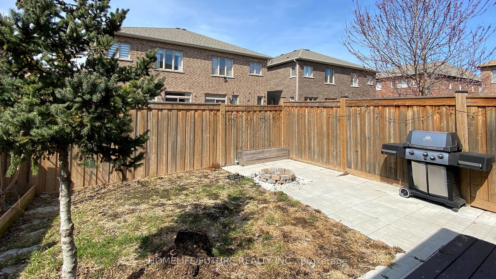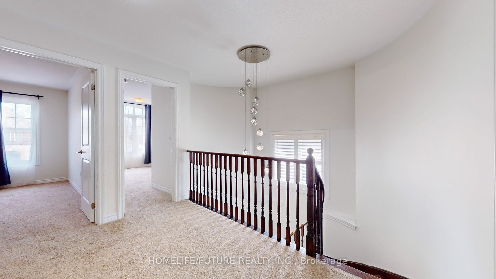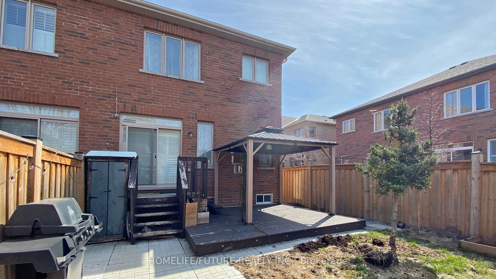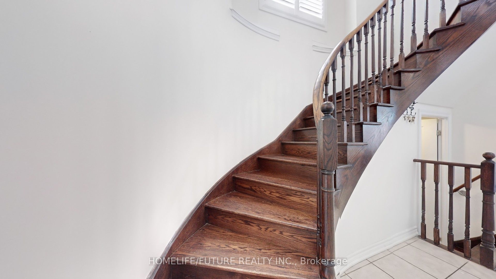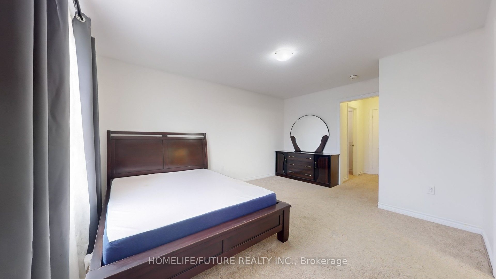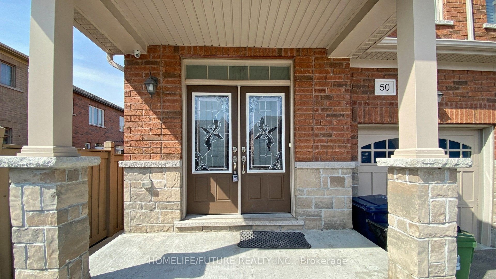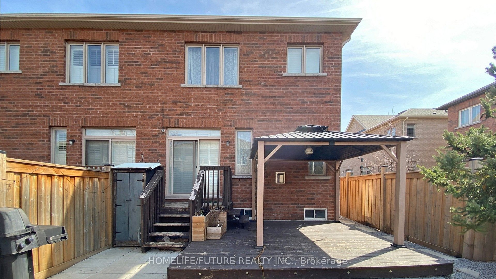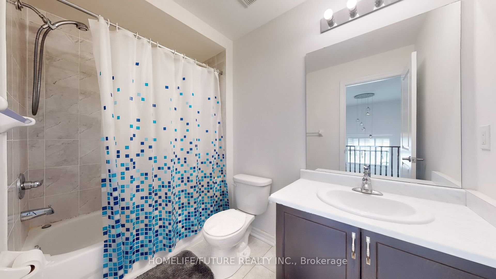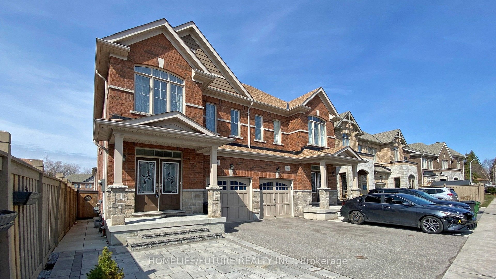
$3,500 /mo
Listed by HOMELIFE/FUTURE REALTY INC.
Semi-Detached •MLS #E12087544•New
Room Details
| Room | Features | Level |
|---|---|---|
Living Room 7.47 × 3.47 m | Hardwood FloorFireplace | Main |
Kitchen 3.84 × 2.74 m | Hardwood Floor | Main |
Primary Bedroom 4.72 × 3.75 m | Ceramic FloorWalk-In Closet(s) | Second |
Bedroom 2 4.69 × 3.75 m | Ceramic FloorCloset | Second |
Bedroom 3 3.75 × 2.93 m | Ceramic FloorCloset | Second |
Bedroom 4 3.44 × 3.05 m | Ceramic FloorCloset | Second |
Client Remarks
Prime Location! Conveniently Situated With Easy Access To Highway 401And In Close Proximity To Schools, Parks, The University Of Toronto, Centennial College, The Pan Am Centre, Public Library, Hospital, Ttc, And A Wide Range Of Other Amenities. This Beautiful Home Is Located In A Highly Sought-After Neighborhood. The Main Floor Features A Bright And Spacious Open-Concept Living Area Seamlessly Combined With A Mode Kitchen. The Breakfast Area Offers A Walk-Out To The Backyard, Perfect For Outdoor Enjoyment. The Second Floor Includes Three Generously Sized Bedrooms. The Primary Bedroom Features A Walk-In Closet And A Private Ensuite Washroom. The Remaining Two Bedrooms Each Have Their Own Window And Closet, Providing Ample Natural Light And Storage Space.**Please Note: The Main Floor Tenant Is Responsible For 70% Of All Utility Costs.**
About This Property
50 Neelands Crescent, Scarborough, M1E 0B6
Home Overview
Basic Information
Walk around the neighborhood
50 Neelands Crescent, Scarborough, M1E 0B6
Shally Shi
Sales Representative, Dolphin Realty Inc
English, Mandarin
Residential ResaleProperty ManagementPre Construction
 Walk Score for 50 Neelands Crescent
Walk Score for 50 Neelands Crescent

Book a Showing
Tour this home with Shally
Frequently Asked Questions
Can't find what you're looking for? Contact our support team for more information.
See the Latest Listings by Cities
1500+ home for sale in Ontario

Looking for Your Perfect Home?
Let us help you find the perfect home that matches your lifestyle
