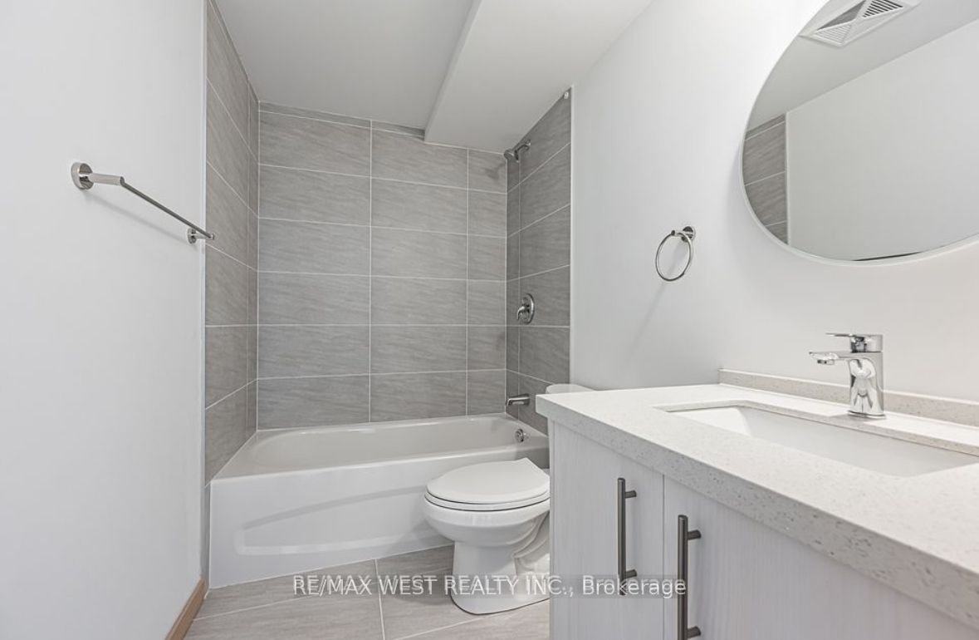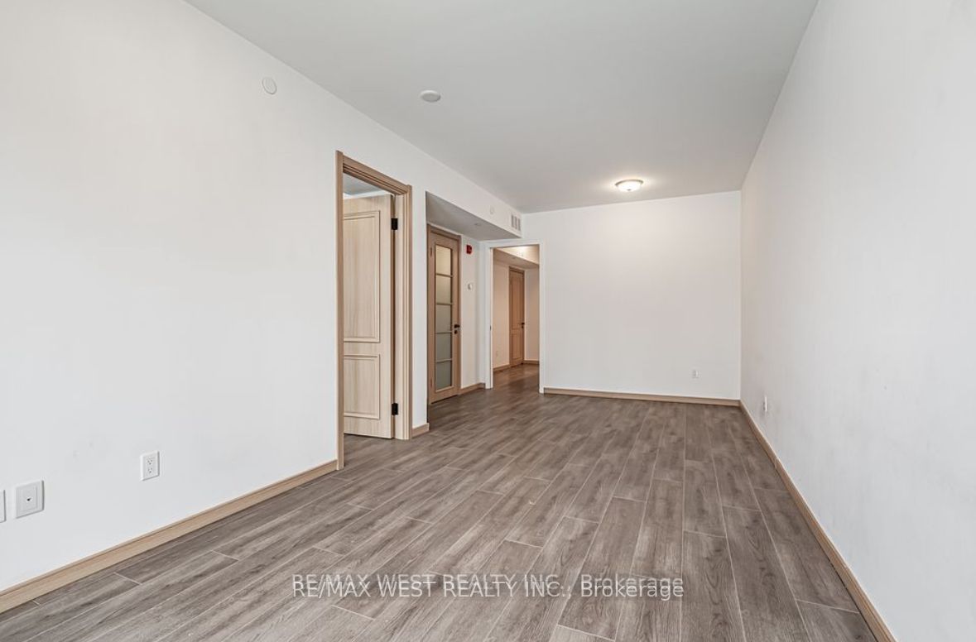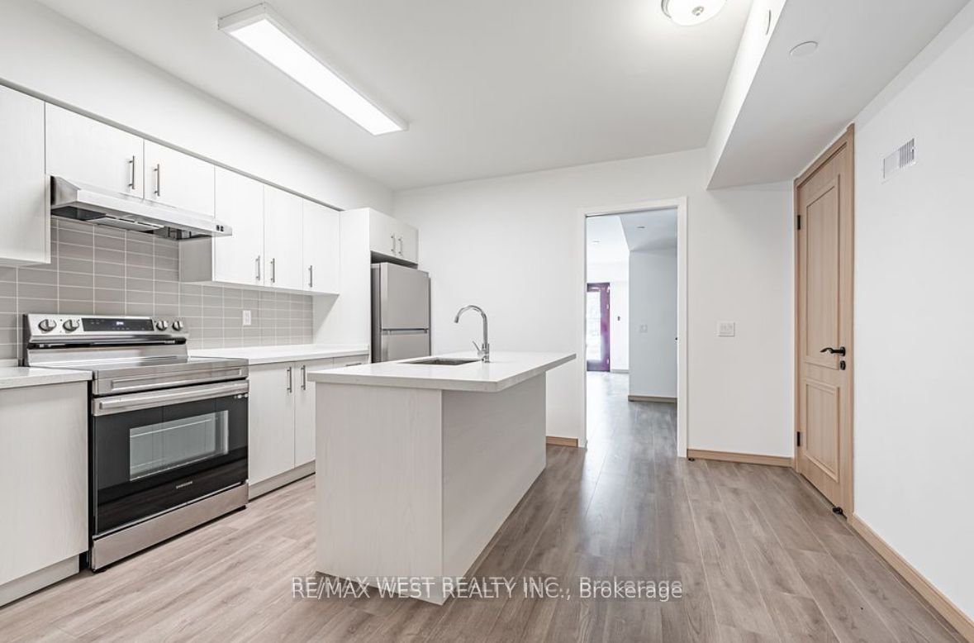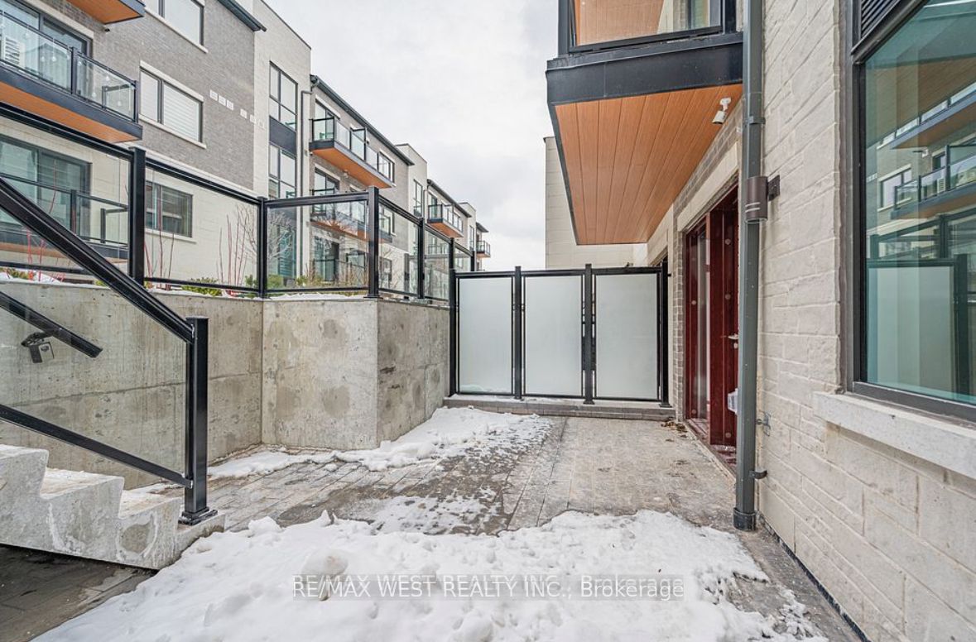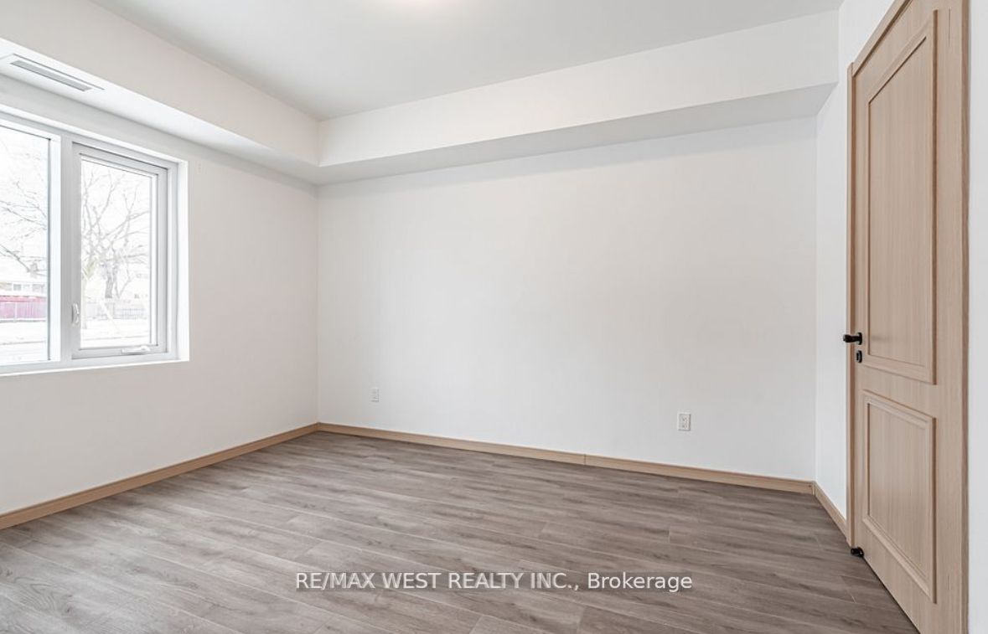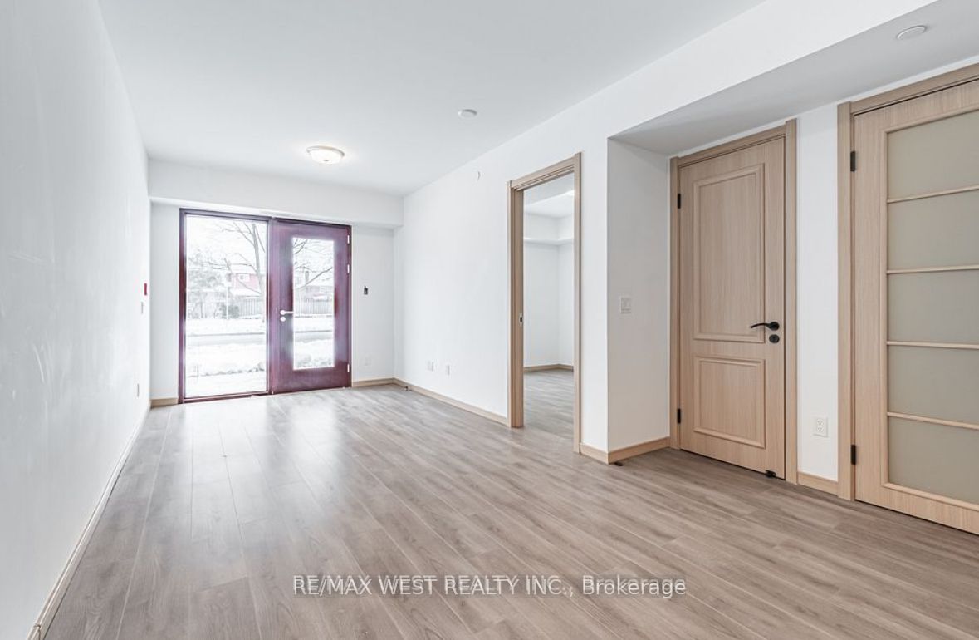
$3,200 /mo
Listed by RE/MAX WEST REALTY INC.
Condo Townhouse•MLS #E12128289•Price Change
Room Details
| Room | Features | Level |
|---|---|---|
Living Room 5.8 × 3.5 m | Open ConceptCombined w/Dining | Main |
Dining Room 5.8 × 3.5 m | Vinyl FloorOpen ConceptCombined w/Living | Main |
Kitchen 2.5 × 2.2 m | Modern KitchenStainless Steel ApplCombined w/Dining | Main |
Primary Bedroom 3.2 × 3.2 m | West ViewWalk-In Closet(s)Vinyl Floor | Main |
Bedroom 2 3 × 2.4 m | East ViewVinyl FloorCloset | Main |
Bedroom 3 2.7 × 2.5 m | W/O To TerraceVinyl Floor | Main |
Client Remarks
New Condo Townhome Central Location. This Is A Unique Spacious One-Of-A- Kind Unit That's Combined with 2 Units. One Door Opens Onto Vic Pk Ave, One Suite Door Going Into The Backyard With Terrace. Perfect For Homerun Business Live/Work Loft. 2 Bedrooms each side With 2 Separate Living Room With Pocket Doors For Flex Use. 1400 SqFt. Parking And Locked Included. Quick Access To 401 and 401 Hwy. TTC Bus Stop By The Front Door. Close To Seneca College, Fairview Mall, Shops and Restaurants.
About This Property
50 Morecambe Gate, Scarborough, M1W 0A9
Home Overview
Basic Information
Walk around the neighborhood
50 Morecambe Gate, Scarborough, M1W 0A9
Shally Shi
Sales Representative, Dolphin Realty Inc
English, Mandarin
Residential ResaleProperty ManagementPre Construction
 Walk Score for 50 Morecambe Gate
Walk Score for 50 Morecambe Gate

Book a Showing
Tour this home with Shally
Frequently Asked Questions
Can't find what you're looking for? Contact our support team for more information.
See the Latest Listings by Cities
1500+ home for sale in Ontario

Looking for Your Perfect Home?
Let us help you find the perfect home that matches your lifestyle

