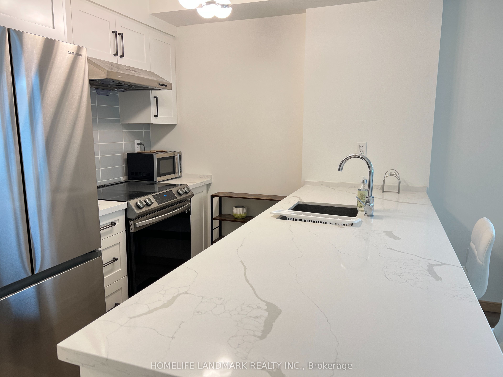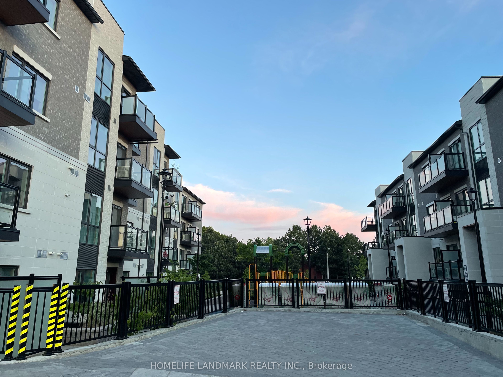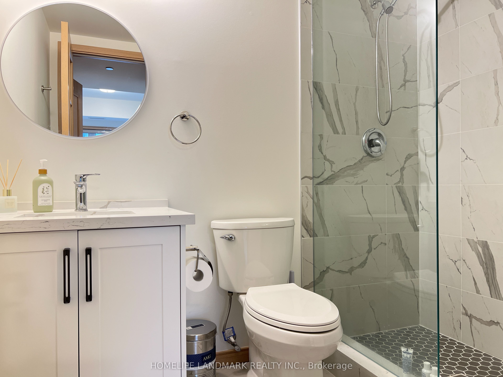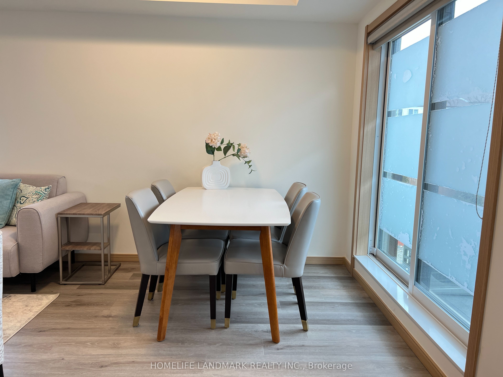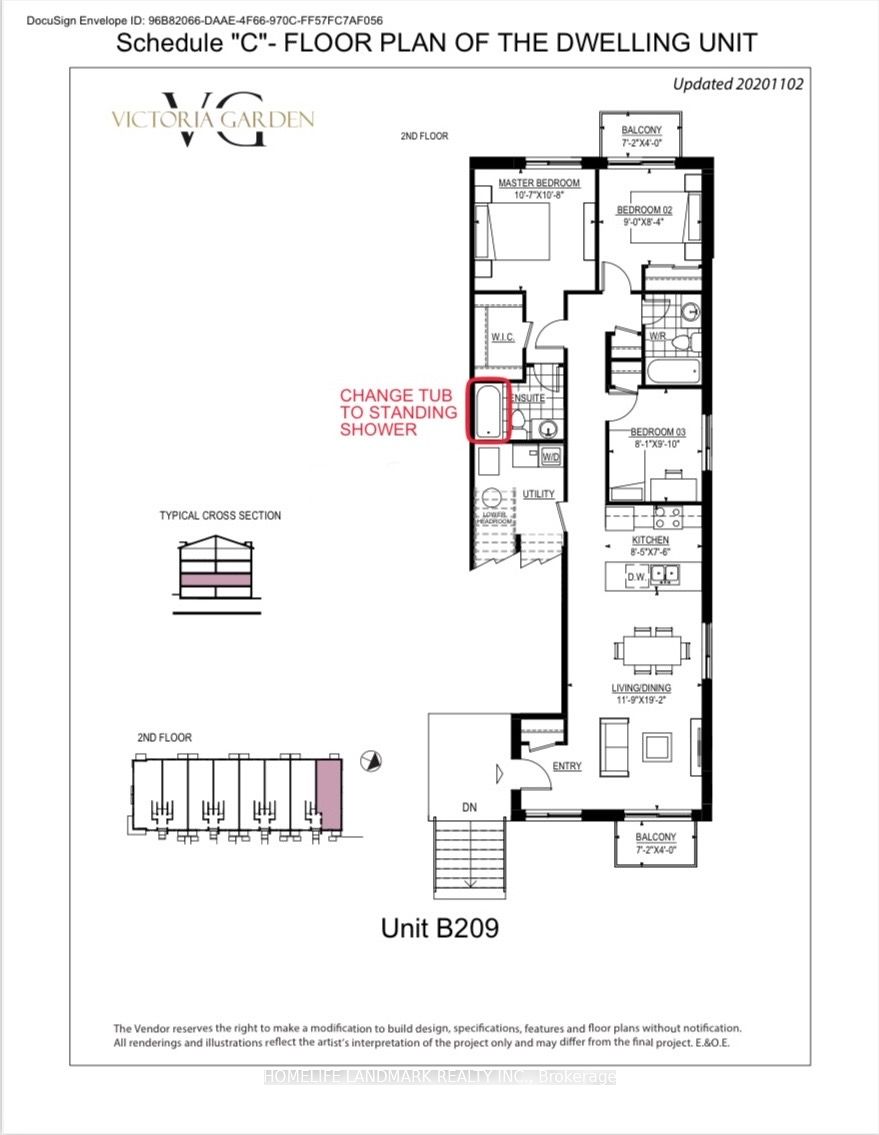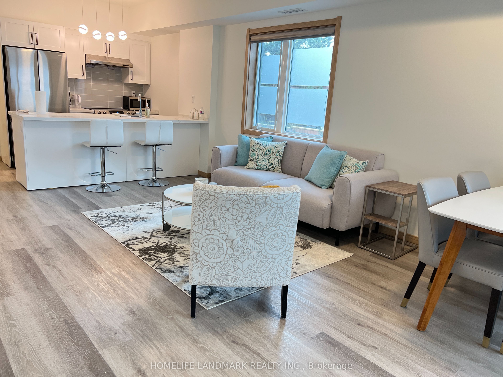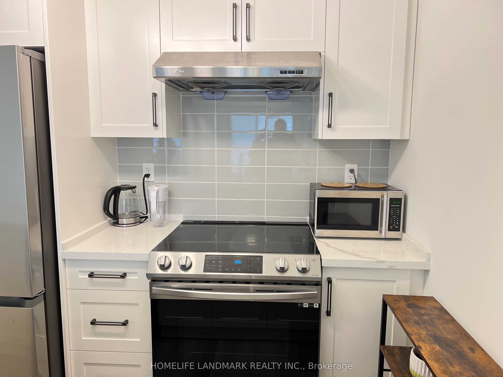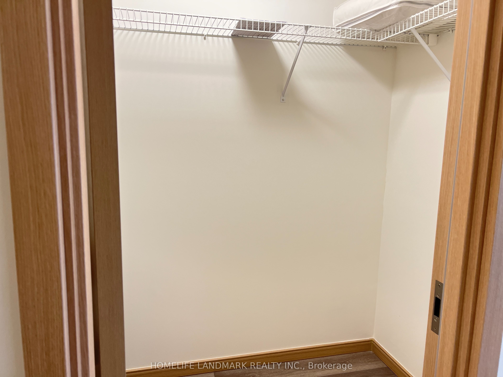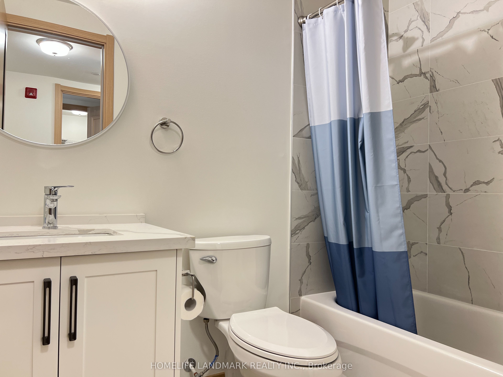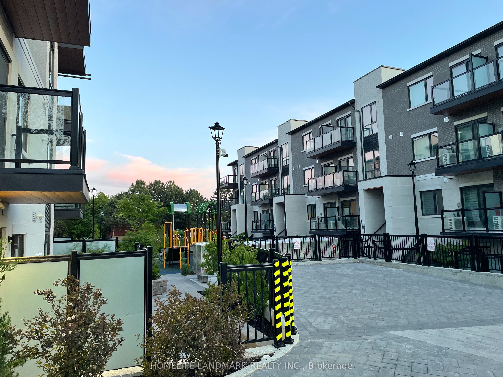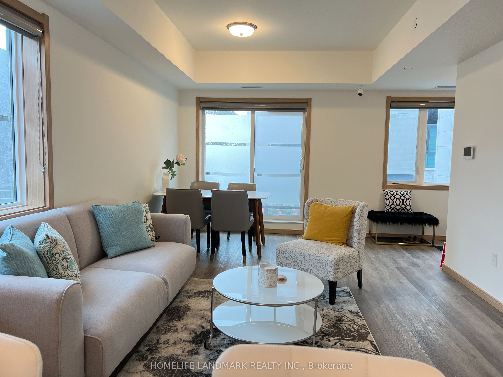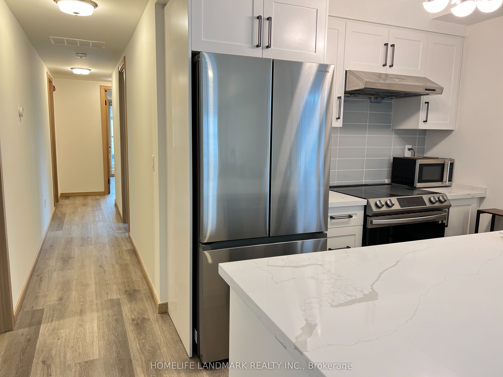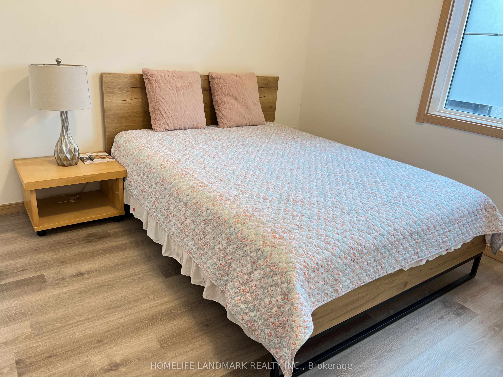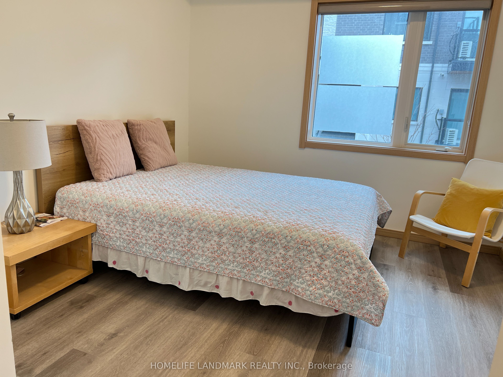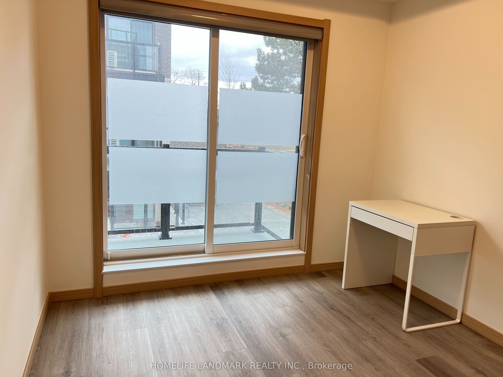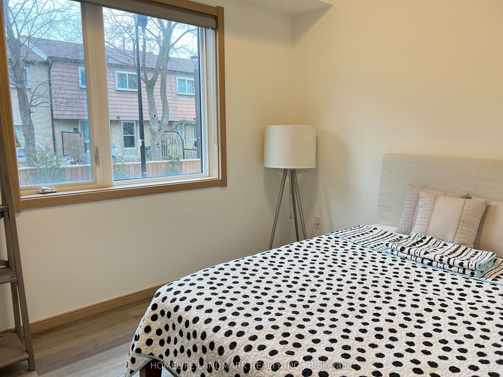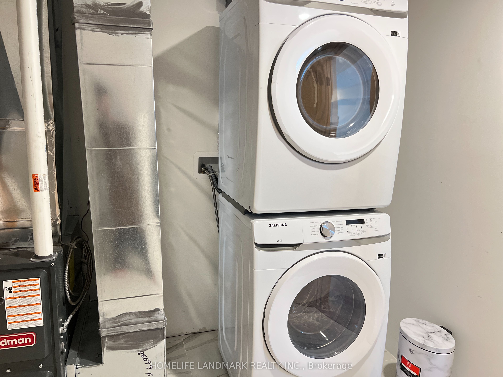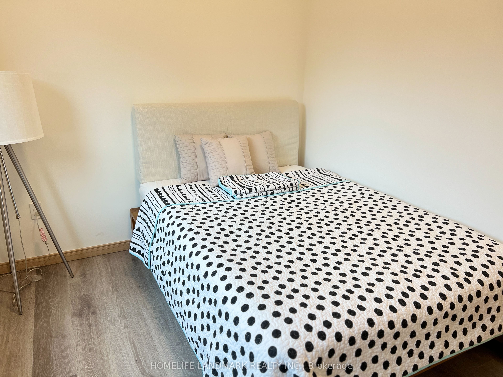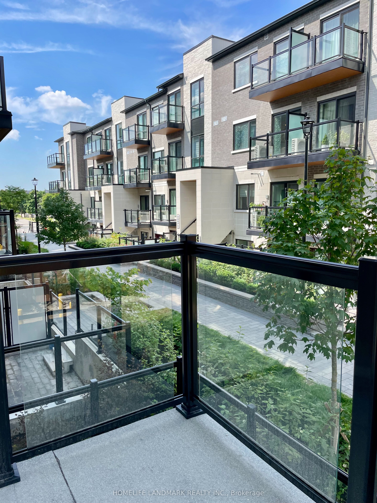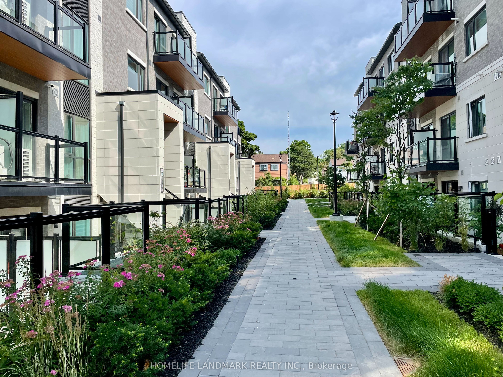
$3,300 /mo
Listed by HOMELIFE LANDMARK REALTY INC.
Condo Townhouse•MLS #E12085214•New
Room Details
| Room | Features | Level |
|---|---|---|
Living Room 5.84 × 3.56 m | Vinyl FloorOpen ConceptCombined w/Dining | Main |
Dining Room 5.84 × 3.56 m | Vinyl FloorOpen ConceptCombined w/Living | Main |
Kitchen 2.57 × 2.27 m | Quartz CounterStainless Steel ApplBreakfast Bar | Main |
Primary Bedroom 3.25 × 3.23 m | 3 Pc EnsuiteWalk-In Closet(s)Vinyl Floor | Main |
Bedroom 2 3 × 2.46 m | Large WindowVinyl FloorCloset | Main |
Bedroom 3 2.74 × 2.54 m | Large WindowVinyl FloorW/O To Balcony | Main |
Client Remarks
Welcome to this corner Modern Stacked Townhomes with Premium Finishes In A High Demand Area. Practical Layout & Modern Open Concept Kitchen W/ Stainless Steel Appliances and elegant quartz countertops.Tons of upgrades from the beautiful interior doors and hardware. Oversized Parking with EV Charger. Step outside to your private balcony ideal for relaxing or enjoying quiet moments.Conveniently located just steps from the TTC, parks, schools, and Highways 404 & 401, nearby amenities include Bridlewood Mall, Fairview Mall, Pacific Mall, Seneca College, a variety of restaurants, shops, and day cares everything you need is right at your doorstep.
About This Property
50 Morecambe Gate, Scarborough, M1W 0A9
Home Overview
Basic Information
Walk around the neighborhood
50 Morecambe Gate, Scarborough, M1W 0A9
Shally Shi
Sales Representative, Dolphin Realty Inc
English, Mandarin
Residential ResaleProperty ManagementPre Construction
 Walk Score for 50 Morecambe Gate
Walk Score for 50 Morecambe Gate

Book a Showing
Tour this home with Shally
Frequently Asked Questions
Can't find what you're looking for? Contact our support team for more information.
See the Latest Listings by Cities
1500+ home for sale in Ontario

Looking for Your Perfect Home?
Let us help you find the perfect home that matches your lifestyle
