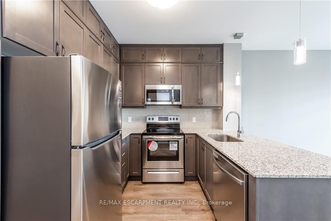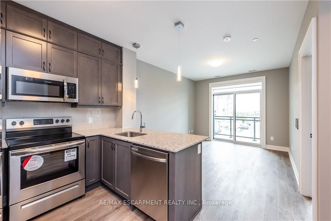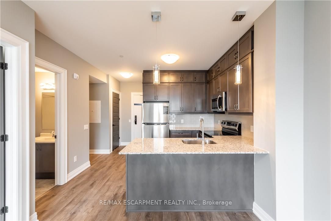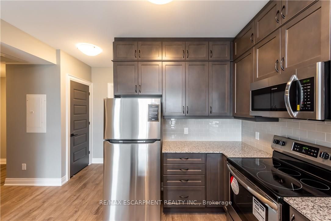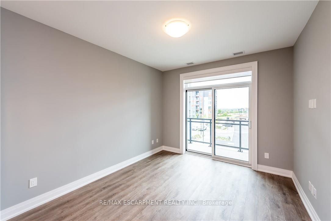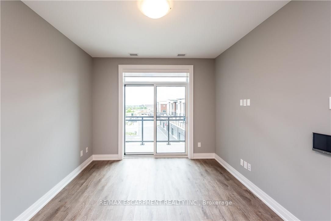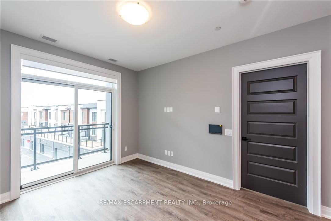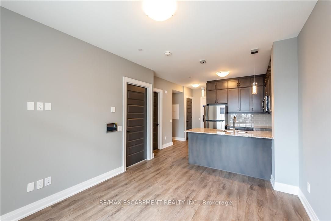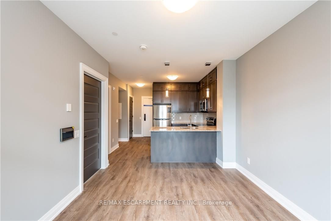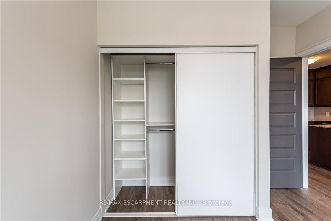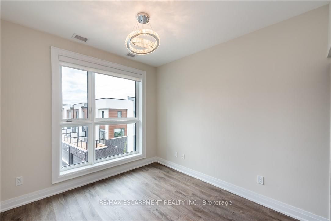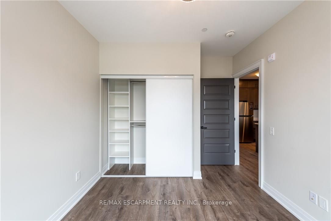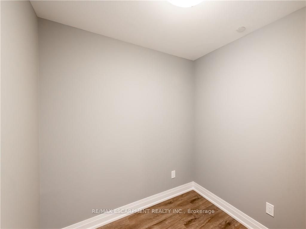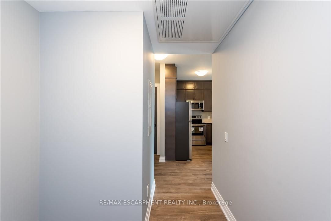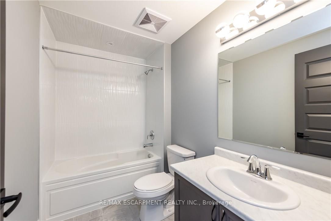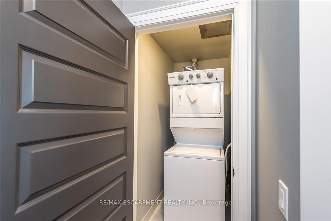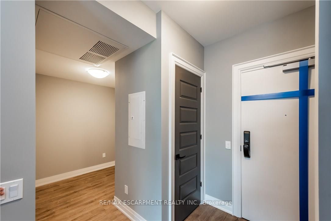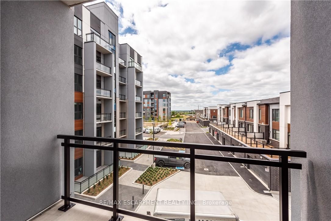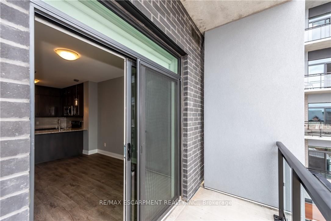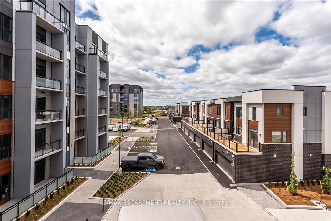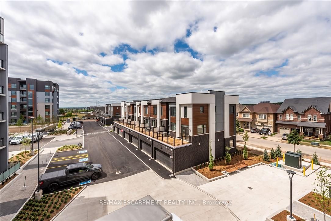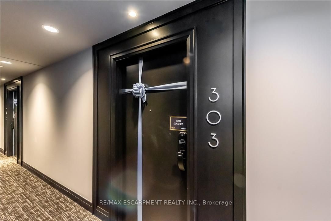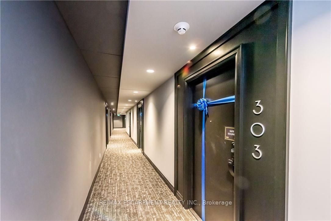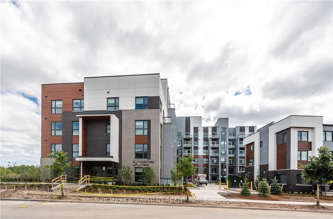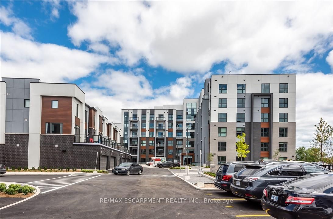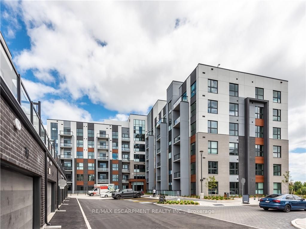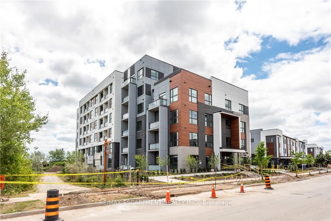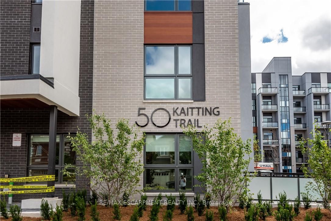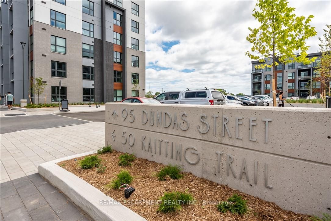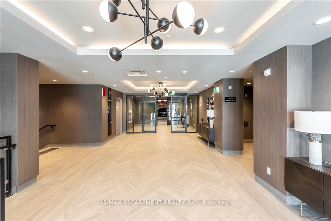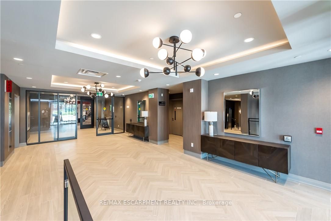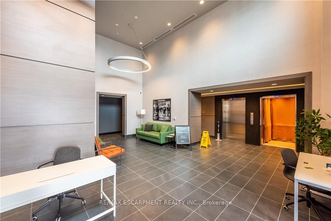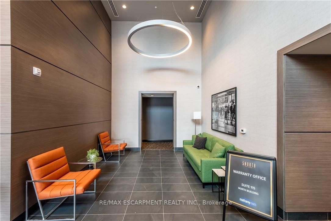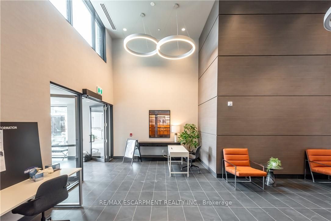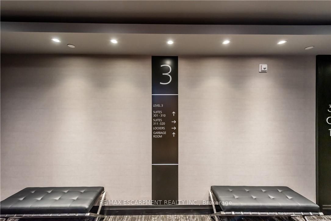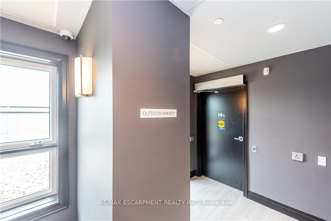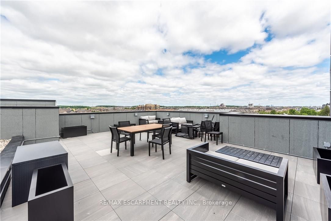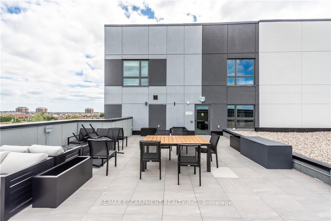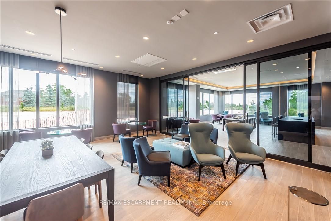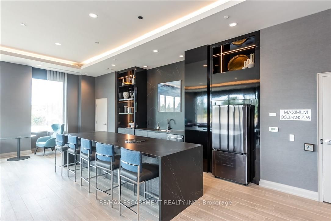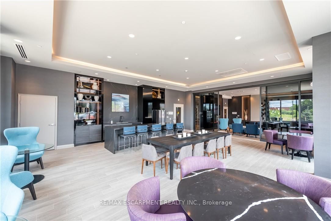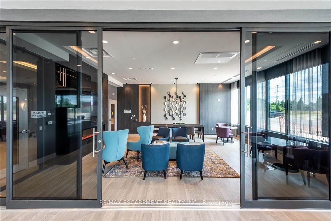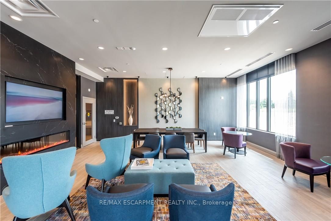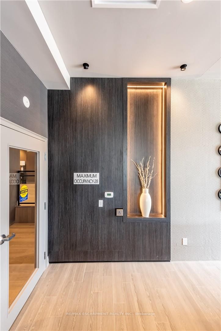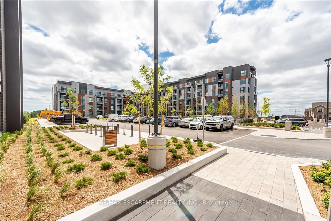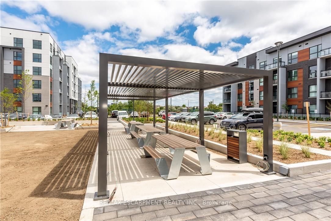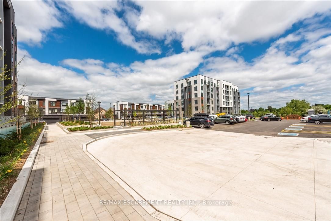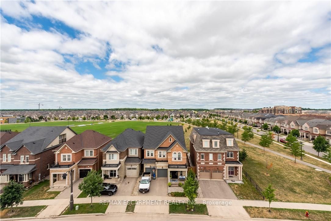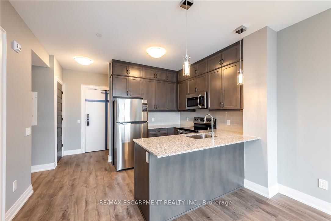
$549,900
Est. Payment
$2,100/mo*
*Based on 20% down, 4% interest, 30-year term
Listed by RE/MAX ESCARPMENT REALTY INC.
Condo Apartment•MLS #W12041244•New
Included in Maintenance Fee:
Common Elements
Building Insurance
Parking
Heat
Room Details
| Room | Features | Level |
|---|---|---|
Bedroom 3.07 × 3.05 m | Main | |
Living Room 4.14 × 3.25 m | Main | |
Kitchen 2.49 × 2.21 m | Main |
Client Remarks
NEWER, 5 NORTH condo located in OAKVILLE built by Award Winning Builder MATTAMY HOMES! Stunning condo features 1 BEDROOM + DEN, upgraded open concept kitchen with breakfast bar, stainless steel appliances, living room, 4 pcs bath, in-suite laundry, balcony with view of beautiful courtyard. Quality upgrades through out includes kitchen quartz counter top, ample cabinetry, back splash, waterproof vinyl plank flooring throughout, light fixtures, faucets, bathroom accessories, and blinds. Unit also comes with 1 underground parking spot, and locker. Building features secure entrance, 2 elevators. Buildings is equipped with exercise room, party room, ROOF TOP TERRACE. At 5 North your enthusiasm for life is met with modern prestige and it comes with complete smart technology built right in to your condo, ensuring maximum comfort, security and ease of use. Ideal for young professionals, retirees, commuters. Convenient location near Hwy access (403/407/QEW), hospital, restaurants, shopping and etc. RSA. 600 sqf unit and 43 sqf balcony, as per builder plan. Locker #465, Underground Parking #159. Available for immediate possession.
About This Property
50 Kaitting Trail, Scarborough, L6M 5M3
Home Overview
Basic Information
Amenities
Visitor Parking
Walk around the neighborhood
50 Kaitting Trail, Scarborough, L6M 5M3
Shally Shi
Sales Representative, Dolphin Realty Inc
English, Mandarin
Residential ResaleProperty ManagementPre Construction
Mortgage Information
Estimated Payment
$0 Principal and Interest
 Walk Score for 50 Kaitting Trail
Walk Score for 50 Kaitting Trail

Book a Showing
Tour this home with Shally
Frequently Asked Questions
Can't find what you're looking for? Contact our support team for more information.
Check out 100+ listings near this property. Listings updated daily
See the Latest Listings by Cities
1500+ home for sale in Ontario

Looking for Your Perfect Home?
Let us help you find the perfect home that matches your lifestyle
