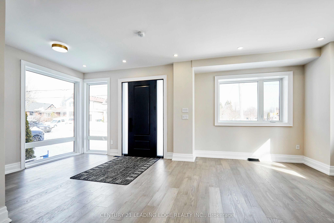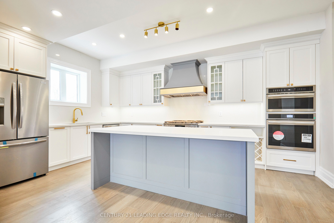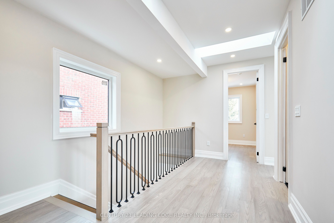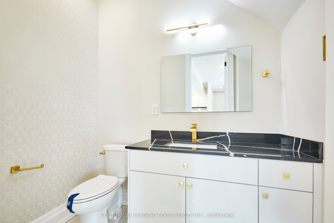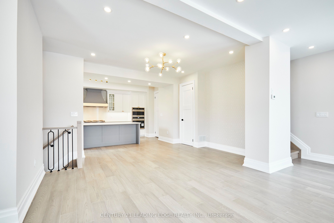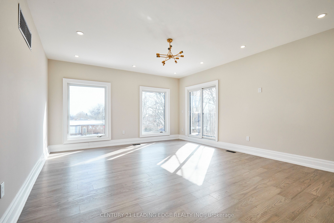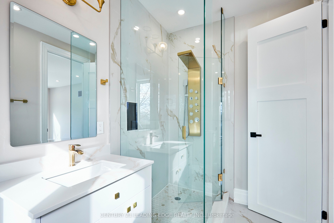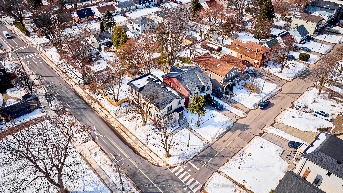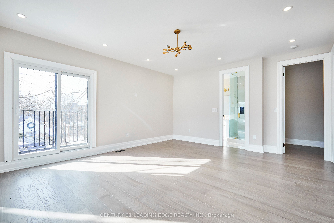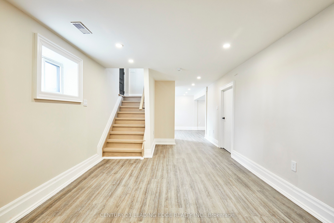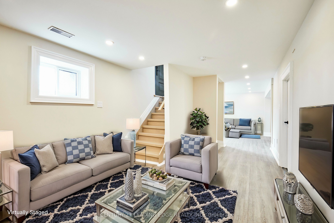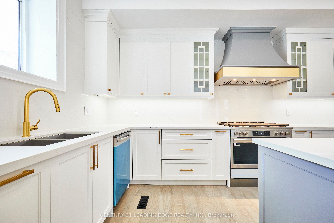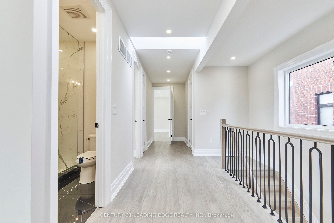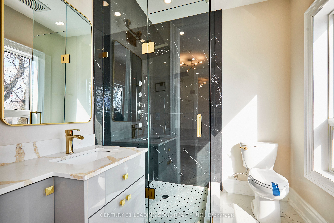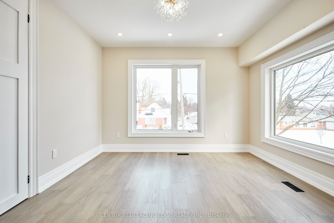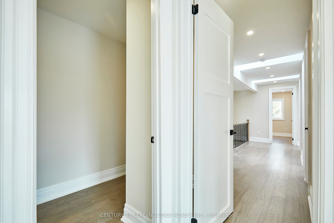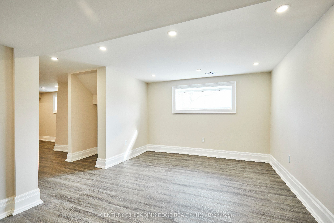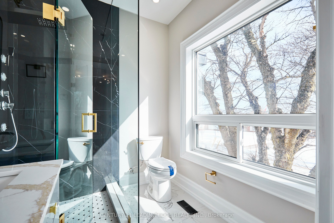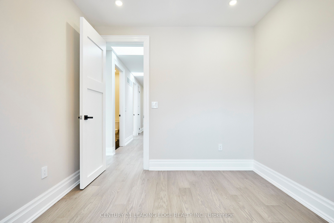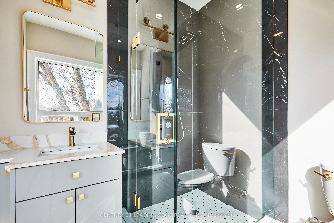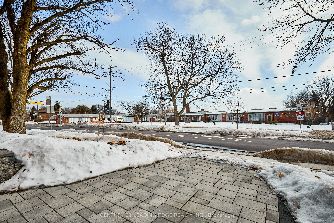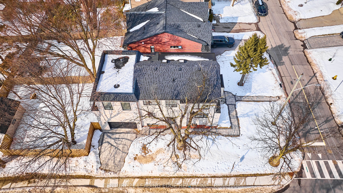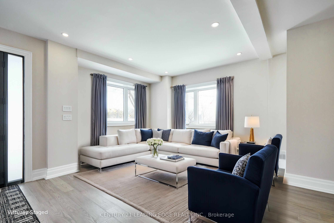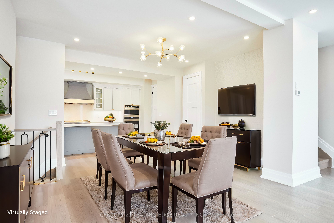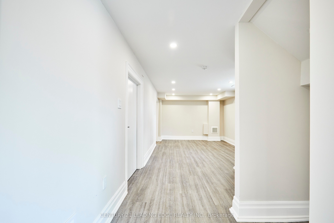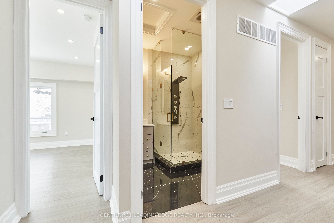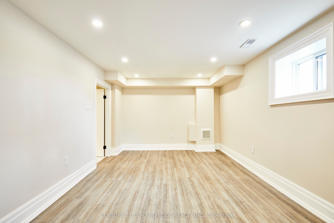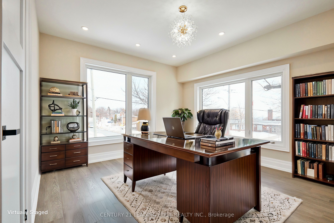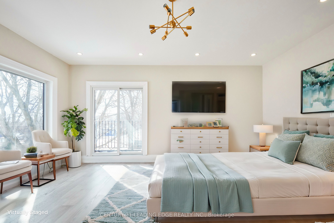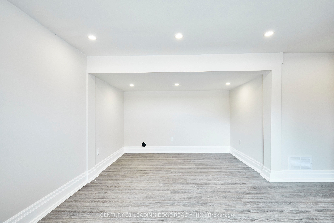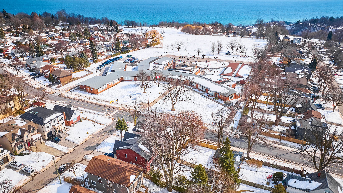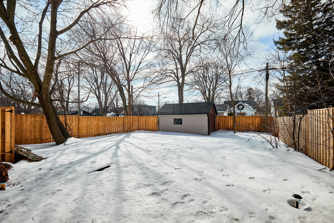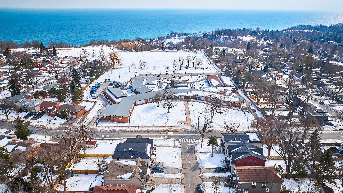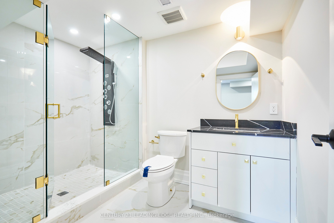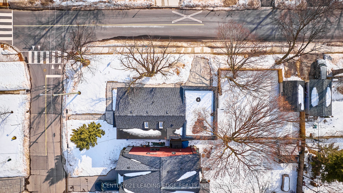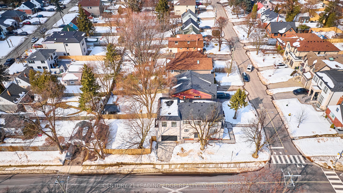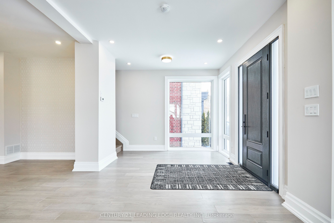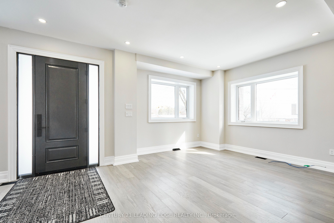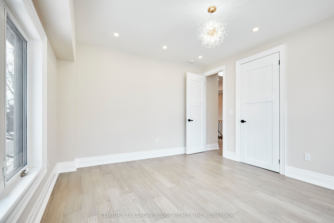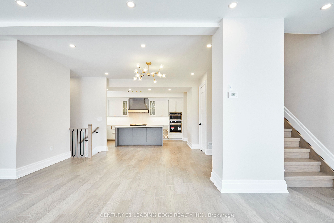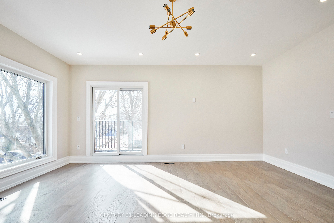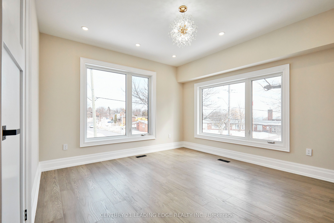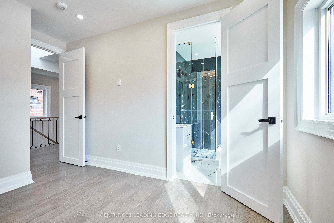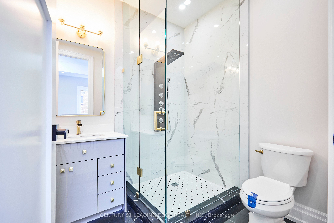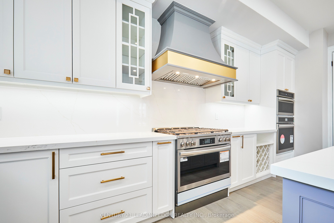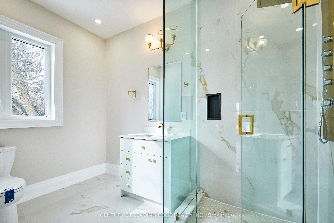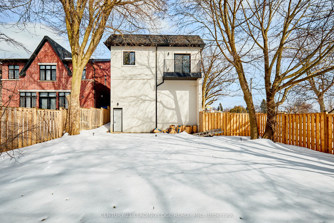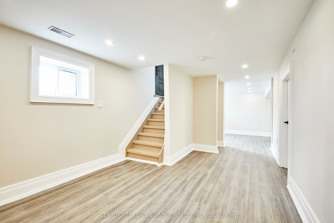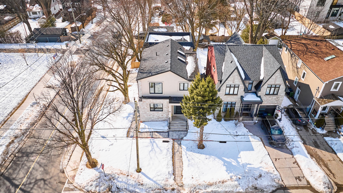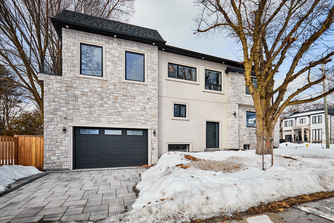
$2,199,000
Est. Payment
$8,399/mo*
*Based on 20% down, 4% interest, 30-year term
Listed by CENTURY 21 LEADING EDGE REALTY INC.
Detached•MLS #E12001765•Price Change
Room Details
| Room | Features | Level |
|---|---|---|
Kitchen 5.62 × 4.44 m | Centre IslandOpen ConceptHardwood Floor | Ground |
Living Room 7.14 × 4.39 m | Open ConceptHardwood Floor | Ground |
Dining Room 4.87 × 2.25 m | Open ConceptHardwood Floor | Ground |
Primary Bedroom 5.7 × 4.72 m | 3 Pc EnsuiteWalk-In Closet(s)Picture Window | Second |
Bedroom 2 4.37 × 3.85 m | 3 Pc EnsuitePicture WindowHardwood Floor | Second |
Bedroom 3 4.18 × 3.75 m | 3 Pc EnsuiteHardwood Floor | Second |
Client Remarks
Welcome to 50 Dorset Road, a luxurious retreat in the heart of Cliffcrest Village. This exceptional home offers, an open, bright, beautifully crafted living space, designed for comfort, style, and effortless entertaining. Step inside to a spacious open-concept main floor, where natural light pours in, highlighting the expansive kitchen with a massive center island the perfect gathering spot for family and friends. High-end Frigidaire professional appliances, including a six-burner gas stove with a built-in air fryer and a separate double oven, make this kitchen a dream for any culinary enthusiast. Every detail has been thoughtfully curated to elevate your lifestyle. Upstairs, the primary suite is a private sanctuary, offering stunning views of Lake Ontario, a generous walk-in closet, and a beautifully designed ensuite that invites relaxation. All bedrooms share a view of Lake Ontario. With multiple bathrooms on this level, busy mornings become a breeze. Modern finishes and thoughtful touches can be found throughout, making the homes elegant and functional. The fully finished basement provides incredible versatility it can be transformed into a separate suite for extended family or an income-generating rental. Additionally, the detached garage is full of potential, it could be reimagined into a 1,100 sq. ft. two-story accessory dwelling ideal for a multigenerational living arrangement or additional rental income. Plus, with generous government incentives, making this vision a reality has never been easier. The main garage has double-height ceilings that could also accommodate a lofted storage space or even a car lift for extra vehicle storage. Location is everything, and this home delivers! Just moments from Bluffers Park, top-rated schools, shopping, and essential amenities, you'll have everything you need right at your doorstep. Don't miss this rare opportunity to own a stunning home in one of the area's most desirable neighborhoods.
About This Property
50 Dorset Road, Scarborough, M1M 2S7
Home Overview
Basic Information
Walk around the neighborhood
50 Dorset Road, Scarborough, M1M 2S7
Shally Shi
Sales Representative, Dolphin Realty Inc
English, Mandarin
Residential ResaleProperty ManagementPre Construction
Mortgage Information
Estimated Payment
$0 Principal and Interest
 Walk Score for 50 Dorset Road
Walk Score for 50 Dorset Road

Book a Showing
Tour this home with Shally
Frequently Asked Questions
Can't find what you're looking for? Contact our support team for more information.
Check out 100+ listings near this property. Listings updated daily
See the Latest Listings by Cities
1500+ home for sale in Ontario

Looking for Your Perfect Home?
Let us help you find the perfect home that matches your lifestyle
