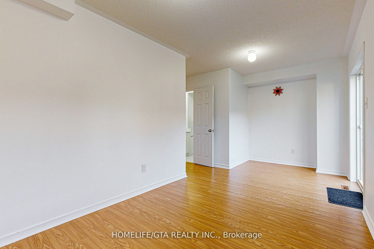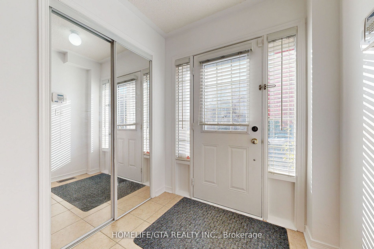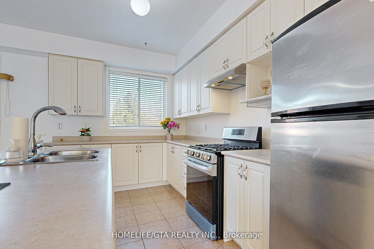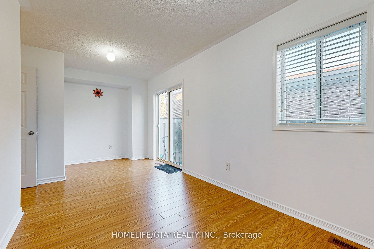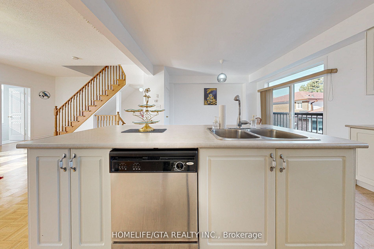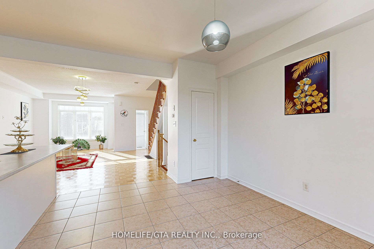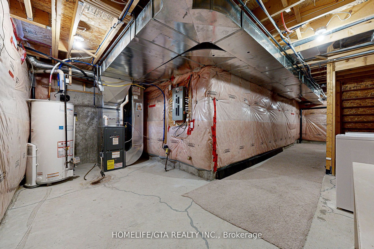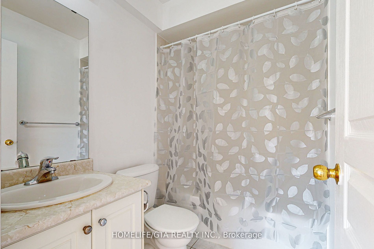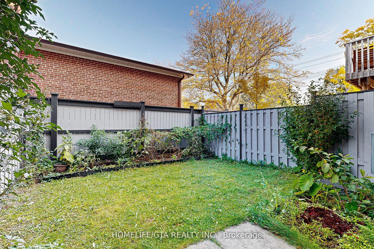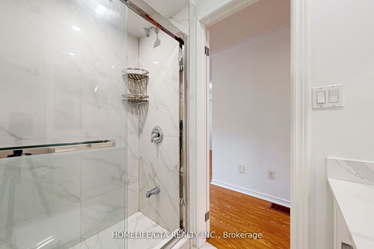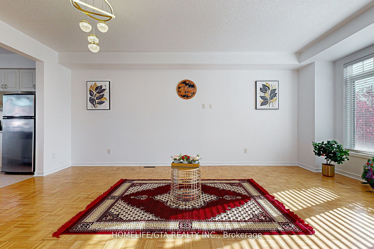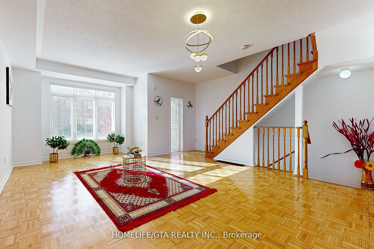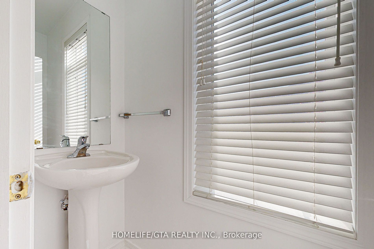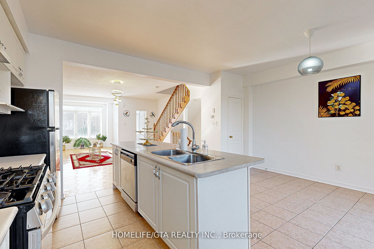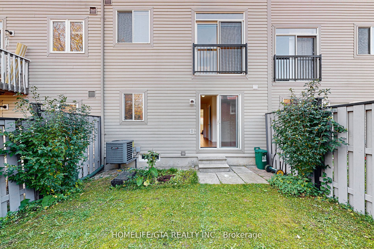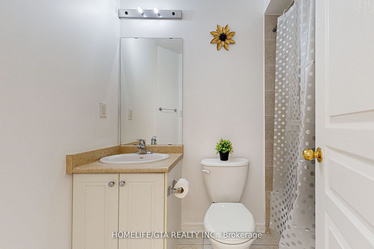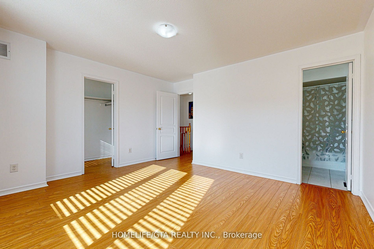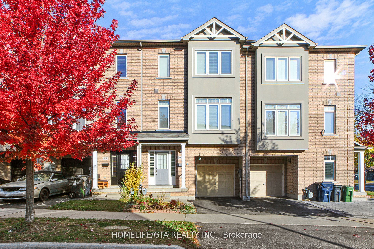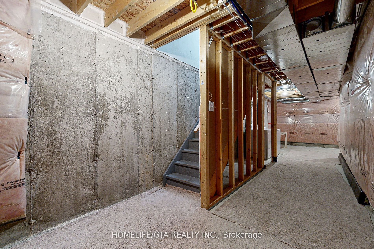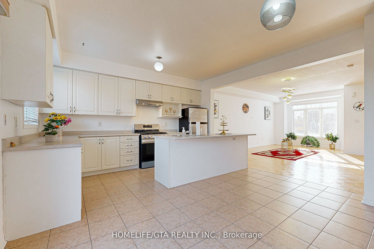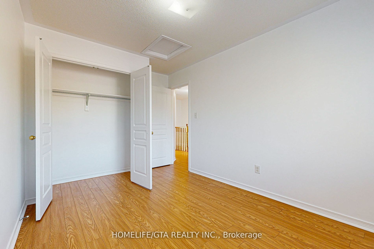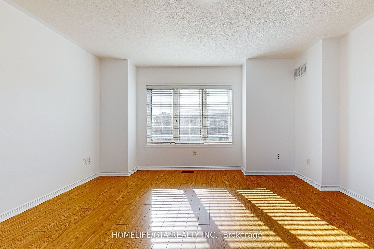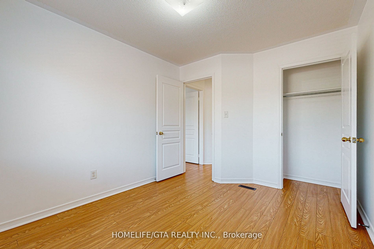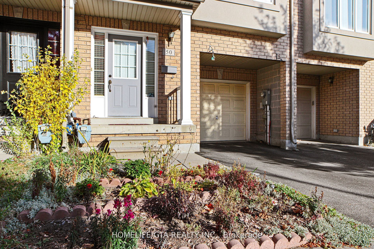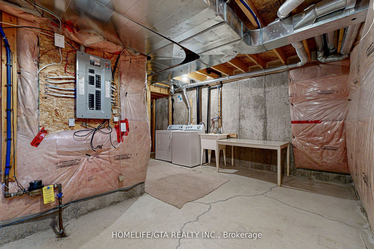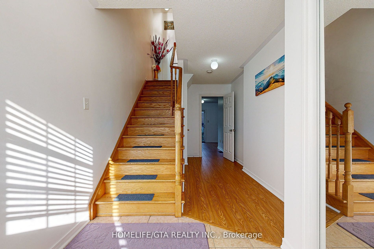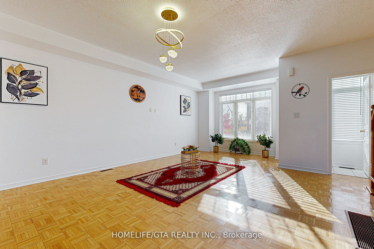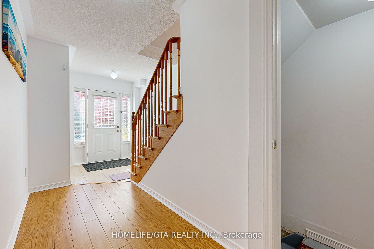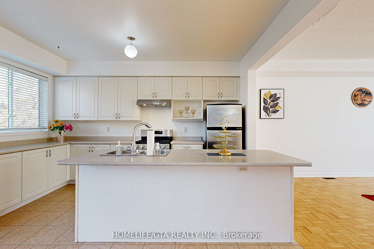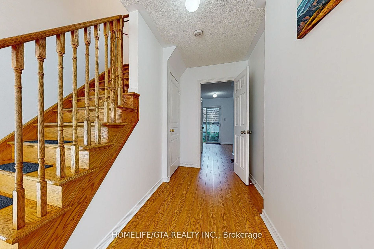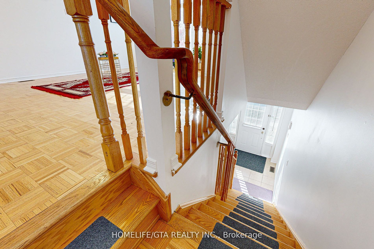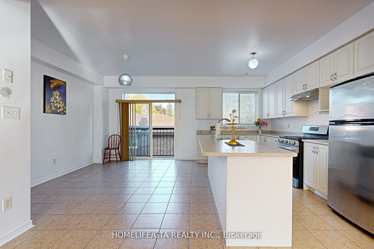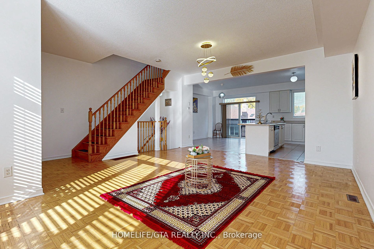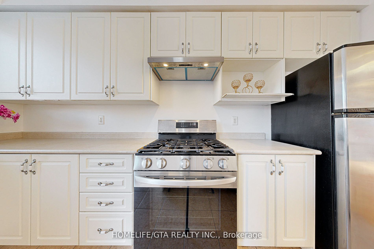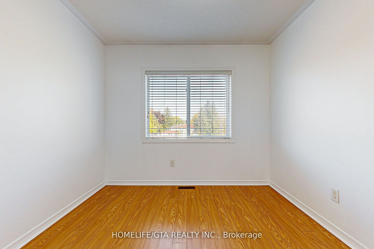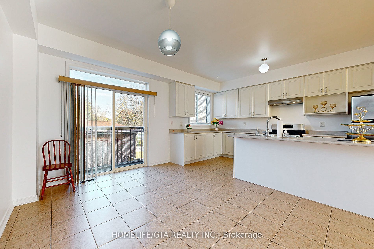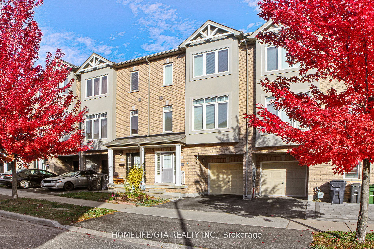
$895,000
Est. Payment
$3,418/mo*
*Based on 20% down, 4% interest, 30-year term
Listed by HOMELIFE/GTA REALTY INC.
Att/Row/Townhouse•MLS #E12021414•New
Room Details
| Room | Features | Level |
|---|---|---|
Bedroom 2 3.37 × 2.87 m | ClosetWindowBroadloom | Third |
Bedroom 3 3.45 × 2.72 m | Double ClosetWindowBroadloom | Third |
Bedroom 4 5 × 4 m | Main | |
Living Room 5.79 × 4.69 m | Open ConceptParquet | Second |
Dining Room 3.93 × 3.12 m | Open ConceptCeramic FloorOverlooks Backyard | Second |
Kitchen 4.93 × 2.57 m | Breakfast BarWindowCeramic Floor | Second |
Client Remarks
Location! Location! Location! Discover this stunning, spacious, and well-maintained freehold townhouse (The Daffodil Model, 1832 Sq Ft + Basement) featuring 3 bedrooms, 4 baths, and a lovely backyard. Enjoy a 9-ft ceiling in the living, dining, and kitchen area. The ground floor boasts a large recreation room and a full washroom with a generous window, offering potential for a small rental suite. Located in a quiet Scarborough neighborhood and conveniently close to schools, UofT*, Centennial College, Centenary Hospital, and grocery stores.
About This Property
50 Curran Hall Crescent, Scarborough, M1G 0A2
Home Overview
Basic Information
Walk around the neighborhood
50 Curran Hall Crescent, Scarborough, M1G 0A2
Shally Shi
Sales Representative, Dolphin Realty Inc
English, Mandarin
Residential ResaleProperty ManagementPre Construction
Mortgage Information
Estimated Payment
$0 Principal and Interest
 Walk Score for 50 Curran Hall Crescent
Walk Score for 50 Curran Hall Crescent

Book a Showing
Tour this home with Shally
Frequently Asked Questions
Can't find what you're looking for? Contact our support team for more information.
Check out 100+ listings near this property. Listings updated daily
See the Latest Listings by Cities
1500+ home for sale in Ontario

Looking for Your Perfect Home?
Let us help you find the perfect home that matches your lifestyle
