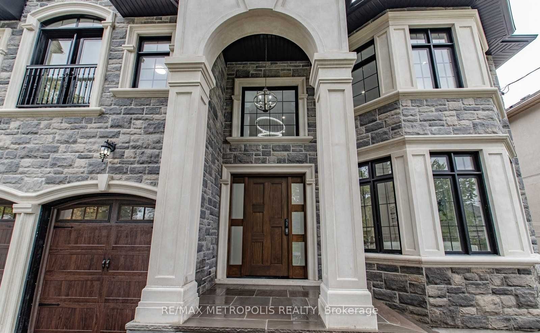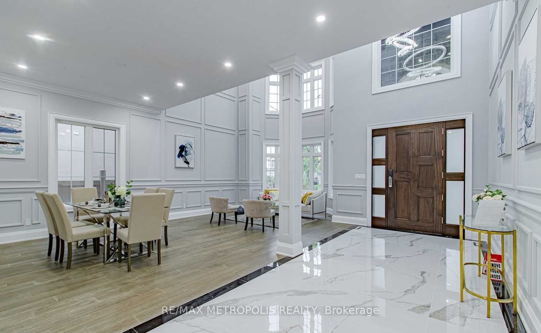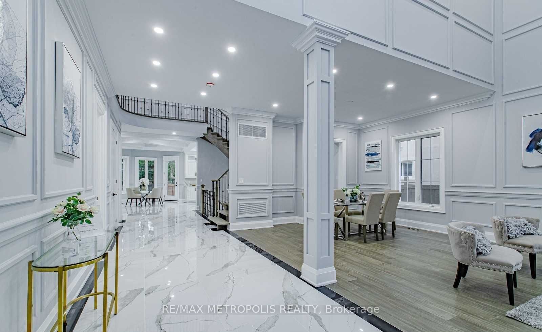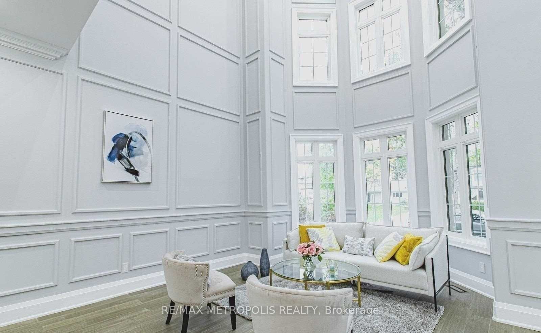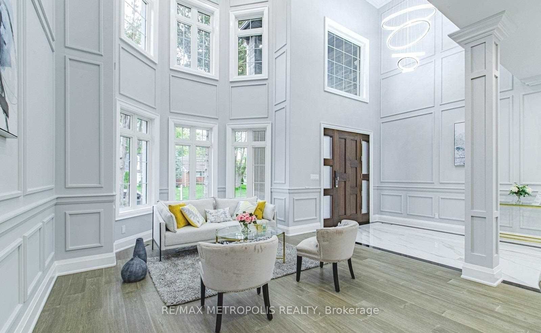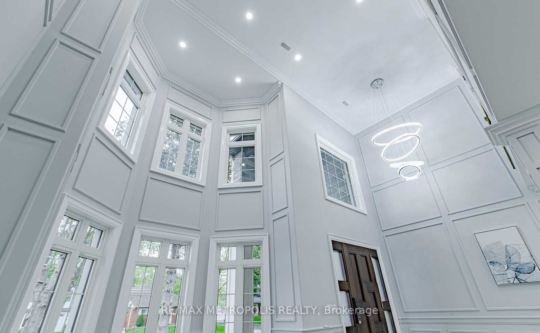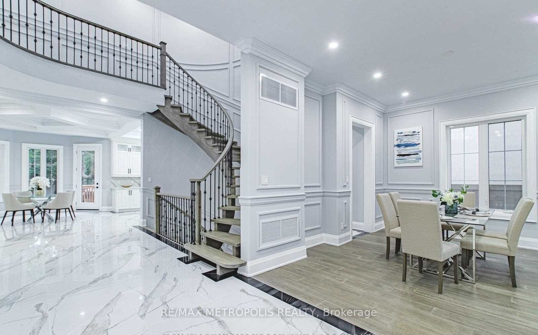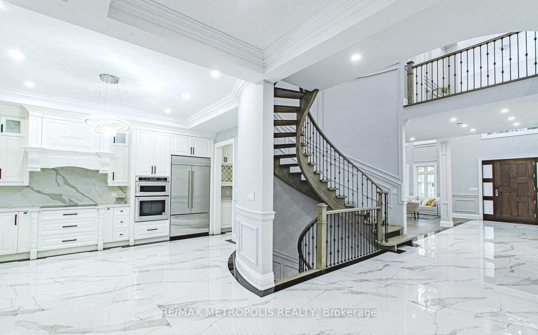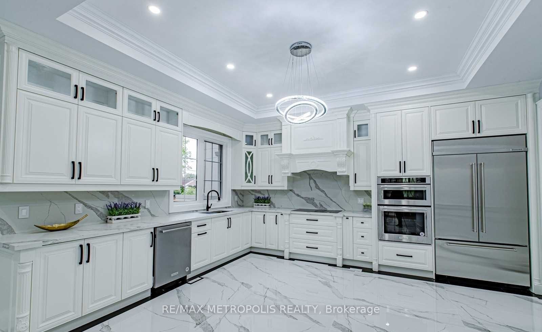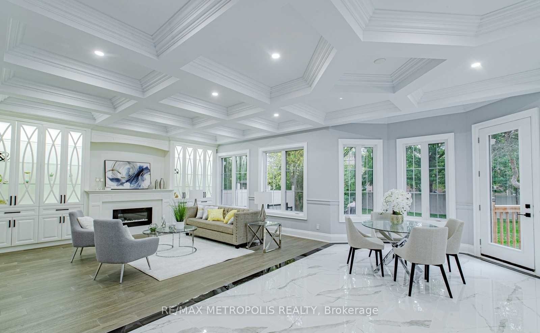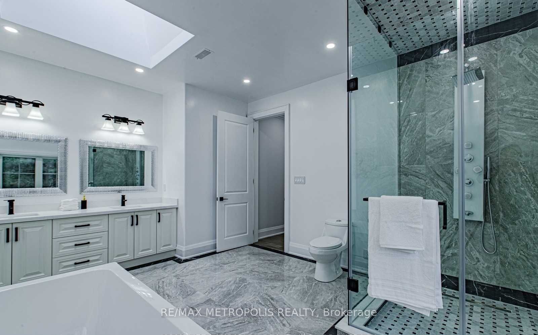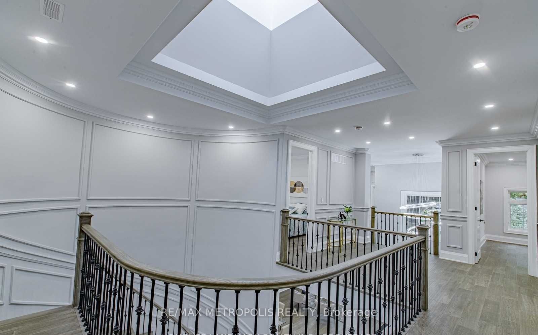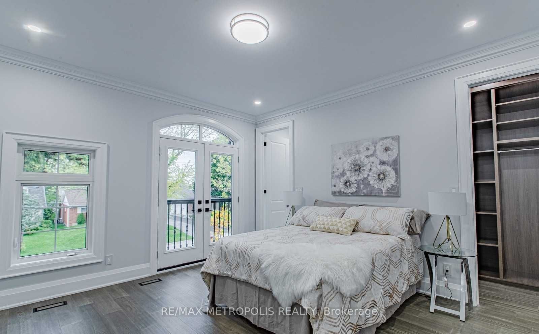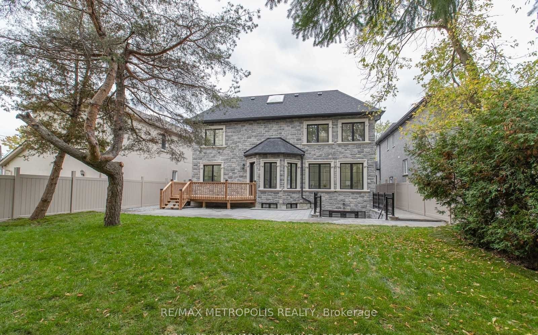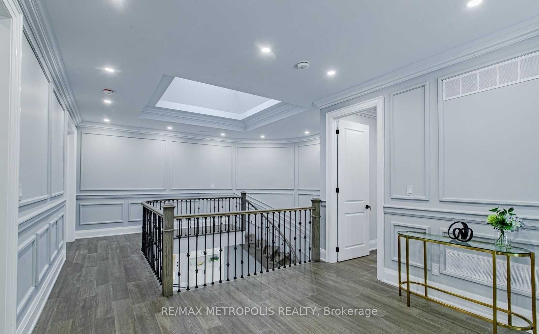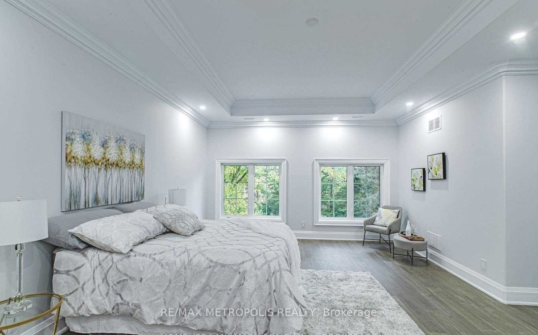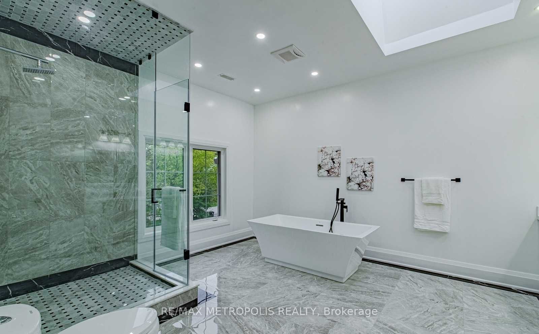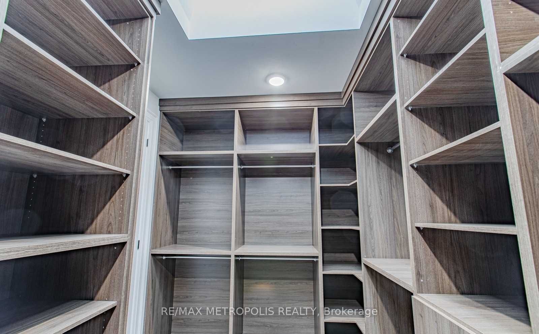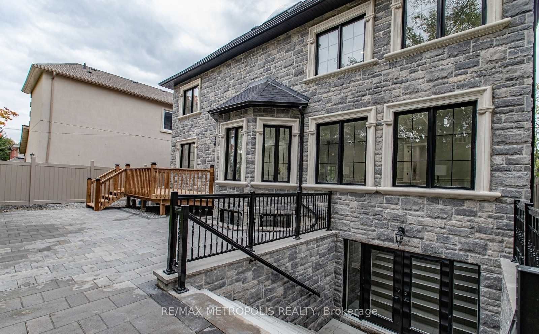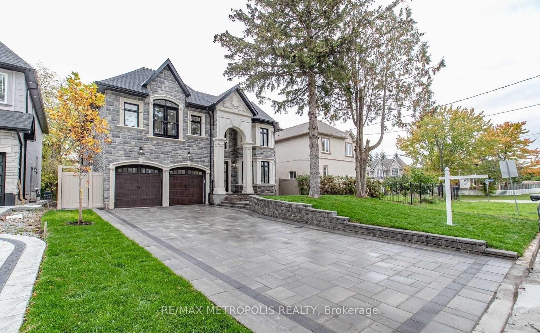
$3,200,000
Est. Payment
$12,222/mo*
*Based on 20% down, 4% interest, 30-year term
Listed by RE/MAX METROPOLIS REALTY
Detached•MLS #E12164105•Price Change
Room Details
| Room | Features | Level |
|---|---|---|
Living Room 8.24 × 4.21 m | Combined w/DiningWoodBay Window | Main |
Dining Room 8.24 × 4.21 m | Combined w/LivingWoodPot Lights | Main |
Kitchen 5.13 × 4.32 m | Stainless Steel ApplTile FloorOpen Concept | Main |
Primary Bedroom 6.38 × 4.55 m | Walk-In Closet(s)Wood6 Pc Ensuite | Second |
Bedroom 2 4.54 × 3.88 m | Crown MouldingWood4 Pc Ensuite | Second |
Bedroom 3 4.35 × 4.14 m | Crown MouldingWood4 Pc Ensuite | Second |
Client Remarks
Beautitul Custom Built Home Located In One of the Most Sought After Neighborhoods in Scarborough. This house is approximately 4400 sq ft above grade plus a finished basement. It features a Stone Exterior and high ceilings throughout including a 20 Feet High Ceiling In Living Room & Entrance. Highlights of the House include Built-In Branded Stainess Steel Appliances, Coffered Ceilings In the Family Room And Breakfast Area, Circular Floating Stairs From Basement To 2nd Floor, Pot Lights Through-Out and a Large Walk-Up Entrance To The Basement in the Backyard. Close To Hwy 404 & 401, Shopping Centres, High Ranking Public School, Banks, TTC, GO Station...
About This Property
50 Bellefontaine Street, Scarborough, M1S 1J7
Home Overview
Basic Information
Walk around the neighborhood
50 Bellefontaine Street, Scarborough, M1S 1J7
Shally Shi
Sales Representative, Dolphin Realty Inc
English, Mandarin
Residential ResaleProperty ManagementPre Construction
Mortgage Information
Estimated Payment
$0 Principal and Interest
 Walk Score for 50 Bellefontaine Street
Walk Score for 50 Bellefontaine Street

Book a Showing
Tour this home with Shally
Frequently Asked Questions
Can't find what you're looking for? Contact our support team for more information.
See the Latest Listings by Cities
1500+ home for sale in Ontario

Looking for Your Perfect Home?
Let us help you find the perfect home that matches your lifestyle
