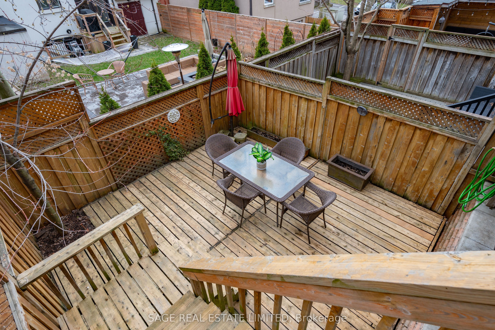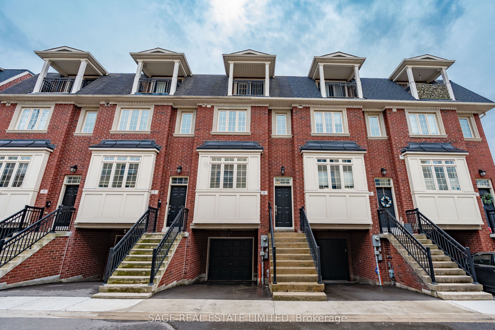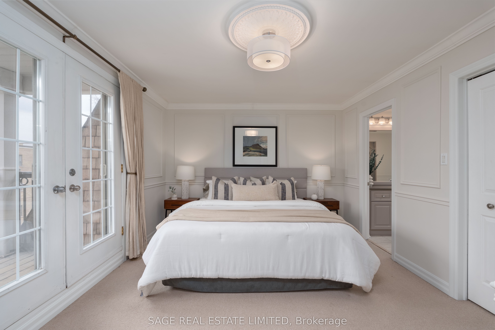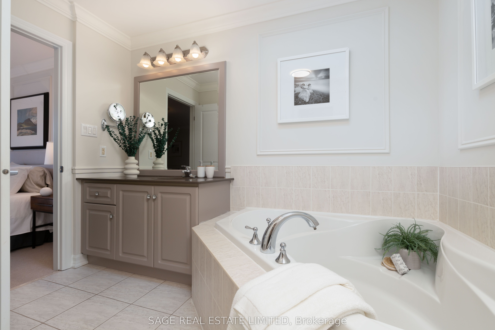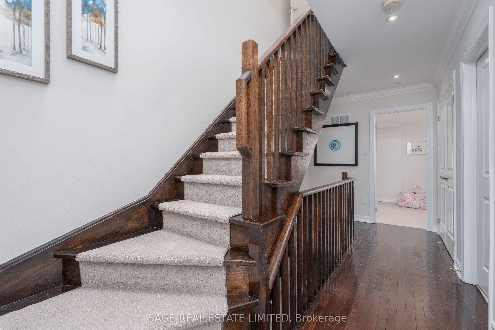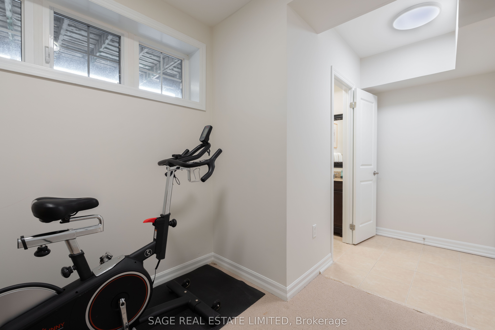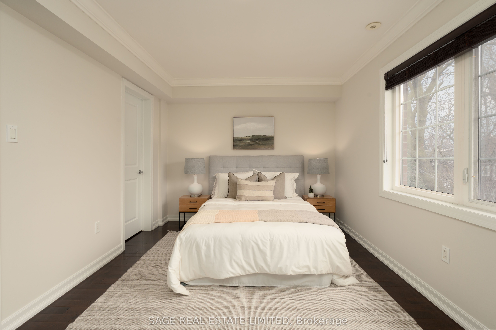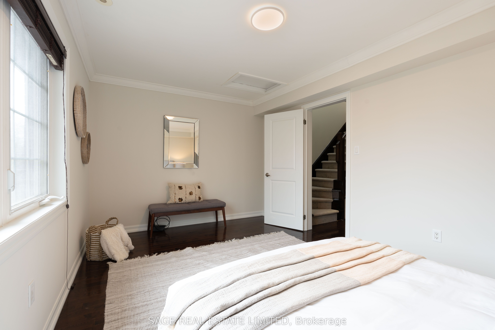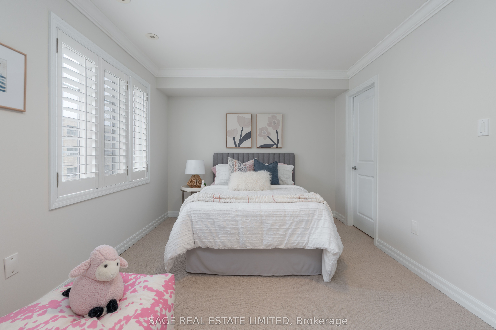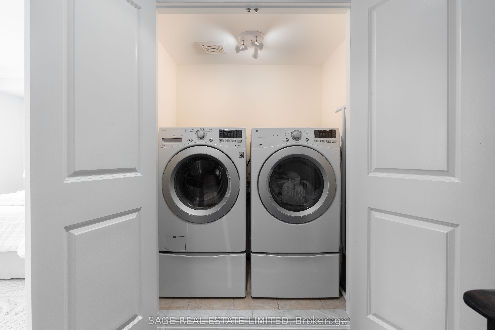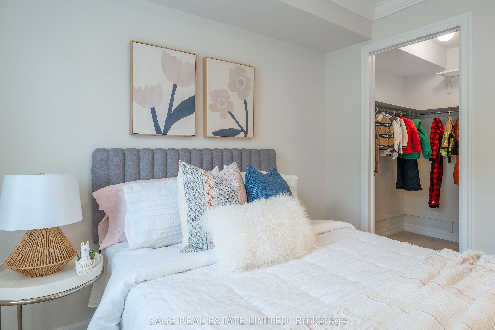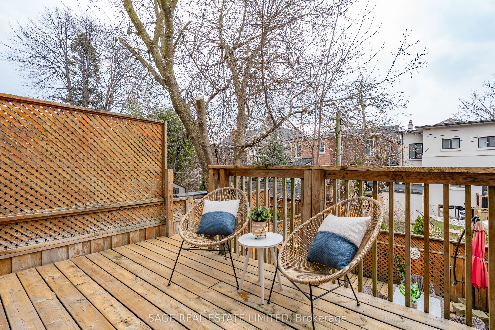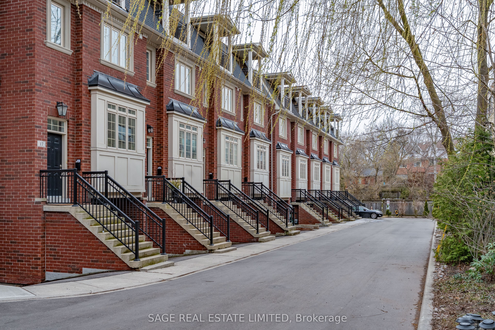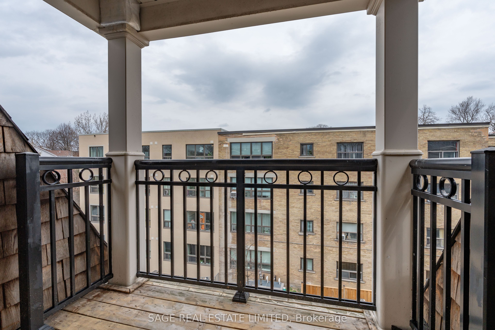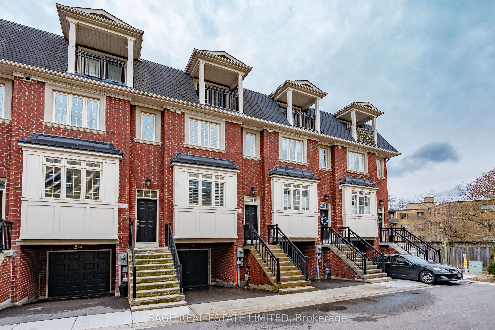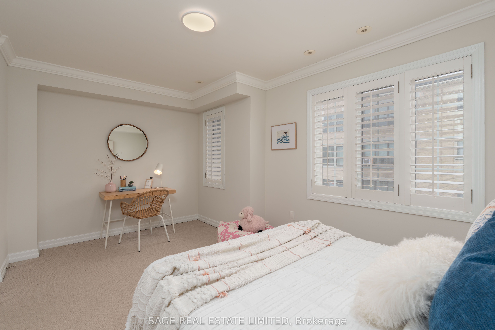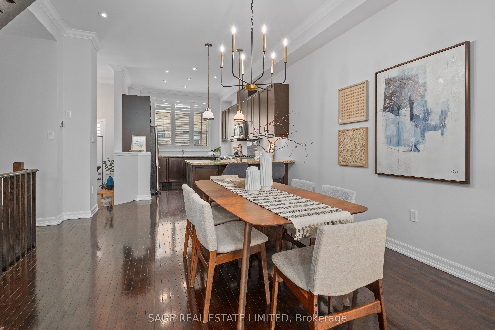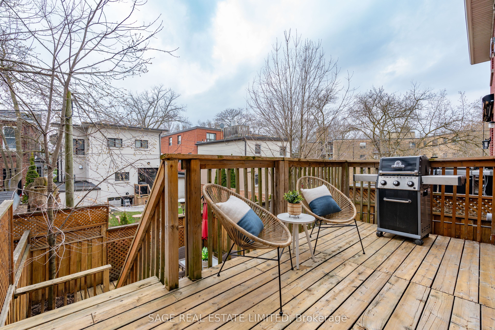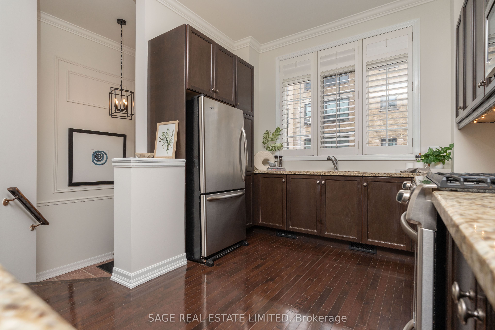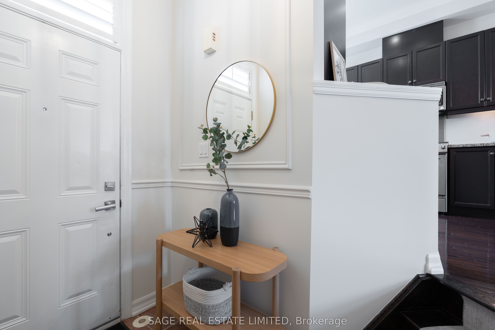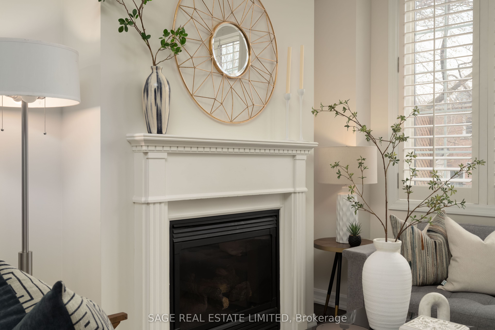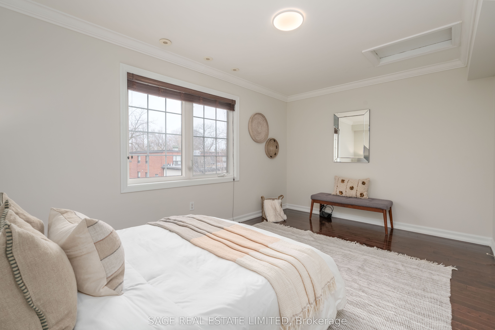
$1,199,900
Est. Payment
$4,583/mo*
*Based on 20% down, 4% interest, 30-year term
Listed by SAGE REAL ESTATE LIMITED
Att/Row/Townhouse•MLS #E12095441•New
Room Details
| Room | Features | Level |
|---|---|---|
Living Room 4.8 × 3.13 m | Hardwood FloorFireplaceW/O To Deck | Main |
Dining Room 4.8 × 4.74 m | Hardwood FloorOpen ConceptLarge Window | Main |
Kitchen 3.79 × 3.59 m | Hardwood FloorStone CountersBreakfast Bar | Main |
Bedroom 2 4.83 × 3.04 m | BroadloomWalk-In Closet(s)Window | Second |
Bedroom 3 4.03 × 3.02 m | BroadloomLarge ClosetWindow | Second |
Primary Bedroom 4.83 × 3.51 m | Walk-In Closet(s)4 Pc EnsuiteW/O To Balcony | Third |
Client Remarks
Elegant and rarely available Georgian-inspired 3-bed freehold townhome, tucked away in one of the City's most coveted hidden pockets. Nearly 2,000 sq ft of sleek, functional living space across four levels with a bright, fresh paint job. The main floor brings the wow factor with 10-ft ceilings, hardwood floors, custom built-ins and a gas fireplace all drenched in natural light. The oversized kitchen is built to perform: granite counters, stainless steel appliances, serious storage, and a no-nonsense breakfast bar. The top-level primary suite is your private escape with a walk-in closet, luxe ensuite and balcony overlooking the treetops. Two more large bedrooms, both with walk-in closets, plus a full bath and laundry on the second floor. Lower level rec room, powder room, and direct garage access = total convenience. Out back? A private decked-out yard with tiered entertaining space and low-maintenance gardens. Plus, a new hot water on-demand heating system. Steps to Queen East, transit, top schools, and the boardwalk. Zero fluff. All vibe.
About This Property
5 Tompkins Mews, Scarborough, M4L 0A1
Home Overview
Basic Information
Walk around the neighborhood
5 Tompkins Mews, Scarborough, M4L 0A1
Shally Shi
Sales Representative, Dolphin Realty Inc
English, Mandarin
Residential ResaleProperty ManagementPre Construction
Mortgage Information
Estimated Payment
$0 Principal and Interest
 Walk Score for 5 Tompkins Mews
Walk Score for 5 Tompkins Mews

Book a Showing
Tour this home with Shally
Frequently Asked Questions
Can't find what you're looking for? Contact our support team for more information.
See the Latest Listings by Cities
1500+ home for sale in Ontario

Looking for Your Perfect Home?
Let us help you find the perfect home that matches your lifestyle
