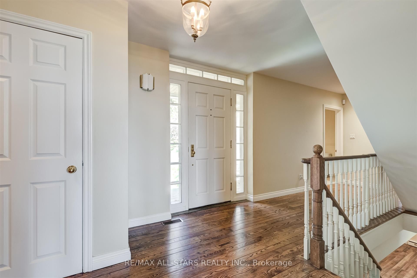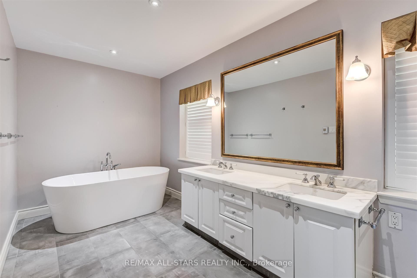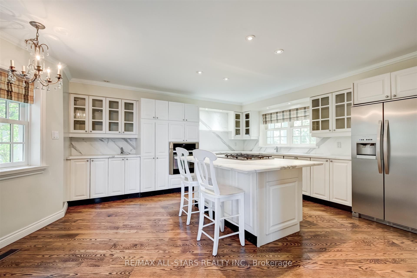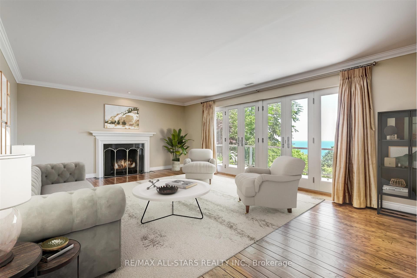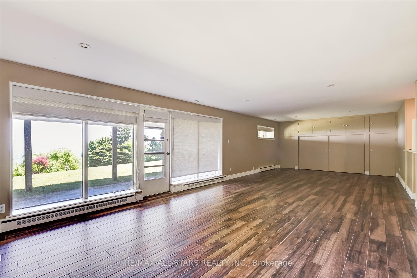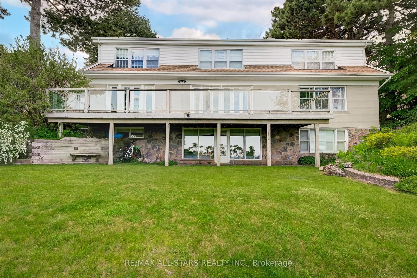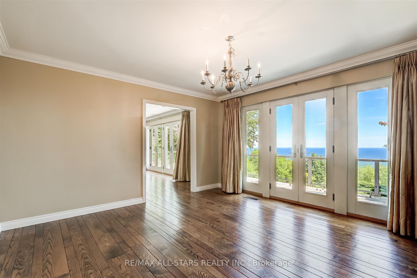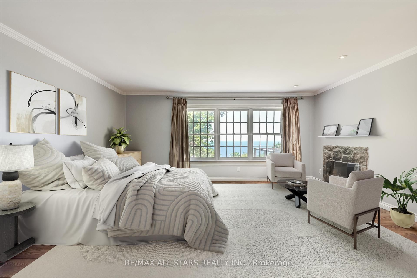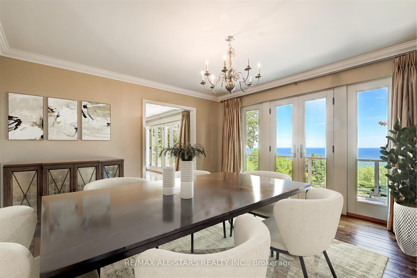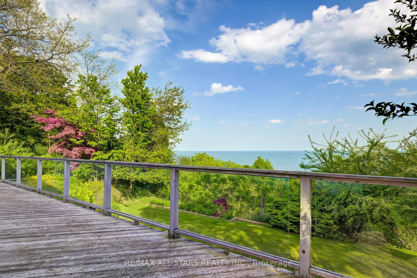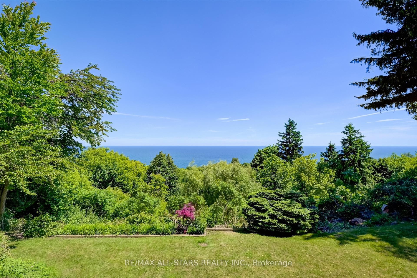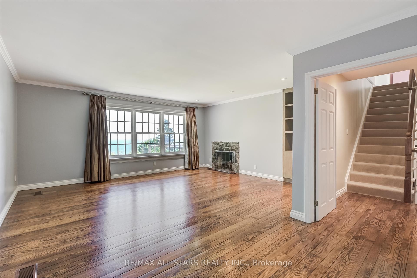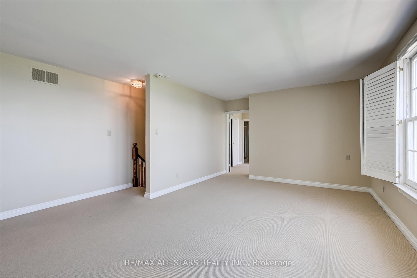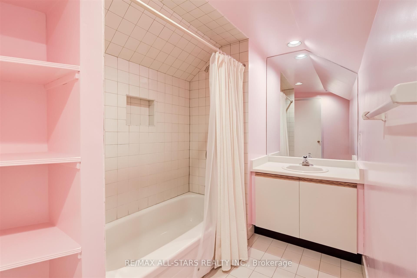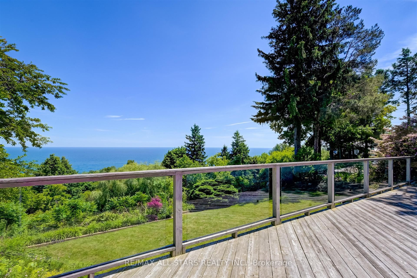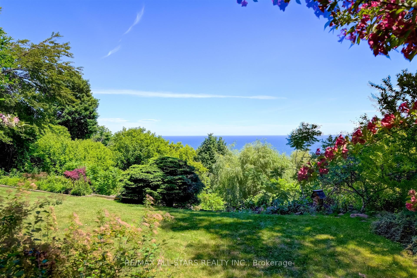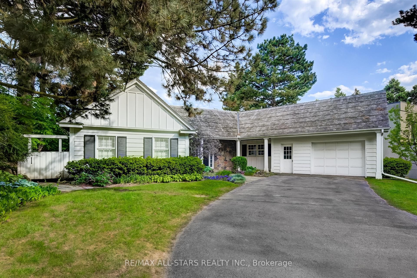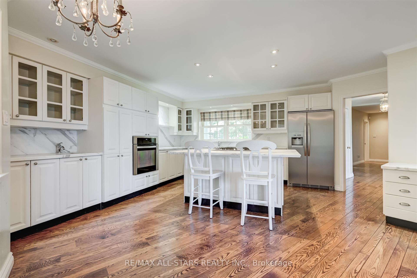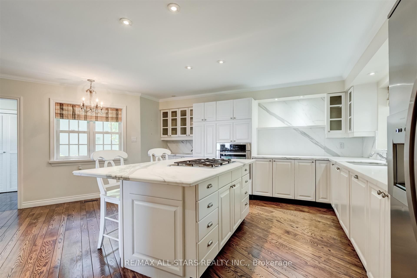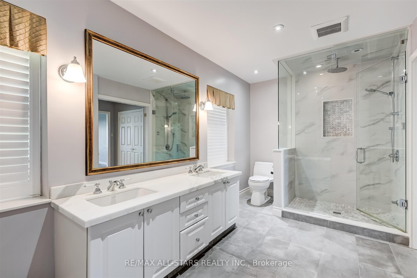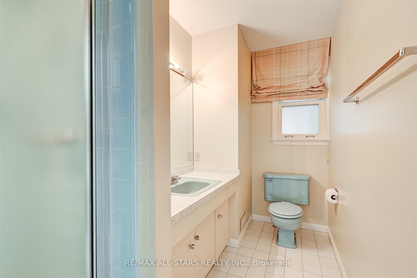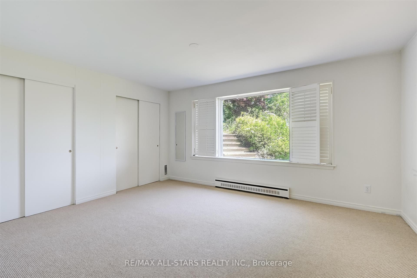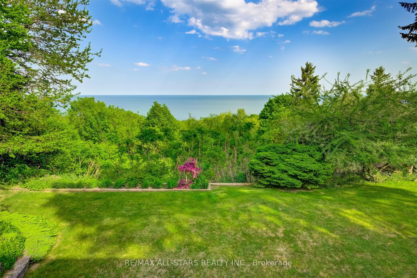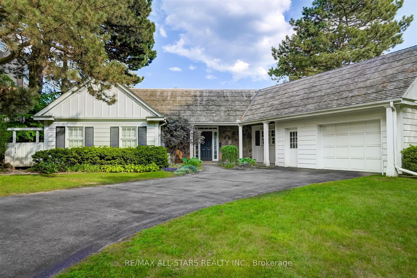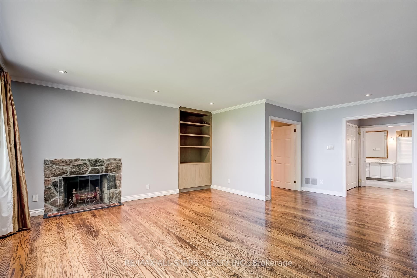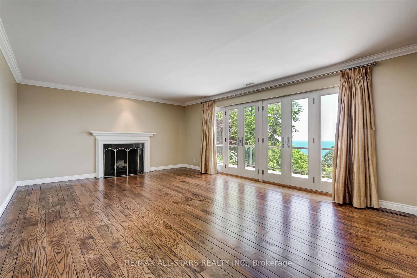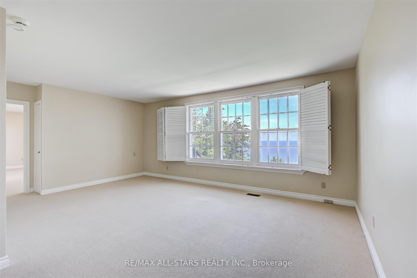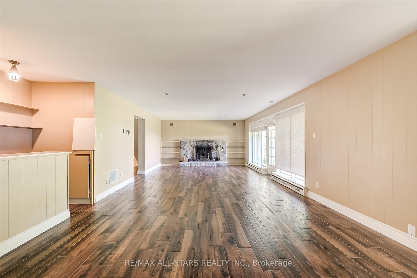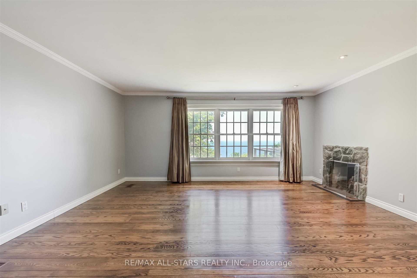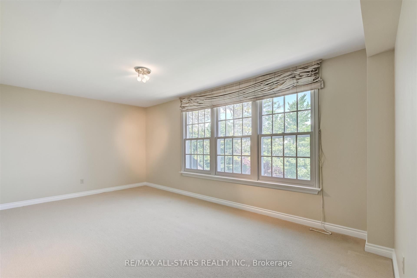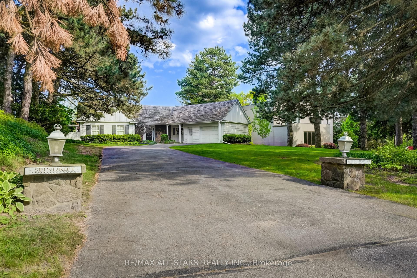
$4,195,000
Est. Payment
$16,022/mo*
*Based on 20% down, 4% interest, 30-year term
Listed by RE/MAX ALL-STARS REALTY INC.
Detached•MLS #E12017425•New
Room Details
| Room | Features | Level |
|---|---|---|
Living Room 6.53 × 4.59 m | FireplaceW/O To DeckOverlook Water | Main |
Dining Room 4.29 × 3.98 m | Formal RmW/O To DeckOverlook Water | Main |
Kitchen 5.13 × 6.21 m | Hardwood FloorCentre IslandB/I Desk | Main |
Primary Bedroom 5.8 × 6.5 m | His and Hers Closets6 Pc EnsuiteOverlook Water | Main |
Bedroom 2 5.47 × 4.85 m | Closet4 Pc EnsuiteOverlook Water | Upper |
Bedroom 3 5.52 × 4.26 m | Closet3 Pc EnsuiteOverlook Water | Upper |
Client Remarks
Immerse Yourself in the Exclusive "Lakefront" Lifestyle at 5 Hill Crescent, the Most Coveted Address in the Bluffs. This Graceful Residence Offers 2,800 Square Feet (Above Grade) and is Privately Set Back From the Street, Surrounded by Mature Trees, Lush Lawns and Beautiful Gardens. Enjoy Breathtaking, Unobstructed Lake Views From Nearly Every Room All Year Round. Enter Timeless Charm With an Abundance of Expansive Large Windows That Fill the Interior With Natural Light, Highlighting the Spacious Traditional Rooms, Hardwood Floors, French Doors Opening to Multiple Walk-outs, Fireplaces, a Grand Main Floor Primary Bedroom With an Elegant Six-piece Ensuite, Two Generously Sized Bedrooms and a Sitting/Family Room In The Upper-level, and a Fully Finished Walk-out Basement. Leave the City's Hustle and Bustle Behind and Embrace a True Nature's Paradise. Your Serene Oasis Awaits! Rare Opportunity!
About This Property
5 Hill Crescent, Scarborough, M1M 1H7
Home Overview
Basic Information
Walk around the neighborhood
5 Hill Crescent, Scarborough, M1M 1H7
Shally Shi
Sales Representative, Dolphin Realty Inc
English, Mandarin
Residential ResaleProperty ManagementPre Construction
Mortgage Information
Estimated Payment
$0 Principal and Interest
 Walk Score for 5 Hill Crescent
Walk Score for 5 Hill Crescent

Book a Showing
Tour this home with Shally
Frequently Asked Questions
Can't find what you're looking for? Contact our support team for more information.
Check out 100+ listings near this property. Listings updated daily
See the Latest Listings by Cities
1500+ home for sale in Ontario

Looking for Your Perfect Home?
Let us help you find the perfect home that matches your lifestyle
