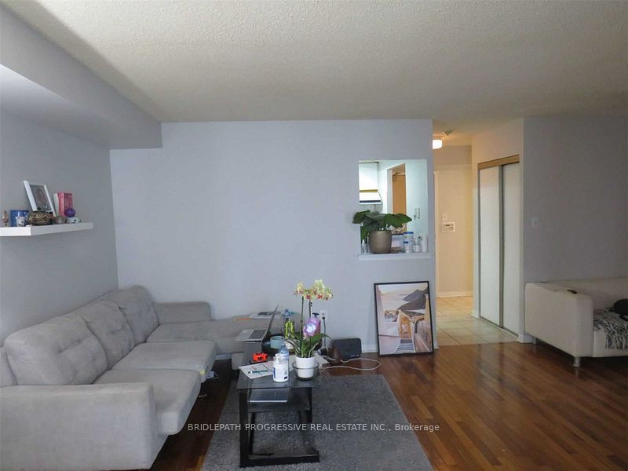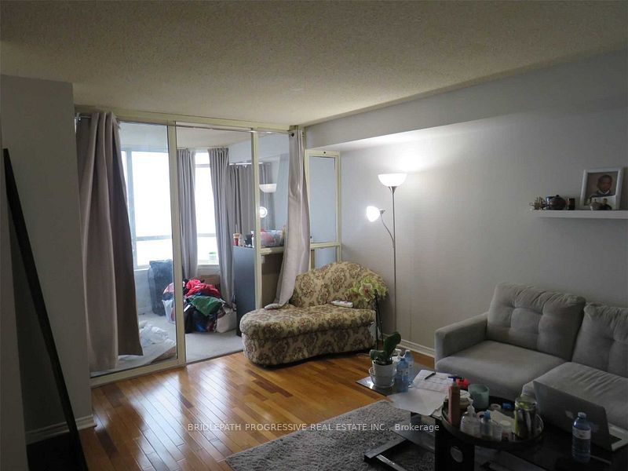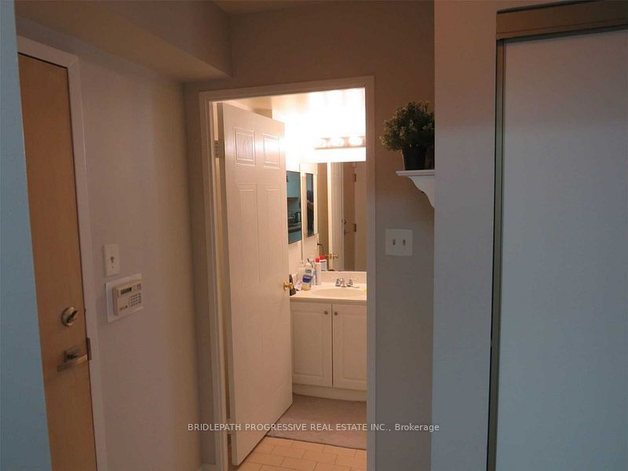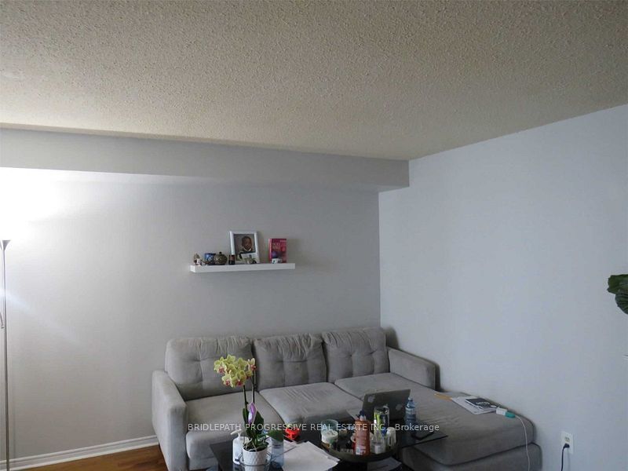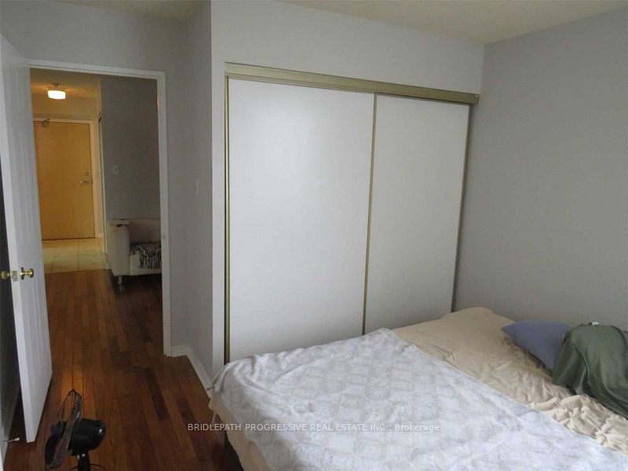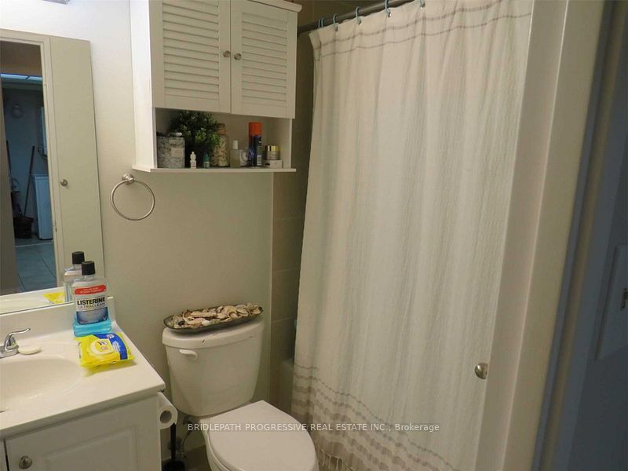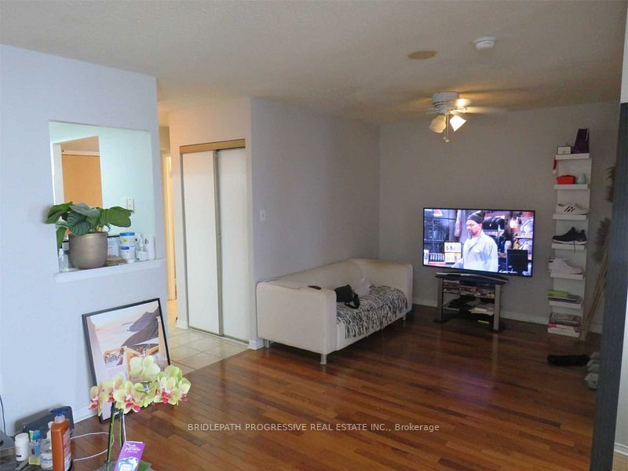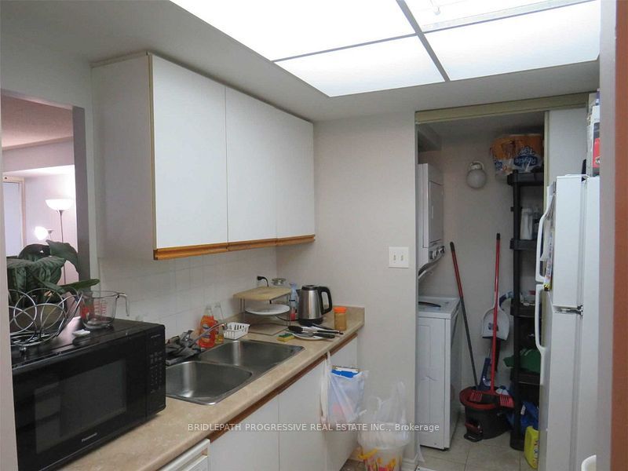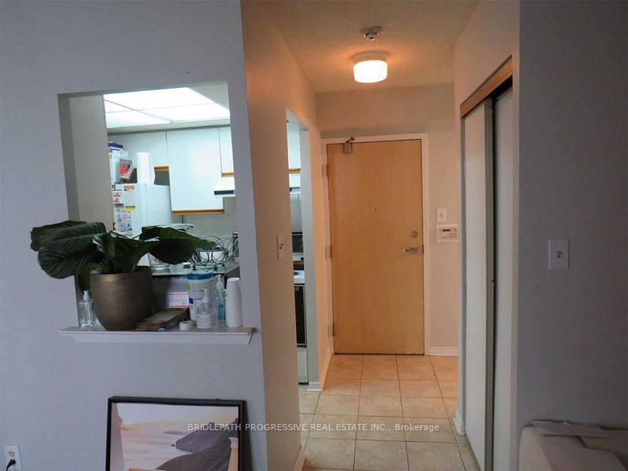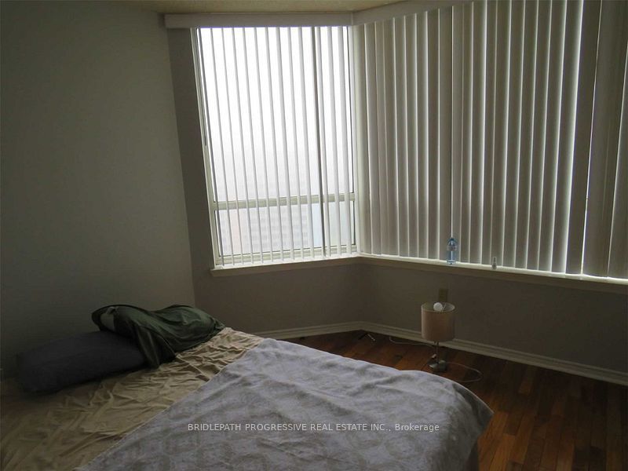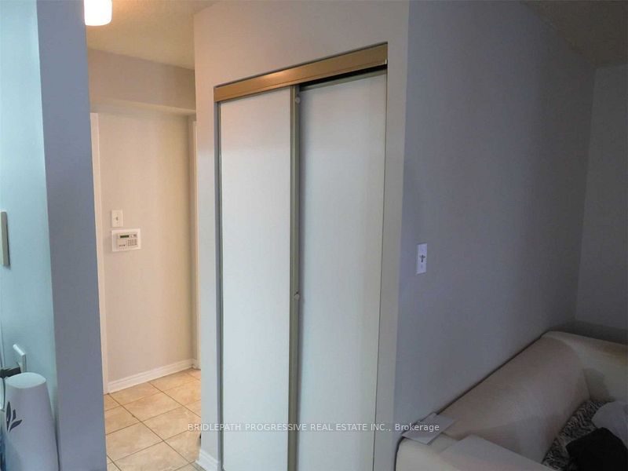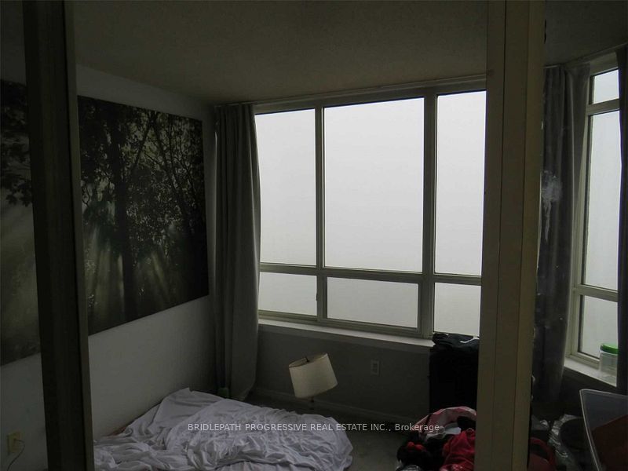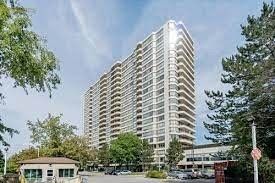
$2,200 /mo
Listed by BRIDLEPATH PROGRESSIVE REAL ESTATE INC.
Condo Apartment•MLS #E12233644•New
Room Details
| Room | Features | Level |
|---|---|---|
Kitchen 2.43 × 2.28 m | B/I DishwasherCeramic FloorOverlooks Dining | Ground |
Living Room 4.38 × 3.35 m | Combined w/DiningHardwood FloorOverlooks Dining | Ground |
Dining Room 4.38 × 3.35 m | Combined w/LivingHardwood FloorOverlooks Family | Ground |
Primary Bedroom 3.35 × 3.68 m | Large ClosetHardwood FloorLarge Window | Ground |
Client Remarks
Bright & Spacious Suite In Beautiful Kennedy Park Community With Lake Views. The Unit Has An Open Concept Floorplan, Large Living/Dining Area, Large Bedroom And Den. Den Is A Separate Room And Can Be Used As A Bedroom. A Lot Of Very Large Windows Throughout, Laminate Floors & Generous Storage Space. Open Concept Living Area With A Large Dining Room. The Building Has Resort Style Amenities. Amenities Include: Gym, Indoor Pool, Squash Ball Courts, Tennis Courts, Large Games Room And Theatre Room And Visitor Parking. Public Transit Right Outside, Grocery Stores And Restaurants. 1 Parking Spot And All Utilities Included In Rent.
About This Property
5 Greystone Walk Drive, Scarborough, M1K 5J5
Home Overview
Basic Information
Amenities
Gym
Indoor Pool
Sauna
Tennis Court
Visitor Parking
Walk around the neighborhood
5 Greystone Walk Drive, Scarborough, M1K 5J5
Shally Shi
Sales Representative, Dolphin Realty Inc
English, Mandarin
Residential ResaleProperty ManagementPre Construction
 Walk Score for 5 Greystone Walk Drive
Walk Score for 5 Greystone Walk Drive

Book a Showing
Tour this home with Shally
Frequently Asked Questions
Can't find what you're looking for? Contact our support team for more information.
See the Latest Listings by Cities
1500+ home for sale in Ontario

Looking for Your Perfect Home?
Let us help you find the perfect home that matches your lifestyle
