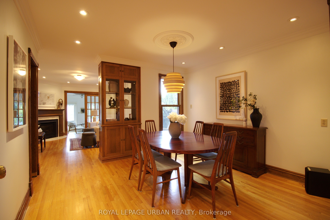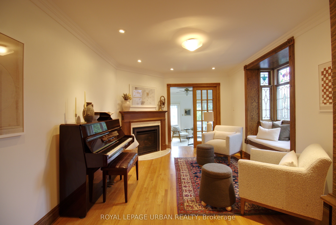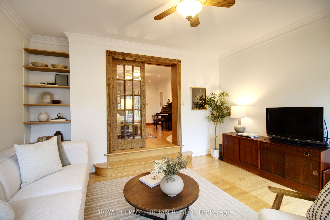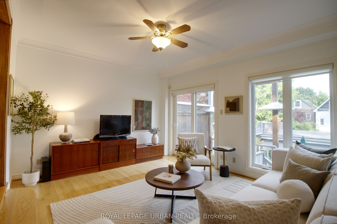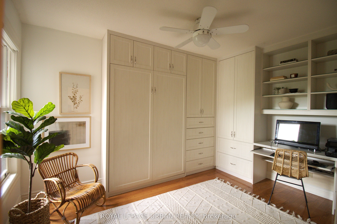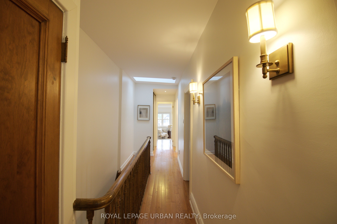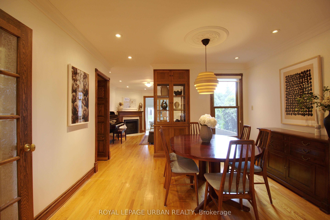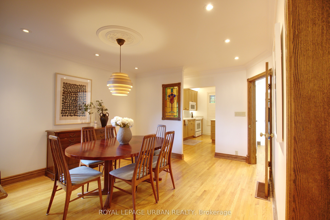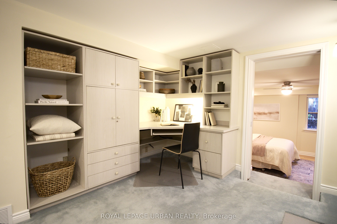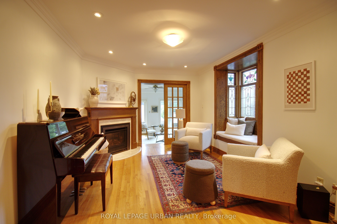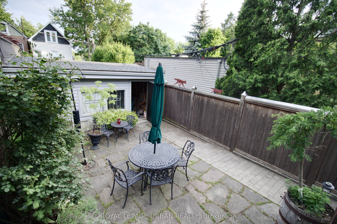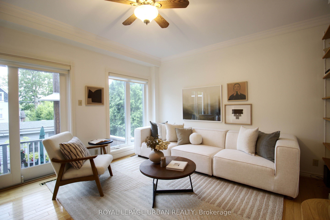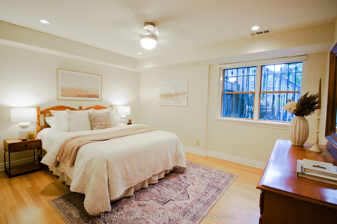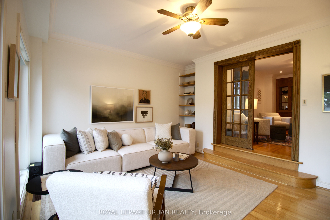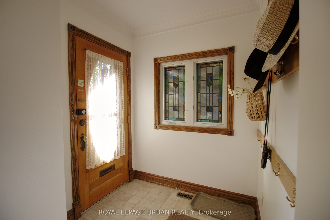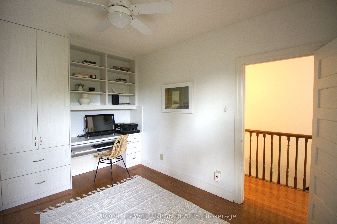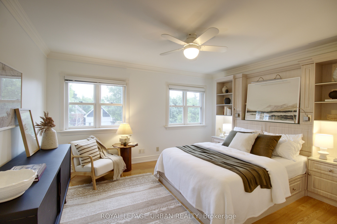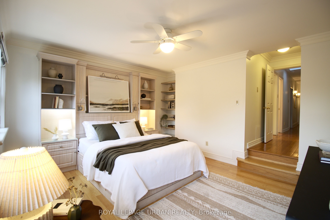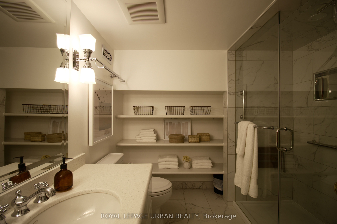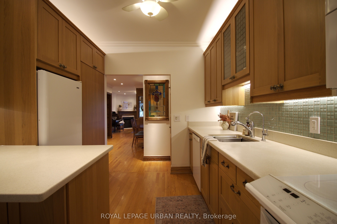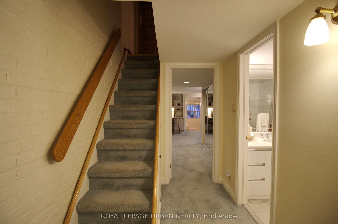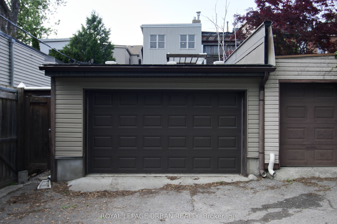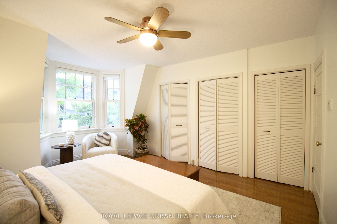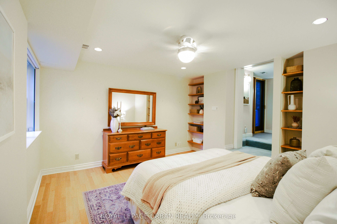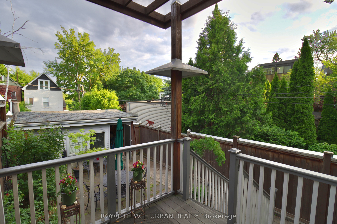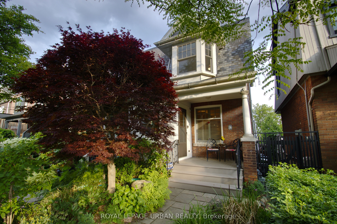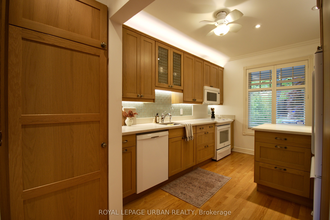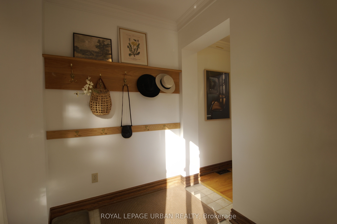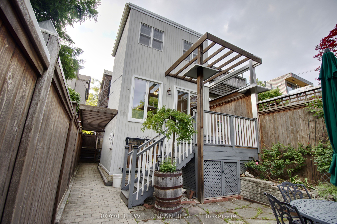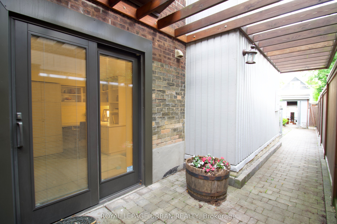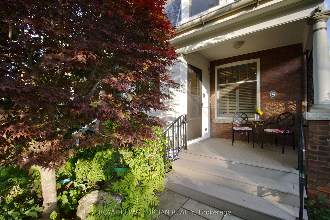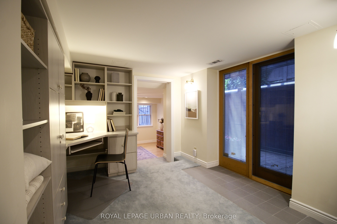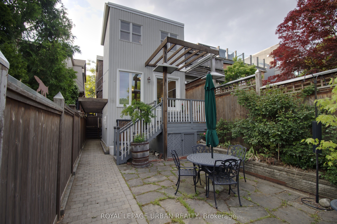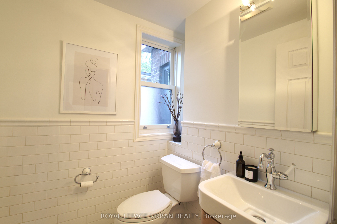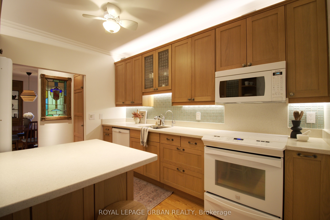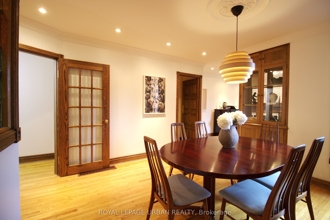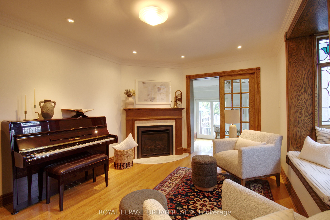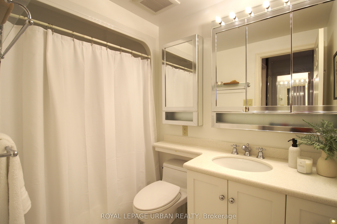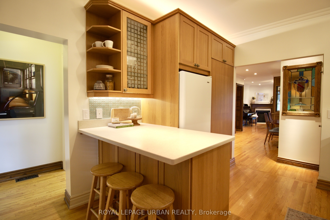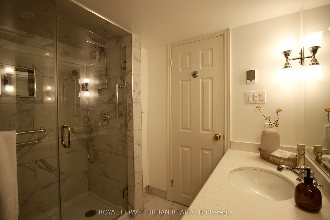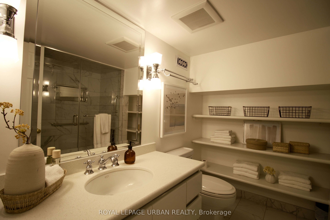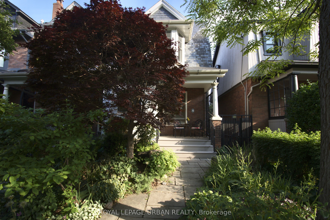
$1,699,900
Est. Payment
$6,492/mo*
*Based on 20% down, 4% interest, 30-year term
Listed by ROYAL LEPAGE URBAN REALTY
Semi-Detached •MLS #E12212414•New
Room Details
| Room | Features | Level |
|---|---|---|
Kitchen 3.71 × 3.13 m | Overlooks FrontyardDouble SinkHardwood Floor | Main |
Dining Room 4.25 × 3.59 m | B/I BookcaseCombined w/KitchenHardwood Floor | Main |
Living Room 5.07 × 3.31 m | Bay WindowFireplaceHardwood Floor | Main |
Bedroom 3 4.66 × 3.8 m | W/W ClosetBay WindowHardwood Floor | Second |
Bedroom 2 3.86 × 2.66 m | Murphy BedB/I DeskHardwood Floor | Second |
Primary Bedroom 3.82 × 4.42 m | Overlooks BackyardB/I ShelvesHardwood Floor | Second |
Client Remarks
Prime Riverdale home that has been extensively renovated & meticulously maintained by longtime owners. This 3 bedroom home has been renovated from the studs inward including a 3 storey extension & soundproofing on 2 levels. The main floor boasts a chef's kitchen w ample storage, a formal dining area, living room w gas fireplace & sunken family room w sliding doors leading out to the garden, flagstone patio & garage. The 2nd level features a spacious primary suite w southern exposure, a roomy 2nd bedroom w wall to wall closets, & a 3rd bedroom w b/i murphy bed, desk & cabinetry. In addition to the 4pc. washroom, there is a convenient powder rm to speed up the morning routines. The lower level has an office area w b/i cabinetry, a family or bedroom, 3 pc washroom & large laundry/utility room. The basement would be easily adaptable to an inlaw or nanny ste. This lovely home is nestled on a quiet 1 way st. between Withrow & Riverdale Parks, & is a short stroll to the subway, streetcars, shopping, the Danforth, schools (Frankland PS) & all this wonderful neighbourhood has to offer.
About This Property
5 Grandview Avenue, Scarborough, M4K 1J1
Home Overview
Basic Information
Walk around the neighborhood
5 Grandview Avenue, Scarborough, M4K 1J1
Shally Shi
Sales Representative, Dolphin Realty Inc
English, Mandarin
Residential ResaleProperty ManagementPre Construction
Mortgage Information
Estimated Payment
$0 Principal and Interest
 Walk Score for 5 Grandview Avenue
Walk Score for 5 Grandview Avenue

Book a Showing
Tour this home with Shally
Frequently Asked Questions
Can't find what you're looking for? Contact our support team for more information.
See the Latest Listings by Cities
1500+ home for sale in Ontario

Looking for Your Perfect Home?
Let us help you find the perfect home that matches your lifestyle
