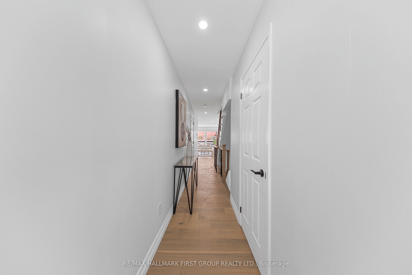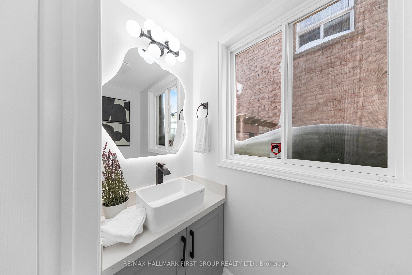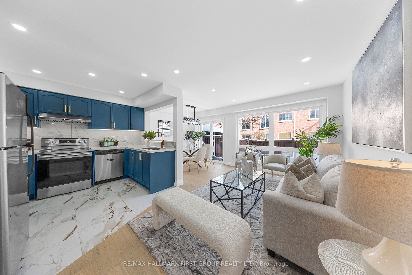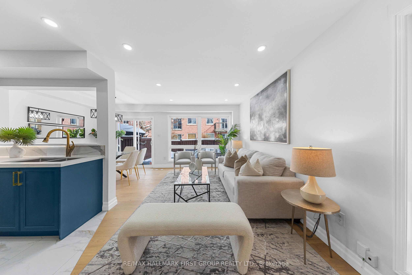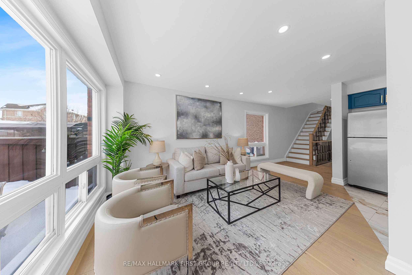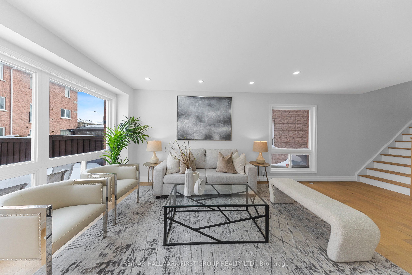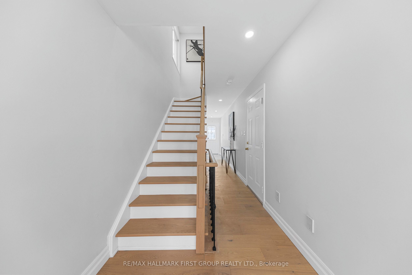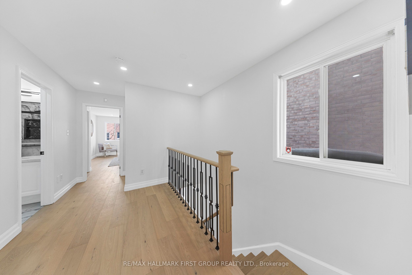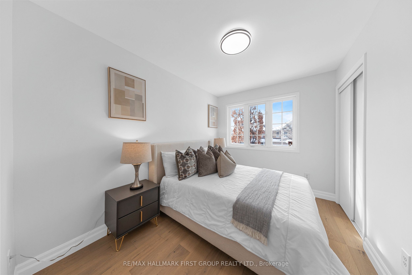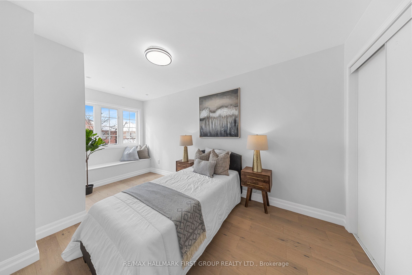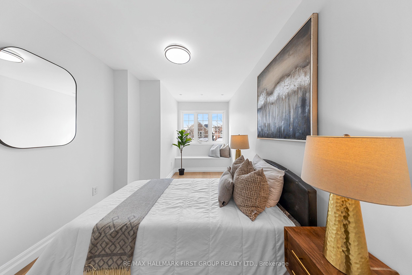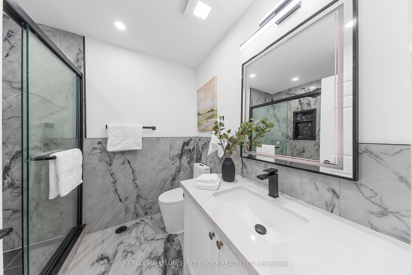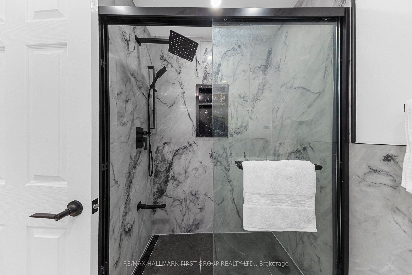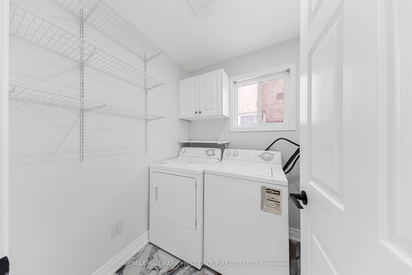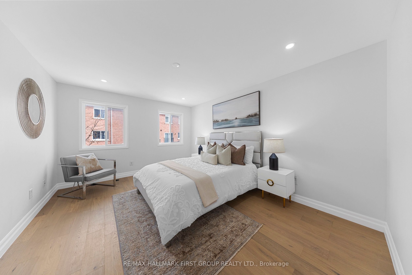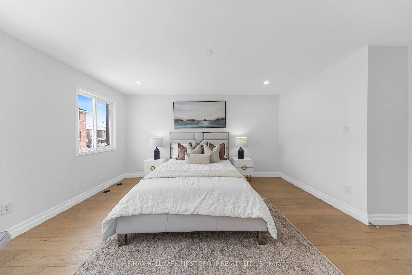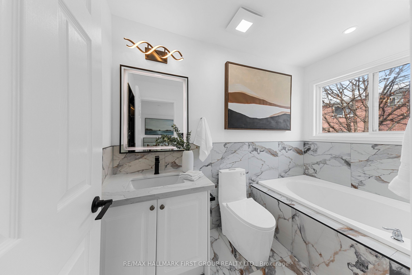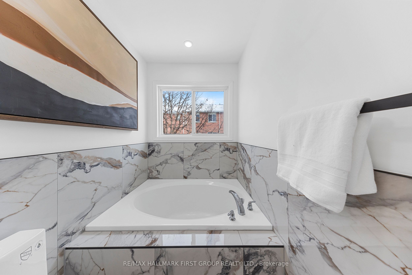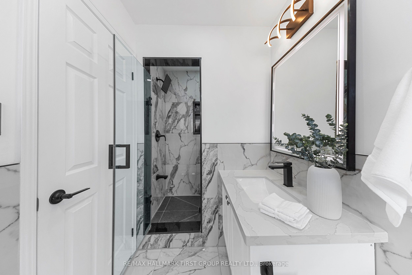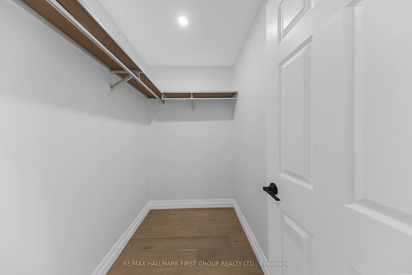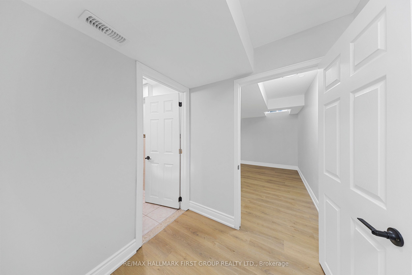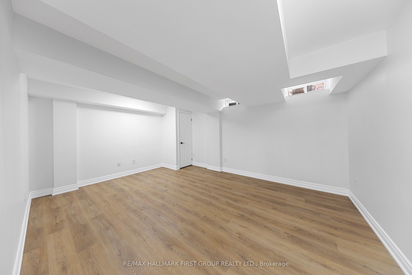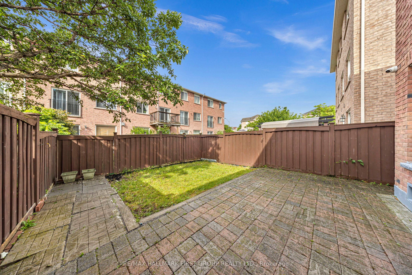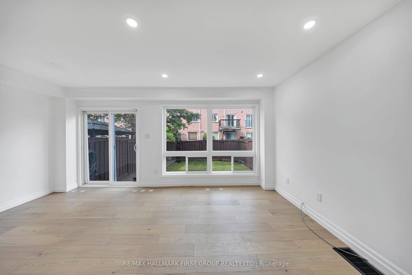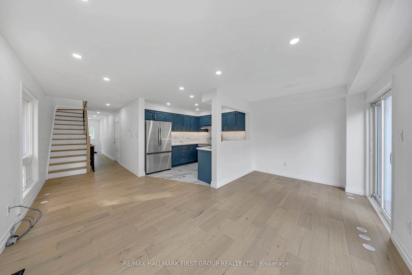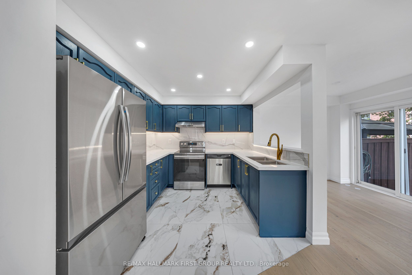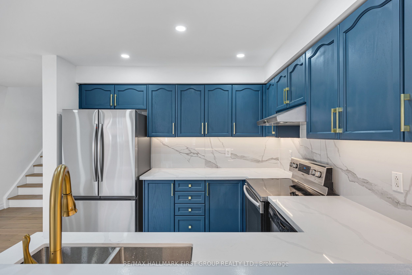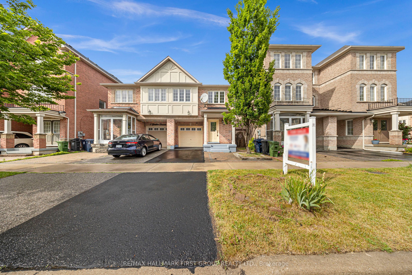
$849,900
Est. Payment
$3,246/mo*
*Based on 20% down, 4% interest, 30-year term
Listed by RE/MAX HALLMARK FIRST GROUP REALTY LTD.
Semi-Detached •MLS #E12236249•New
Room Details
| Room | Features | Level |
|---|---|---|
Living Room 3 × 2.73 m | Hardwood Floor | Main |
Dining Room 2.73 × 2.25 m | Hardwood Floor | Main |
Kitchen 3.05 × 2.2 m | Ceramic Floor | Main |
Primary Bedroom 4.6 × 3.55 m | Hardwood Floor | Second |
Bedroom 2 4.9 × 2.55 m | Hardwood Floor | Second |
Bedroom 3 3.4 × 2.5 m | Hardwood Floor | Second |
Client Remarks
Stunningly renovated Monarch-built semi-detached home nestled in the desirable Upper Danforth Village community. This beautifully updated residence showcases brand-new engineered hardwood floors, redesigned staircase, sleek pot lights, and tastefully renovated bathrooms on both the main and upper levels. The open-concept kitchen features new ceramic flooring, quartz countertops, New Fridge, a New backsplash, a cozy breakfast area, and a walkout to the backyard - perfect for entertaining. The expansive primary suite boasts a luxurious ensuite with a soaking tub and separate glass-enclosed shower. Meticulously upgraded throughout, this move-in-ready home leaves nothing to be desired.
About This Property
5 Goulden Crescent, Scarborough, M1L 0A8
Home Overview
Basic Information
Walk around the neighborhood
5 Goulden Crescent, Scarborough, M1L 0A8
Shally Shi
Sales Representative, Dolphin Realty Inc
English, Mandarin
Residential ResaleProperty ManagementPre Construction
Mortgage Information
Estimated Payment
$0 Principal and Interest
 Walk Score for 5 Goulden Crescent
Walk Score for 5 Goulden Crescent

Book a Showing
Tour this home with Shally
Frequently Asked Questions
Can't find what you're looking for? Contact our support team for more information.
See the Latest Listings by Cities
1500+ home for sale in Ontario

Looking for Your Perfect Home?
Let us help you find the perfect home that matches your lifestyle
