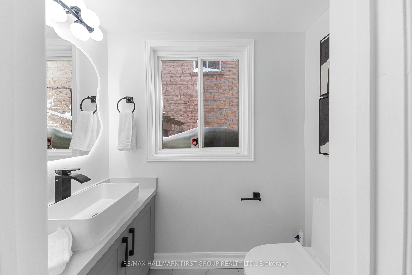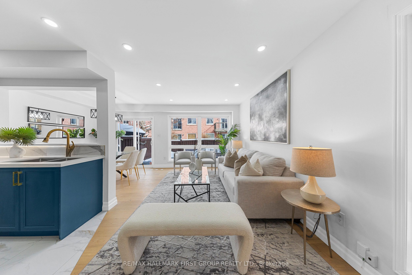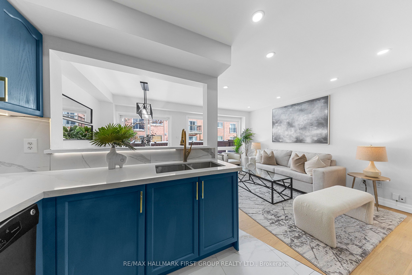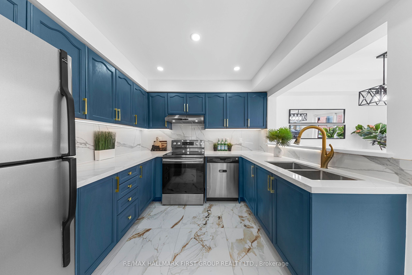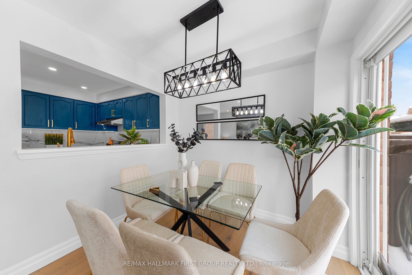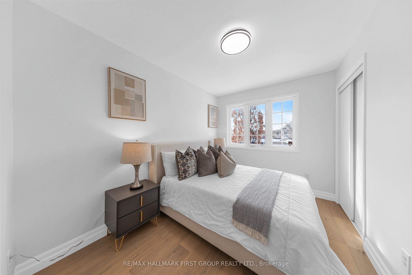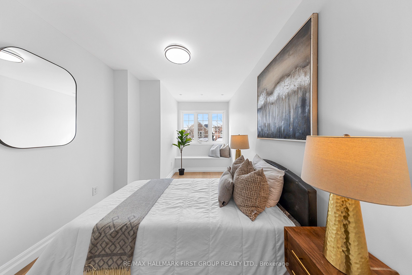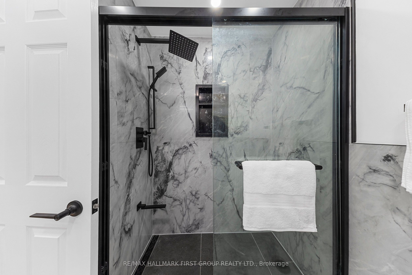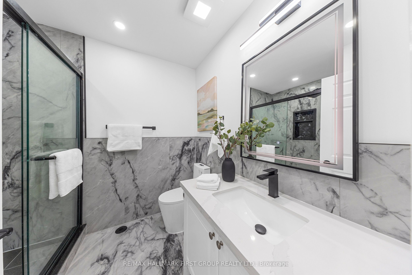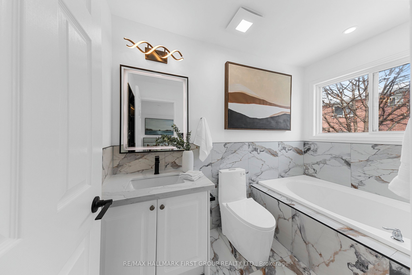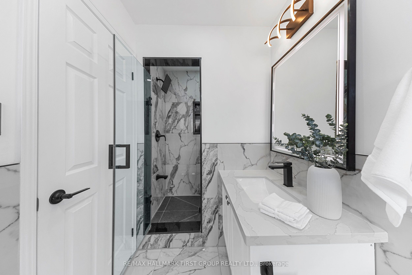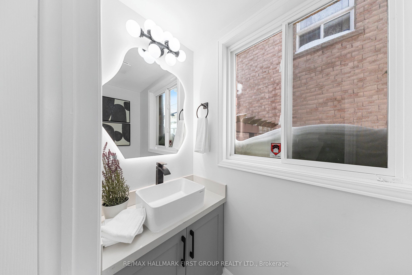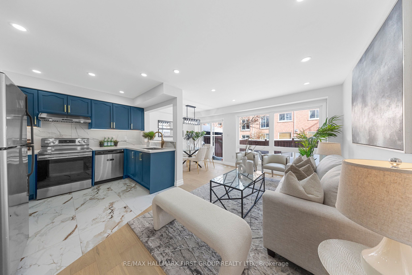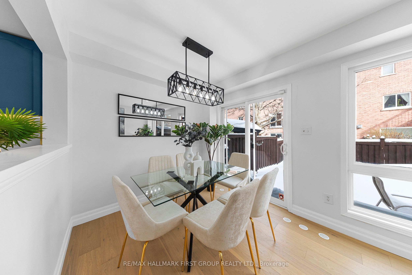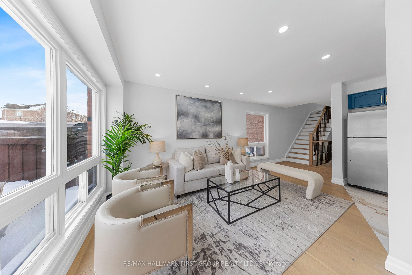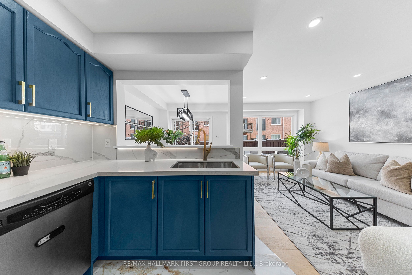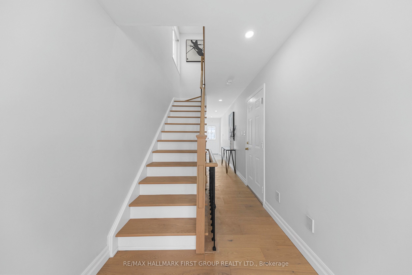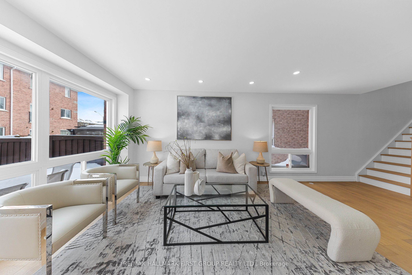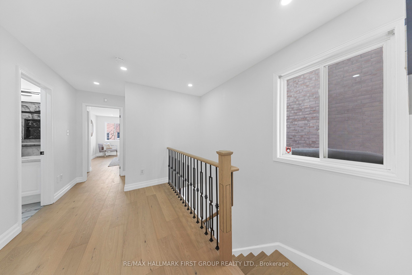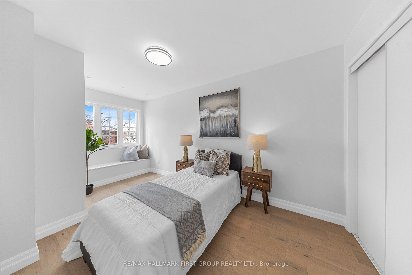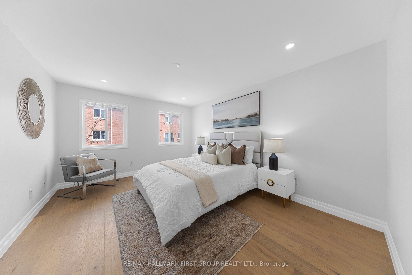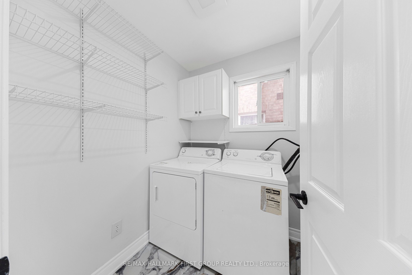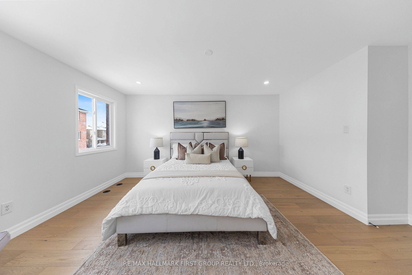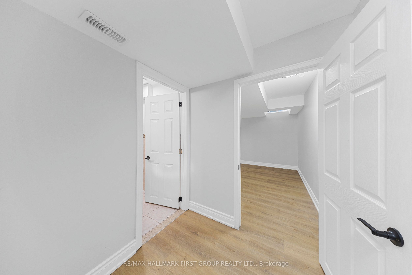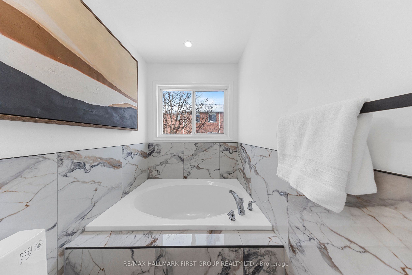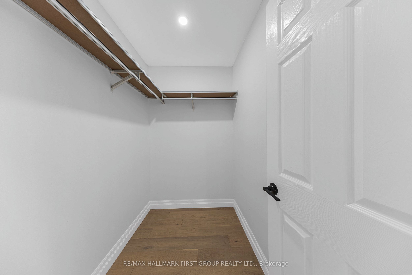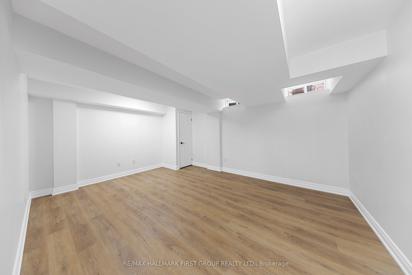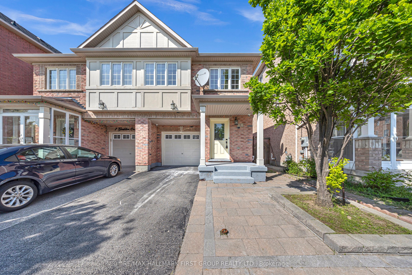
$999,900
Est. Payment
$3,819/mo*
*Based on 20% down, 4% interest, 30-year term
Listed by RE/MAX HALLMARK FIRST GROUP REALTY LTD.
Semi-Detached •MLS #E12036513•Price Change
Room Details
| Room | Features | Level |
|---|---|---|
Living Room 3 × 2.73 m | Hardwood Floor | Main |
Dining Room 2.73 × 2.25 m | Hardwood Floor | Main |
Kitchen 3.05 × 2.2 m | Ceramic Floor | Main |
Primary Bedroom 4.6 × 3.55 m | Hardwood Floor | Second |
Bedroom 2 4.9 × 2.55 m | Hardwood Floor | Second |
Bedroom 3 3.4 × 2.5 m | Hardwood Floor | Second |
Client Remarks
Beautifully renovated Monarch-built semi-detached home in the highly sought-after Upper Danforth Village neighborhood. This home features brand new engineered hardwood flooring, updated stairs, modern pot lights, and elegantly renovated bathrooms on both the main and second levels. The open-concept kitchen includes new ceramic tile, quartz countertops, a fresh backsplash, a breakfast area, and a walkout to the backyard. The spacious primary suite offers an ensuite bath with a soaking tub and separate shower stall. This home is move-in ready with no detail overlooked.
About This Property
5 Goulden Crescent, Scarborough, M1L 0A8
Home Overview
Basic Information
Walk around the neighborhood
5 Goulden Crescent, Scarborough, M1L 0A8
Shally Shi
Sales Representative, Dolphin Realty Inc
English, Mandarin
Residential ResaleProperty ManagementPre Construction
Mortgage Information
Estimated Payment
$0 Principal and Interest
 Walk Score for 5 Goulden Crescent
Walk Score for 5 Goulden Crescent

Book a Showing
Tour this home with Shally
Frequently Asked Questions
Can't find what you're looking for? Contact our support team for more information.
See the Latest Listings by Cities
1500+ home for sale in Ontario

Looking for Your Perfect Home?
Let us help you find the perfect home that matches your lifestyle
