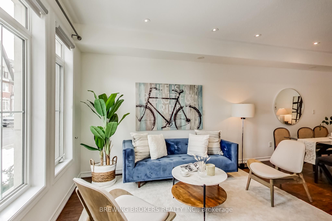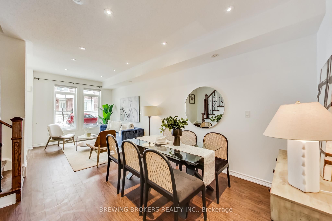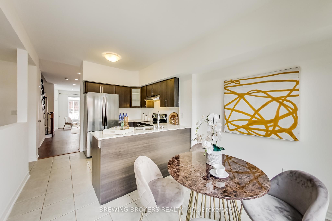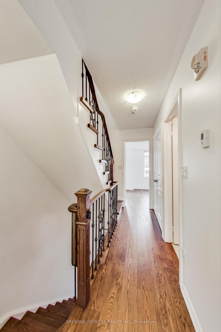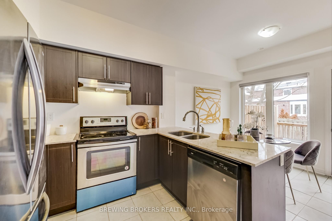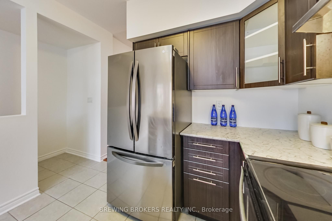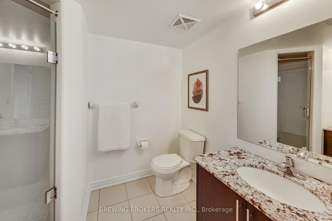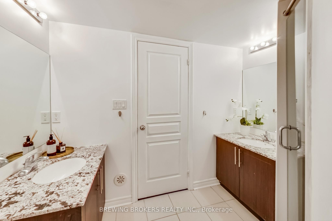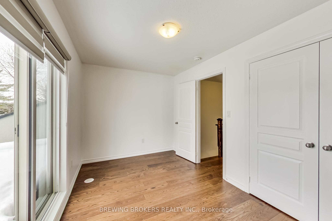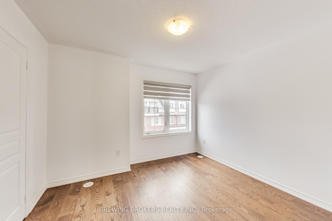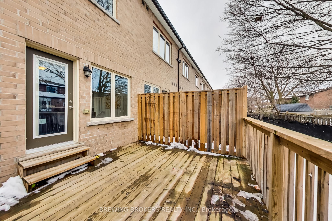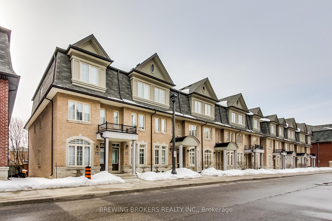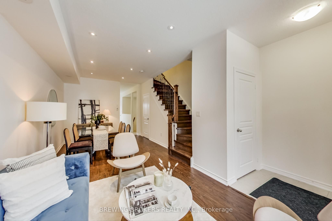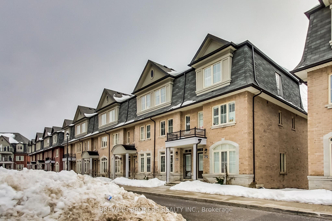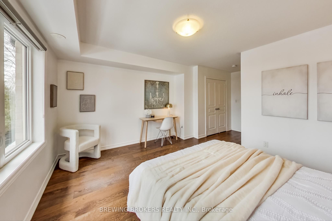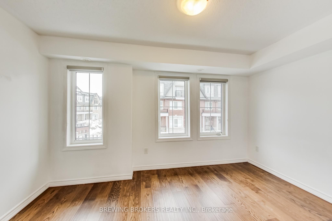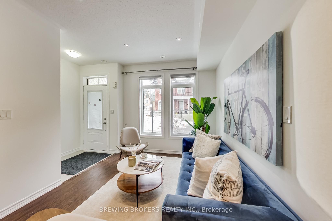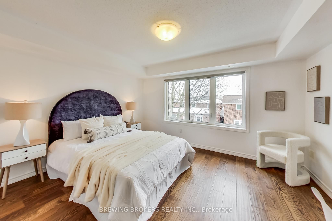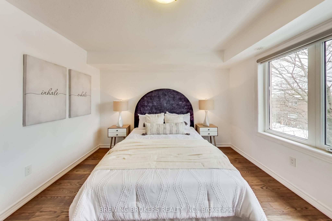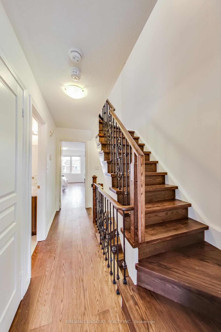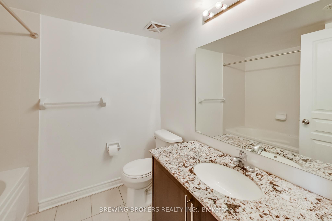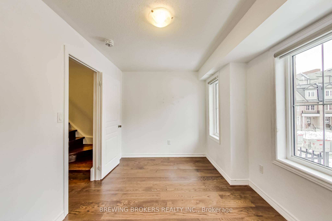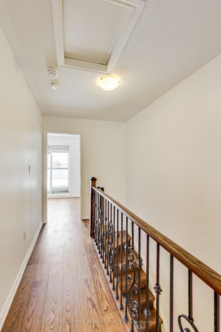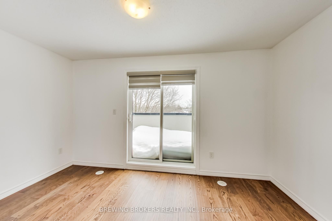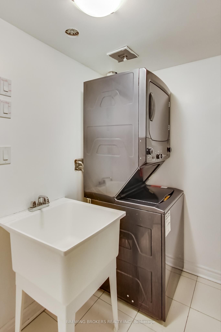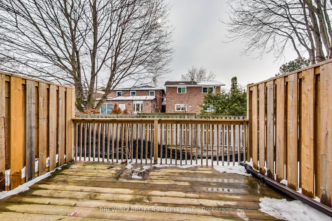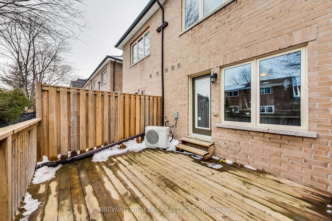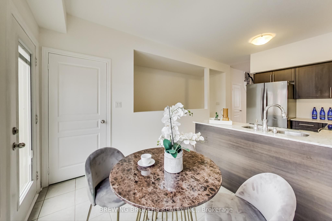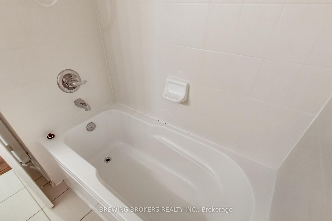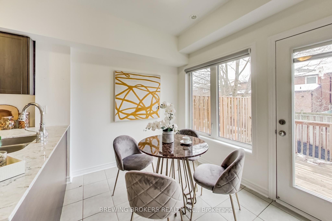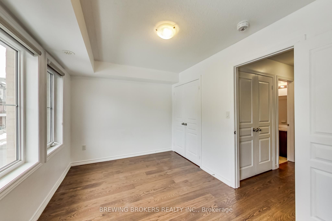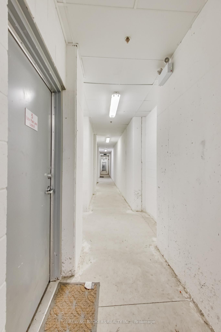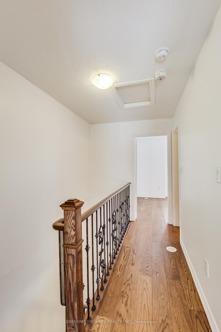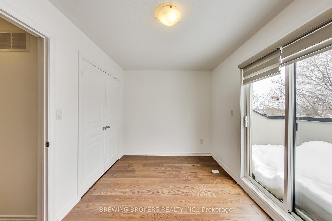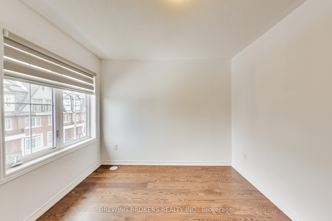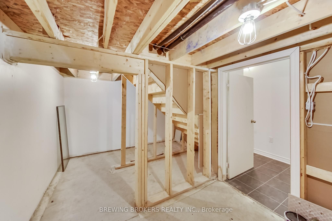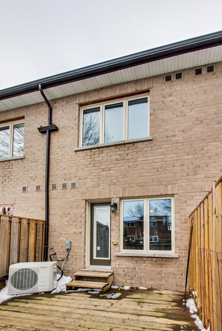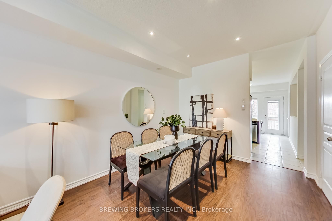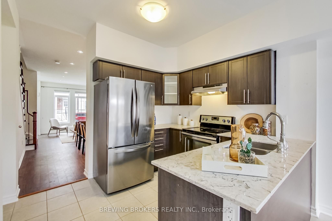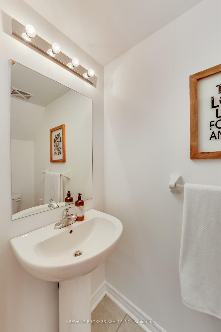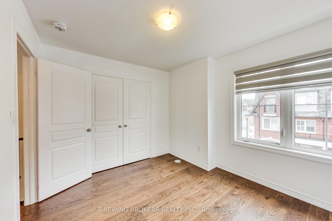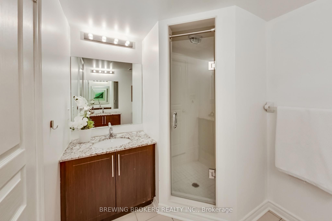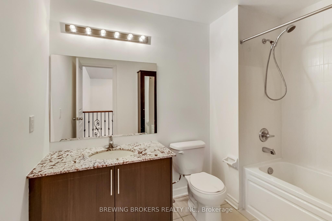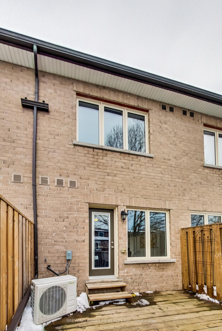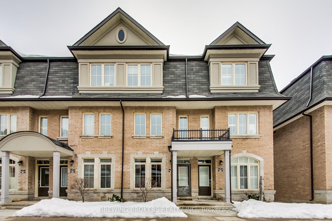
$998,000
Est. Payment
$3,812/mo*
*Based on 20% down, 4% interest, 30-year term
Listed by BREWING BROKERS REALTY INC.
Att/Row/Townhouse•MLS #E12001206•New
Room Details
| Room | Features | Level |
|---|---|---|
Living Room 6.91 × 3.17 m | LaminatePot LightsCombined w/Dining | Ground |
Dining Room 6.91 × 3.17 m | LaminatePot LightsCombined w/Living | Ground |
Kitchen 5.17 × 3.06 m | Ceramic FloorBreakfast AreaW/O To Deck | Ground |
Primary Bedroom 4.17 × 3.81 m | Hardwood FloorDouble Closet3 Pc Ensuite | Second |
Bedroom 2 4.17 × 2.72 m | Hardwood FloorDouble Closet | Second |
Bedroom 3 4.17 × 2.54 m | Hardwood FloorDouble ClosetW/O To Deck | Third |
Client Remarks
Beautiful 1845 Sq Ft Freehold Townhome. Many Upgrades Including High Quality Oak Hardwood Flooring, Stairs & Banister, High Quality Custom Blinds, Upgraded Washer & Dryer, Large Kitchen With Breakfast Area, Walk Out To South Facing Sundeck, Upgraded Stainless Steel Appliances, Upgraded Cupboards W/Corner Glass, Granite Counter Tops In The Kitchen & All 4 Washrooms, 9 Foot Main Floor Ceilings, Living Room & Dining Room Pot Lights. Location, Steps To Ttc, Schools, Library, Bridletown Mall, And Minutes To Hwy 404&401
About This Property
5 Eaton Park Lane, Scarborough, M1W 0A5
Home Overview
Basic Information
Walk around the neighborhood
5 Eaton Park Lane, Scarborough, M1W 0A5
Shally Shi
Sales Representative, Dolphin Realty Inc
English, Mandarin
Residential ResaleProperty ManagementPre Construction
Mortgage Information
Estimated Payment
$0 Principal and Interest
 Walk Score for 5 Eaton Park Lane
Walk Score for 5 Eaton Park Lane

Book a Showing
Tour this home with Shally
Frequently Asked Questions
Can't find what you're looking for? Contact our support team for more information.
Check out 100+ listings near this property. Listings updated daily
See the Latest Listings by Cities
1500+ home for sale in Ontario

Looking for Your Perfect Home?
Let us help you find the perfect home that matches your lifestyle
