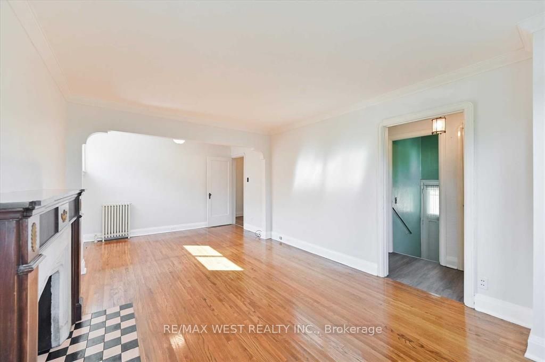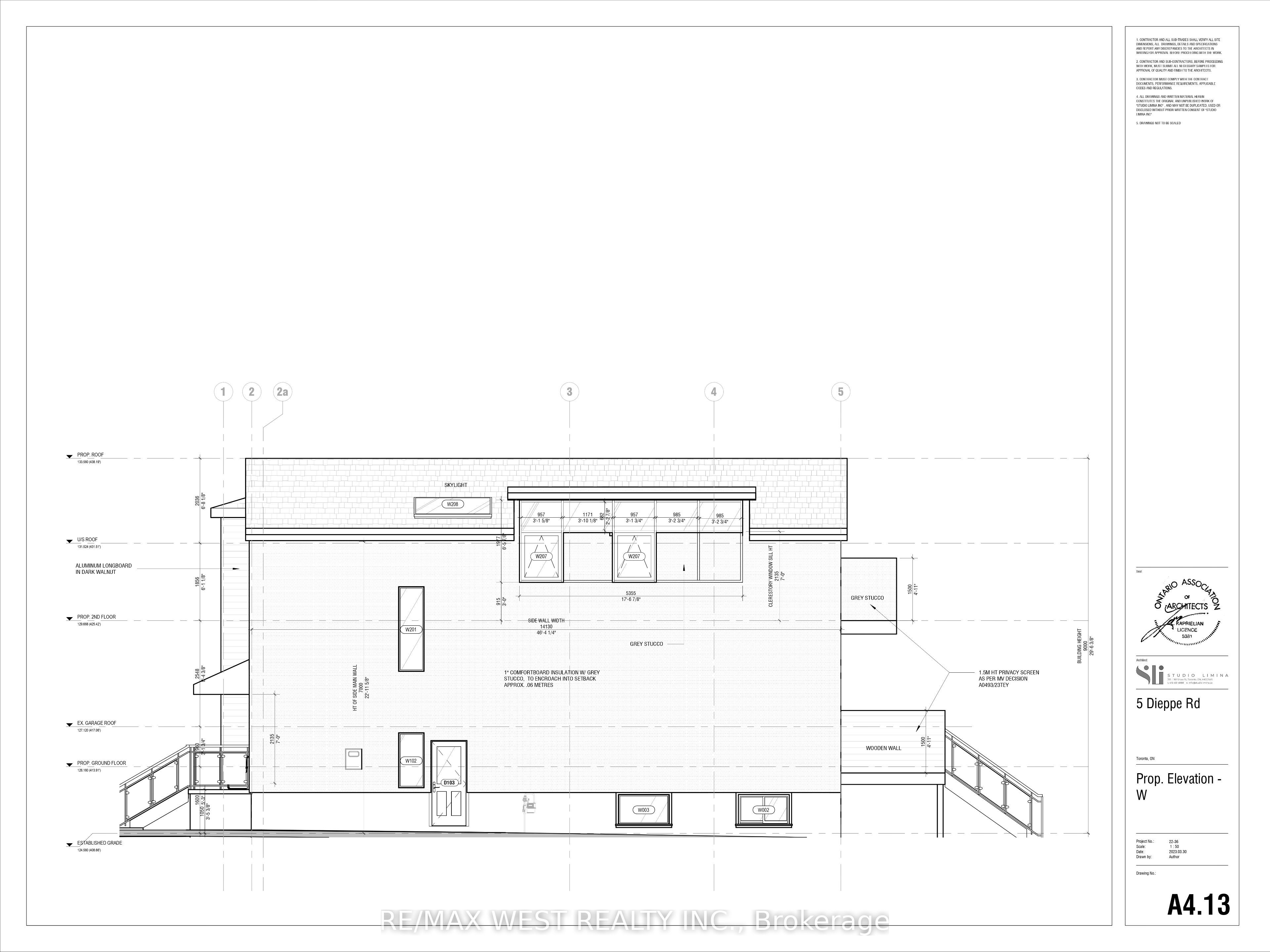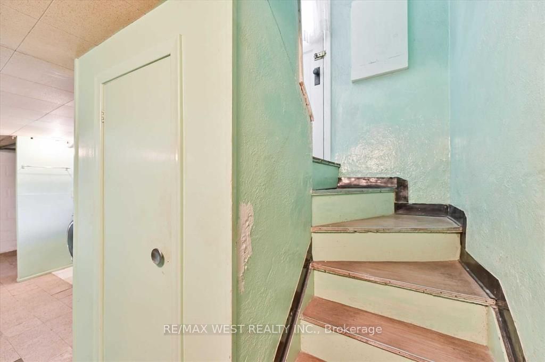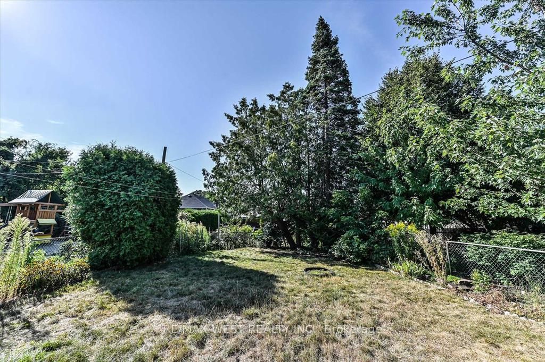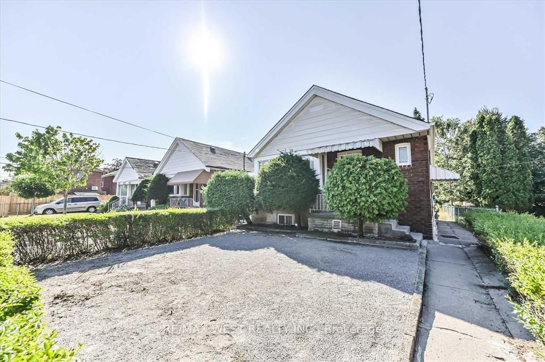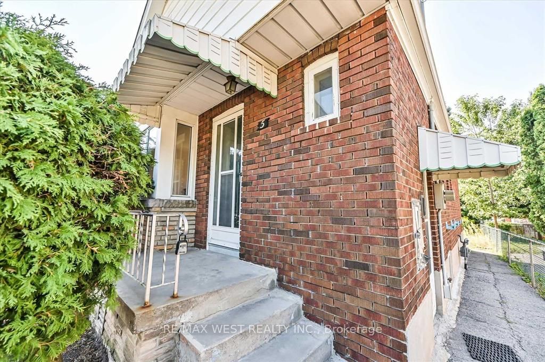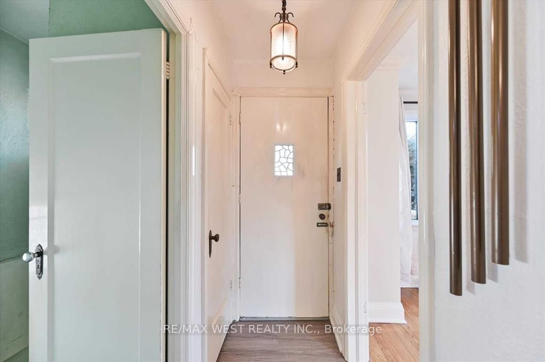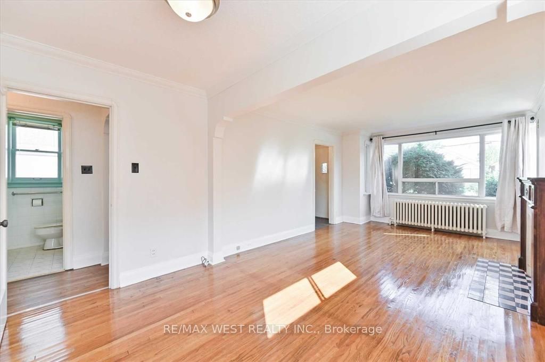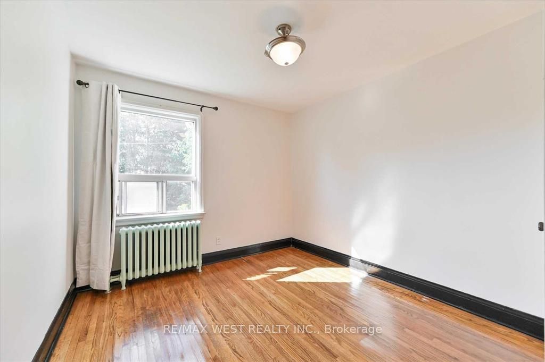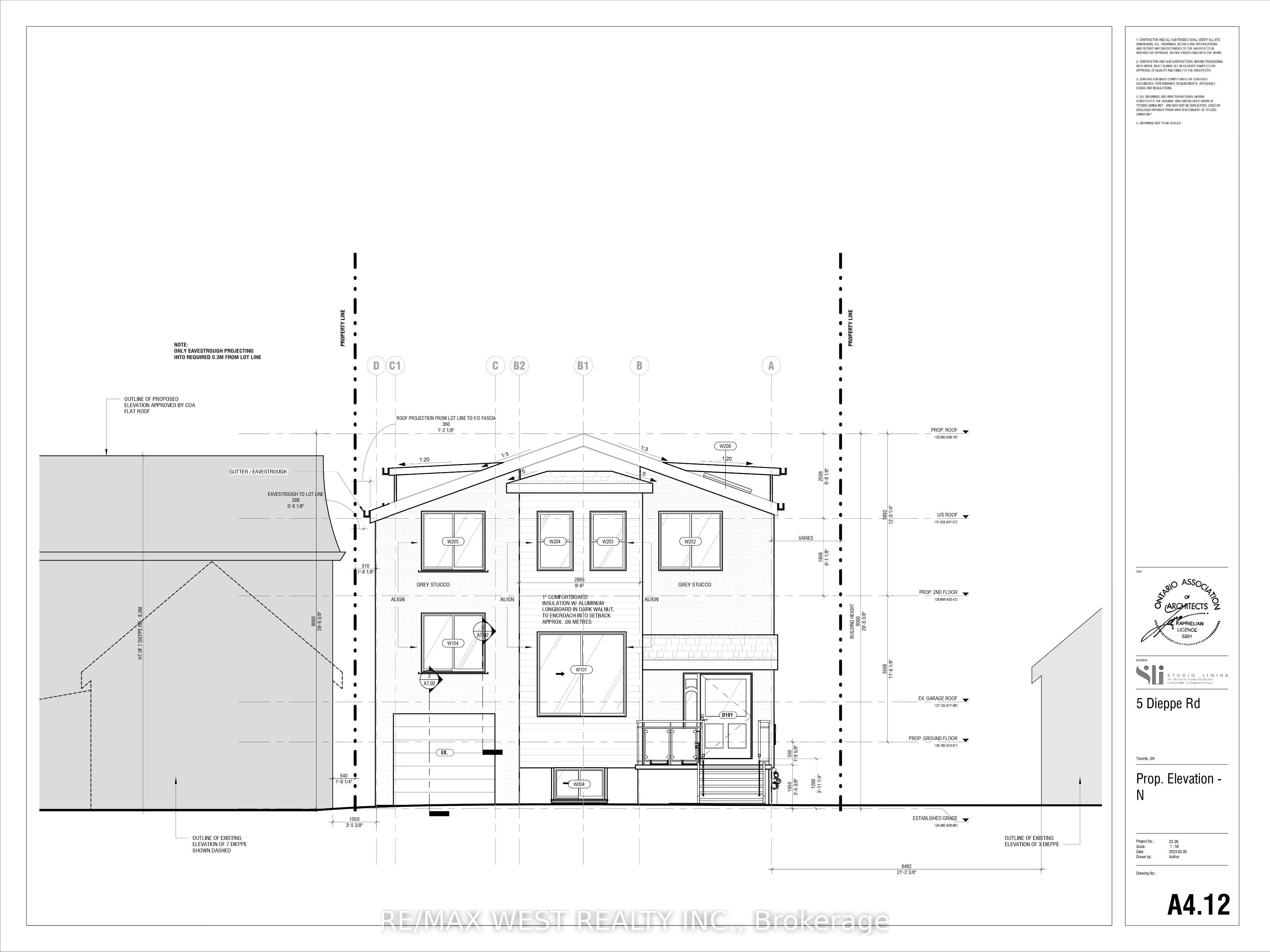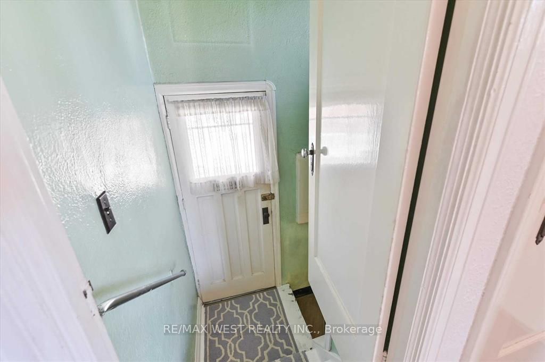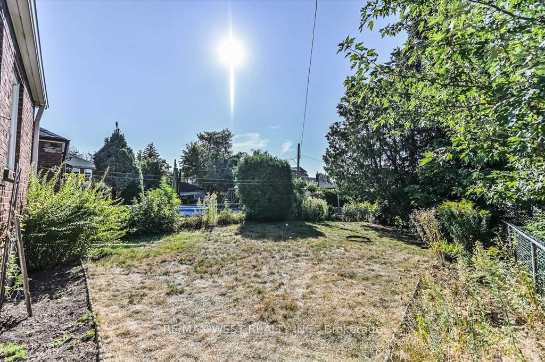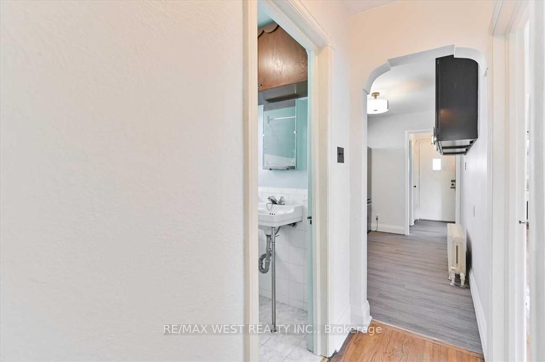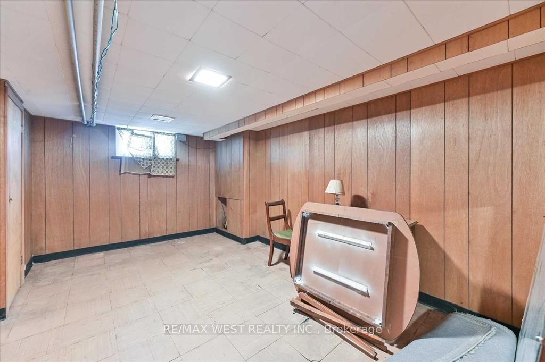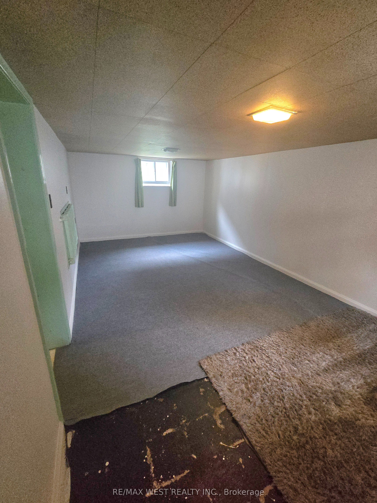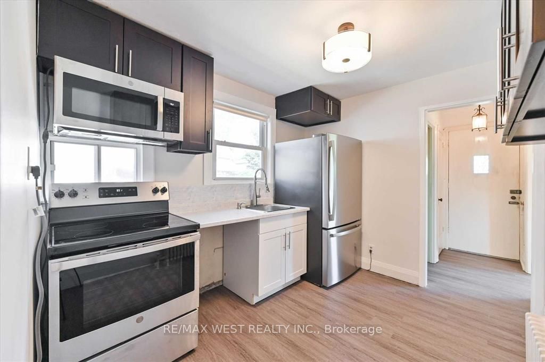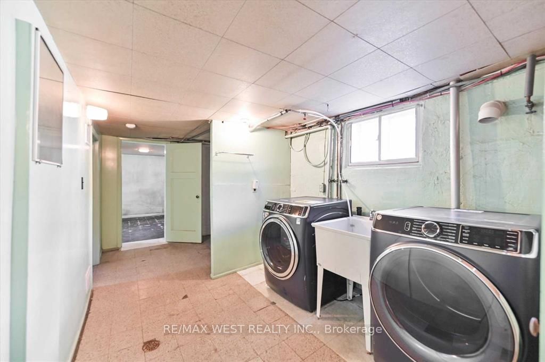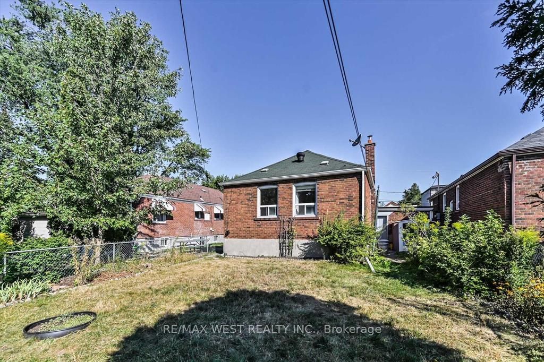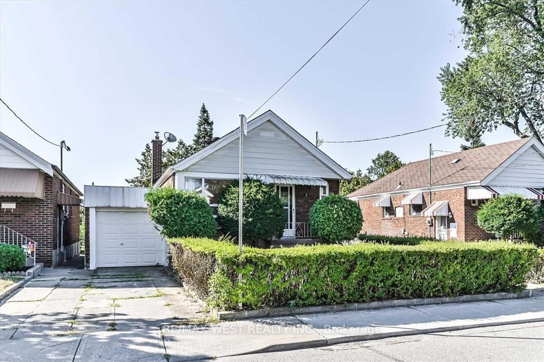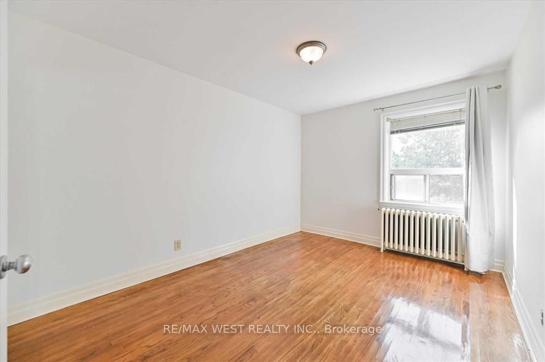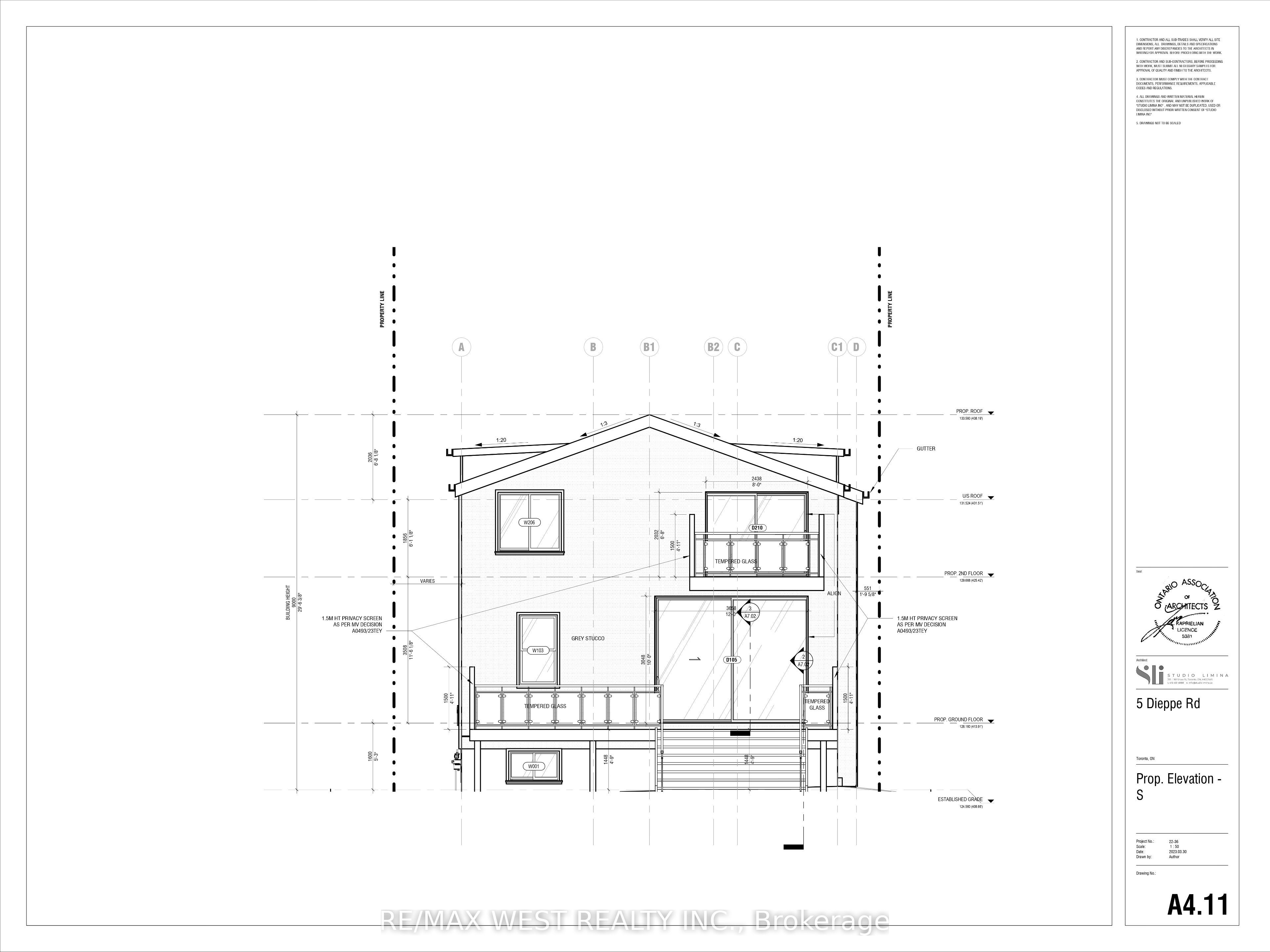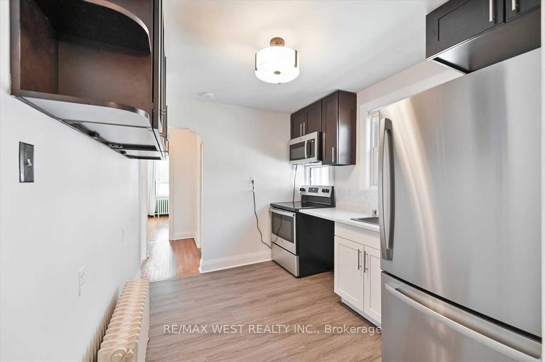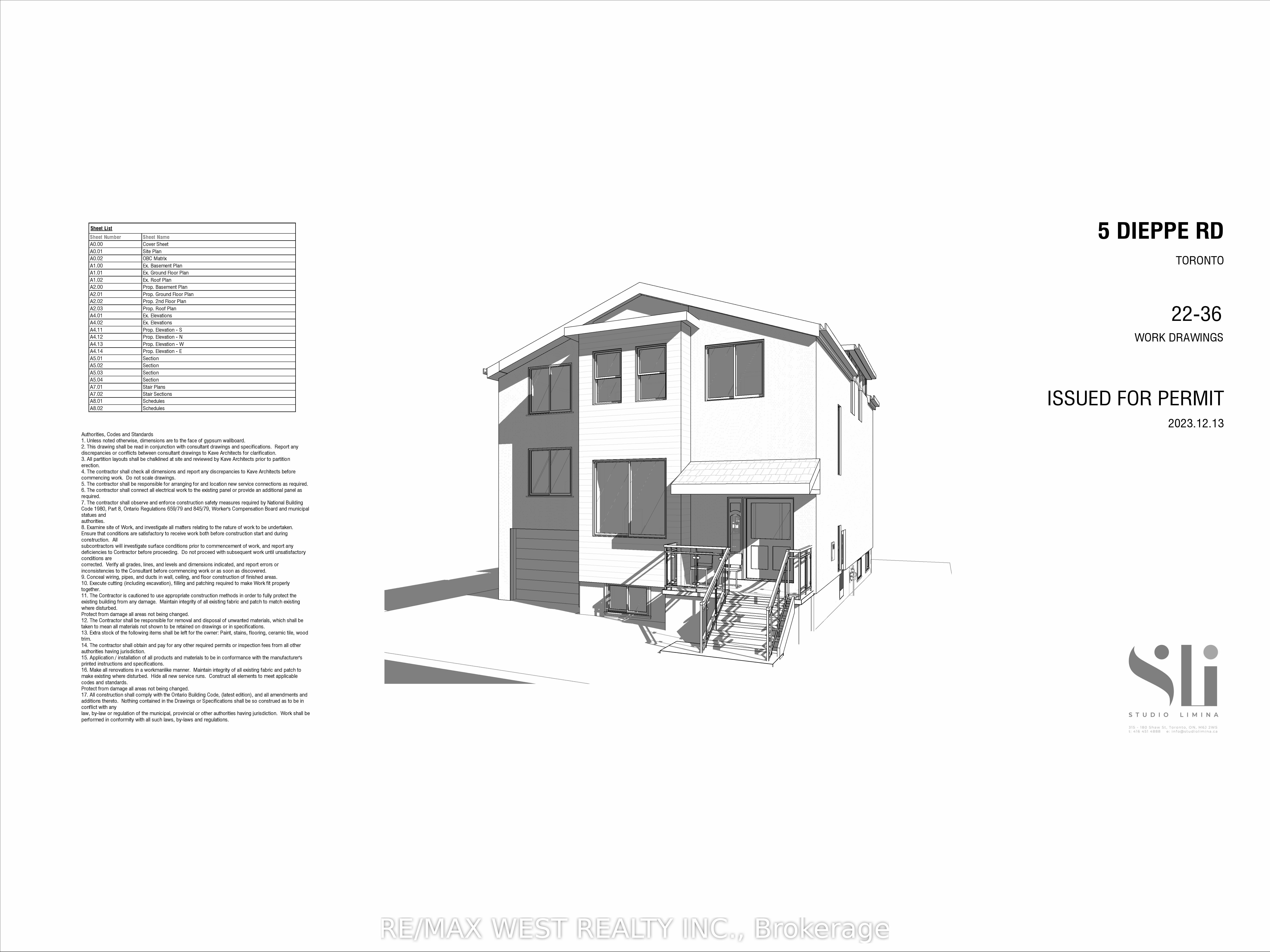
$1,275,000
Est. Payment
$4,870/mo*
*Based on 20% down, 4% interest, 30-year term
Listed by RE/MAX WEST REALTY INC.
Detached•MLS #E12039333•New
Room Details
| Room | Features | Level |
|---|---|---|
Living Room 4.5 × 3.3 m | Hardwood FloorCombined w/Dining | Main |
Dining Room 2.5 × 3.3 m | Hardwood FloorCombined w/Living | Main |
Kitchen 3.28 × 2.56 m | Tile Floor | Main |
Primary Bedroom 3.6 × 2.97 m | Hardwood Floor | Main |
Bedroom 2 3.6 × 2.97 m | Hardwood Floor | Main |
Bedroom 3 3.4 × 4.9 m | Cushion Floor | Lower |
Client Remarks
Prime Development Opportunity in East York Builders and investors this East York property sits on a rapidly developing street, offering flexibility for a low, mid, or high-end build. Purchase it with approved plans and permits in place for a 4-bedroom, 3.5-bath, 2,800 sq. ft. home with soaring ceilings, an integrated garage, and a separate basement suite. Start your project immediately and take advantage of the growing demand in this transforming neighborhood. Approved permits and plans are available upon request.
About This Property
5 Dieppe Road, Scarborough, M4J 2K8
Home Overview
Basic Information
Walk around the neighborhood
5 Dieppe Road, Scarborough, M4J 2K8
Shally Shi
Sales Representative, Dolphin Realty Inc
English, Mandarin
Residential ResaleProperty ManagementPre Construction
Mortgage Information
Estimated Payment
$0 Principal and Interest
 Walk Score for 5 Dieppe Road
Walk Score for 5 Dieppe Road

Book a Showing
Tour this home with Shally
Frequently Asked Questions
Can't find what you're looking for? Contact our support team for more information.
See the Latest Listings by Cities
1500+ home for sale in Ontario

Looking for Your Perfect Home?
Let us help you find the perfect home that matches your lifestyle
