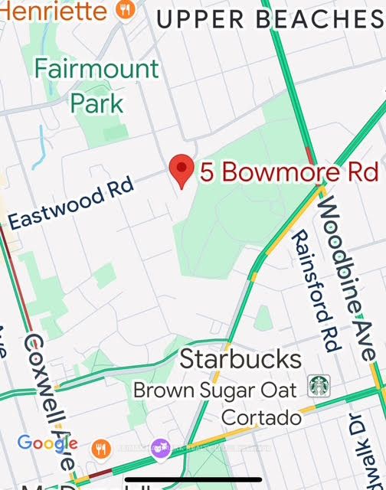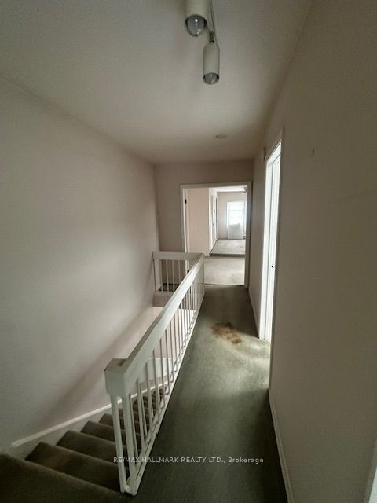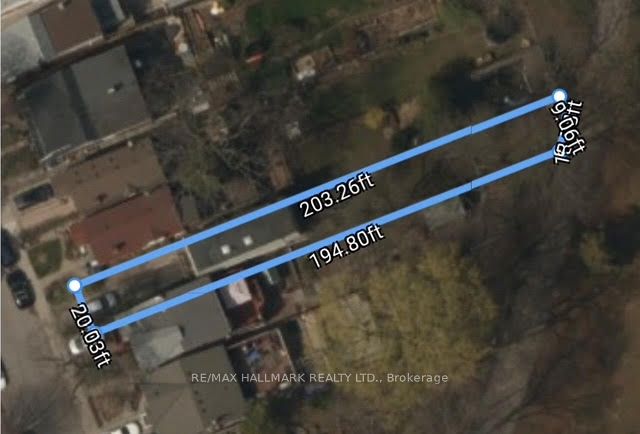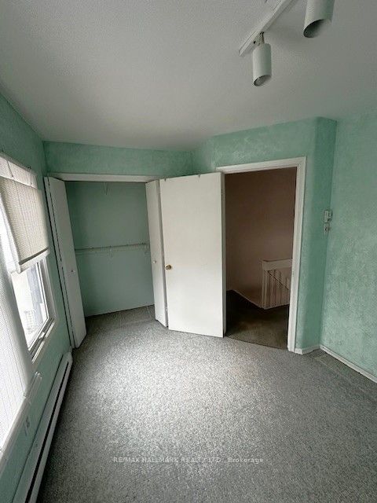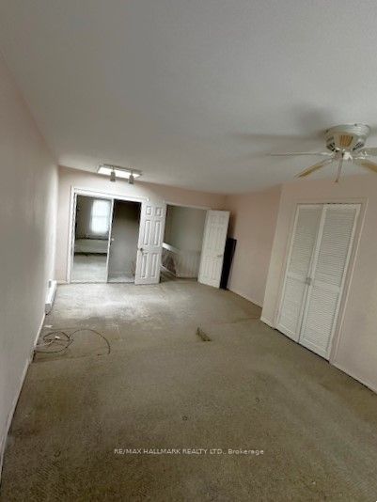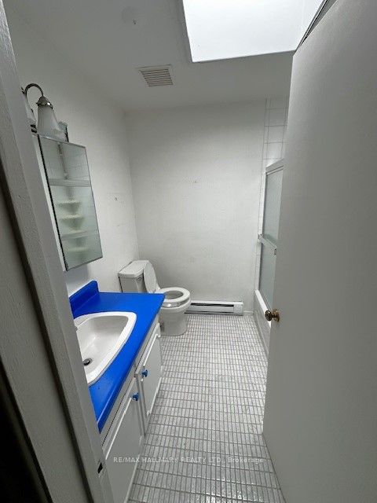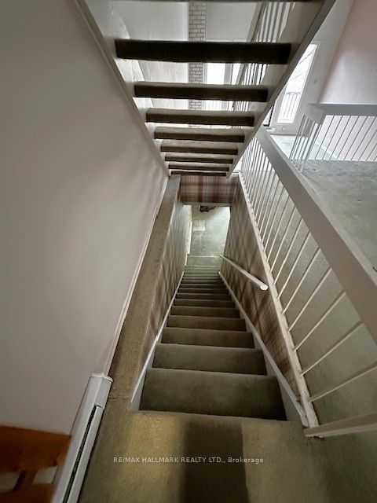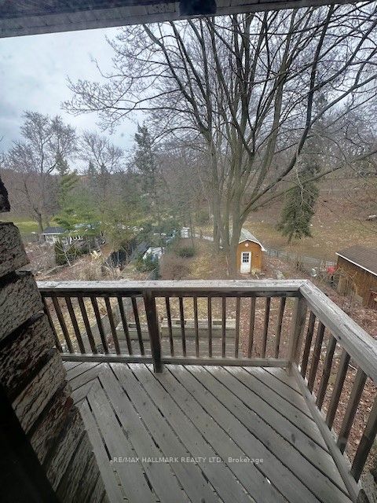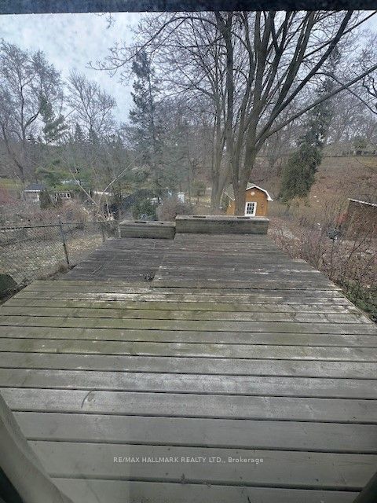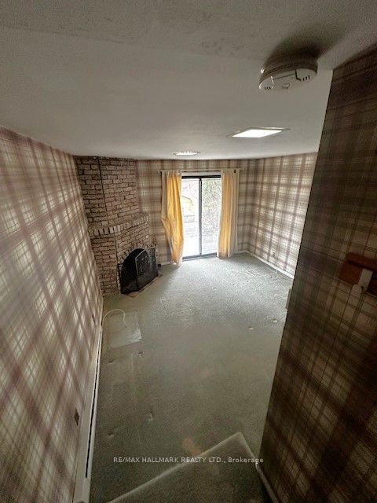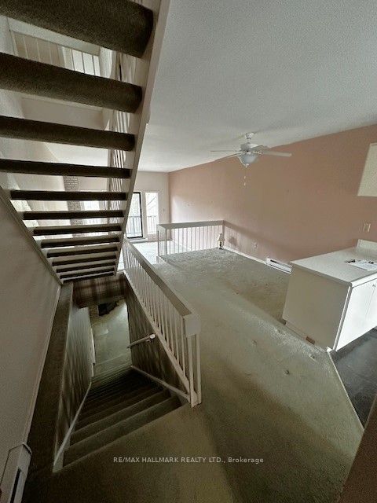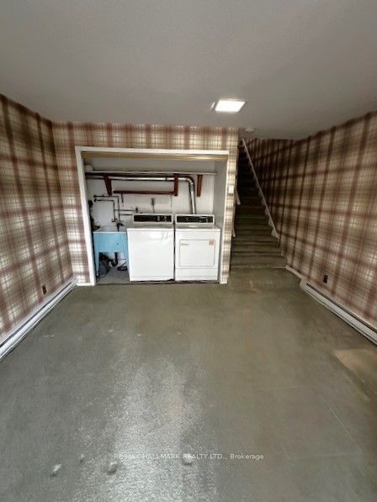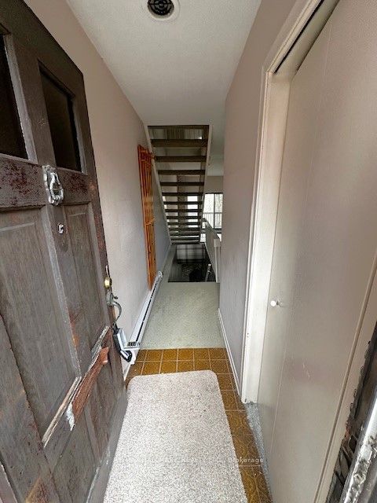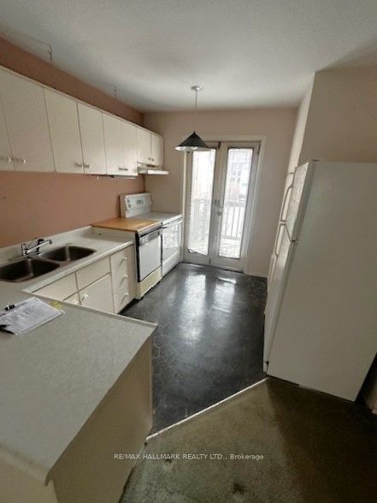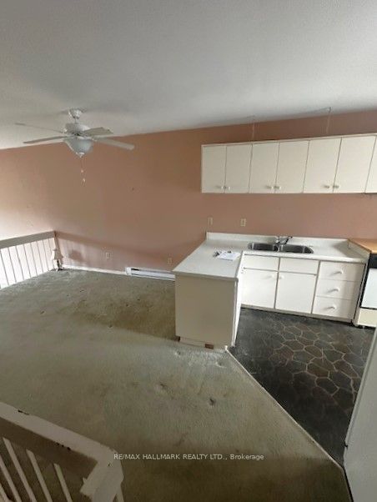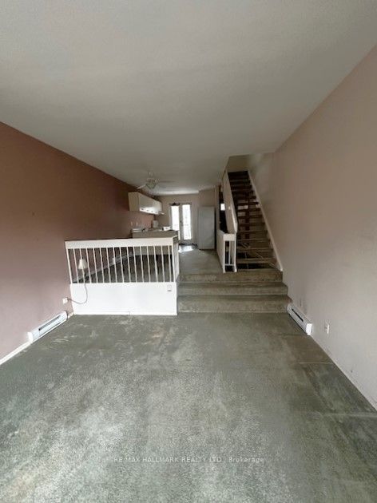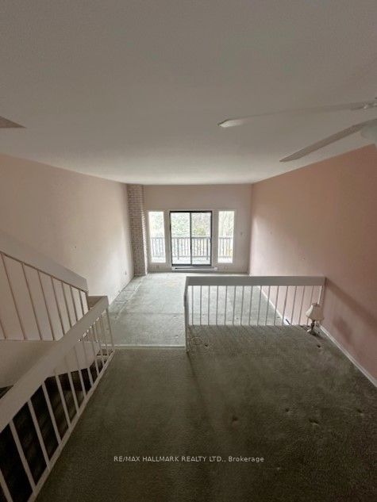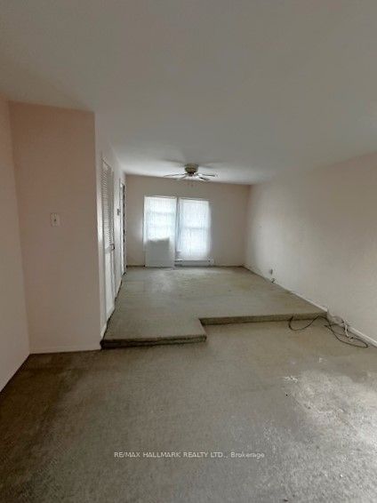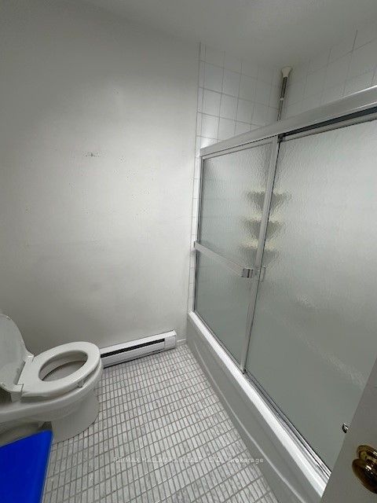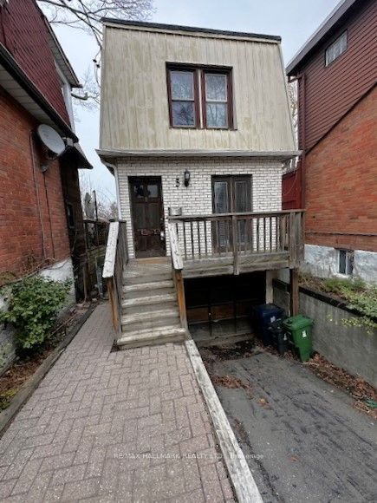
$995,000
Est. Payment
$3,800/mo*
*Based on 20% down, 4% interest, 30-year term
Listed by RE/MAX HALLMARK REALTY LTD.
Detached•MLS #E12201346•New
Room Details
| Room | Features | Level |
|---|---|---|
Living Room 3.95 × 4.09 m | BroadloomSunken RoomW/O To Deck | Main |
Dining Room 2.94 × 3.58 m | BroadloomWalk-ThruOverlooks Living | Main |
Kitchen 2.94 × 3.4 m | Vinyl FloorW/O To DeckBreakfast Bar | Main |
Bedroom 3.95 × 5.8 m | BroadloomOverlooks BackyardDouble Closet | Second |
Bedroom 2 3.15 × 2.55 m | BroadloomClosetEast View | Second |
Client Remarks
Nestled on a quiet cul-de-sac this Upper Beaches gem is still close to amenities such shopping, restaurants, parks, off-leash dog park and a short walk to The Beaches or The Danforth. Open concept with east/west sunlight, spacious principle rooms and a large family room with a walk-out and a galley kitchen with a walk-out. This home is on a deep 200' lot for gardening aficionados with walk-out decks front and back as well there is a built-in below grade single car garage. Renovate this charming condo-alternative/home or rebuild your dream home.
About This Property
5 Bowmore Road, Scarborough, M4L 3H6
Home Overview
Basic Information
Walk around the neighborhood
5 Bowmore Road, Scarborough, M4L 3H6
Shally Shi
Sales Representative, Dolphin Realty Inc
English, Mandarin
Residential ResaleProperty ManagementPre Construction
Mortgage Information
Estimated Payment
$0 Principal and Interest
 Walk Score for 5 Bowmore Road
Walk Score for 5 Bowmore Road

Book a Showing
Tour this home with Shally
Frequently Asked Questions
Can't find what you're looking for? Contact our support team for more information.
See the Latest Listings by Cities
1500+ home for sale in Ontario

Looking for Your Perfect Home?
Let us help you find the perfect home that matches your lifestyle
