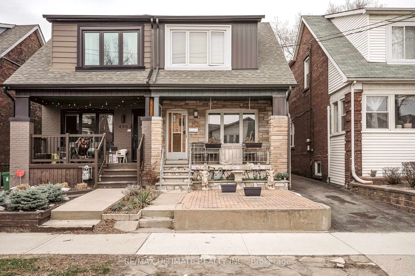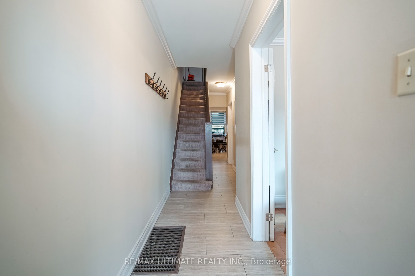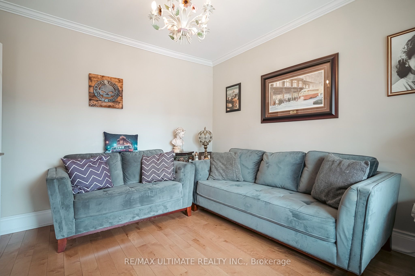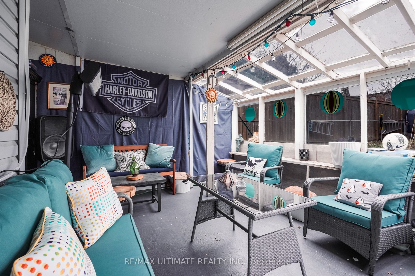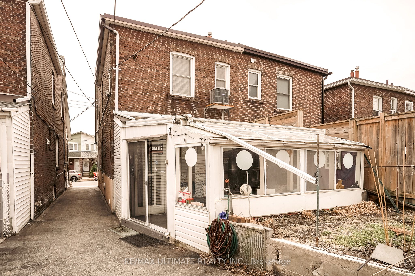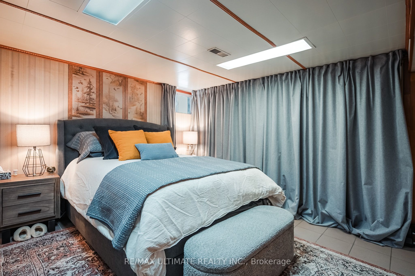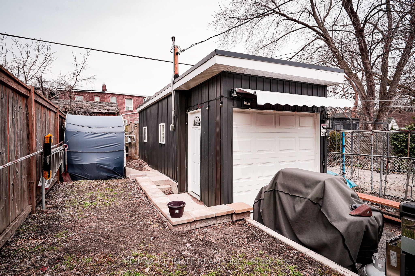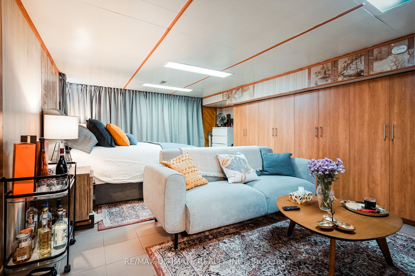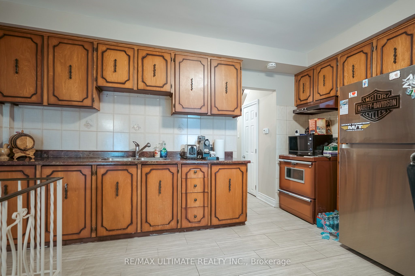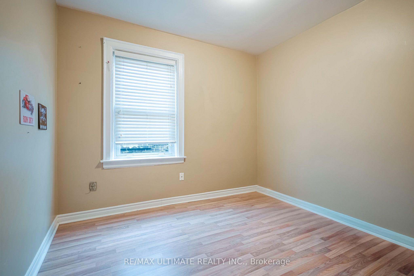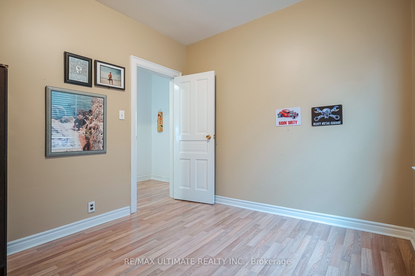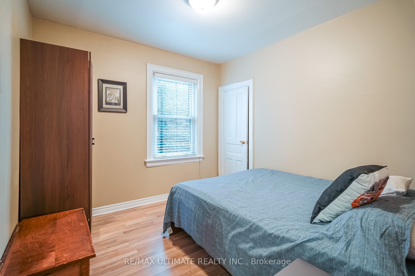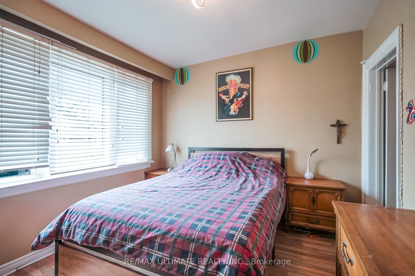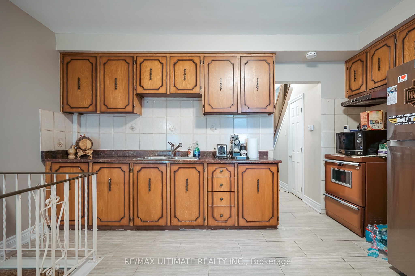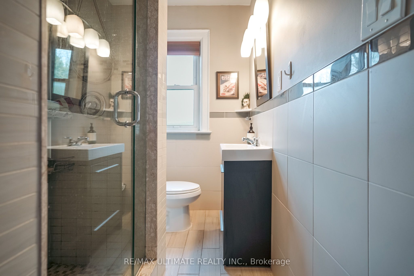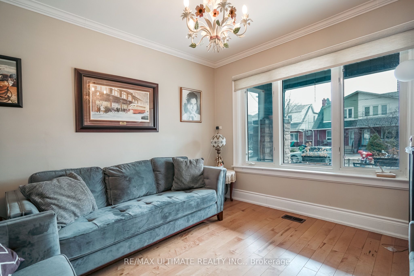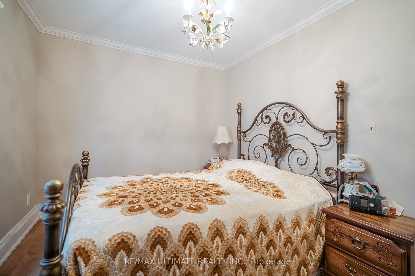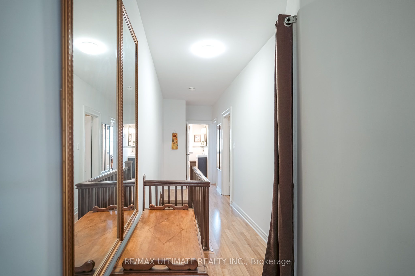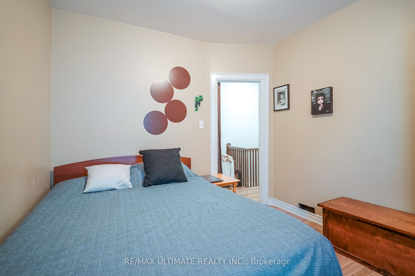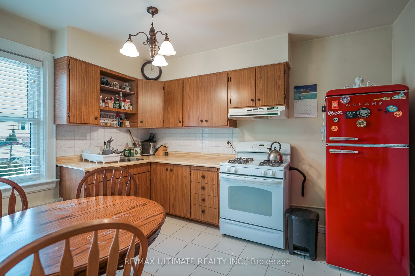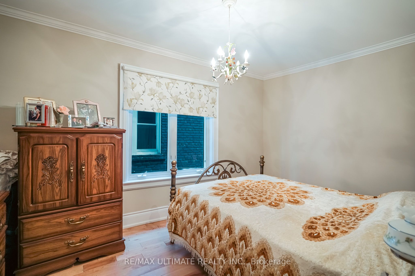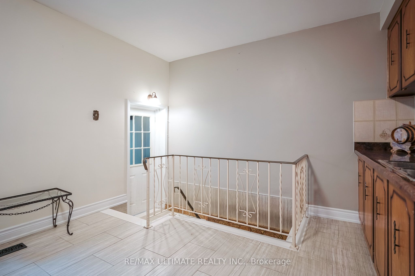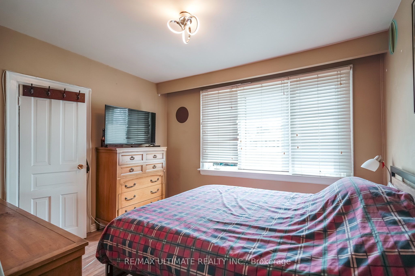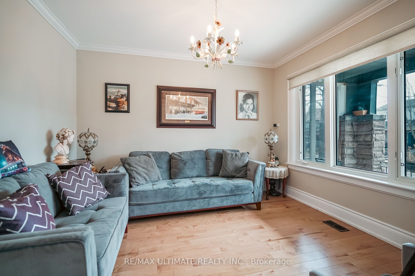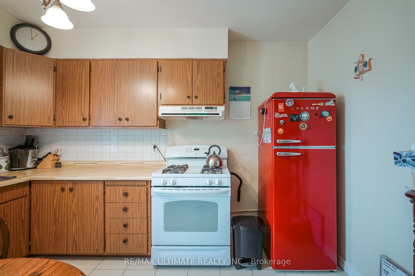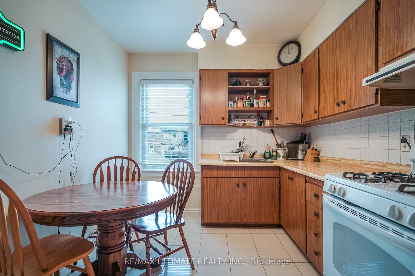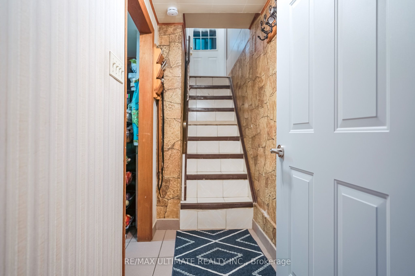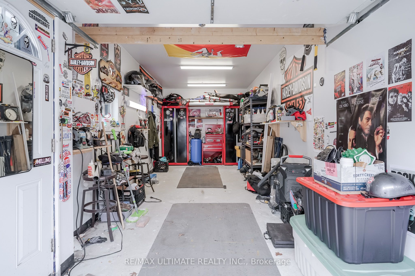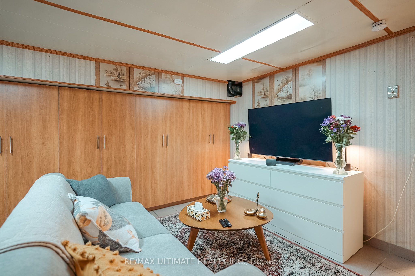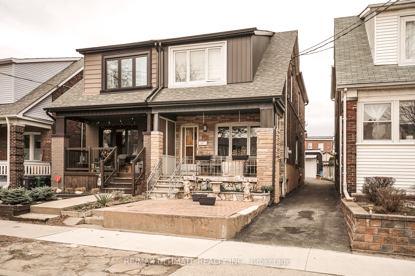
$1,150,000
Est. Payment
$4,392/mo*
*Based on 20% down, 4% interest, 30-year term
Listed by RE/MAX ULTIMATE REALTY INC.
Semi-Detached •MLS #E12092474•New
Room Details
| Room | Features | Level |
|---|---|---|
Living Room 3.5 × 3.2 m | WindowHardwood Floor | Main |
Bedroom 4.2 × 2.85 m | WindowHardwood Floor | Main |
Kitchen 3.6 × 4.45 m | Ceramic FloorWindowWalk-Out | Main |
Kitchen 3.7 × 2.8 m | Window | Second |
Primary Bedroom 3.55 × 3.2 m | WindowClosetLaminate | Second |
Bedroom 2 3.1 × 2.8 m | LaminateWindow | Second |
Client Remarks
Located in the highly sought-after Woodbine-Danforth area, this spacious and versatile 2-storey semi, Featuring 3 bedrooms, 3 bathrooms, 3 kitchens, and classic hardwood floors, this home is perfect for families, investors, or multi-generational living. Enjoy a bright Florida room for year-round relaxation, plus a custom garage for added convenience and storage. Just a short walk to Woodbine Subway Station, top-rated schools, parks, shops, and the vibrant Danforth strip filled with restaurants and local gems. A rare opportunity in one of Toronto's most desirable neighborhoods miss your chance to make it your own!
About This Property
492 Strathmore Boulevard, Scarborough, M4C 1N7
Home Overview
Basic Information
Walk around the neighborhood
492 Strathmore Boulevard, Scarborough, M4C 1N7
Shally Shi
Sales Representative, Dolphin Realty Inc
English, Mandarin
Residential ResaleProperty ManagementPre Construction
Mortgage Information
Estimated Payment
$0 Principal and Interest
 Walk Score for 492 Strathmore Boulevard
Walk Score for 492 Strathmore Boulevard

Book a Showing
Tour this home with Shally
Frequently Asked Questions
Can't find what you're looking for? Contact our support team for more information.
See the Latest Listings by Cities
1500+ home for sale in Ontario

Looking for Your Perfect Home?
Let us help you find the perfect home that matches your lifestyle
