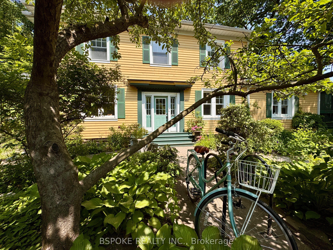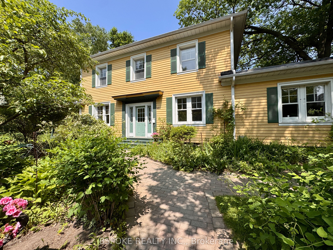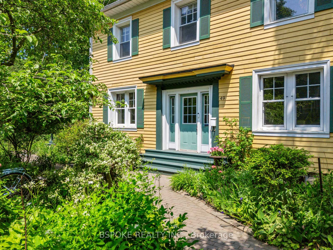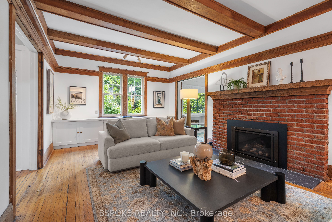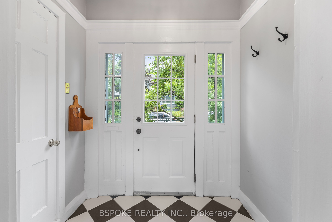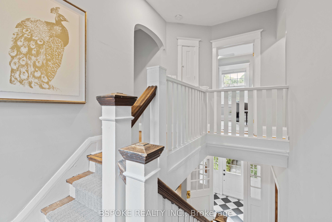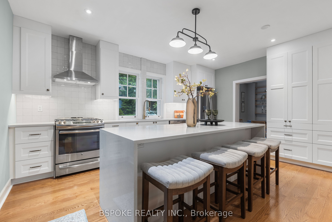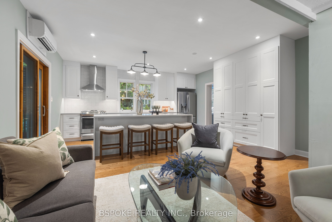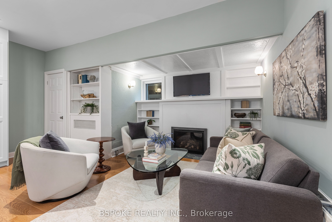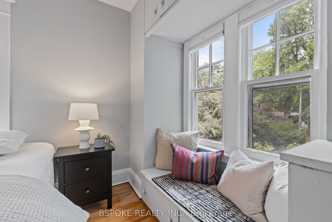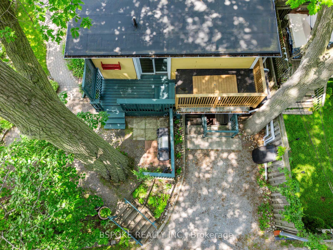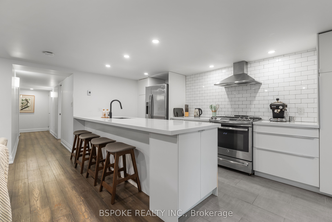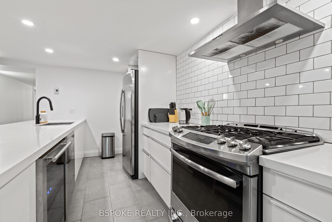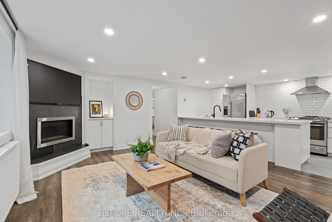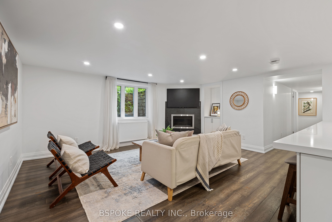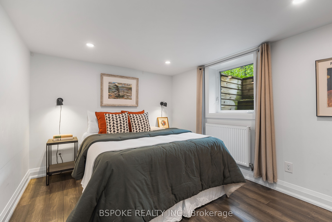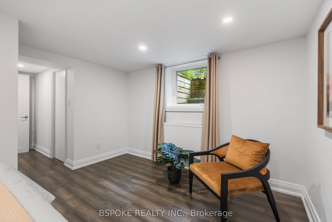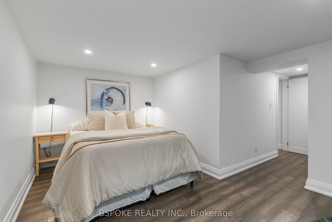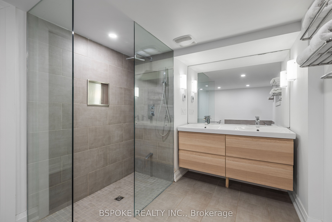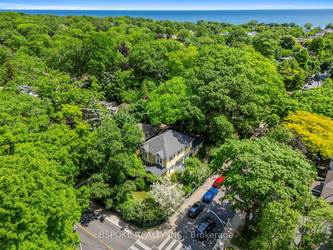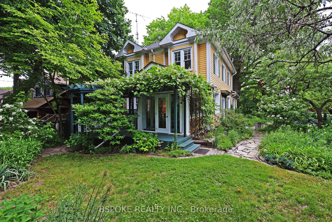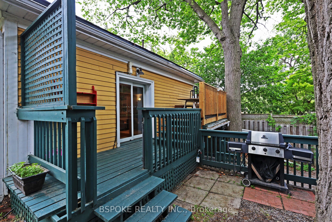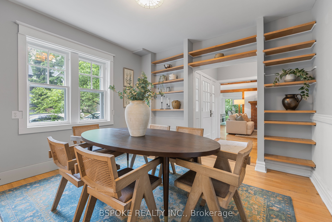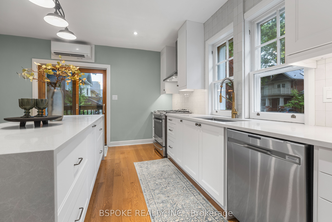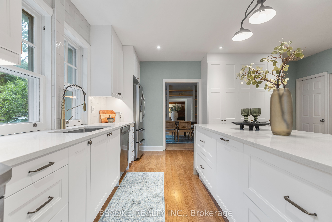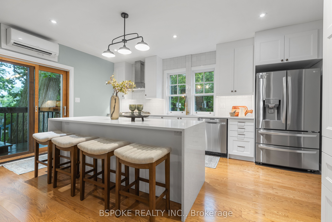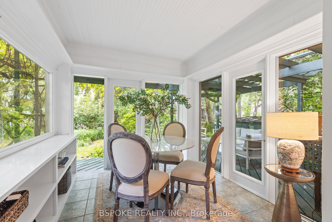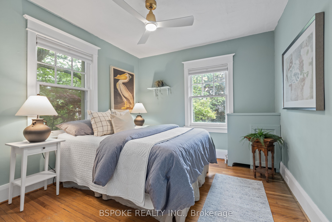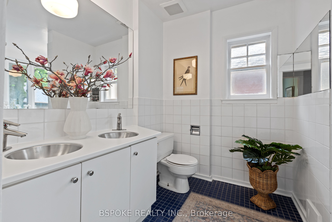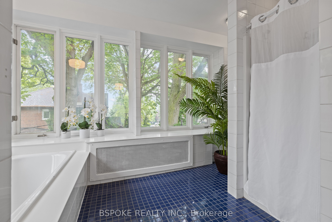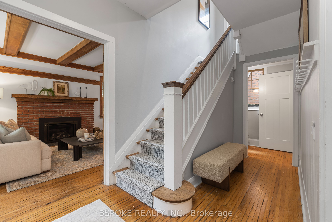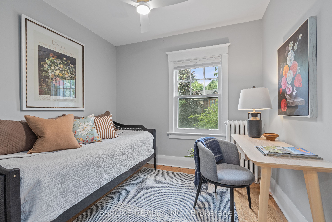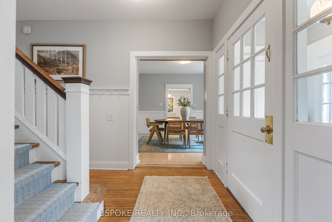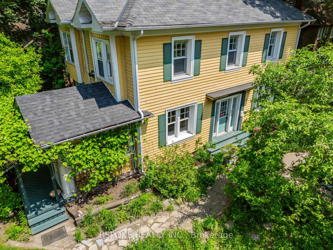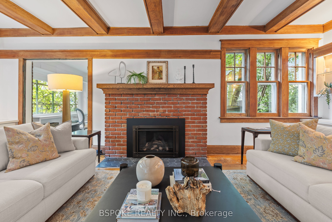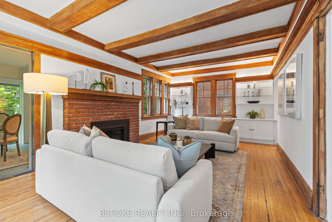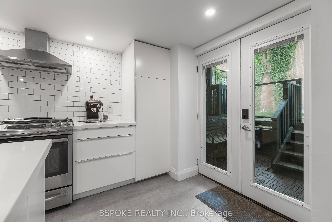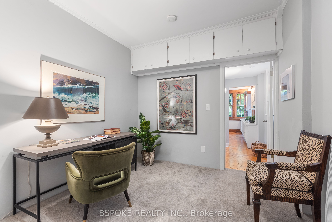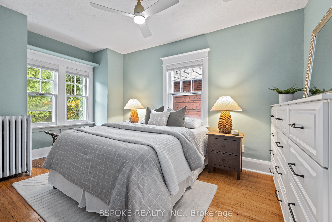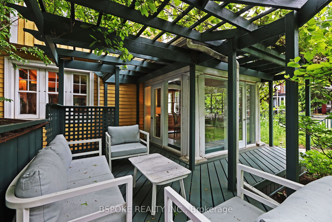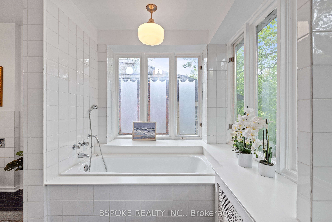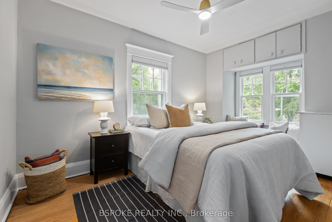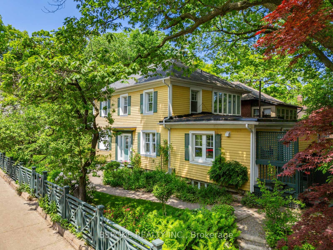
$2,299,000
Est. Payment
$8,781/mo*
*Based on 20% down, 4% interest, 30-year term
Listed by BSPOKE REALTY INC.
Detached•MLS #E12233083•New
Room Details
| Room | Features | Level |
|---|---|---|
Bedroom 4 2.82 × 2.63 m | Ceiling Fan(s) | Second |
Living Room 7.1 × 3.91 m | Beamed CeilingsFireplaceHardwood Floor | Main |
Dining Room 3.83 × 3.72 m | Hardwood FloorB/I ShelvesOverlooks Garden | Main |
Kitchen 5.17 × 3.43 m | Quartz CounterCentre IslandW/O To Deck | Main |
Primary Bedroom 4.46 × 3.07 m | Ceiling Fan(s)Closet OrganizersB/I Shelves | Second |
Bedroom 2 3.82 × 3.15 m | Ceiling Fan(s)Closet | Second |
Client Remarks
The yellow house on the corner, you've always admired? This is it. 49 Williamson Rd is a landmark five-bedroom detached Beach home on a wide, sun-soaked corner lot, just minutes from the lake, boardwalk, Glen Stewart Ravine and Queen East. Built in 1916, this is one of the original Beach garden homes full of charm, light, and history. The main floor balances character and comfort with a beamed living room ceiling, gas fireplace, separate dining room, and a new kitchen with hardwood floors, fireplace seating area, and walkout to the south-facing garden deck. A rear sunroom with heated floors opens to a second deck beneath grapevines perfect for morning coffee or evening wine. Upstairs, you'll find four bright bedrooms and a 5-piece bath (with the potential to convert to a true primary suite with an ensuite bath). Fifth bedroom on the main floor with an adjacent bath and closet, perfect for guests or working from home. The separate entrance, modern 2-bedroom basement apartment features a separately metered, heated kitchen & bathroom floors, gas fireplace, laundry, and great potential income. Lush, mature gardens with fruit trees, perennials, and private outdoor spaces. Updated plumbing, electrical, insulation, boiler and drains. Unbeatable location: walk to top schools, rec centre, daycare, the lake, transit, and everything that makes The Beach such an exceptional place to call home.
About This Property
49 Williamson Road, Scarborough, M4E 1K6
Home Overview
Basic Information
Walk around the neighborhood
49 Williamson Road, Scarborough, M4E 1K6
Shally Shi
Sales Representative, Dolphin Realty Inc
English, Mandarin
Residential ResaleProperty ManagementPre Construction
Mortgage Information
Estimated Payment
$0 Principal and Interest
 Walk Score for 49 Williamson Road
Walk Score for 49 Williamson Road

Book a Showing
Tour this home with Shally
Frequently Asked Questions
Can't find what you're looking for? Contact our support team for more information.
See the Latest Listings by Cities
1500+ home for sale in Ontario

Looking for Your Perfect Home?
Let us help you find the perfect home that matches your lifestyle
