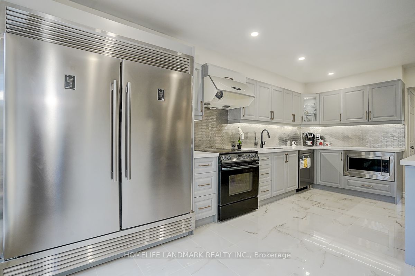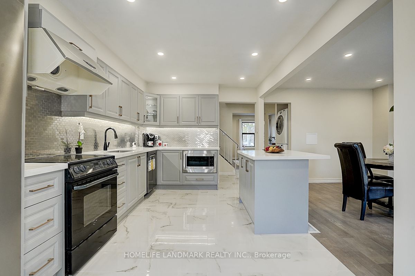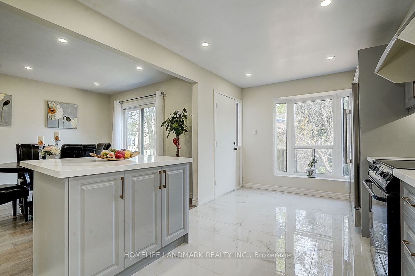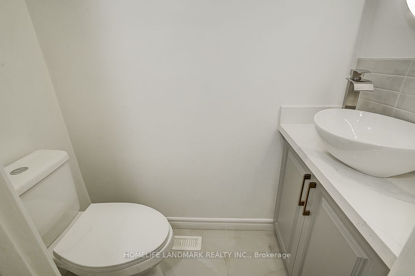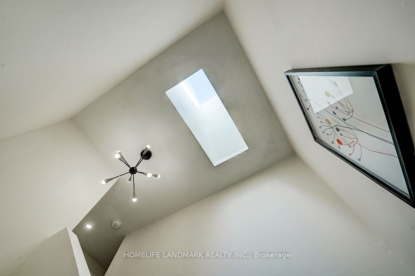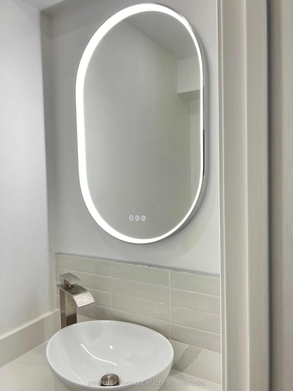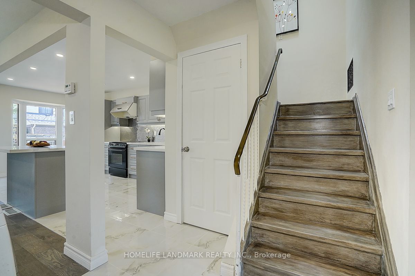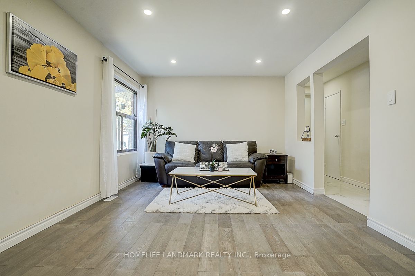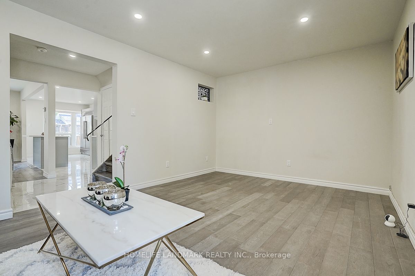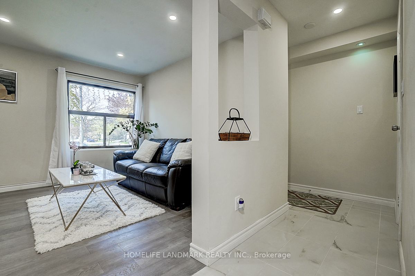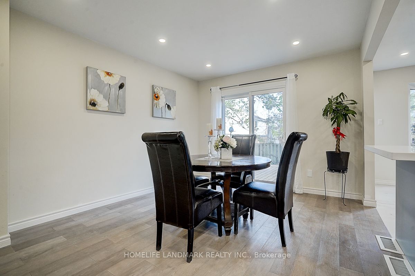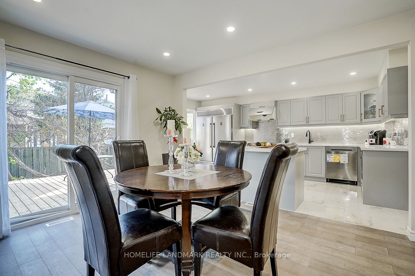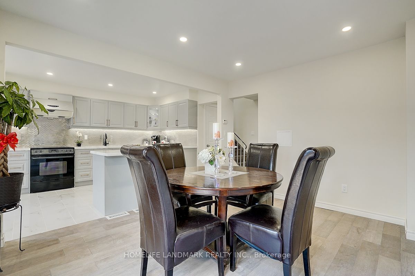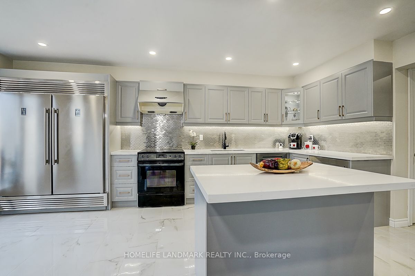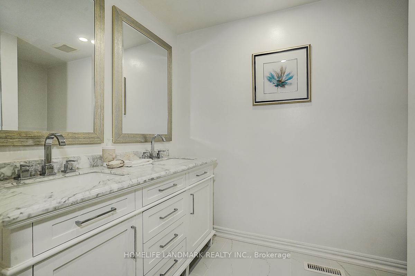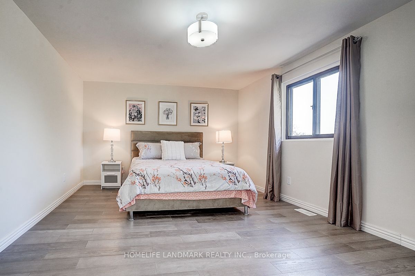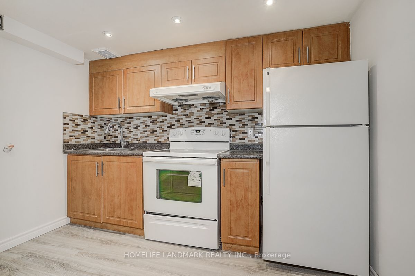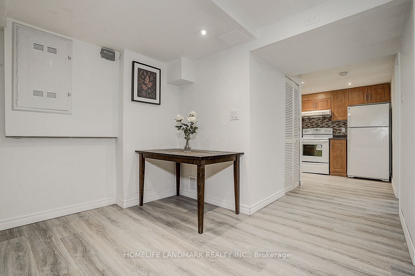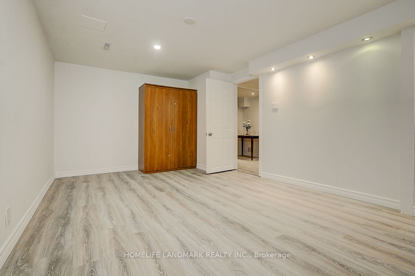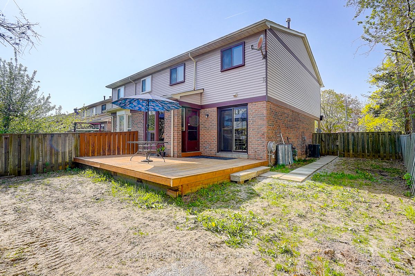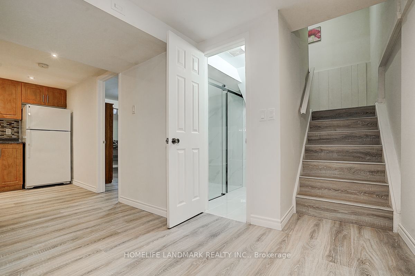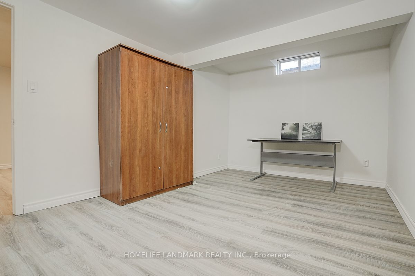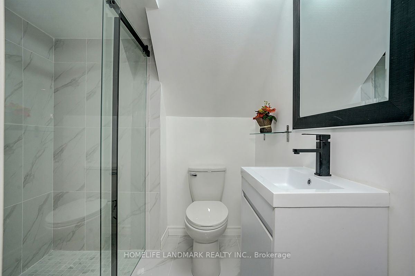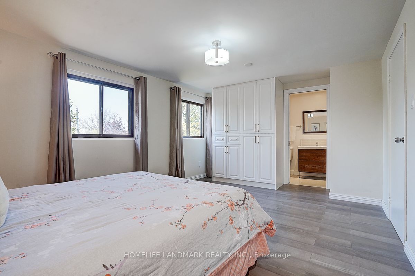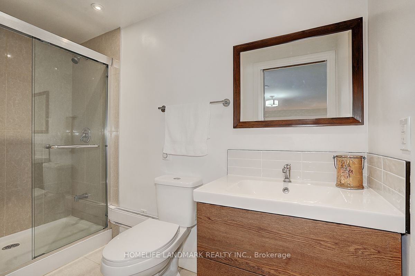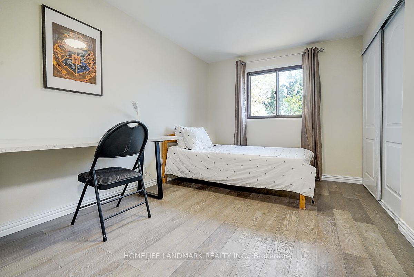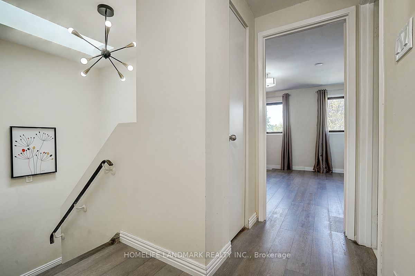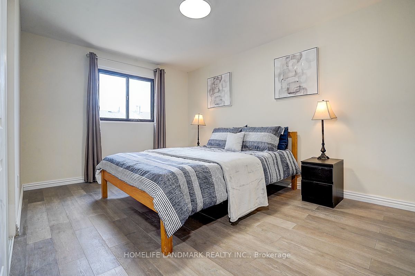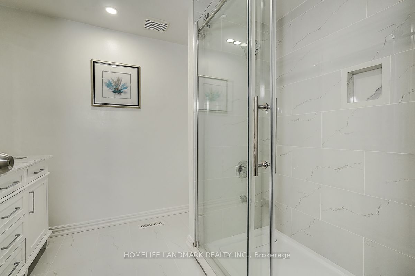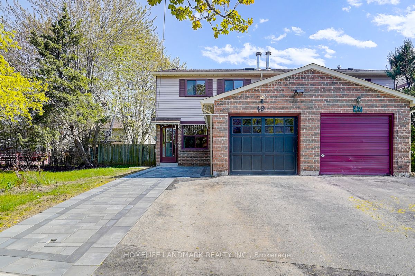
$998,000
Est. Payment
$3,812/mo*
*Based on 20% down, 4% interest, 30-year term
Listed by HOMELIFE LANDMARK REALTY INC.
Semi-Detached •MLS #E12138607•New
Room Details
| Room | Features | Level |
|---|---|---|
Living Room 5.33 × 3.5 m | Hardwood FloorOverlooks FrontyardPot Lights | Ground |
Kitchen 5.48 × 2.89 m | Tile FloorCentre IslandPot Lights | Ground |
Dining Room 3.96 × 3.35 m | Hardwood FloorW/O To DeckPot Lights | Ground |
Primary Bedroom 6.4 × 3.67 m | Hardwood FloorCloset4 Pc Ensuite | Second |
Bedroom 2 4.12 × 3.05 m | Hardwood FloorClosetLarge Window | Second |
Bedroom 3 4.12 × 2.75 m | Hardwood FloorClosetLarge Window | Second |
Client Remarks
$$$ New Renovation Semi Detached home in a highly demanded area, Bright and spacious layout. Gourmet Kitchen with Centre Island (2024), New Kitchen Closet(2024) and extra large Fridge and Freezer(2024). Build in Micro wave (2024), Smooth Ceiling all over the house, Engineering Hardwood 1st and 2nd floor (2024), Basement Laminate Floor(2025), stairs (2025), New painting (2025) . Large Back yard with new Deck (2024). Front yard patio(2025). Powder Room (2024), 2nd Floor Bathroom (2024), Basement Bathroom (2025). Rough-in laundry in basement. Finished basement with potential room for separate entrance. steps to School, Library, Asian Food Market and Pacific Mall!
About This Property
49 Grenbeck Drive, Scarborough, M1V 2H5
Home Overview
Basic Information
Walk around the neighborhood
49 Grenbeck Drive, Scarborough, M1V 2H5
Shally Shi
Sales Representative, Dolphin Realty Inc
English, Mandarin
Residential ResaleProperty ManagementPre Construction
Mortgage Information
Estimated Payment
$0 Principal and Interest
 Walk Score for 49 Grenbeck Drive
Walk Score for 49 Grenbeck Drive

Book a Showing
Tour this home with Shally
Frequently Asked Questions
Can't find what you're looking for? Contact our support team for more information.
See the Latest Listings by Cities
1500+ home for sale in Ontario

Looking for Your Perfect Home?
Let us help you find the perfect home that matches your lifestyle
