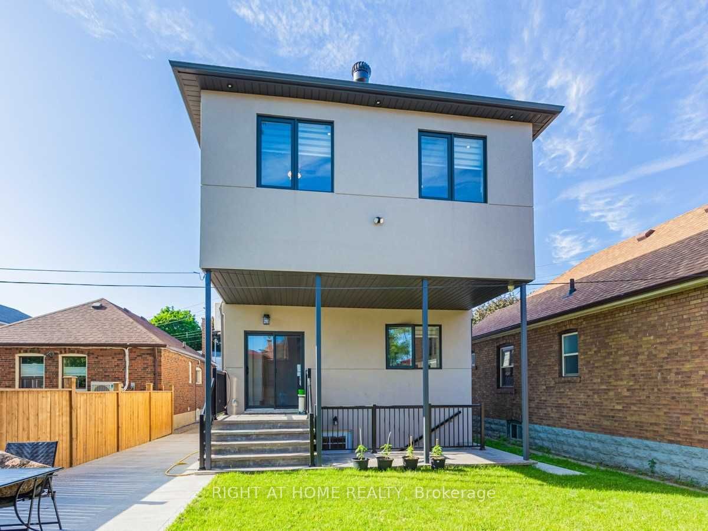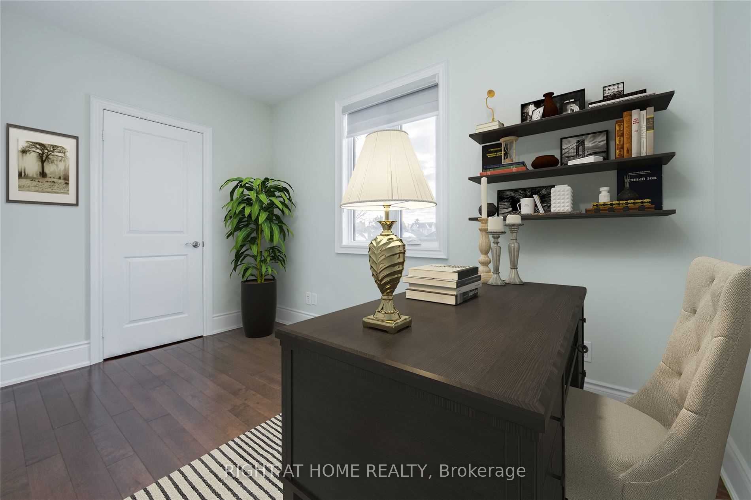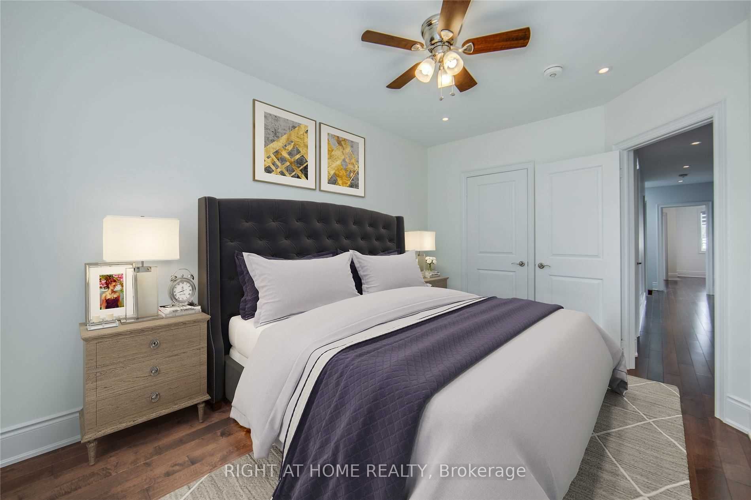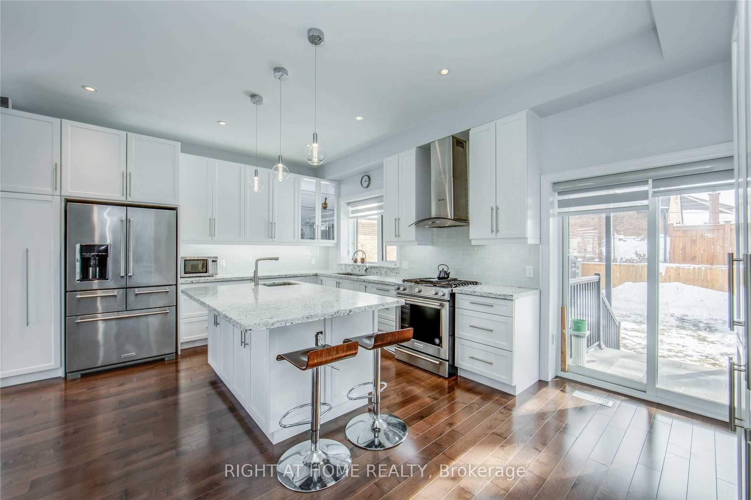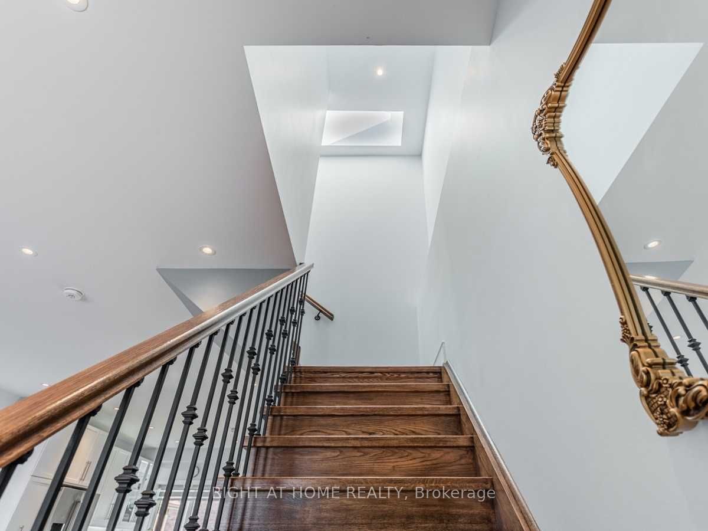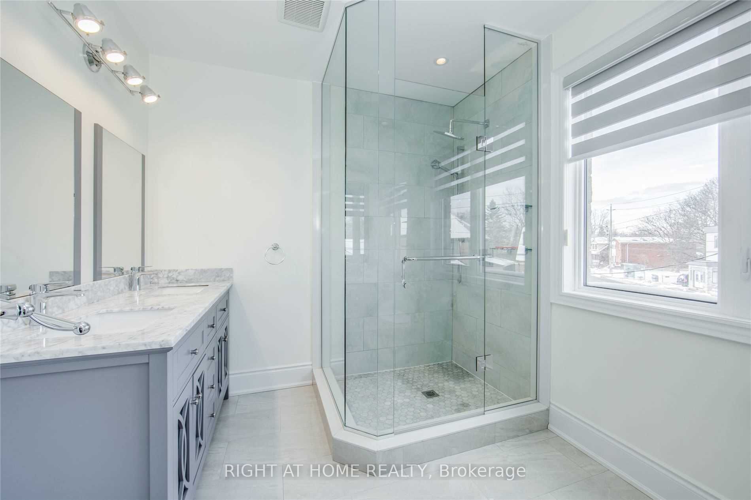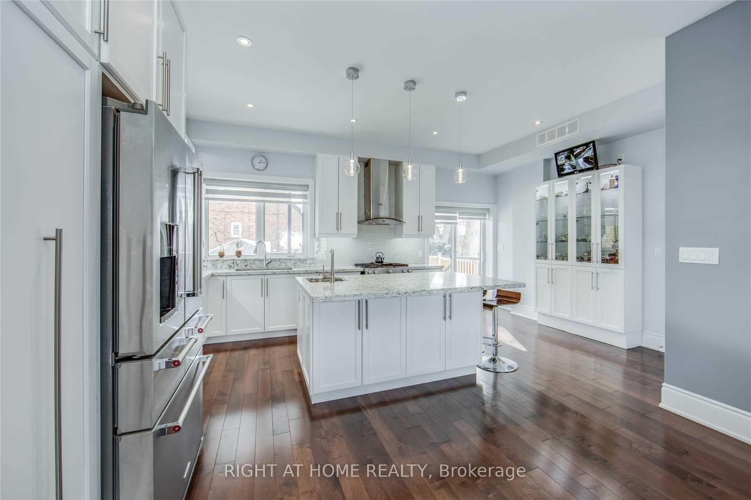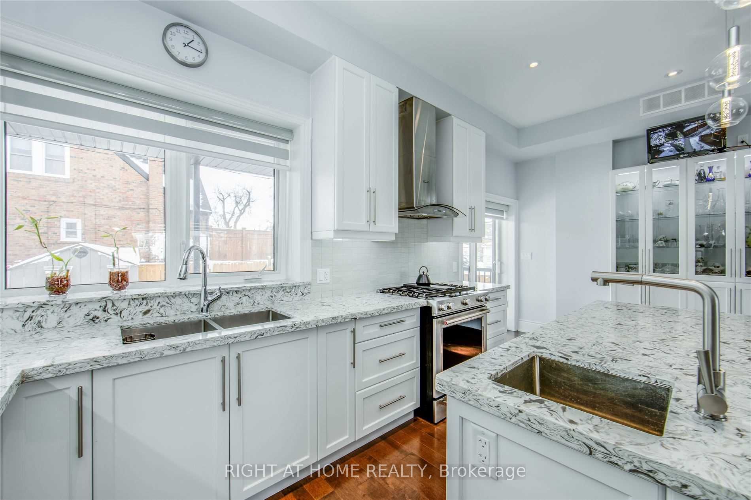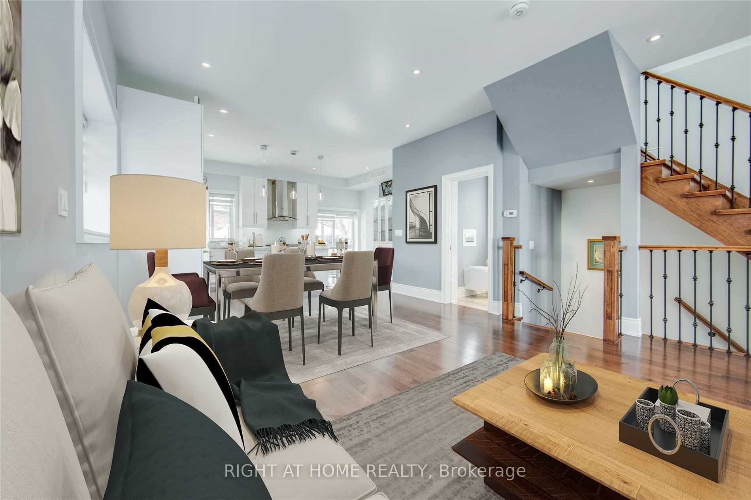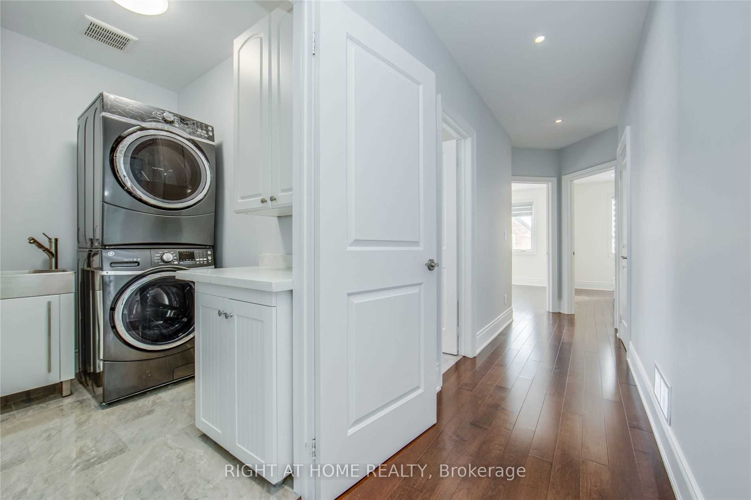
$4,500 /mo
Listed by RIGHT AT HOME REALTY
Detached•MLS #E12129438•New
Room Details
| Room | Features | Level |
|---|---|---|
Living Room 4.28 × 2.68 m | ClosetPot Lights2 Pc Bath | Ground |
Dining Room 4.28 × 2.68 m | WindowCombined w/LivingPot Lights | Ground |
Kitchen 5.61 × 4.42 m | Breakfast BarDouble SinkStainless Steel Appl | Ground |
Primary Bedroom 4.64 × 4.39 m | 4 Pc EnsuiteWalk-In Closet(s)Overlooks Frontyard | Second |
Bedroom 2 2.95 × 4.04 m | ClosetWindowPot Lights | Second |
Bedroom 3 2.95 × 4.17 m | WindowDouble ClosetSeparate Room | Second |
Client Remarks
Newly Built Custom House in Prime East York Location. Great for Entertaining. Modern Chef Inspired Kitchen w Custom Cabinets, High-End Appliances, Gas Stove, Kitchen Island, Breakfast Bar and Outlets. Walkout to Covered Patio. 4 Large Bedrooms, 3 Washrooms. Primary Bedroom w Walk-In Closet & Spa-like Ensuite. Upper Private Laundry. Mins to Parks, Trails, Golf, Public Transit, Highway 404, Hospital, Danforth, Shops, Restaurants, Downtown & More.
About This Property
484 Donlands Avenue, Scarborough, M4J 3S6
Home Overview
Basic Information
Walk around the neighborhood
484 Donlands Avenue, Scarborough, M4J 3S6
Shally Shi
Sales Representative, Dolphin Realty Inc
English, Mandarin
Residential ResaleProperty ManagementPre Construction
 Walk Score for 484 Donlands Avenue
Walk Score for 484 Donlands Avenue

Book a Showing
Tour this home with Shally
Frequently Asked Questions
Can't find what you're looking for? Contact our support team for more information.
See the Latest Listings by Cities
1500+ home for sale in Ontario

Looking for Your Perfect Home?
Let us help you find the perfect home that matches your lifestyle


