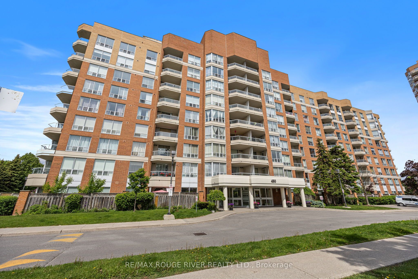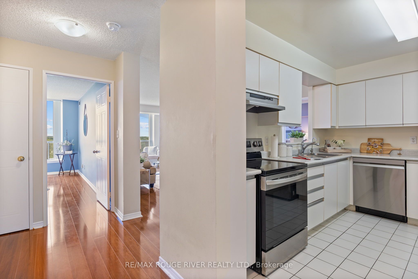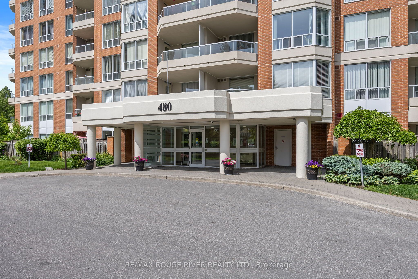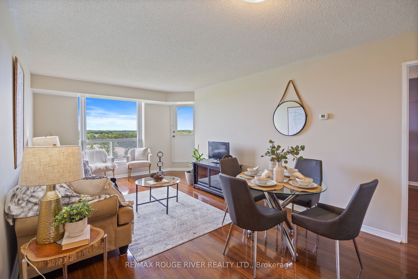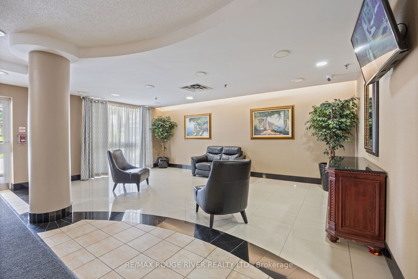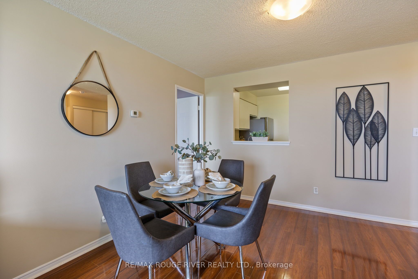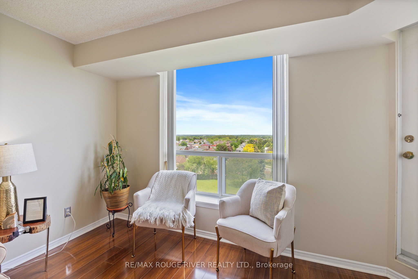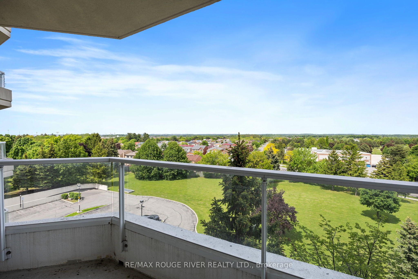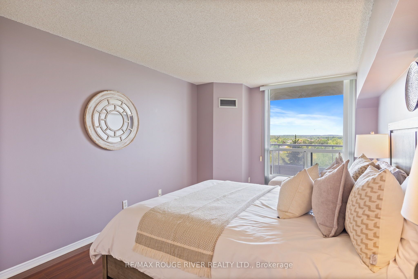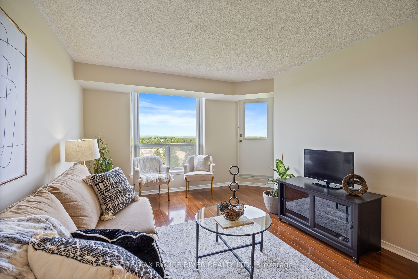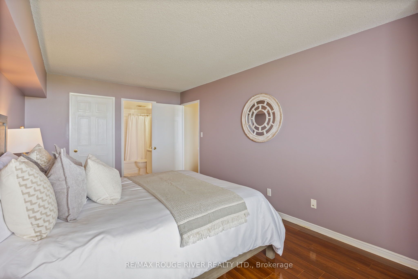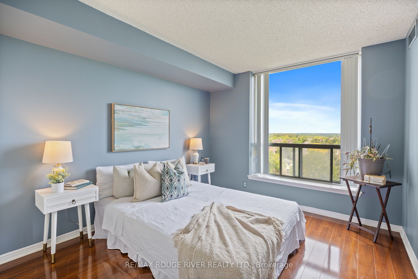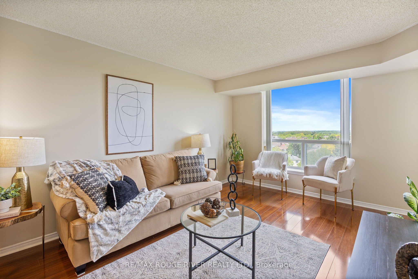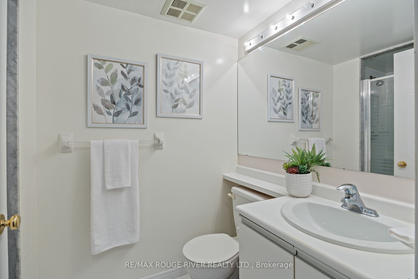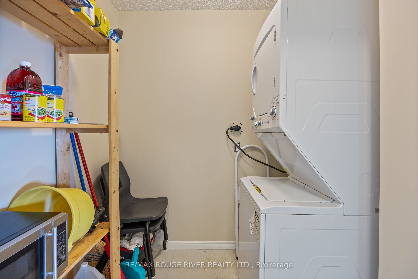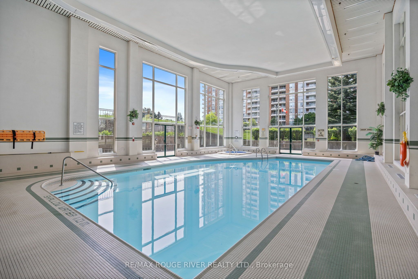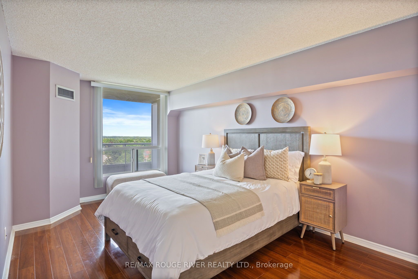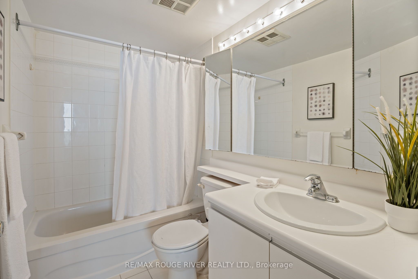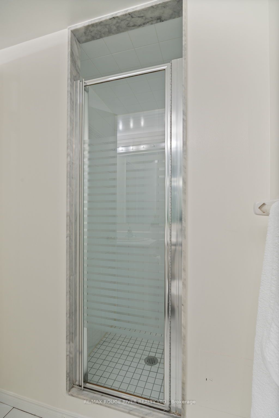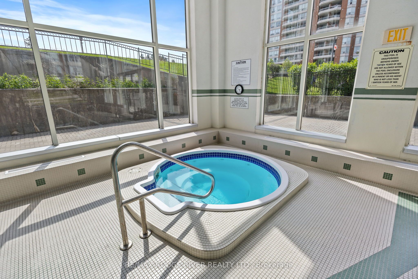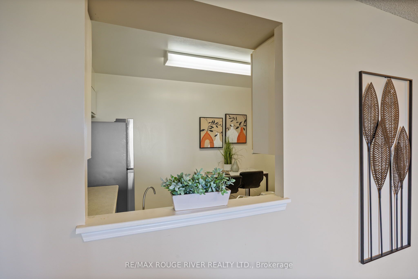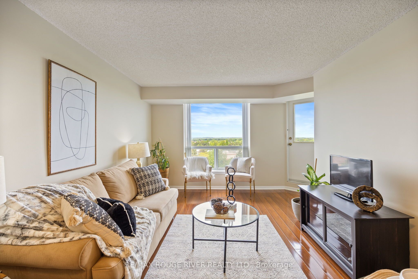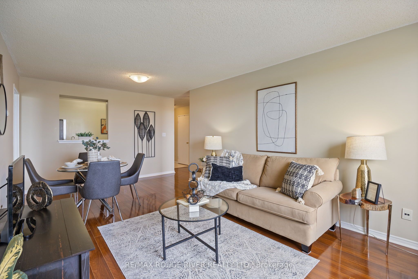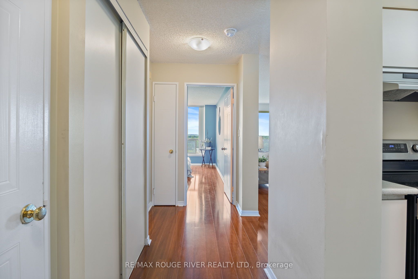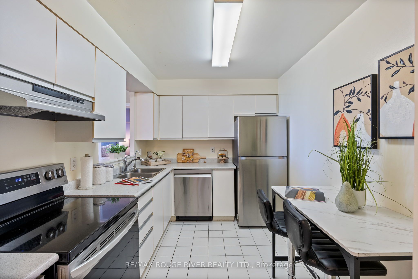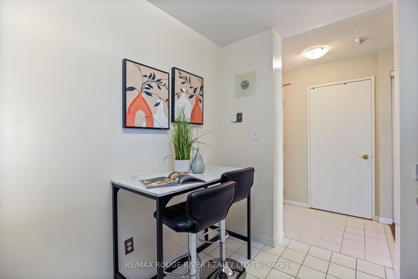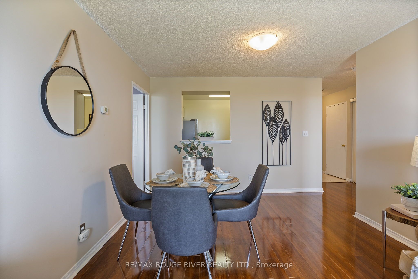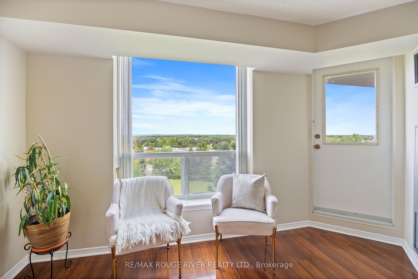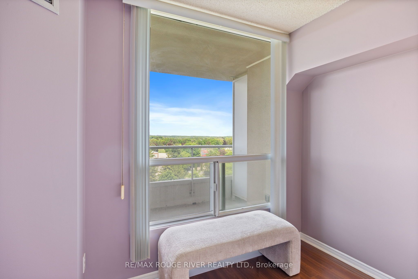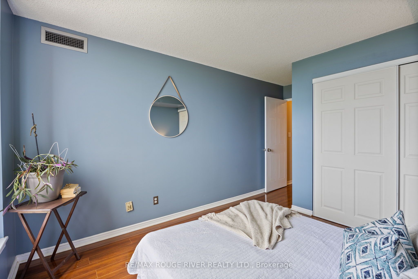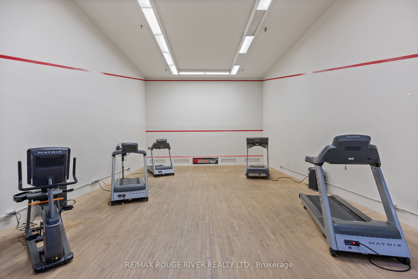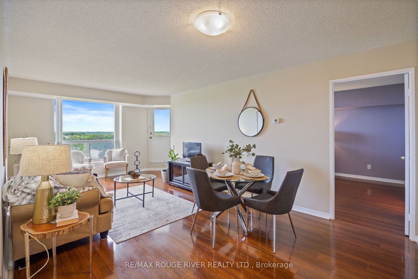
$529,000
Est. Payment
$2,020/mo*
*Based on 20% down, 4% interest, 30-year term
Listed by RE/MAX ROUGE RIVER REALTY LTD.
Condo Apartment•MLS #E12189596•New
Included in Maintenance Fee:
Water
Room Details
| Room | Features | Level |
|---|---|---|
Living Room 6.33 × 3.33 m | Combined w/DiningLaminateW/O To Balcony | Main |
Dining Room 6.33 × 3.33 m | Combined w/LivingLaminate | Main |
Primary Bedroom 5.52 × 3.19 m | Walk-In Closet(s)4 Pc EnsuiteLaminate | Main |
Bedroom 2 4.63 × 3.12 m | ClosetLarge WindowLaminate | Main |
Kitchen 2.4 × 3.41 m | Stainless Steel ApplCeramic Floor | Main |
Client Remarks
Welcome to this incredibly spacious and thoughtfully designed 974 square foot condo, ideally situated in one of the best-maintained and most desirable condo buildings in Scarborough. This two-bedroom, two-bathroom suite is an outstanding opportunity for first-time buyers, downsizers or investors seeking modern living in a thriving urban pocket. Upon entry, you're greeted by a well-lit open-concept living and dining area, perfect for entertaining or relaxing. The well-proportioned kitchen features newer stainless steel appliances, a sleek range hood, and a brand-new dishwasher. The large primary bedroom offers a peaceful retreat, complete with a walk-in closet and a private 4-piece ensuite bathroom. The second bedroom is ideal for guests, a home office, or a nursery for a growing families. A separate 3 piece bathroom room adds convenience for visitors without compromising privacy. Enjoy seamless indoor-outdoor living with a generously sized private balcony a perfect space for your morning coffee or evening unwind with open sky views. Residents enjoy exclusive access to premium amenities, including: An indoor swimming pool with hot tub, fully equipped fitness center, tennis court and 24-hour concierge service for peace of mind and convenience. Additional highlights include one owned underground parking spot, secure access, and a reputation for superior building management that keeps this property in top-tier condition. Located just minutes from Malvern Town Centre, grocery stores, Library, Places of Worship, U of T Scarborough, and Centennial College, with easy access to TTC, major transit routes, and daily essentials all at your doorstep. Whether you're looking to downsize, invest, or find a vibrant new home in a highly connected community, this condo delivers lifestyle, location, and long-term value in one complete package.
About This Property
480 Mclevin Avenue, Scarborough, M1B 5N9
Home Overview
Basic Information
Walk around the neighborhood
480 Mclevin Avenue, Scarborough, M1B 5N9
Shally Shi
Sales Representative, Dolphin Realty Inc
English, Mandarin
Residential ResaleProperty ManagementPre Construction
Mortgage Information
Estimated Payment
$0 Principal and Interest
 Walk Score for 480 Mclevin Avenue
Walk Score for 480 Mclevin Avenue

Book a Showing
Tour this home with Shally
Frequently Asked Questions
Can't find what you're looking for? Contact our support team for more information.
See the Latest Listings by Cities
1500+ home for sale in Ontario

Looking for Your Perfect Home?
Let us help you find the perfect home that matches your lifestyle
