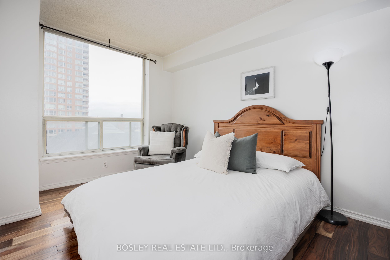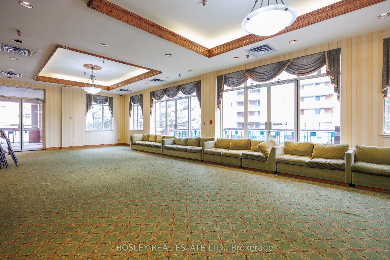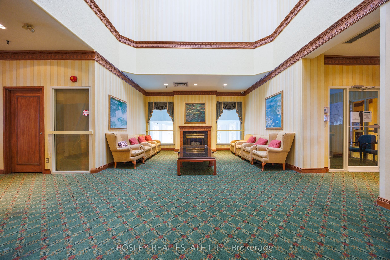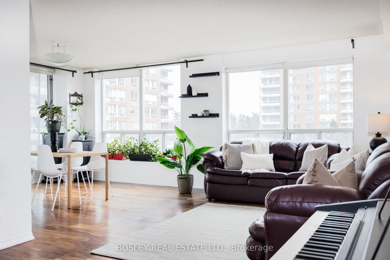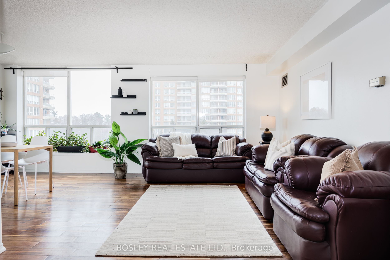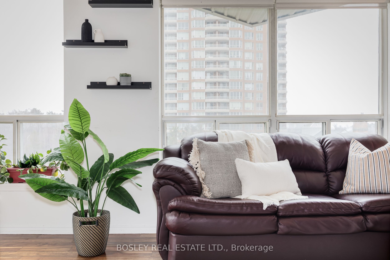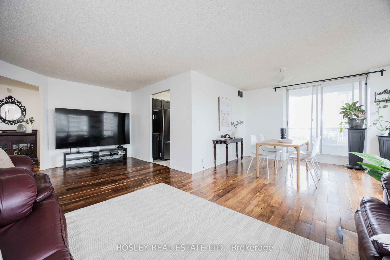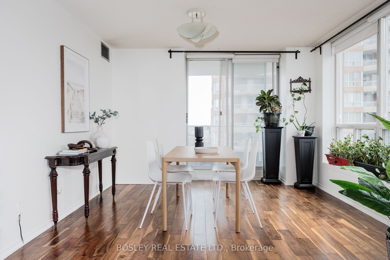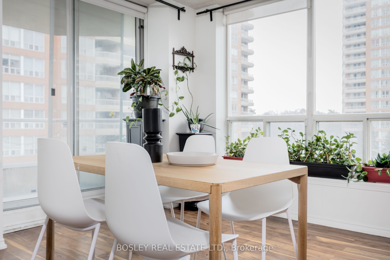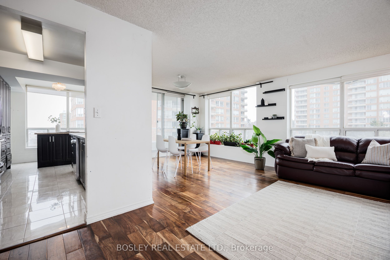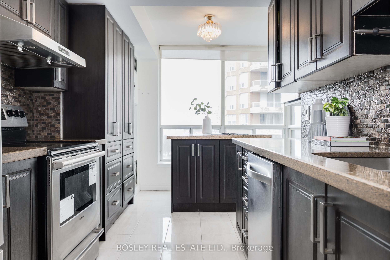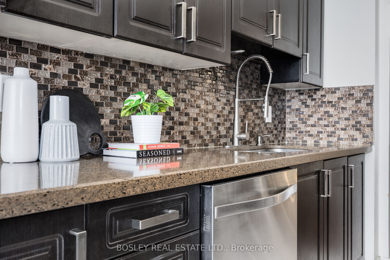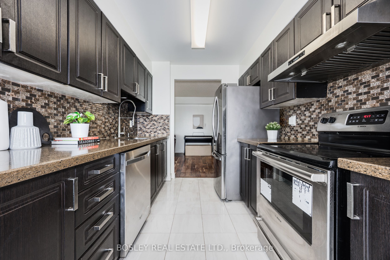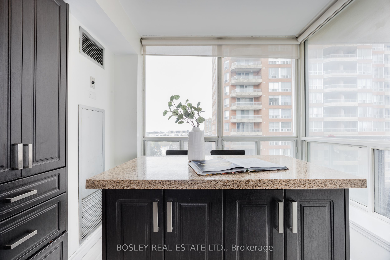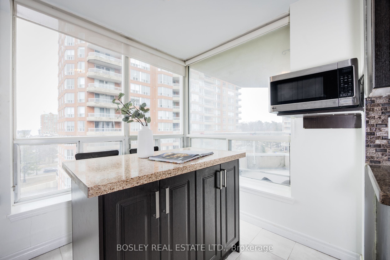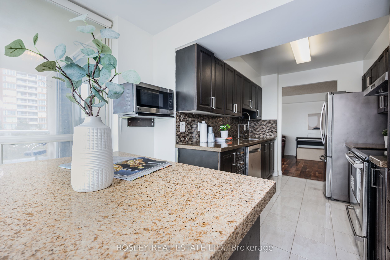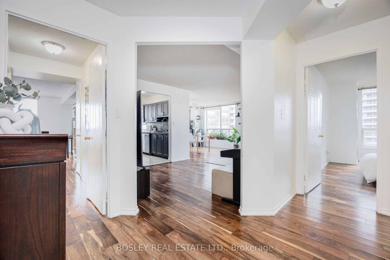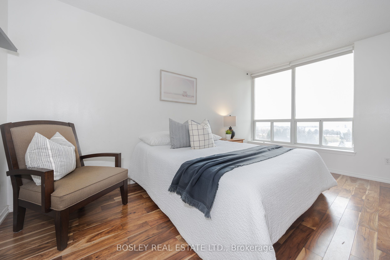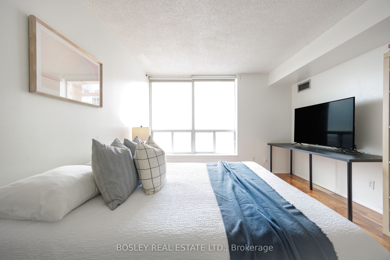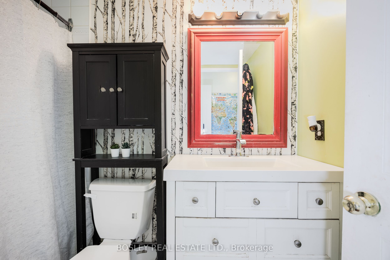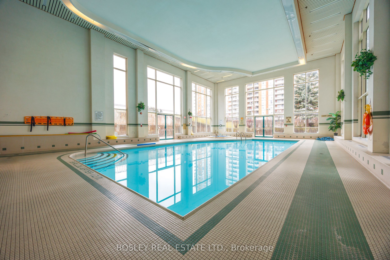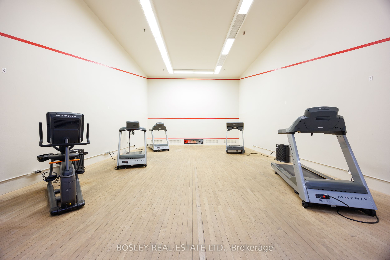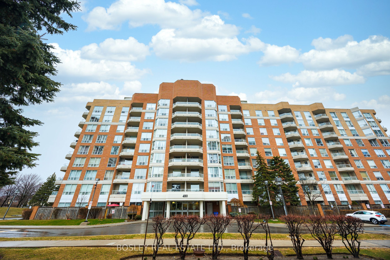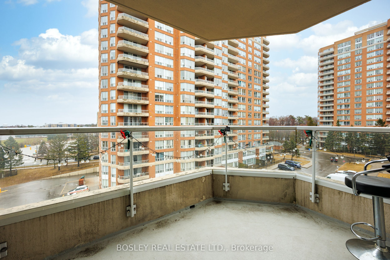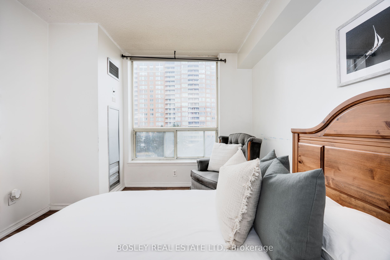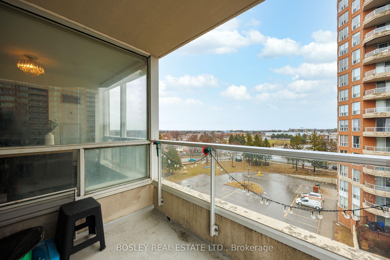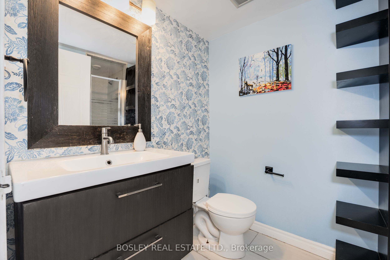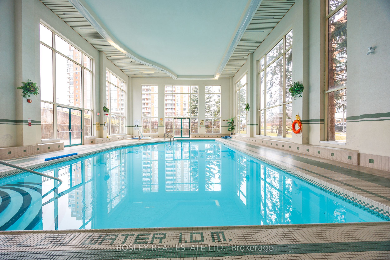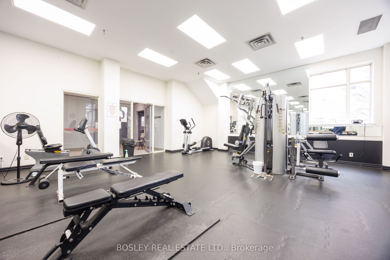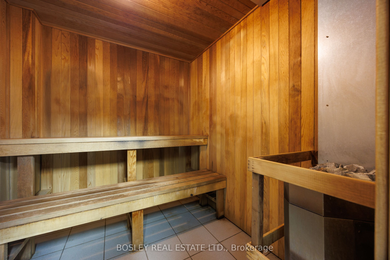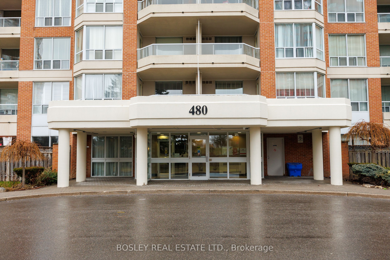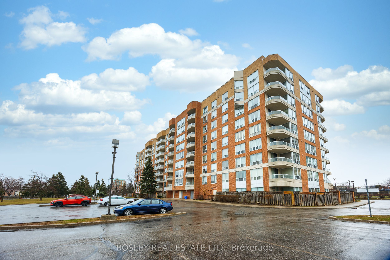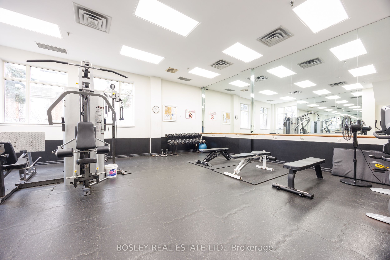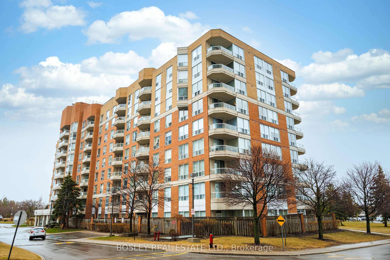
$599,900
Est. Payment
$2,291/mo*
*Based on 20% down, 4% interest, 30-year term
Listed by BOSLEY REAL ESTATE LTD.
Condo Apartment•MLS #E12081303•New
Included in Maintenance Fee:
Heat
Water
CAC
Common Elements
Building Insurance
Parking
Room Details
| Room | Features | Level |
|---|---|---|
Living Room 6.66 × 3.34 m | W/O To BalconyOpen ConceptLaminate | Main |
Dining Room 3.9 × 2.95 m | Combined w/LivingLaminateOpen Concept | Main |
Kitchen 2.8 × 2.49 m | Stainless Steel ApplQuartz CounterEat-in Kitchen | Main |
Primary Bedroom 4.45 × 3.55 m | 4 Pc EnsuiteWalk-In Closet(s)Laminate | Main |
Bedroom 2 3.74 × 4.01 m | ClosetWindowLaminate | Main |
Client Remarks
Welcome To 480 Mclevin Avenue, Unit 707 Where Urban Convenience Meets Exceptional Value! This Spacious 2-Bedroom, 2-Bathroom Corner Suite Is One Of The Largest Units In The Building And Is Exceptionally Well Designed And Teeming With Natural Light. Featuring A Renovated, Open-Concept Layout, This Move-In-Ready Home Has A Large And Sunny Eat-In Kitchen Complete With Stainless Steel Appliances, Quartz Countertops And Generous Storage Space. The Thoughtful Split-Bedroom Floor Plan Includes A Large Primary Bedroom With A Walk-In Closet And 4-Piece Ensuite. Large And Private West-Facing Balcony. Located In A Quiet, Meticulously Maintained Building With Only 9 Floors, This Unit Also Includes Parking And A Locker. Residents Enjoy Access To An Exceptional Amenity Package, Including A Party Room, Gym, Pool, Sauna, Tennis Court, And Top-Tier Security. Don't Miss The Opportunity To Call This Condo, Home!
About This Property
480 Mclevin Avenue, Scarborough, M1B 5P1
Home Overview
Basic Information
Amenities
Elevator
Gym
Recreation Room
Visitor Parking
Outdoor Pool
Sauna
Walk around the neighborhood
480 Mclevin Avenue, Scarborough, M1B 5P1
Shally Shi
Sales Representative, Dolphin Realty Inc
English, Mandarin
Residential ResaleProperty ManagementPre Construction
Mortgage Information
Estimated Payment
$0 Principal and Interest
 Walk Score for 480 Mclevin Avenue
Walk Score for 480 Mclevin Avenue

Book a Showing
Tour this home with Shally
Frequently Asked Questions
Can't find what you're looking for? Contact our support team for more information.
See the Latest Listings by Cities
1500+ home for sale in Ontario

Looking for Your Perfect Home?
Let us help you find the perfect home that matches your lifestyle
