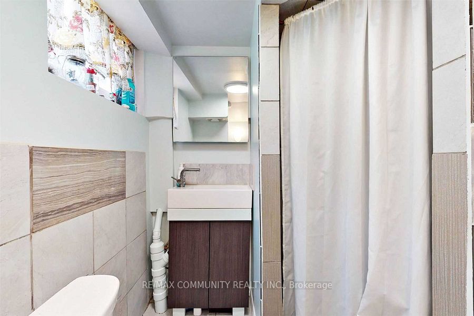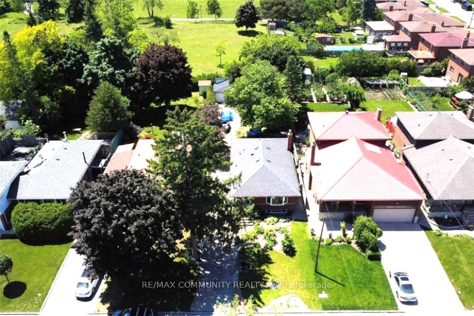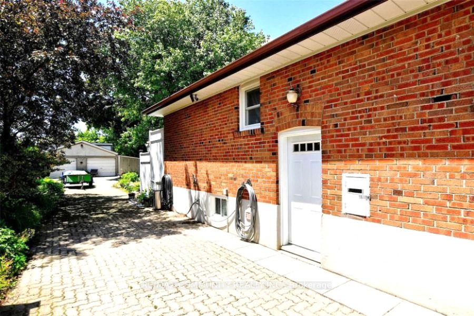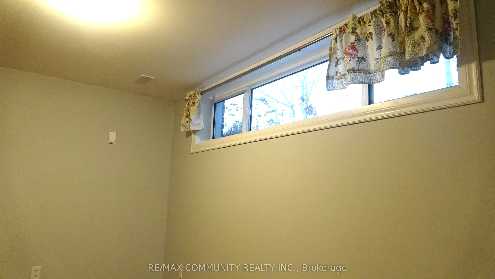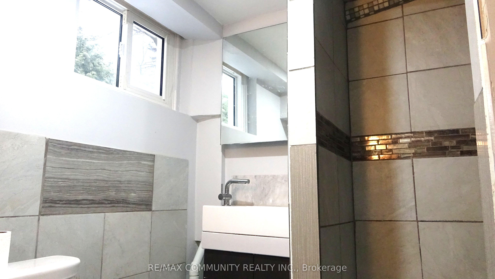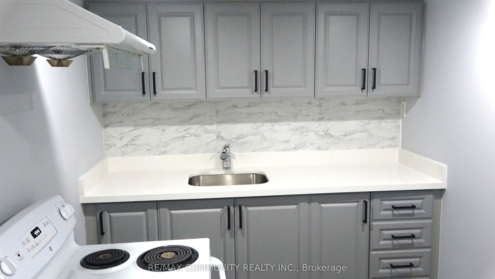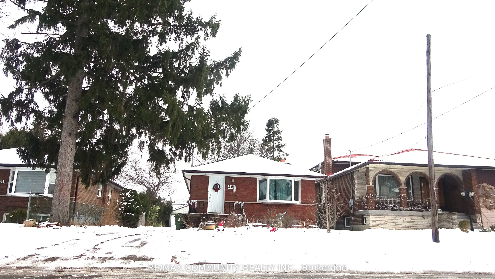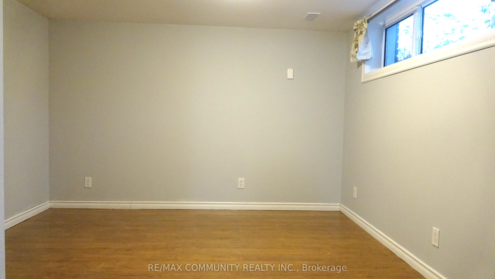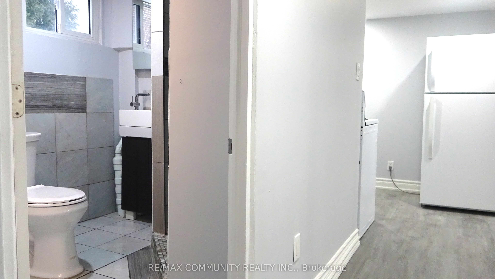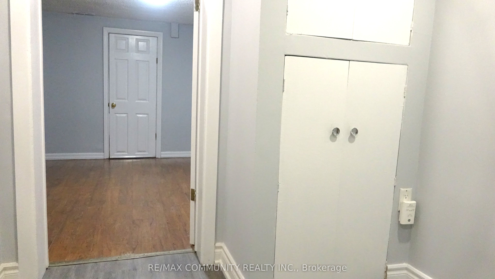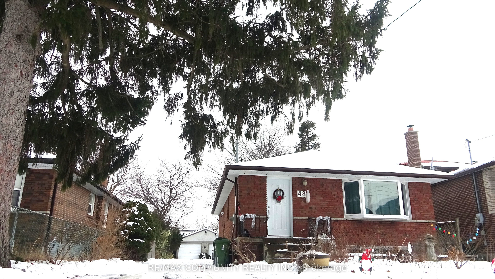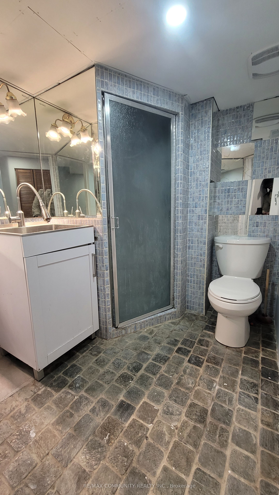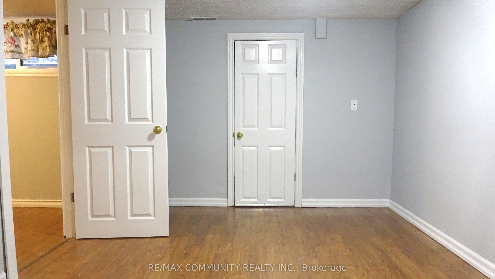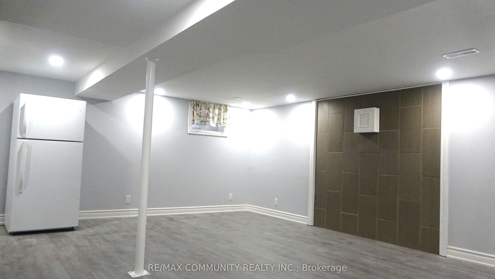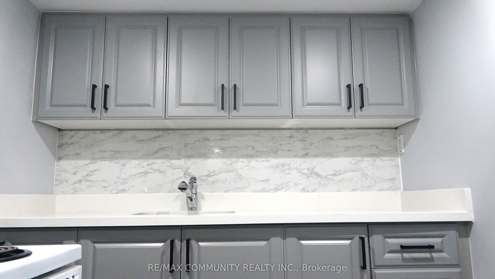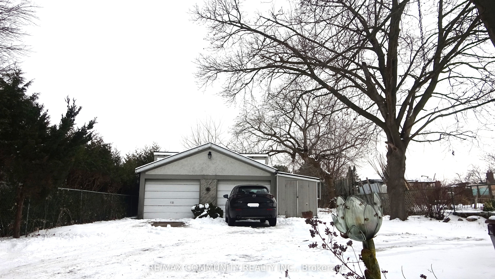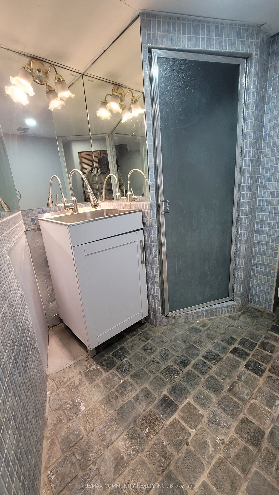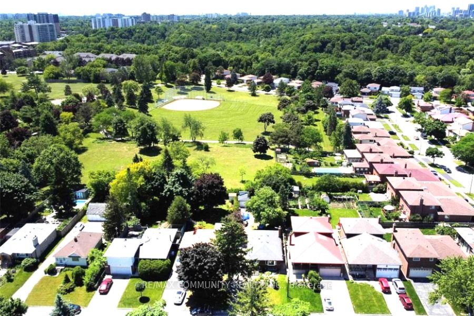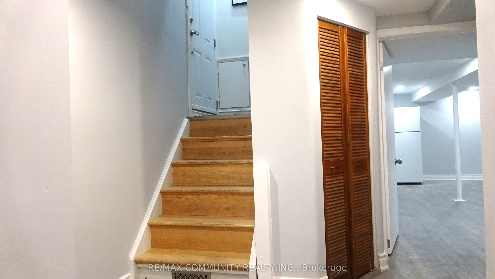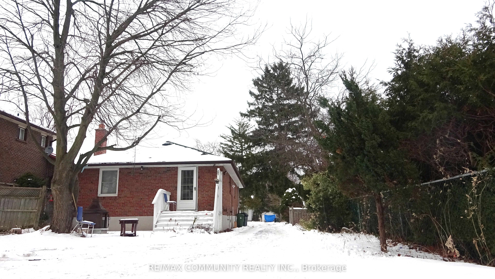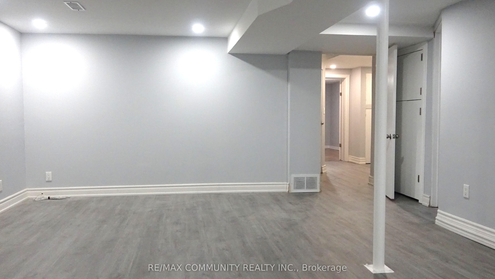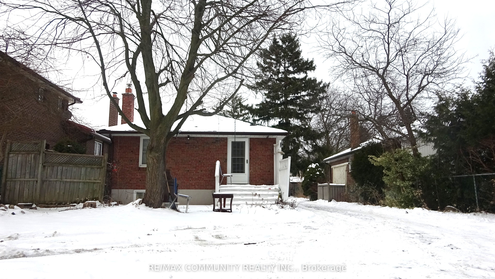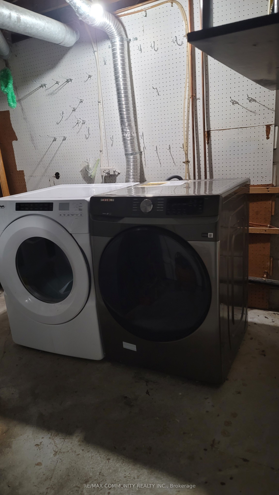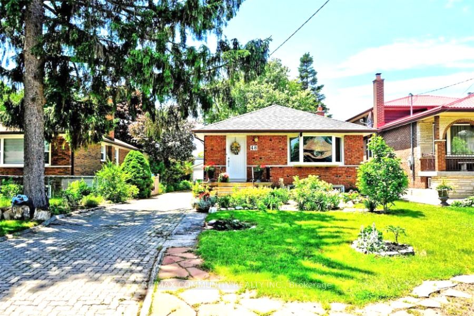
$1,890 /mo
Listed by RE/MAX COMMUNITY REALTY INC.
Detached•MLS #E11951719•Price Change
Room Details
| Room | Features | Level |
|---|---|---|
Living Room 4.26 × 5.84 m | Vinyl FloorPot Lights | Basement |
Kitchen 3.96 × 3.42 m | Vinyl FloorPot Lights | Basement |
Bedroom 2.8 × 2.9 m | Vinyl Floor | Basement |
Client Remarks
NEWLY RENOVATED Quartz Countertop Kitchen, One Bedroom Plus Den With 2 Washrooms and 5 Parkings comes with this Bungalow Basement On A Huge 45' X 167'Lot Backing Onto West Hill Park! Lots OfUpgrades, Bright & Spacious. Private Lovely Backyard, Long Extended Driveway W/Lots Of Parking Space & Detached 1-Car Garage. Separate Entrance To Basement. Close To All Amenities, Hwy 401, U of T/Centennial College, TTC, Hospital, Shopping. **EXTRAS** Fridge, Stove, Shared Washer & Dryer, All Elf's, All Window Coverings, Furnace, A/C, Tankless Hot Water.
About This Property
48 Westcroft Drive, Scarborough, M1E 3A3
Home Overview
Basic Information
Walk around the neighborhood
48 Westcroft Drive, Scarborough, M1E 3A3
Shally Shi
Sales Representative, Dolphin Realty Inc
English, Mandarin
Residential ResaleProperty ManagementPre Construction
 Walk Score for 48 Westcroft Drive
Walk Score for 48 Westcroft Drive

Book a Showing
Tour this home with Shally
Frequently Asked Questions
Can't find what you're looking for? Contact our support team for more information.
See the Latest Listings by Cities
1500+ home for sale in Ontario

Looking for Your Perfect Home?
Let us help you find the perfect home that matches your lifestyle
