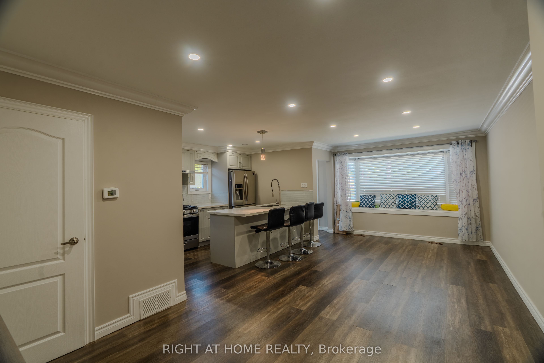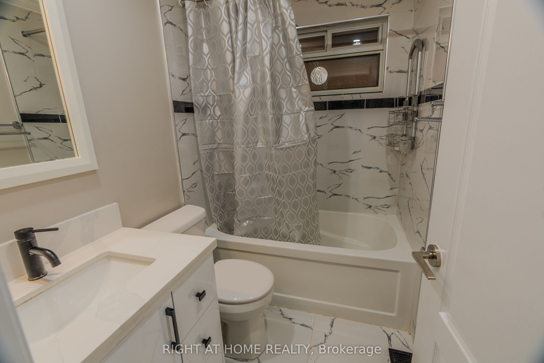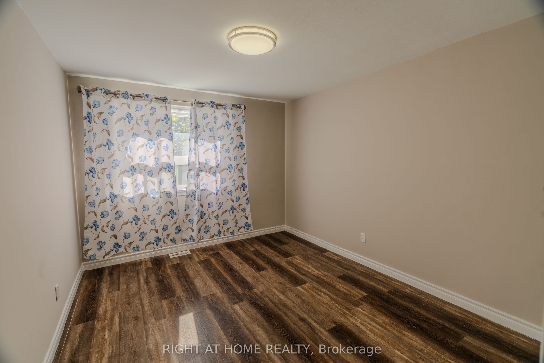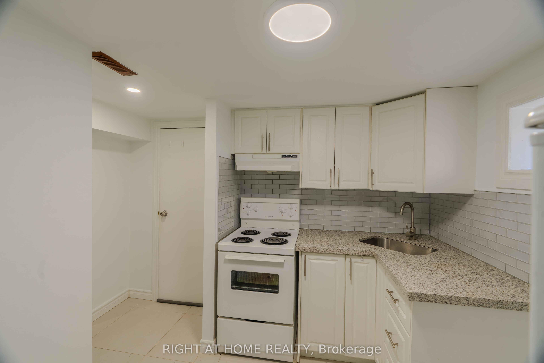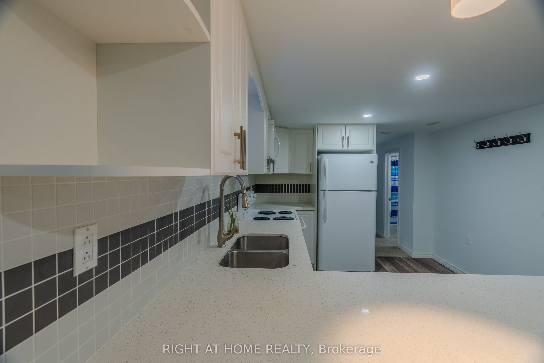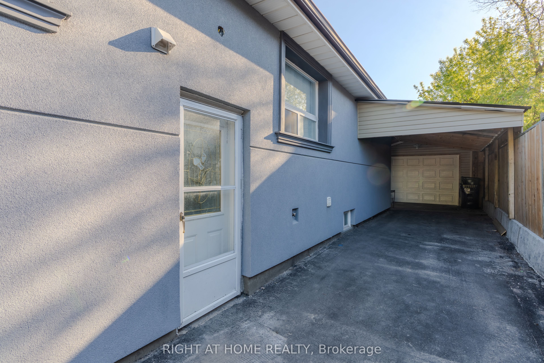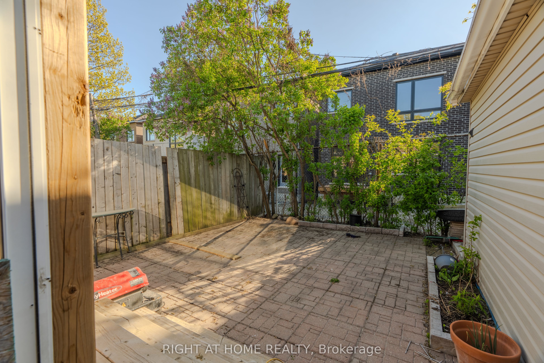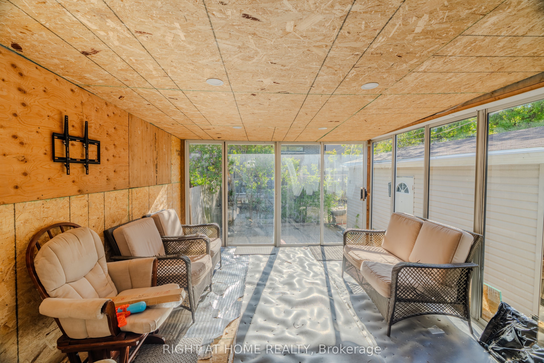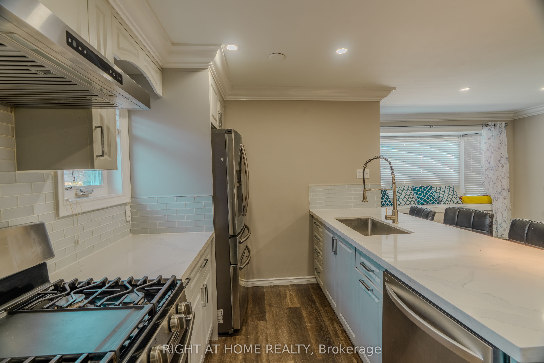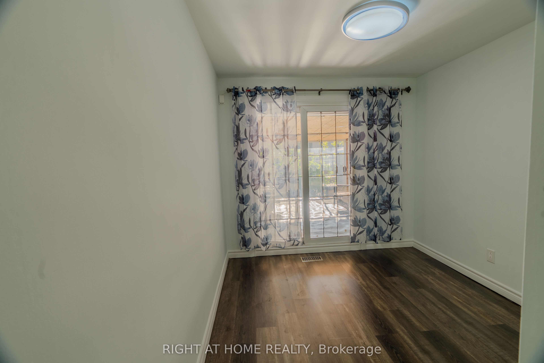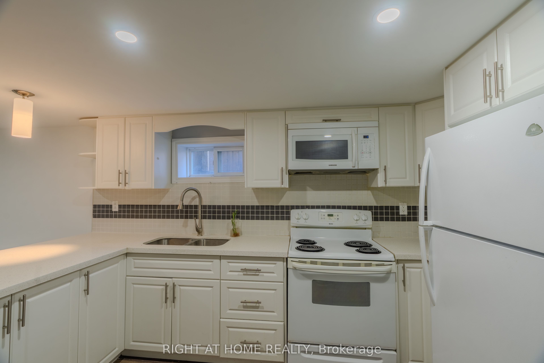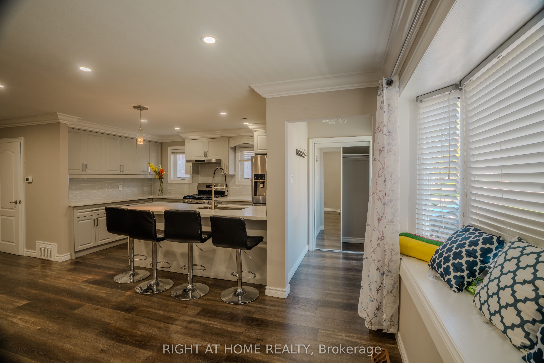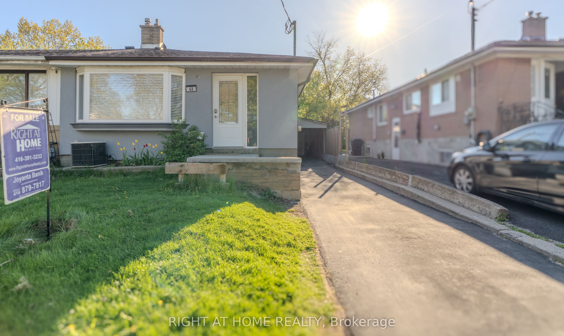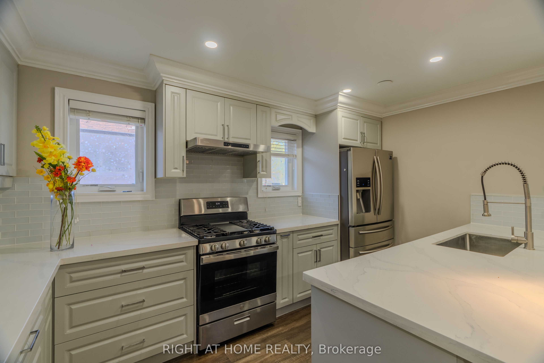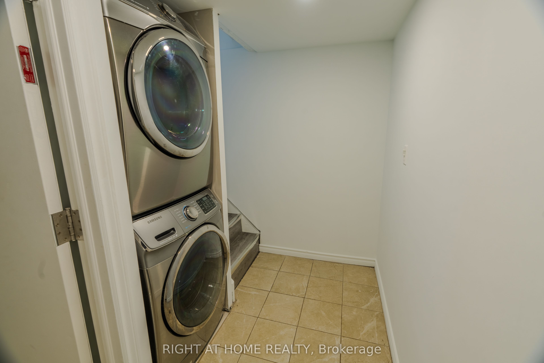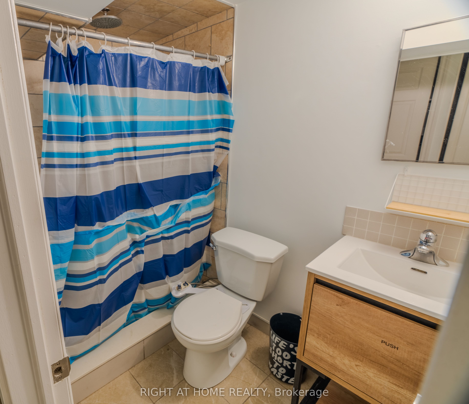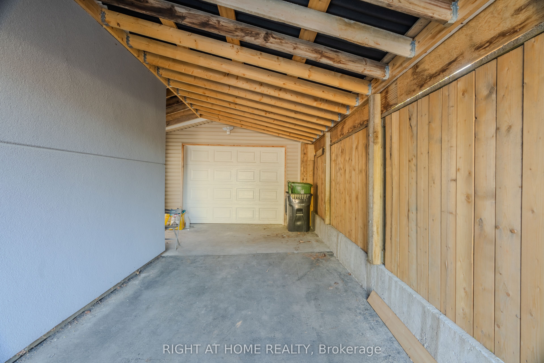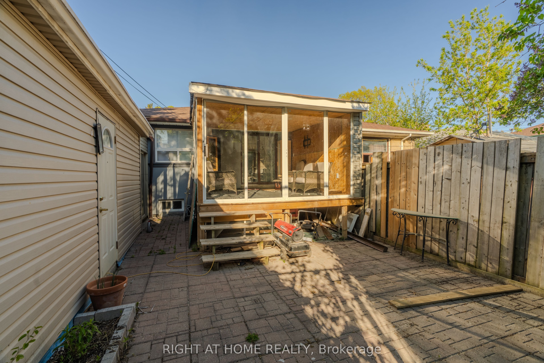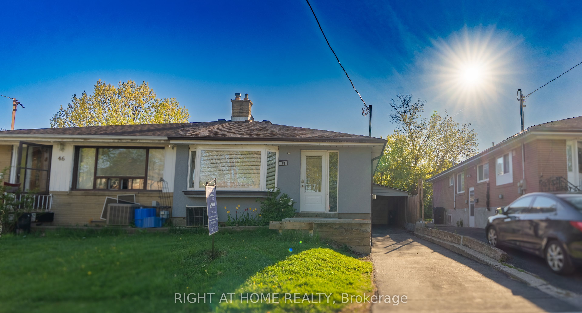
$899,000
Est. Payment
$3,434/mo*
*Based on 20% down, 4% interest, 30-year term
Listed by RIGHT AT HOME REALTY
Semi-Detached •MLS #E12146829•Price Change
Room Details
| Room | Features | Level |
|---|---|---|
Living Room 6.77 × 3.33 m | Vinyl FloorLarge WindowCombined w/Kitchen | Main |
Kitchen 2.58 × 1.76 m | Vinyl FloorCentre IslandStainless Steel Appl | Main |
Primary Bedroom 3.68 × 3.12 m | Vinyl FloorWindowCloset | Main |
Bedroom 2 2.72 × 2.54 m | Vinyl FloorWindowCloset | Main |
Bedroom 3 3.48 × 2.48 m | Vinyl FloorWindowCloset | Main |
Client Remarks
What a Charming Renovation. Quality, Quality, Quality. This semi detached new from everyaspect- New Floor, New Windows, New Roof, New Furnace, New Air Conditioner, New Hot water tank(Rental), New Kitchen, New Island, New stainless steel appliances, Granite Counters, Two InLaw suites (LA or seller does not warrant retrofit status). New Stucco (Outside), New sunroom. New garage, New driveway. New, New, New.Very attractive Location. TTC, School, Mosque, Groceries are on walking distance. ThompsonPark just walking distance for morning and evening walk.
About This Property
48 Rushley Drive, Scarborough, M1P 3S5
Home Overview
Basic Information
Walk around the neighborhood
48 Rushley Drive, Scarborough, M1P 3S5
Shally Shi
Sales Representative, Dolphin Realty Inc
English, Mandarin
Residential ResaleProperty ManagementPre Construction
Mortgage Information
Estimated Payment
$0 Principal and Interest
 Walk Score for 48 Rushley Drive
Walk Score for 48 Rushley Drive

Book a Showing
Tour this home with Shally
Frequently Asked Questions
Can't find what you're looking for? Contact our support team for more information.
See the Latest Listings by Cities
1500+ home for sale in Ontario

Looking for Your Perfect Home?
Let us help you find the perfect home that matches your lifestyle
