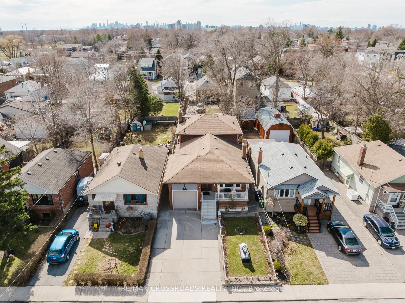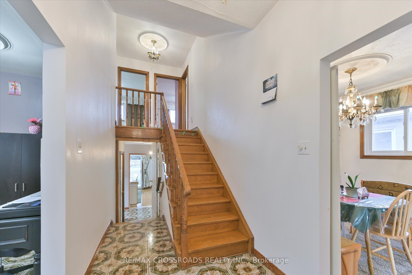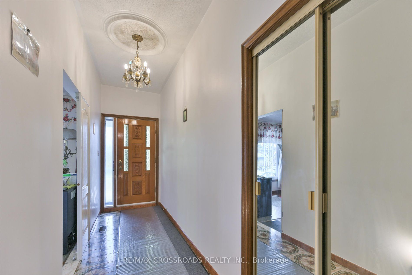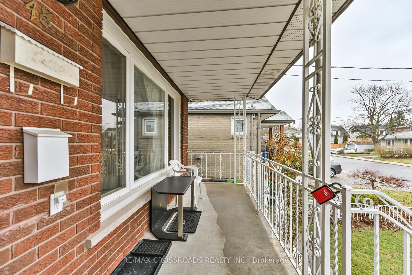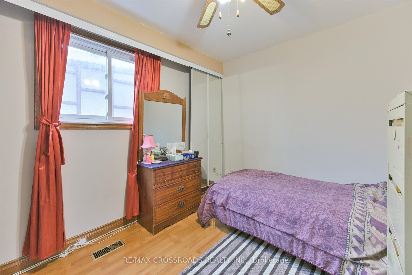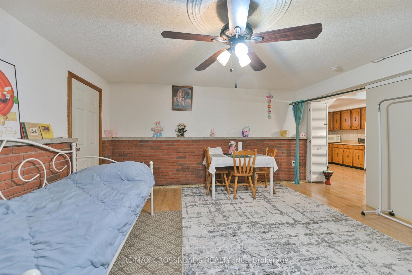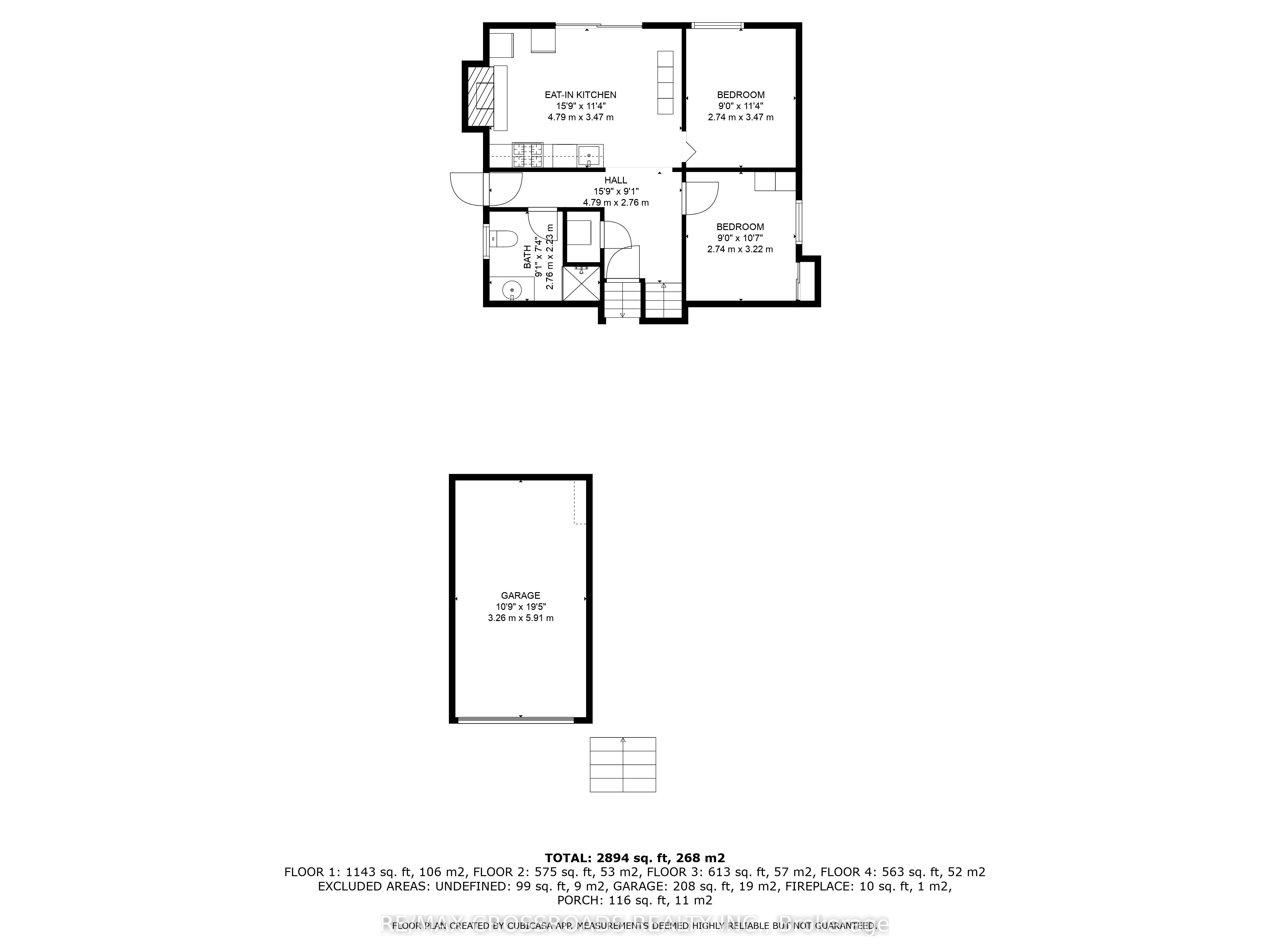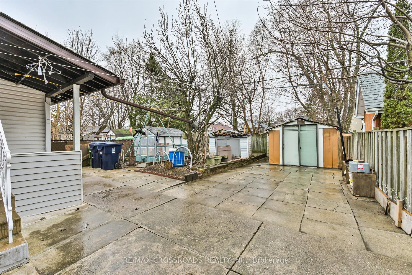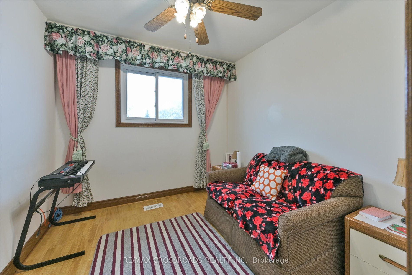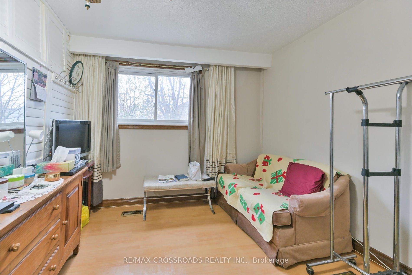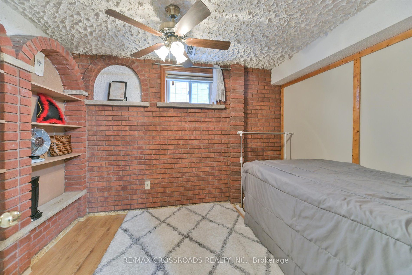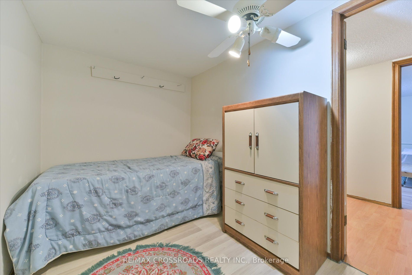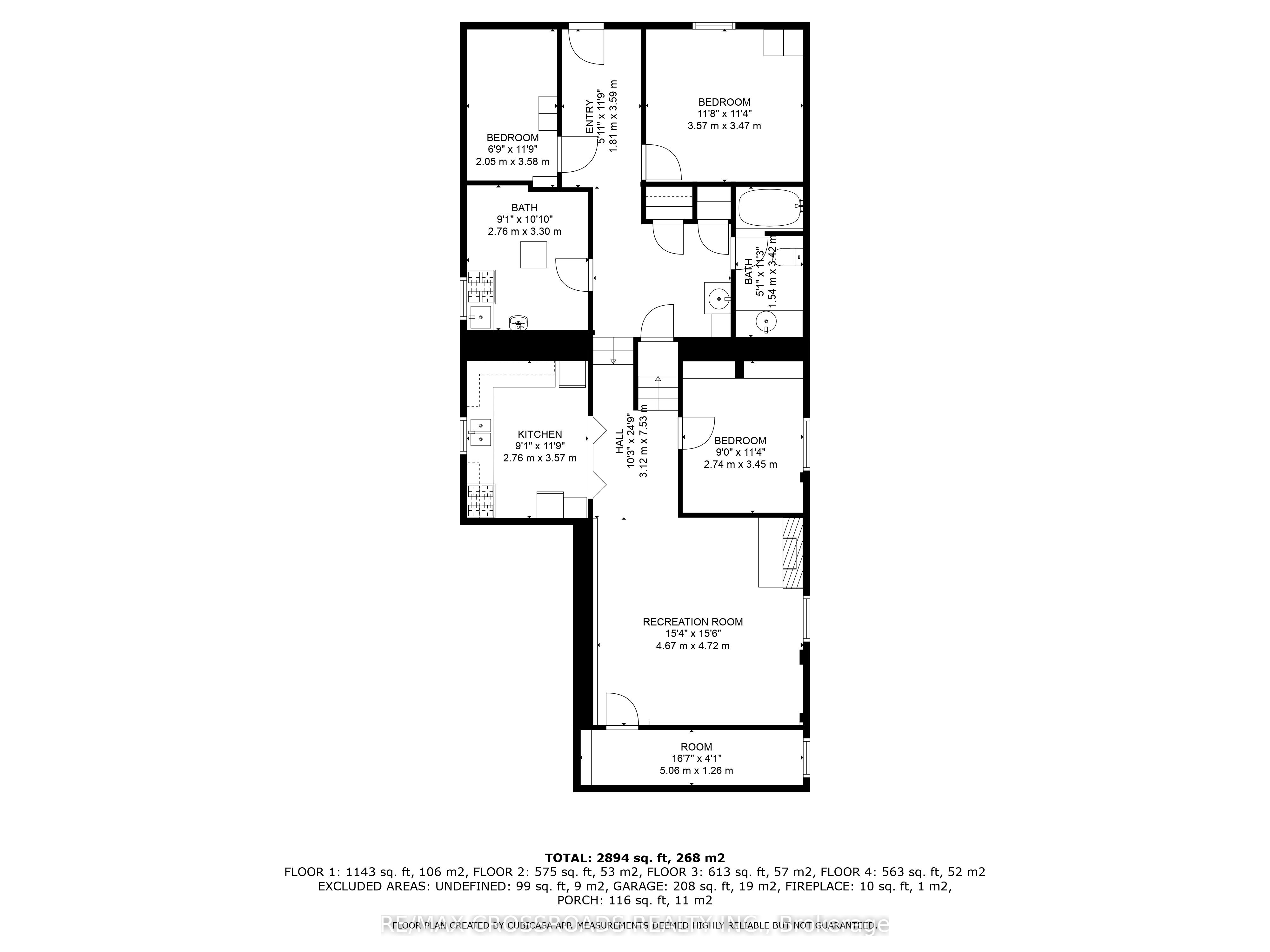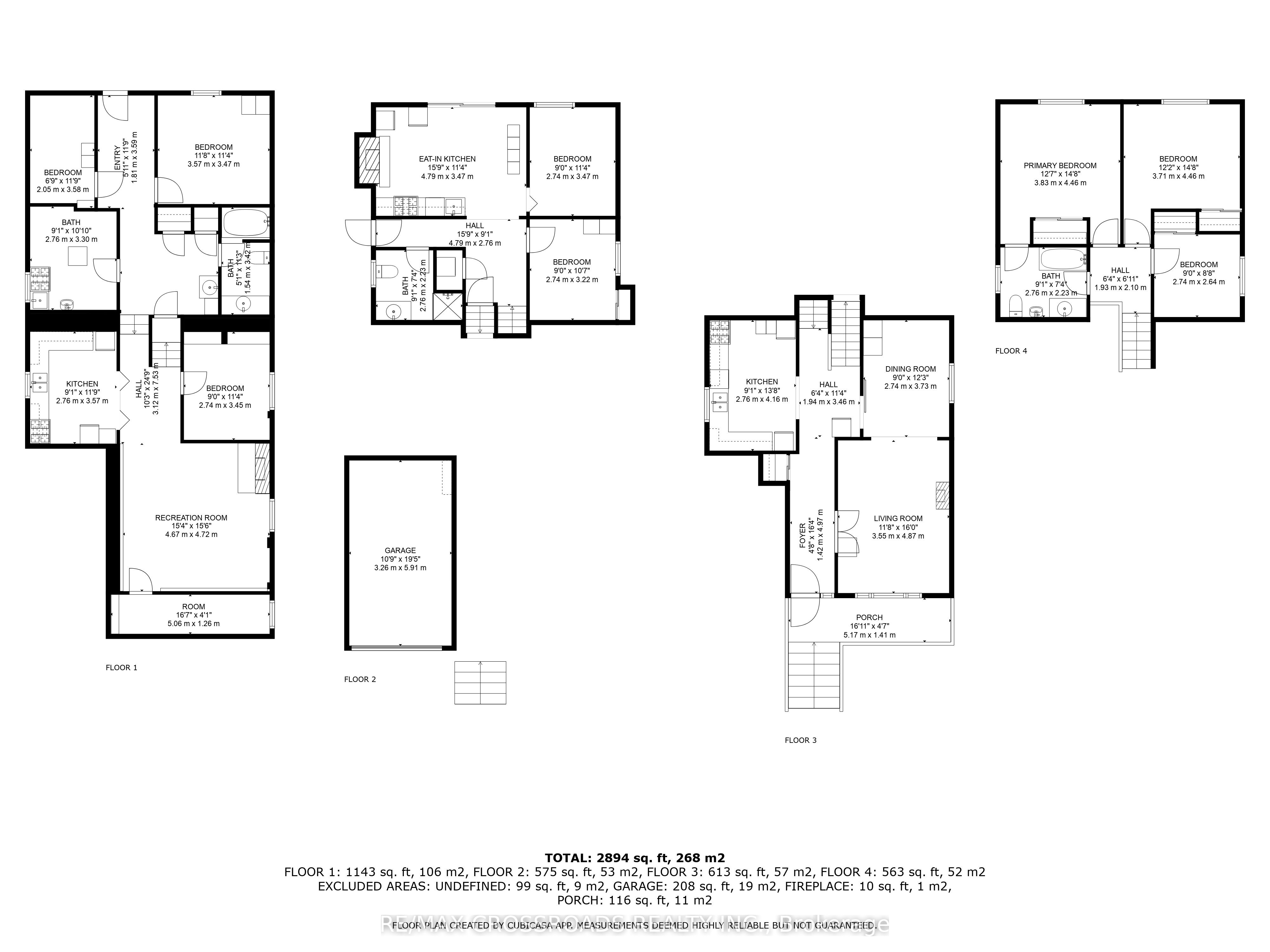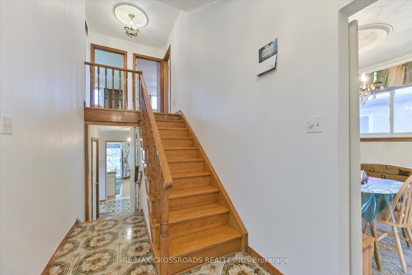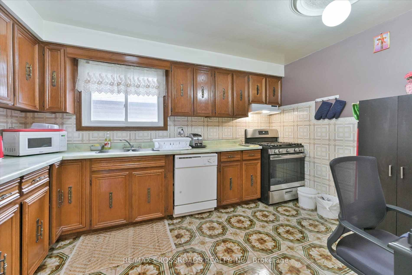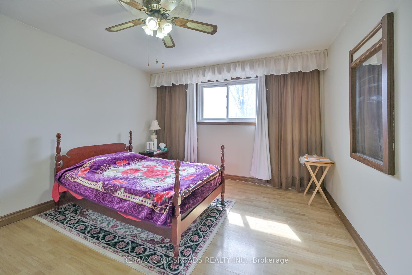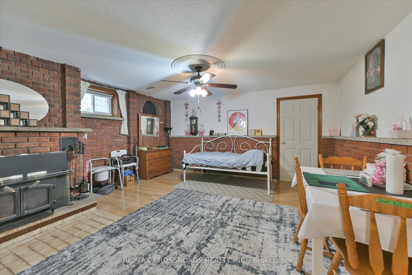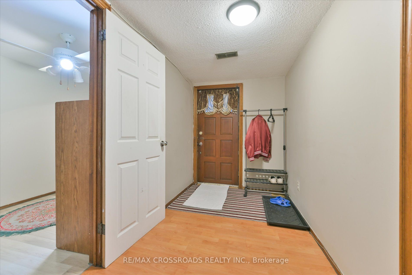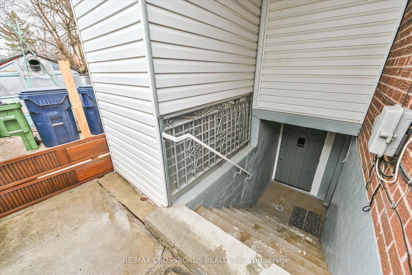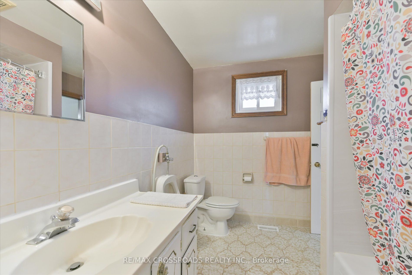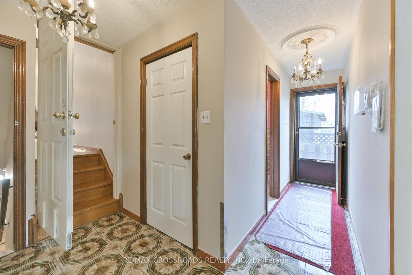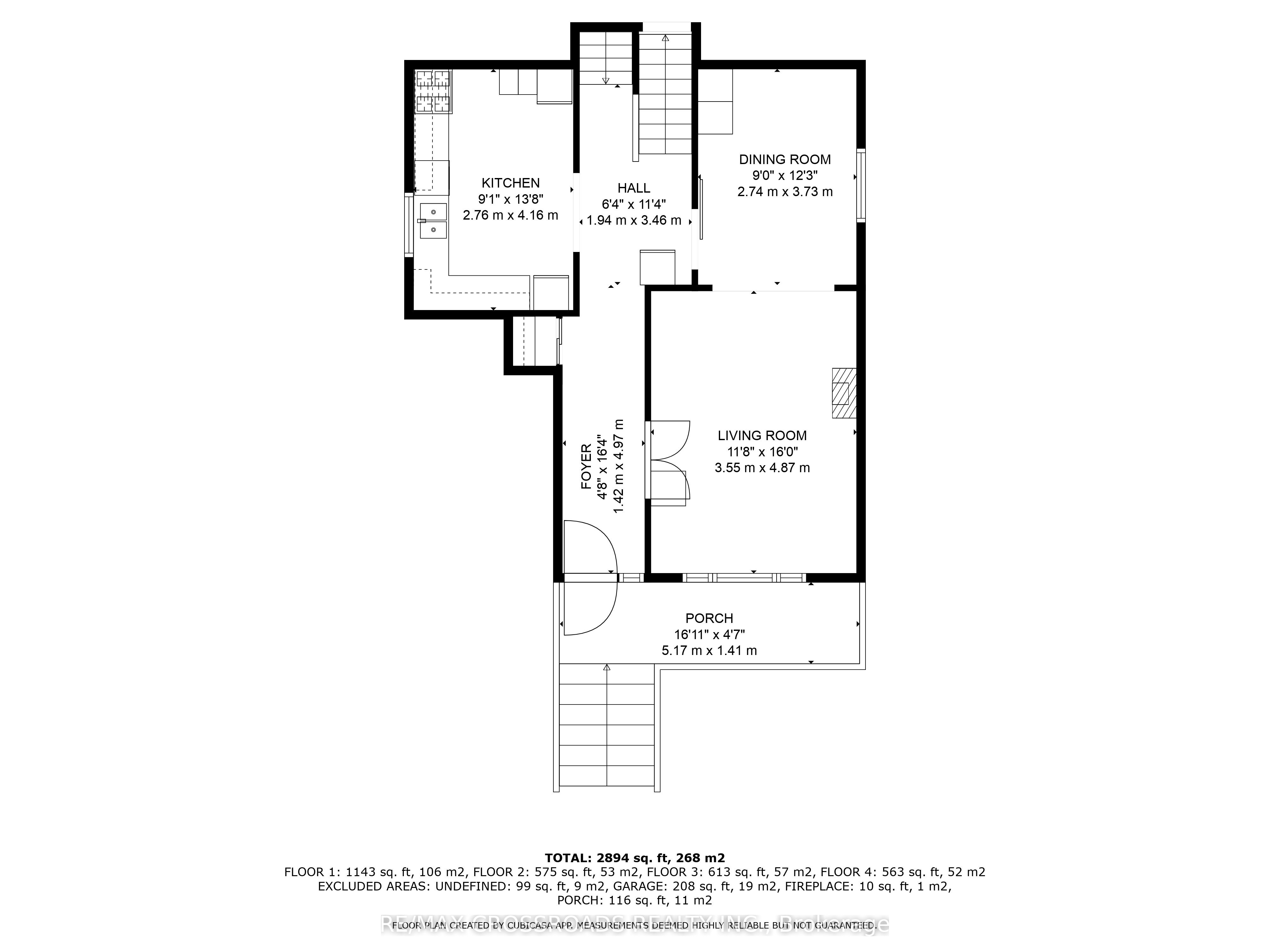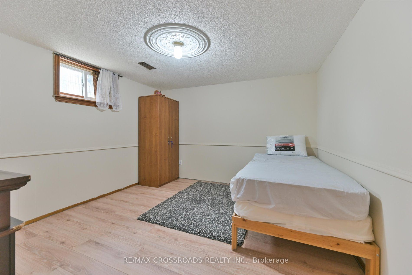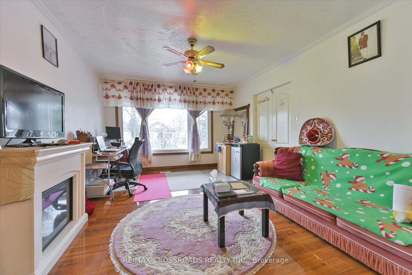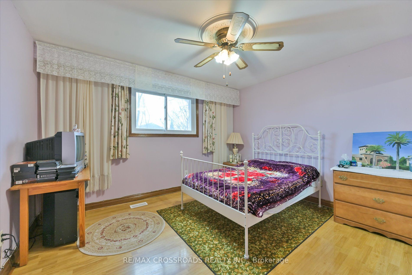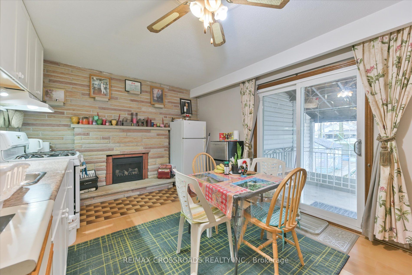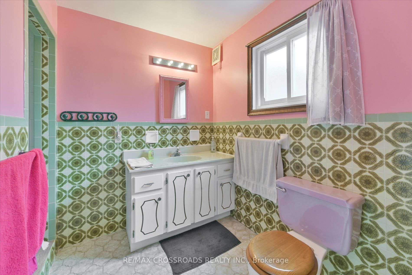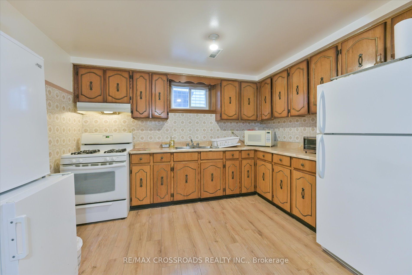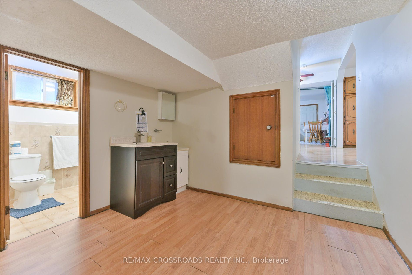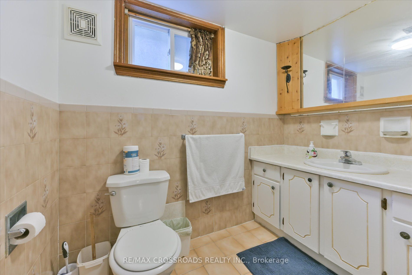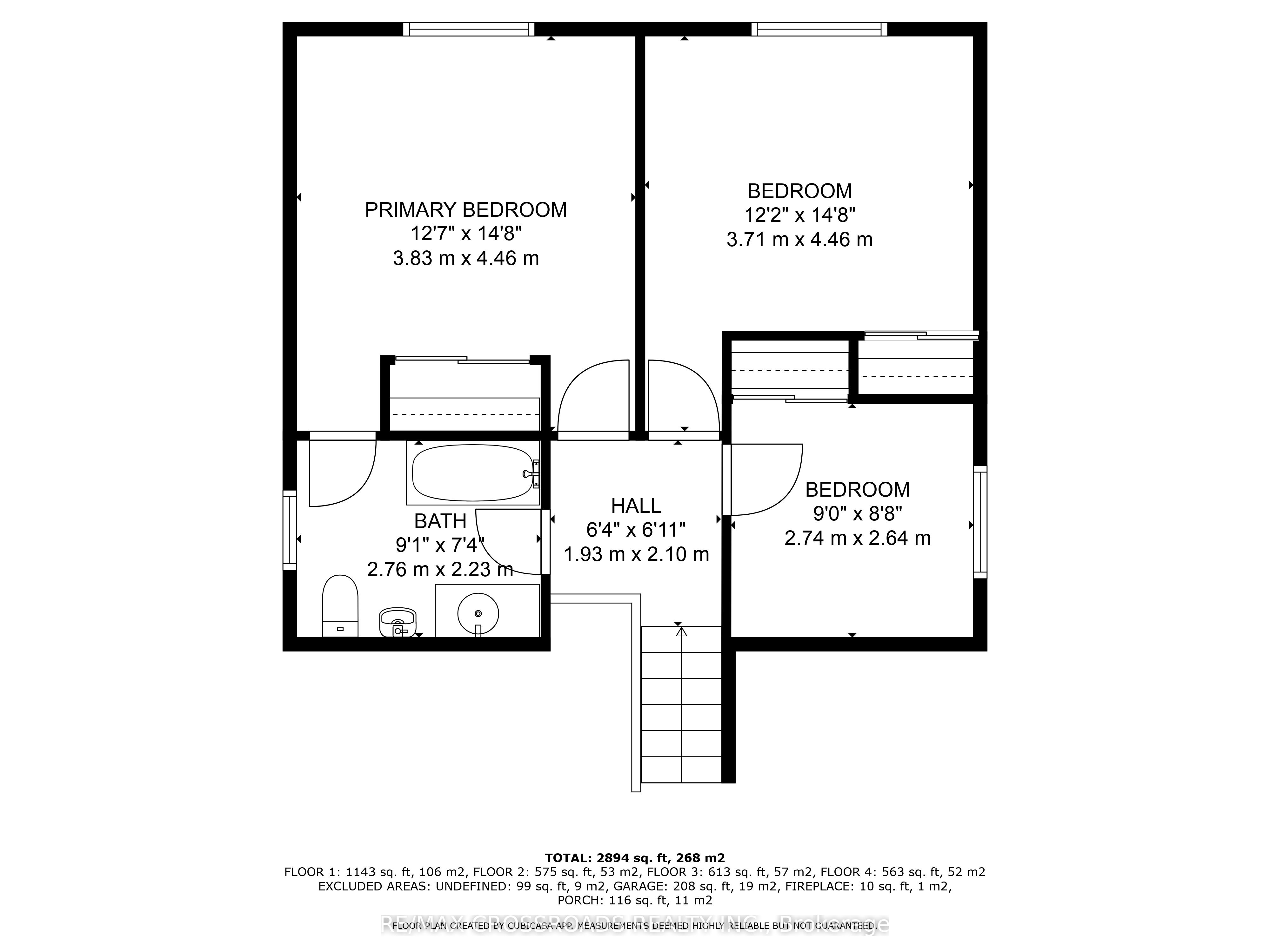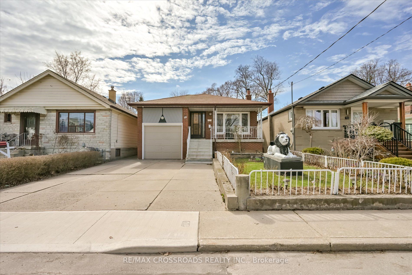
$1,195,000
Est. Payment
$4,564/mo*
*Based on 20% down, 4% interest, 30-year term
Listed by RE/MAX CROSSROADS REALTY INC.
Detached•MLS #E12086726•New
Room Details
| Room | Features | Level |
|---|---|---|
Living Room 4.87 × 3.55 m | Hardwood Floor | Main |
Dining Room 3.73 × 2.74 m | Main | |
Kitchen 4.16 × 2.76 m | Main | |
Primary Bedroom 4.46 × 3.83 m | Double ClosetLaminateSemi Ensuite | Upper |
Bedroom 4.46 × 3.71 m | ClosetLaminate | Upper |
Bedroom 2.64 × 2.74 m | Laminate | Upper |
Client Remarks
Don't judge this one by the cover *** This is an absolutely MASSIVE Italian-style custom built 5 level backsplit. Approx. 3000 SF of finished living area with 7+1 spacous bedrooms, 3 kitchens, 3 baths, 4 entrances! Front porch, covered back deck, shed, garden and greenhouse. Fabulous Birchcliffe-Cliffside neighbourhood, close to schools, TTC, shopping and restaurants. Ideal for commuters - minutes to downtown.
About This Property
48 Phillip Avenue, Scarborough, M1N 3P9
Home Overview
Basic Information
Walk around the neighborhood
48 Phillip Avenue, Scarborough, M1N 3P9
Shally Shi
Sales Representative, Dolphin Realty Inc
English, Mandarin
Residential ResaleProperty ManagementPre Construction
Mortgage Information
Estimated Payment
$0 Principal and Interest
 Walk Score for 48 Phillip Avenue
Walk Score for 48 Phillip Avenue

Book a Showing
Tour this home with Shally
Frequently Asked Questions
Can't find what you're looking for? Contact our support team for more information.
See the Latest Listings by Cities
1500+ home for sale in Ontario

Looking for Your Perfect Home?
Let us help you find the perfect home that matches your lifestyle
