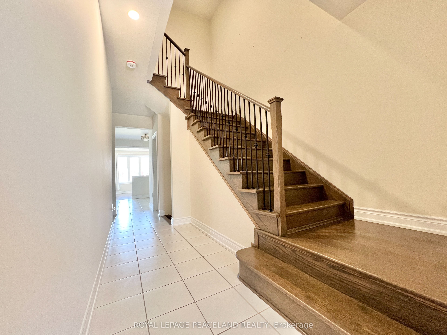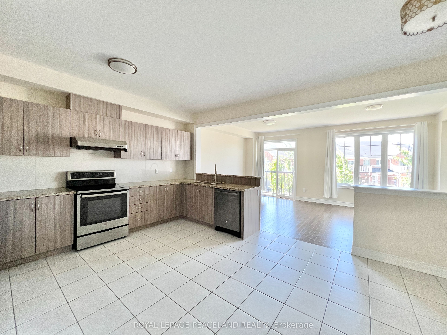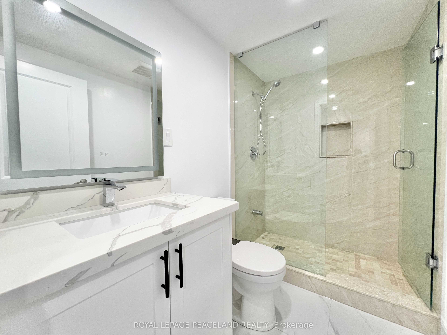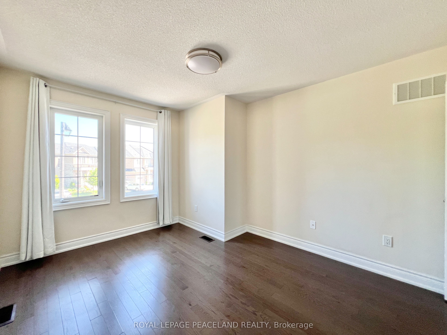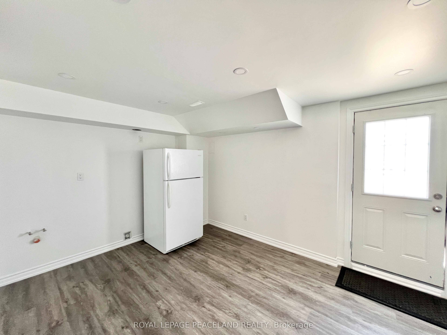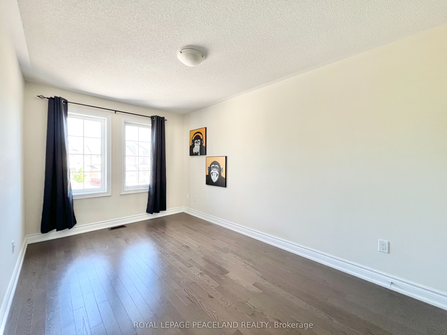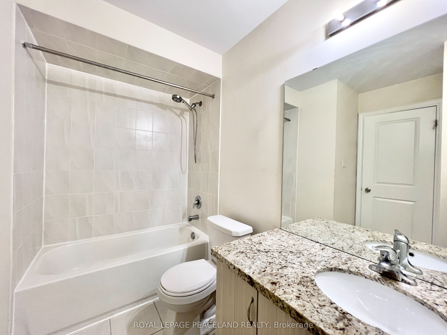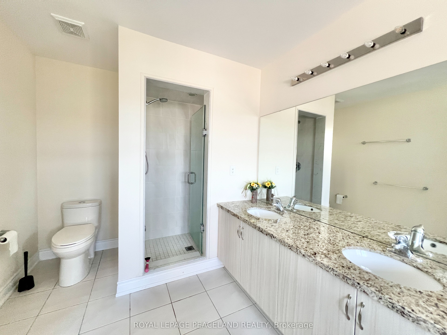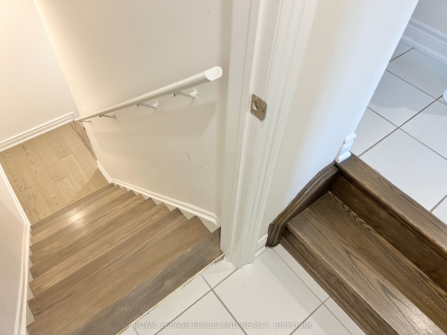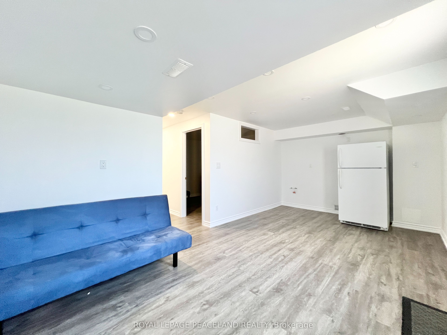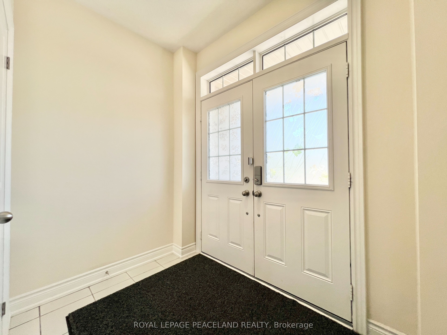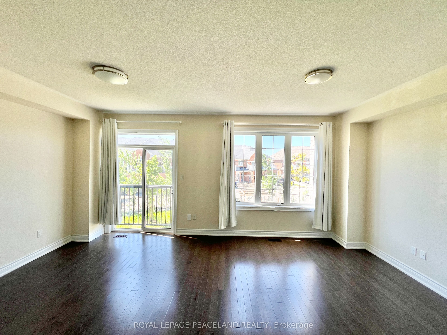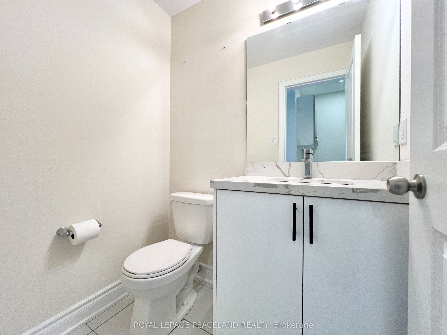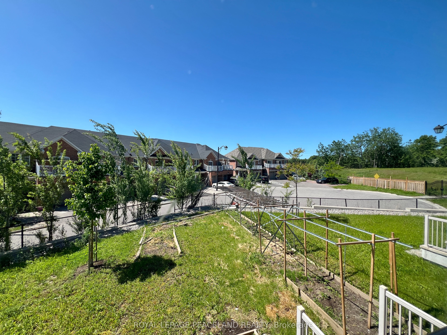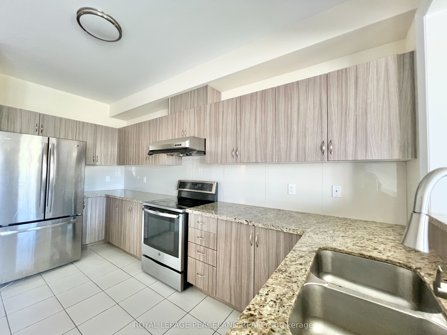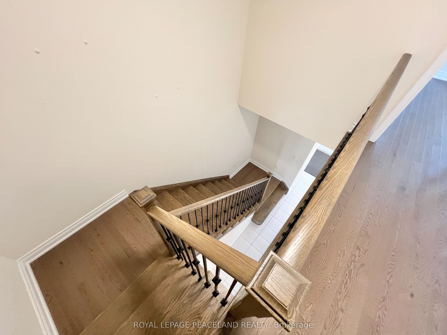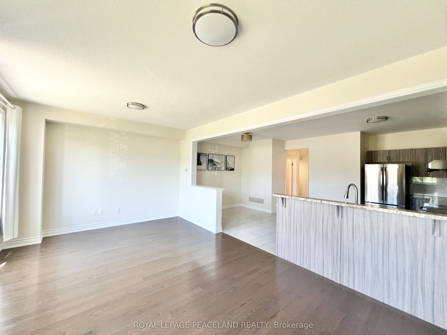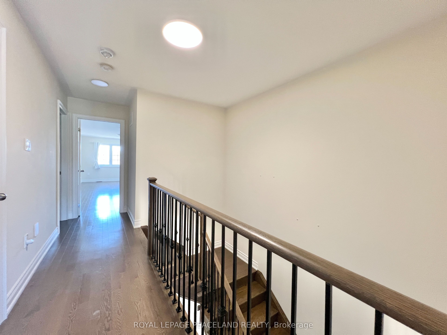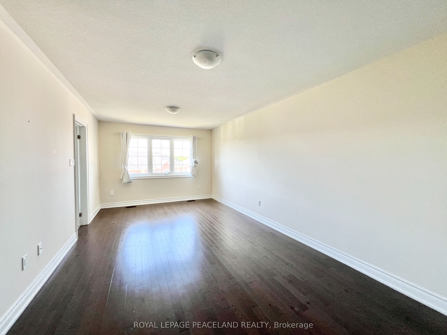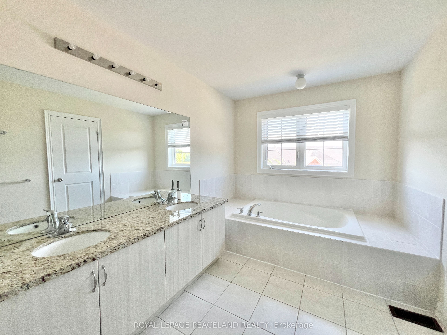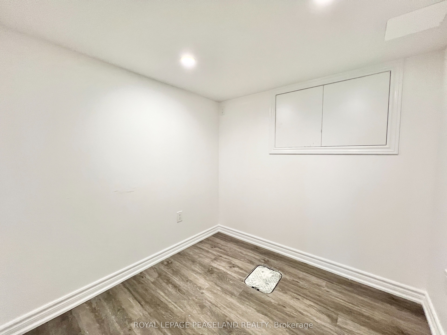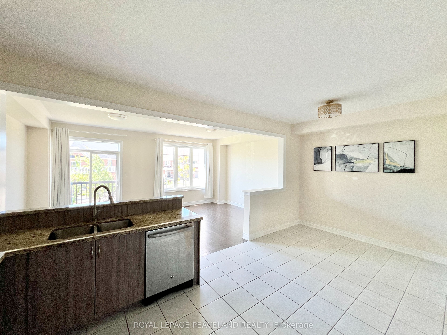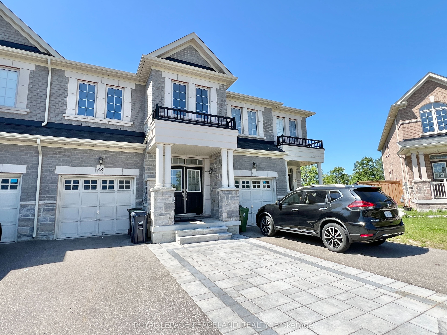
$3,680 /mo
Listed by ROYAL LEPAGE PEACELAND REALTY
Att/Row/Townhouse•MLS #E12200603•New
Room Details
| Room | Features | Level |
|---|---|---|
Living Room 6.12 × 3.73 m | Overlooks BackyardLED LightingHardwood Floor | Main |
Kitchen 4.72 × 3.23 m | Stainless Steel ApplGranite CountersCeramic Floor | Main |
Dining Room 3.96 × 2.92 m | Open ConceptLED LightingCeramic Floor | Main |
Primary Bedroom 7.34 × 3.38 m | 5 Pc EnsuiteWalk-In Closet(s)Hardwood Floor | Second |
Bedroom 2 4.6 × 2.95 m | 4 Pc EnsuiteLarge WindowHardwood Floor | Second |
Bedroom 3 4.34 × 3.18 m | 4 Pc BathLarge WindowHardwood Floor | Second |
Client Remarks
Beautiful Unique large size Townhouse in a Quiet Cul-De-Sac. Right next to Cedar Brae Golf Club and Rouge Valley Conservation Area. Close to 2,000 Sqft. **3 beds with 3 Washrooms on 2nd Floor!!! 9 Ft Ceiling On Main Floor. Open concept layout brings lots of light. Hardwood Floor through out. Modern Kitchen with Granite countertop and S/S Appliances. Extra large Primary bedroom with his and hers walk in closet. Large windows in all bedrooms. Finished Walk-Up basement with Vinyl flooring and Pots lights. 1 bed & 1 Rec area & 1 Bath provide extra space for the family . Extra Long Driveway parks 3 cars outside. Nice and long backyard to grow your beautiful garden. Close to TTC, Supermarkets, Shopping Centres, parks and Schools.
About This Property
48 Mac Frost Way, Scarborough, M1X 1N5
Home Overview
Basic Information
Walk around the neighborhood
48 Mac Frost Way, Scarborough, M1X 1N5
Shally Shi
Sales Representative, Dolphin Realty Inc
English, Mandarin
Residential ResaleProperty ManagementPre Construction
 Walk Score for 48 Mac Frost Way
Walk Score for 48 Mac Frost Way

Book a Showing
Tour this home with Shally
Frequently Asked Questions
Can't find what you're looking for? Contact our support team for more information.
See the Latest Listings by Cities
1500+ home for sale in Ontario

Looking for Your Perfect Home?
Let us help you find the perfect home that matches your lifestyle
