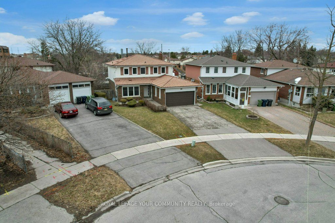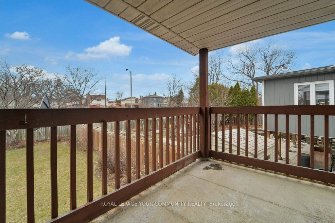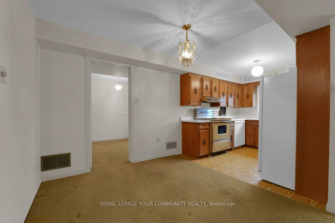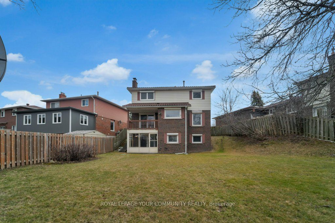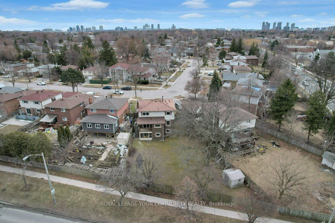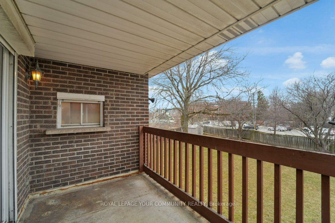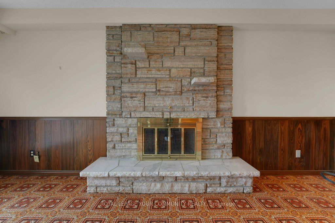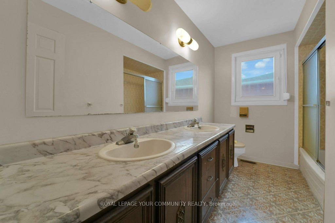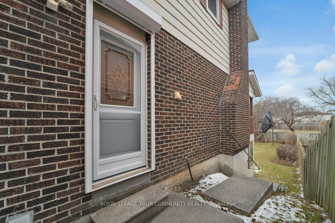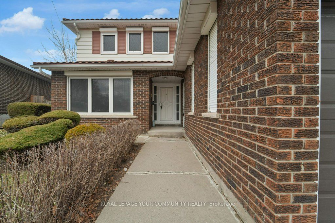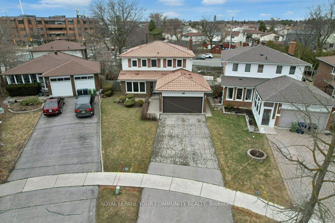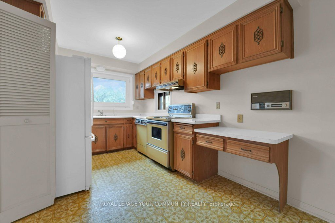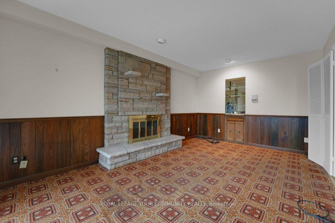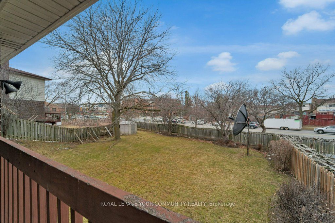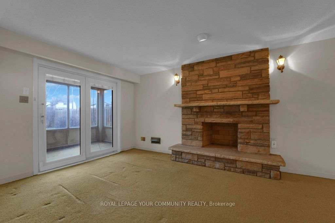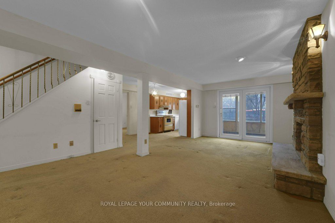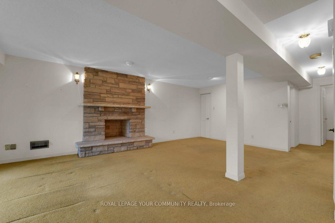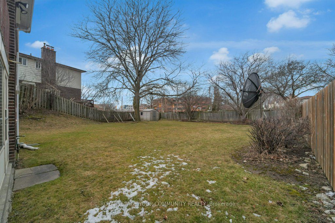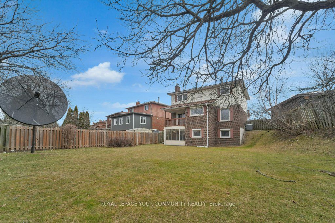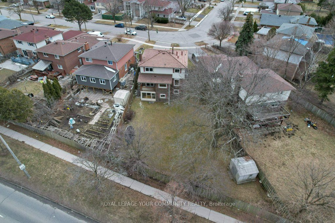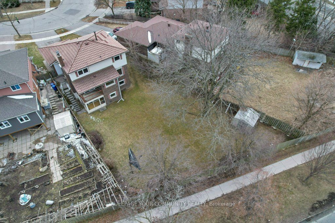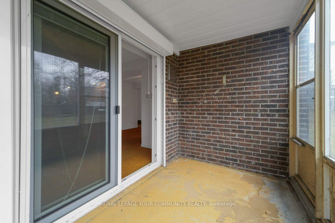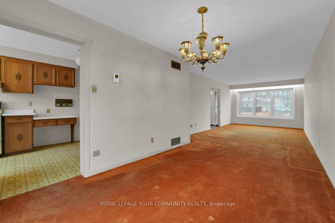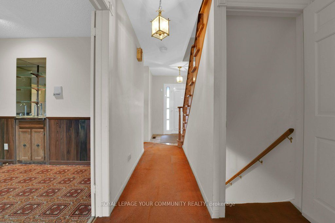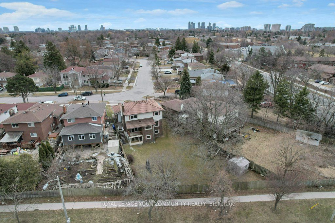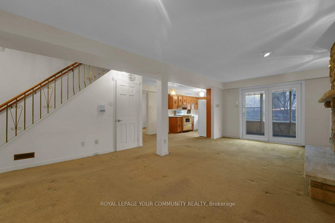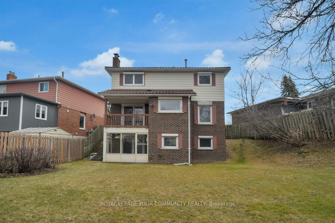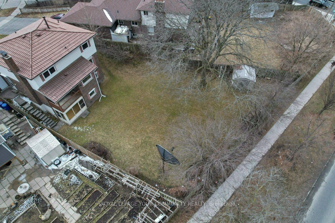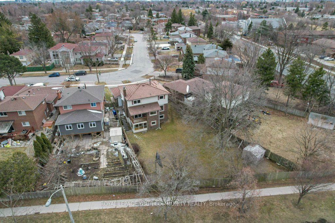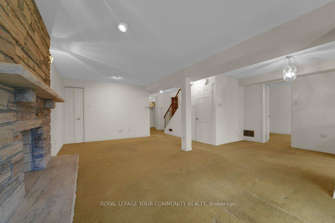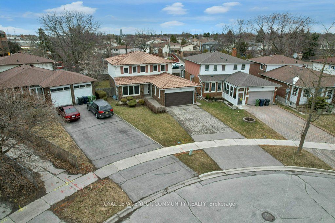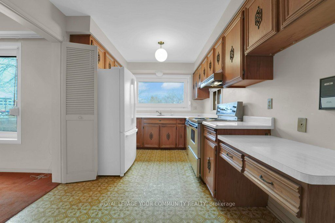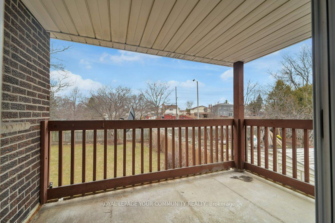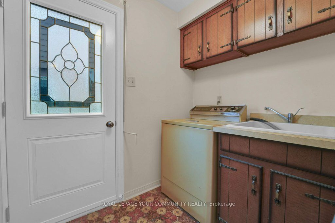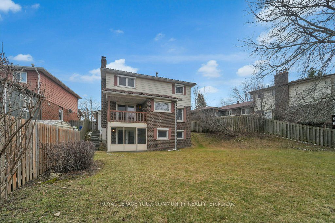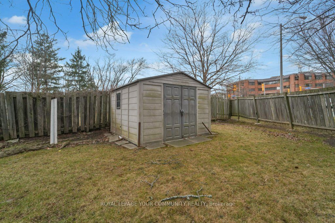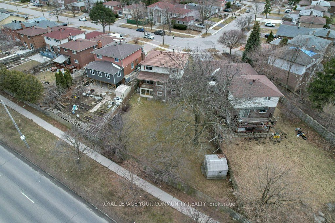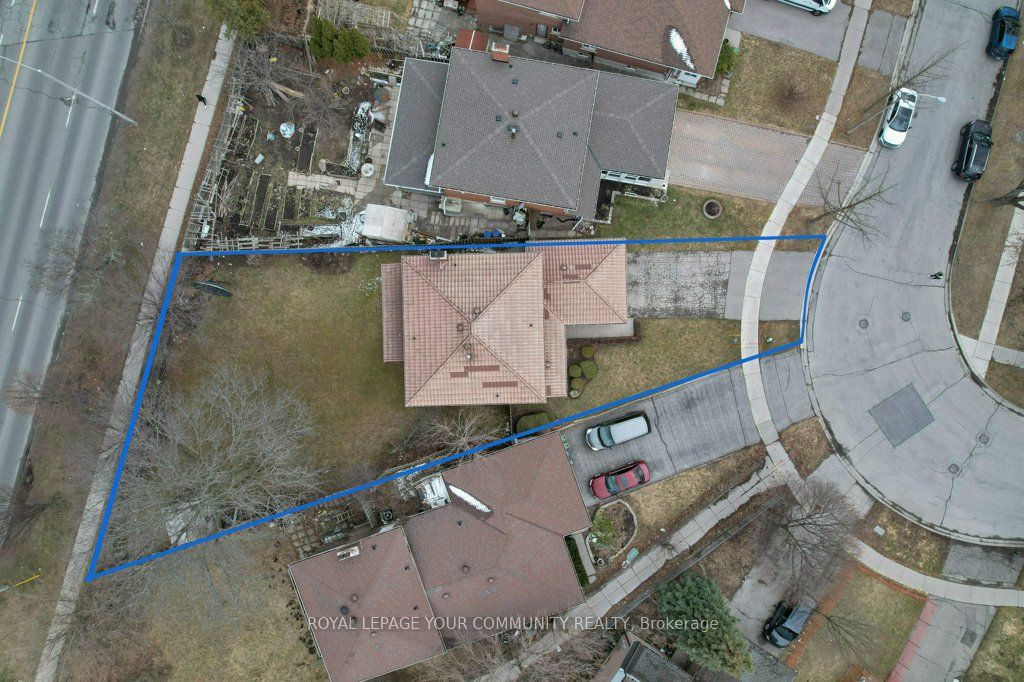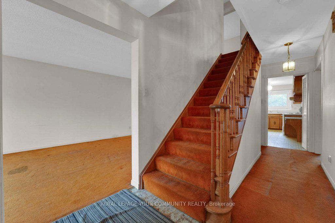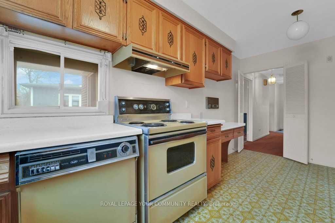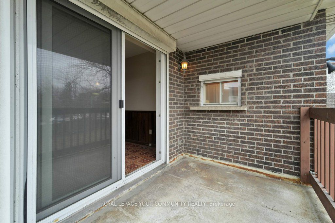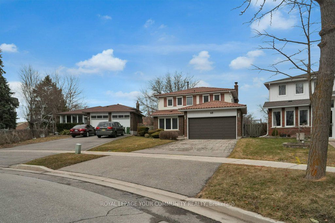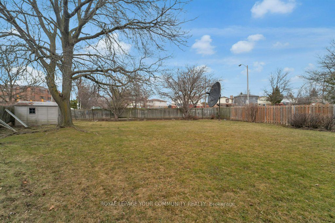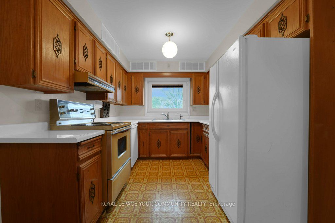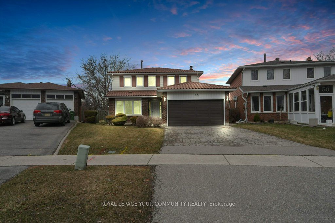
$1,269,888
Est. Payment
$4,850/mo*
*Based on 20% down, 4% interest, 30-year term
Detached•MLS #E12042852•Sold
Room Details
| Room | Features | Level |
|---|---|---|
Living Room 9.94 × 3.47 m | Broadloom | Main |
Kitchen 4.98 × 2.65 m | Vinyl FloorEat-in KitchenWindow | Main |
Dining Room 6.08 × 3.3 m | Vinyl FloorFireplaceWet Bar | Main |
Primary Bedroom 4.6 × 3.62 m | Broadloom2 Pc EnsuiteCloset | Second |
Bedroom 2 4.44 × 3.04 m | BroadloomClosetWindow | Second |
Bedroom 3 4.35 × 3.08 m | BroadloomClosetWindow | Second |
Client Remarks
***Spacious Family Home That Is A Rare Opportunity For Renovators And Investors Alike*** Located In A Quiet, Family-Friendly Neighborhood, The Home Sits On A Massive Pie-Shaped Lot, Offering An Abundance Of Space And Privacy. Perfect For Large Families Or Creative Investors, This Home Is Bursting With Untapped Potential, Waiting To Be Transformed Into A Dream Space. The Home Boasts A Generous Layout With 4+1 Bedrooms And 4 Bathrooms, Providing More Than Enough Room For Growing Families Or Those Who Love To Entertain. The Standout Feature Is The Walkout Basement, Complete With A Separate Entrance. This Area Is Ideally Suited For A Secondary Unit, Whether For Rental Income, Multi-Generational Living, Or A Private Workspace. The Possibilities Are Endless, And Your Imagination Is The Limit. Inside, The Main Floor Awaits A Modern Touch. The Bright And Spacious Layout Provides An Excellent Canvas For Creative Upgrades, Ensuring The Home Can Shine To Its Fullest Potential. Outdoors, The Expansive Backyard Is A Hidden Gem, Thanks To The Unique Pie-Shaped Lot. It Offers Plenty Of Room For Gardening, Entertaining, Or Even Designing Your Personal Oasis. Conveniently Located Near Top-Rated Schools, Scenic Parks, Shopping Centers, And Public Transit, This Home Balances Tranquility With Accessibility. Its A True Renovators Delight And A Fantastic Investment Opportunity. This Property Invites You To Dream Big And Reimagine Its Future, Turning It Into A Home That Fits Your Vision.
About This Property
48 Knockbolt Crescent, Scarborough, M1S 2P6
Home Overview
Basic Information
Walk around the neighborhood
48 Knockbolt Crescent, Scarborough, M1S 2P6
Shally Shi
Sales Representative, Dolphin Realty Inc
English, Mandarin
Residential ResaleProperty ManagementPre Construction
Mortgage Information
Estimated Payment
$0 Principal and Interest
 Walk Score for 48 Knockbolt Crescent
Walk Score for 48 Knockbolt Crescent

Book a Showing
Tour this home with Shally
Frequently Asked Questions
Can't find what you're looking for? Contact our support team for more information.
Check out 100+ listings near this property. Listings updated daily
See the Latest Listings by Cities
1500+ home for sale in Ontario

Looking for Your Perfect Home?
Let us help you find the perfect home that matches your lifestyle
