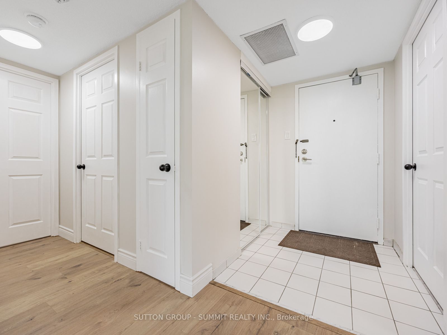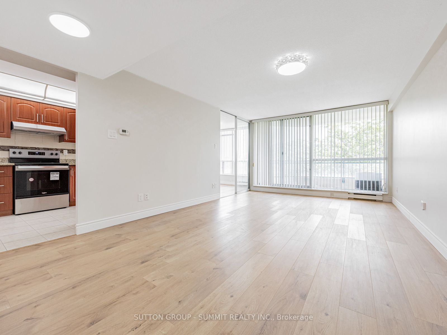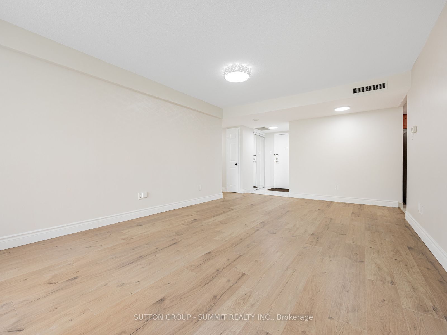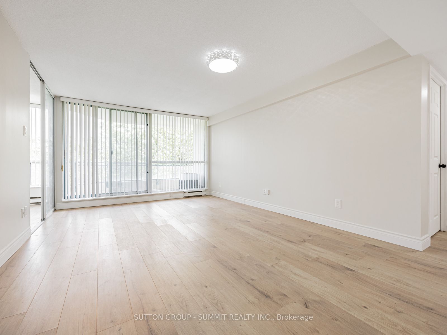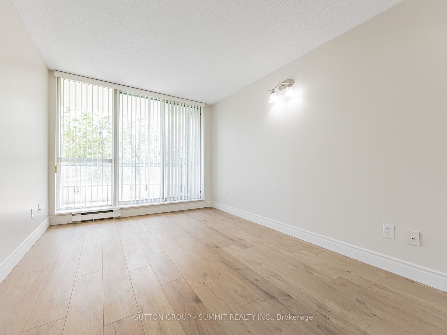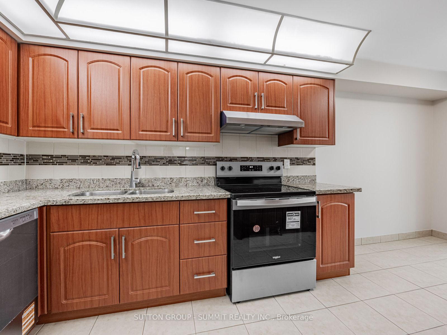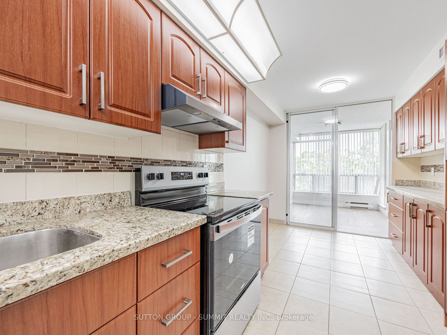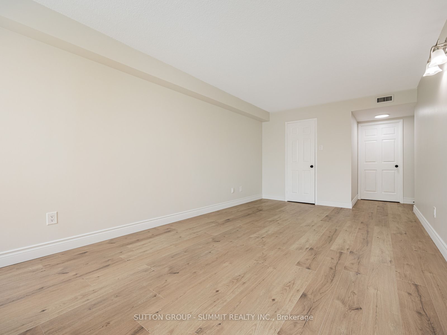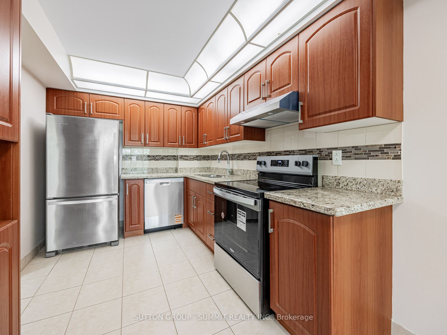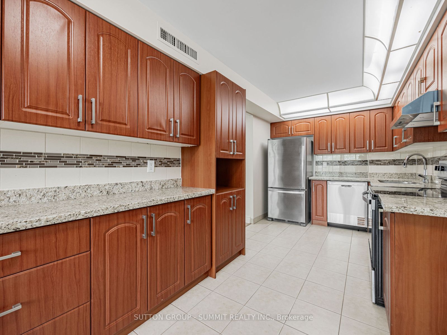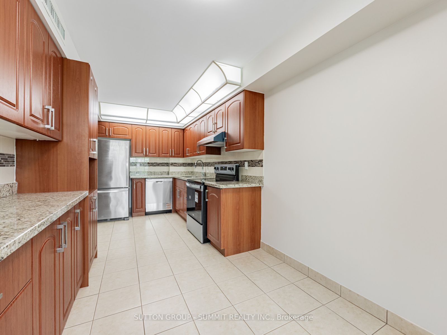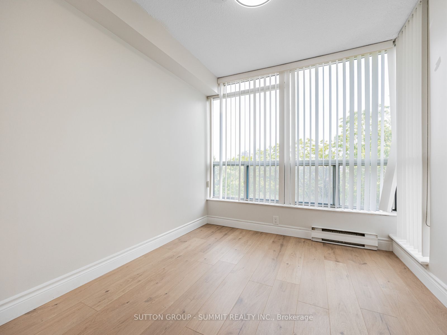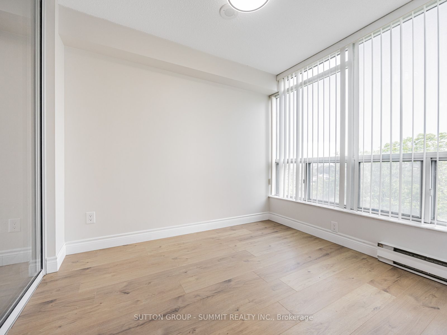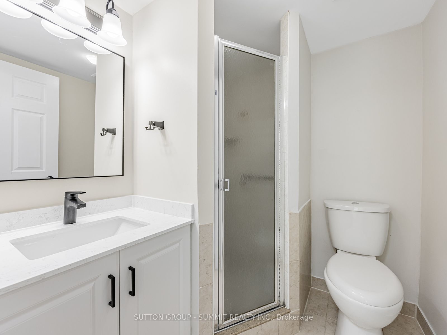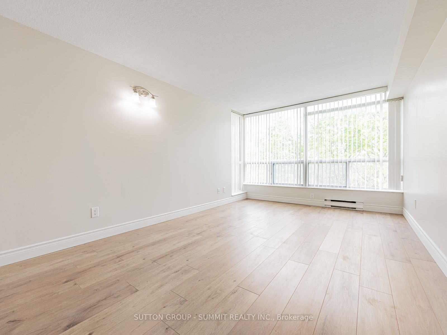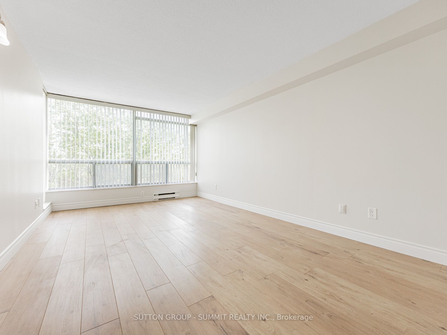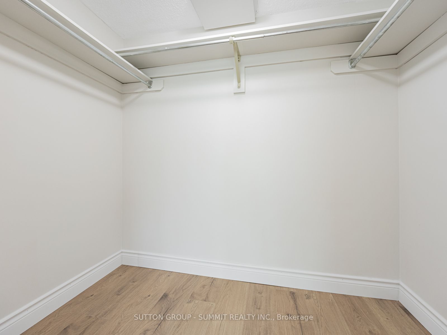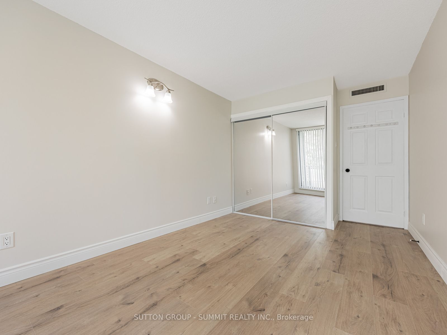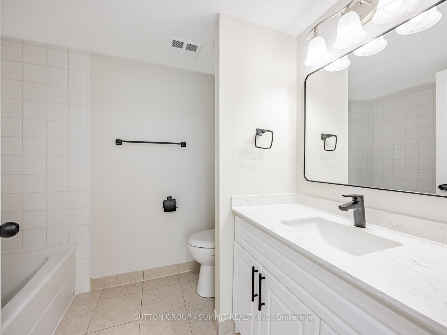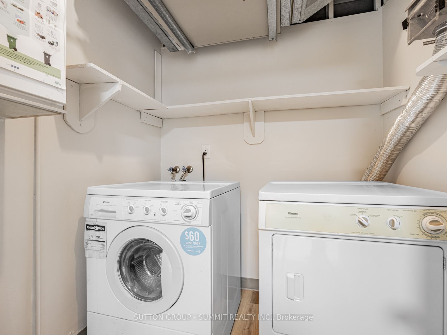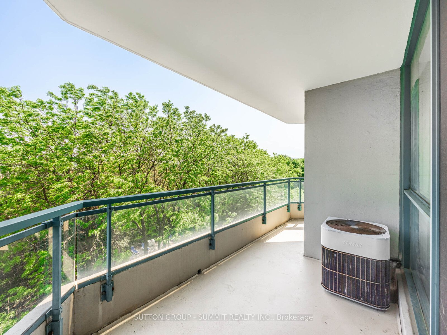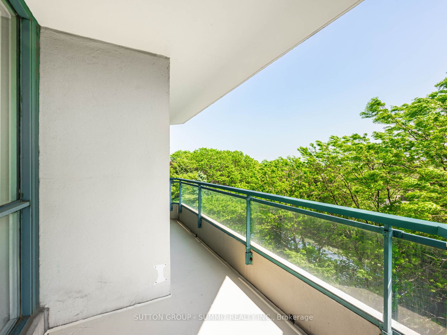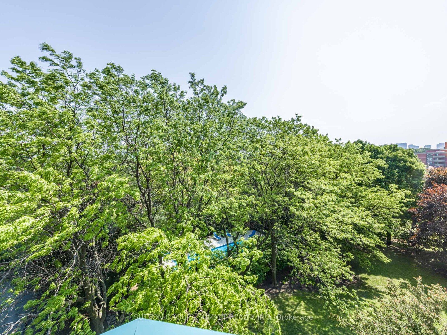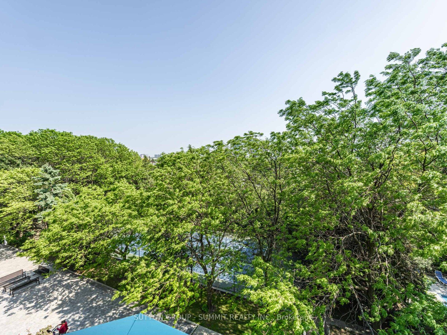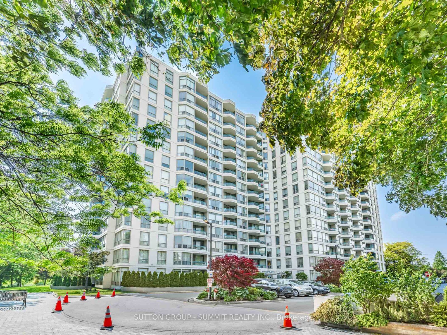
$590,000
Est. Payment
$2,253/mo*
*Based on 20% down, 4% interest, 30-year term
Listed by SUTTON GROUP - SUMMIT REALTY INC.
Condo Apartment•MLS #E12209794•New
Included in Maintenance Fee:
Water
Common Elements
Building Insurance
Parking
Room Details
| Room | Features | Level |
|---|---|---|
Living Room 6.4 × 3.9 m | South ViewW/O To Balcony | Flat |
Dining Room 6.4 × 3.9 m | Combined w/LivingLaminate | Flat |
Kitchen 5.57 × 2.62 m | BacksplashCeramic Floor | Flat |
Primary Bedroom 5.57 × 3.45 m | 4 Pc EnsuiteWalk-In Closet(s) | Flat |
Bedroom 2 4.34 × 3.05 m | Double ClosetLaminate | Flat |
Client Remarks
Location! Location! Sheppard and McCawan Steps To TTC & Future New LRT/Subway, Spacious 2+1 Bedroom, 2 Bathroom, Solarium Is Ideal For Home Office, Freshly Painted, New Flooring and vanities with beautiful Updated Kitchen with Large windows offering Plenty Of Natural Light and Unobstructed View. Master Br With En-suite Washroom and Walk In Closet. The Well Managed building features great amenities like pool, tennis courts, gym,Sauna,Party and Games Rm, Plus 24hr Concierge, Min's to 401,Scarbroguh Town Center, Go Station, Centennial College and Much More.
About This Property
4727 SHEPPARD Avenue, Scarborough, M1S 5B3
Home Overview
Basic Information
Walk around the neighborhood
4727 SHEPPARD Avenue, Scarborough, M1S 5B3
Shally Shi
Sales Representative, Dolphin Realty Inc
English, Mandarin
Residential ResaleProperty ManagementPre Construction
Mortgage Information
Estimated Payment
$0 Principal and Interest
 Walk Score for 4727 SHEPPARD Avenue
Walk Score for 4727 SHEPPARD Avenue

Book a Showing
Tour this home with Shally
Frequently Asked Questions
Can't find what you're looking for? Contact our support team for more information.
See the Latest Listings by Cities
1500+ home for sale in Ontario

Looking for Your Perfect Home?
Let us help you find the perfect home that matches your lifestyle
