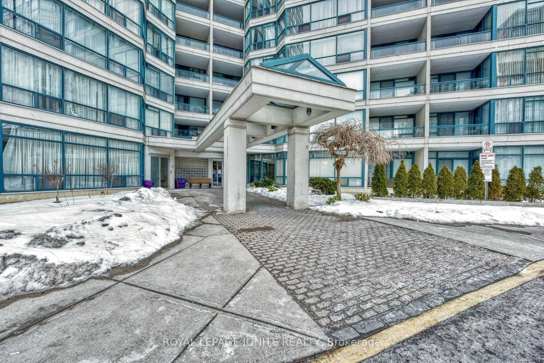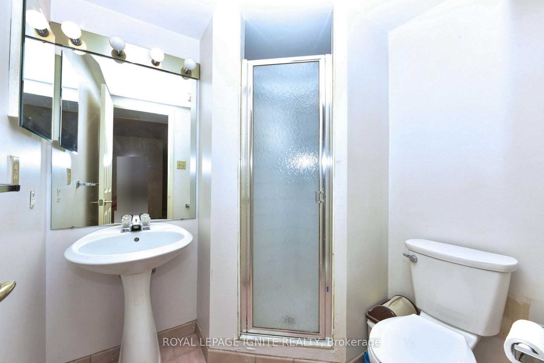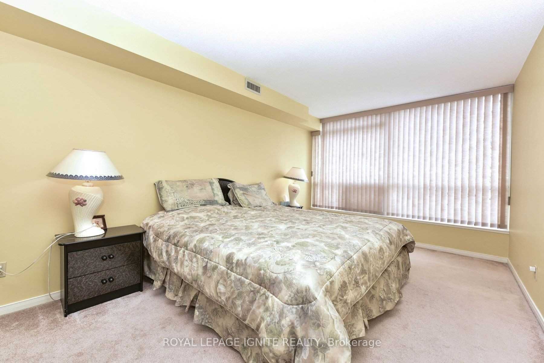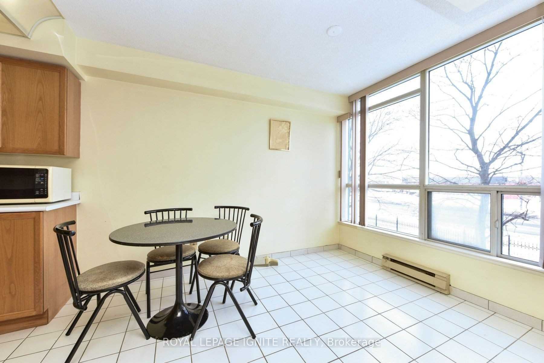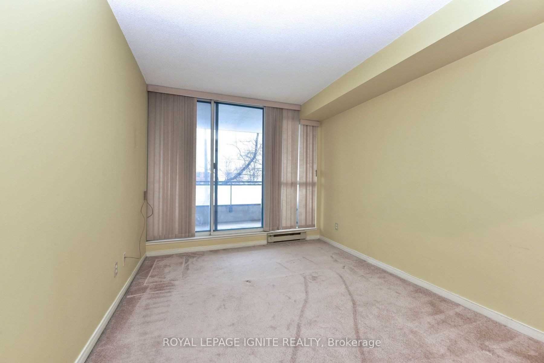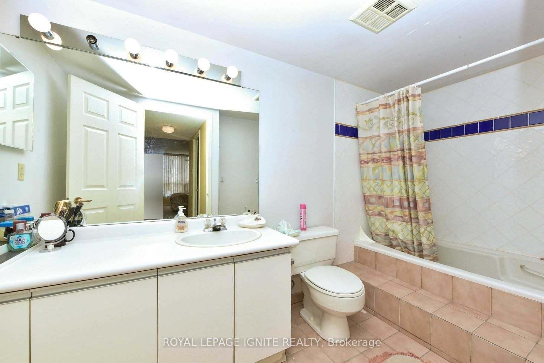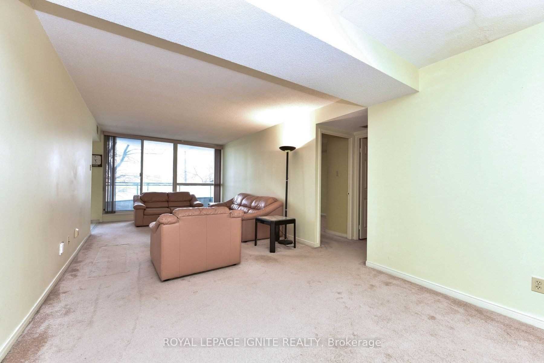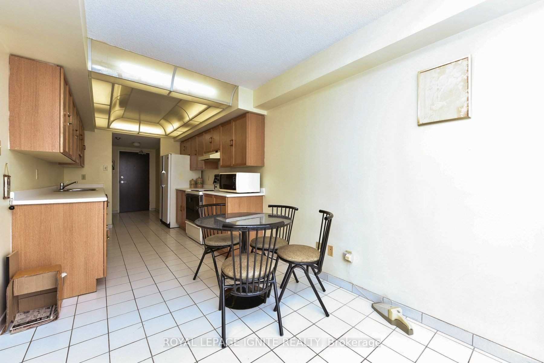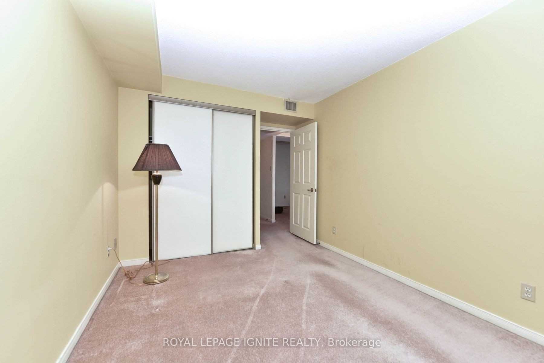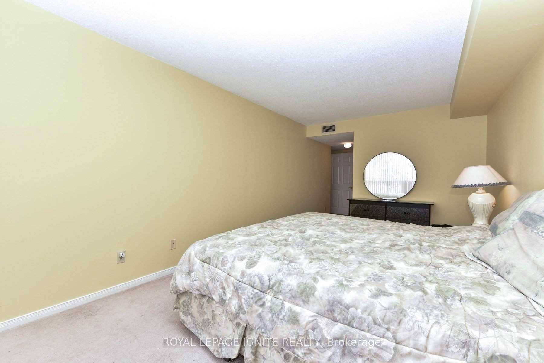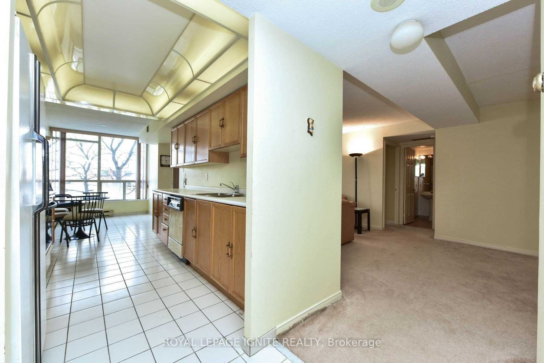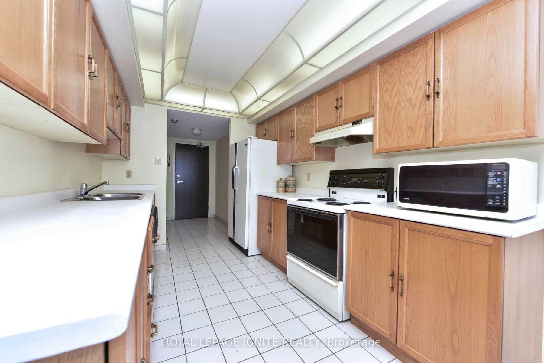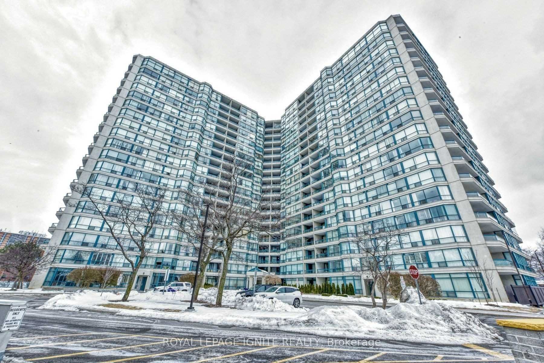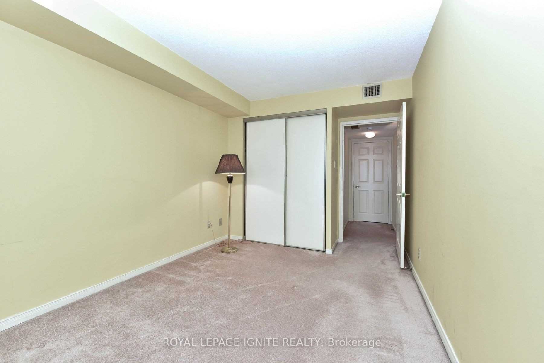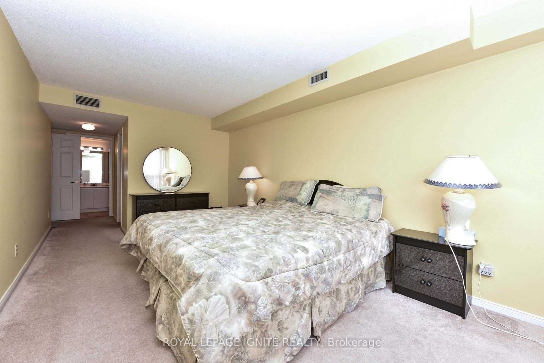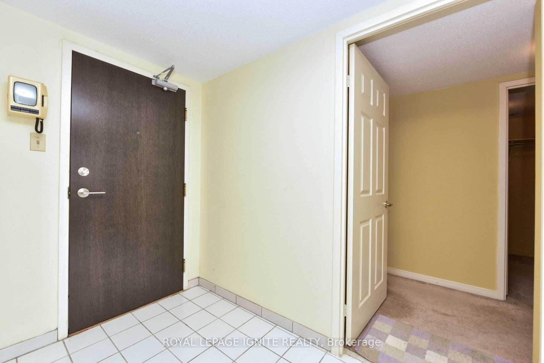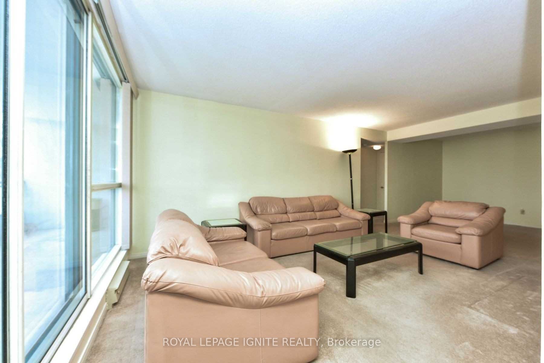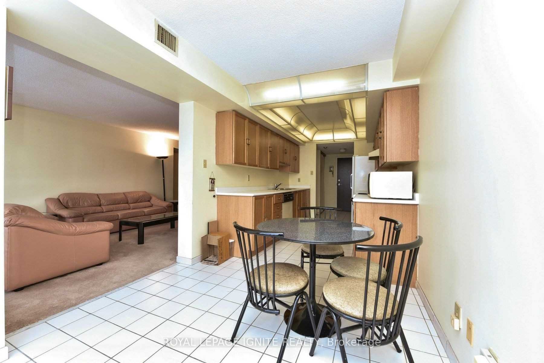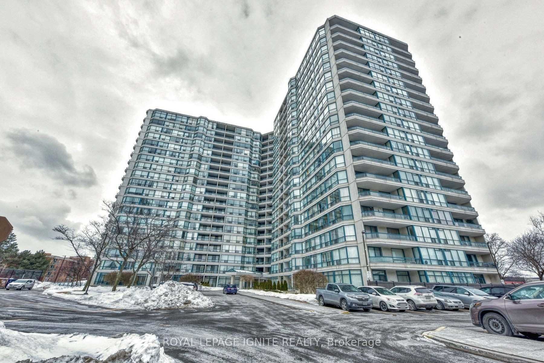
$2,900 /mo
Listed by ROYAL LEPAGE IGNITE REALTY
Condo Apartment•MLS #E12121470•New
Room Details
| Room | Features | Level |
|---|---|---|
Living Room 5.42 × 3.53 m | BroadloomW/O To Balcony | Main |
Dining Room 2.99 × 3.53 m | Broadloom | Main |
Kitchen 3.99 × 2.43 m | Tile Floor | Main |
Primary Bedroom 5.3 × 3.29 m | BroadloomWalk-In Closet(s)3 Pc Ensuite | Main |
Bedroom 2 3.99 × 3.04 m | BroadloomClosetW/O To Balcony | Main |
Client Remarks
Great Opportunity to live in a Large Bright And Spacious Two Bedrooms 2 Bathrooms unit with W/O To Large Balcony From Living And 2nd Bdrm., Walk-In Closet In The Master, Eat-In Kitchen, Very Convenient Location, Close To Malls, Hwy 401, Ttc At The Door, And Underground Sheppard Subway Line Under Construction! Large Indoor and Outdoor Pools, Lots of amenities Well Well-maintained building! Very quiet and clean in the heart of the city!
About This Property
4725 Sheppard Avenue, Scarborough, M1S 5B2
Home Overview
Basic Information
Amenities
Exercise Room
Gym
Indoor Pool
Outdoor Pool
Party Room/Meeting Room
Sauna
Walk around the neighborhood
4725 Sheppard Avenue, Scarborough, M1S 5B2
Shally Shi
Sales Representative, Dolphin Realty Inc
English, Mandarin
Residential ResaleProperty ManagementPre Construction
 Walk Score for 4725 Sheppard Avenue
Walk Score for 4725 Sheppard Avenue

Book a Showing
Tour this home with Shally
Frequently Asked Questions
Can't find what you're looking for? Contact our support team for more information.
See the Latest Listings by Cities
1500+ home for sale in Ontario

Looking for Your Perfect Home?
Let us help you find the perfect home that matches your lifestyle
