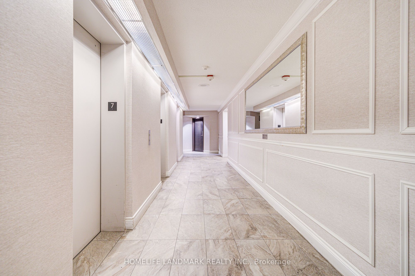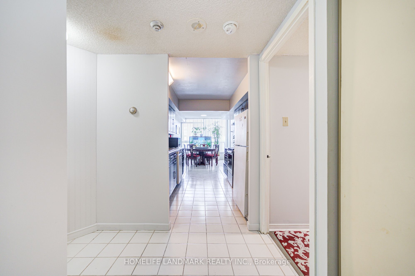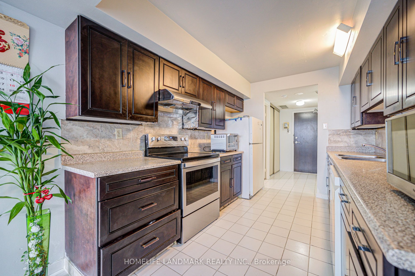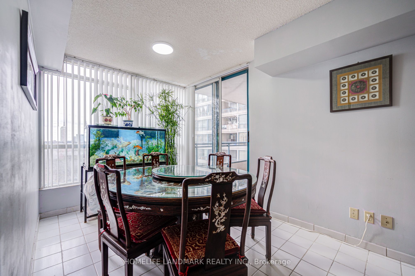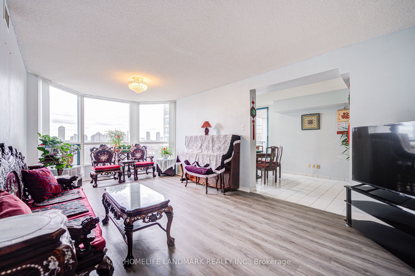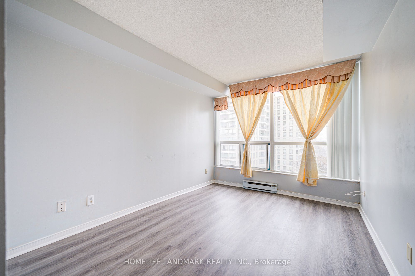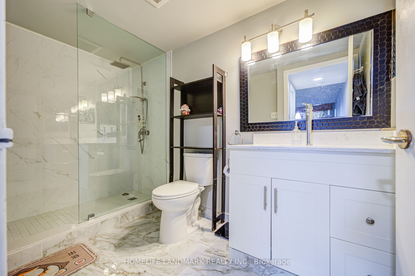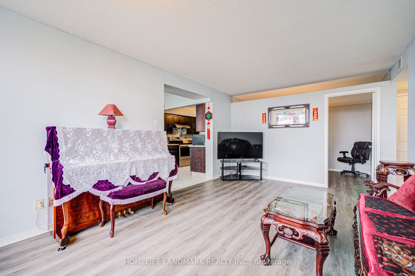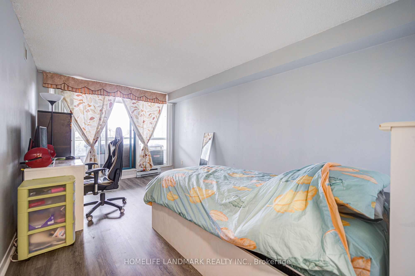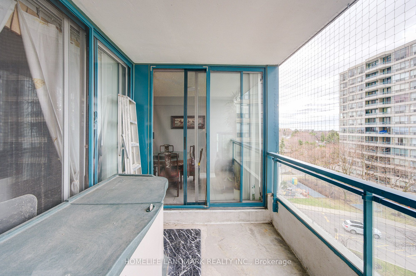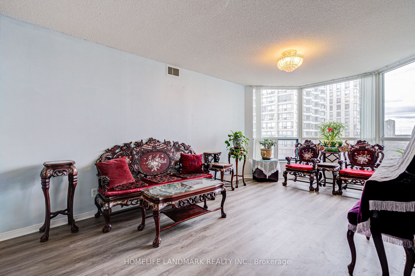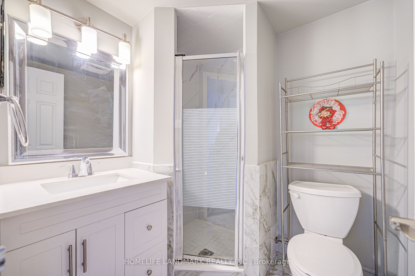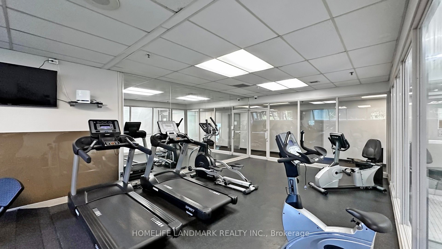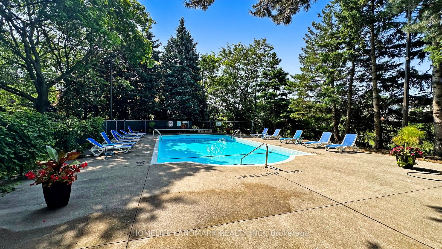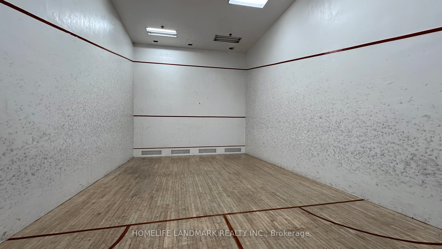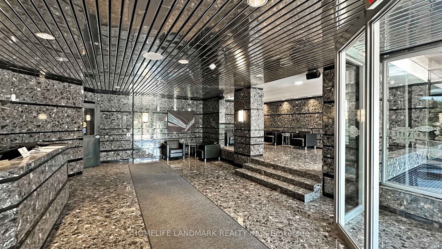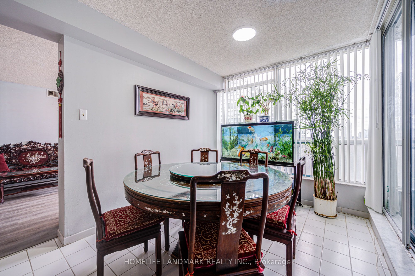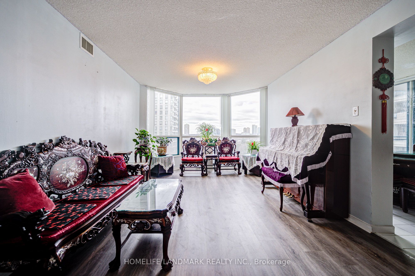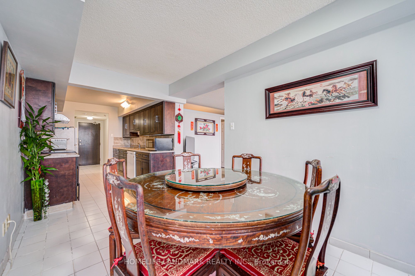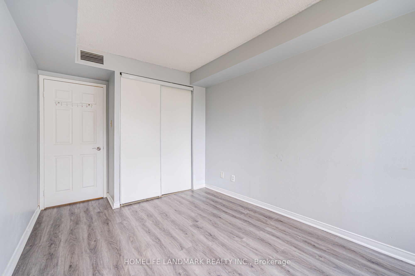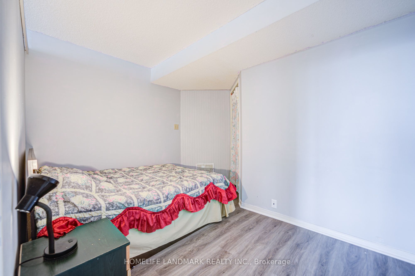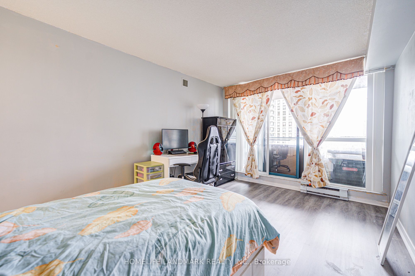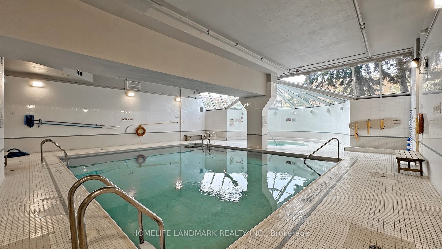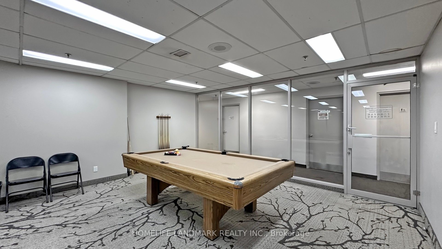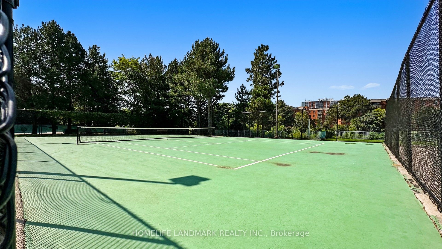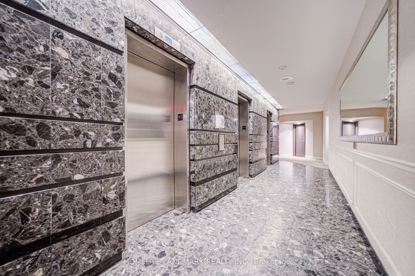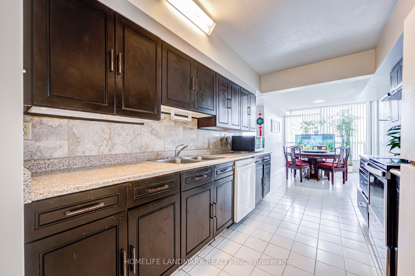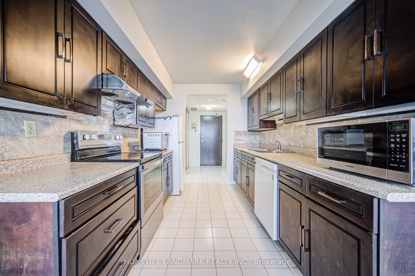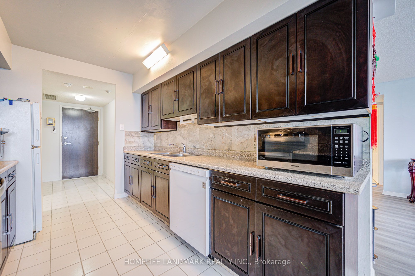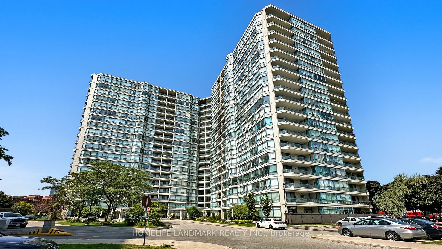
$609,000
Est. Payment
$2,326/mo*
*Based on 20% down, 4% interest, 30-year term
Listed by HOMELIFE LANDMARK REALTY INC.
Condo Apartment•MLS #E12100267•New
Included in Maintenance Fee:
Cable TV
Common Elements
Building Insurance
Parking
Water
Room Details
| Room | Features | Level |
|---|---|---|
Dining Room | Combined w/LivingLaminate | Flat |
Living Room | Combined w/DiningLaminateBay Window | Flat |
Kitchen | Ceramic FloorOpen ConceptBacksplash | Flat |
Primary Bedroom | Walk-In Closet(s)W/O To Balcony3 Pc Ensuite | Flat |
Bedroom 2 | ClosetLaminateLarge Window | Flat |
Client Remarks
Prime Location Future Subway Across The Road! Spacious & Bright Open Concept 2 Split Bedroom 2 Bath Unit Featured Panoramic South Views. Large Windows. New Laminate Floors & New Window Blinds. Sized Primary Bedroom With Large Walk-In Closet & 3Pc Ensuite, Walkout To Balcony. Ensuite Laundry & Storage Room. 2 Walkouts To Open Balcony. Great Amenities: Indoor/Outdoor Pool, Tennis Court, Racket Court, Gym And More! Close To STC, UofT, Hwy 401, Canadian Tire, Restaurants, Groceries, TTC And Future Subway Station.
About This Property
4725 Sheppard Avenue, Scarborough, M1S 5B2
Home Overview
Basic Information
Walk around the neighborhood
4725 Sheppard Avenue, Scarborough, M1S 5B2
Shally Shi
Sales Representative, Dolphin Realty Inc
English, Mandarin
Residential ResaleProperty ManagementPre Construction
Mortgage Information
Estimated Payment
$0 Principal and Interest
 Walk Score for 4725 Sheppard Avenue
Walk Score for 4725 Sheppard Avenue

Book a Showing
Tour this home with Shally
Frequently Asked Questions
Can't find what you're looking for? Contact our support team for more information.
See the Latest Listings by Cities
1500+ home for sale in Ontario

Looking for Your Perfect Home?
Let us help you find the perfect home that matches your lifestyle
