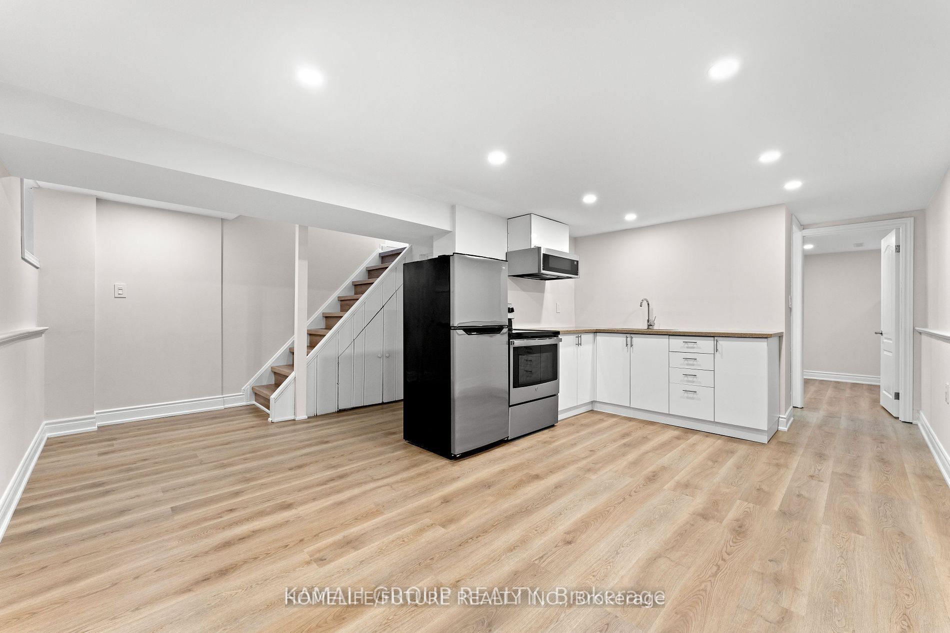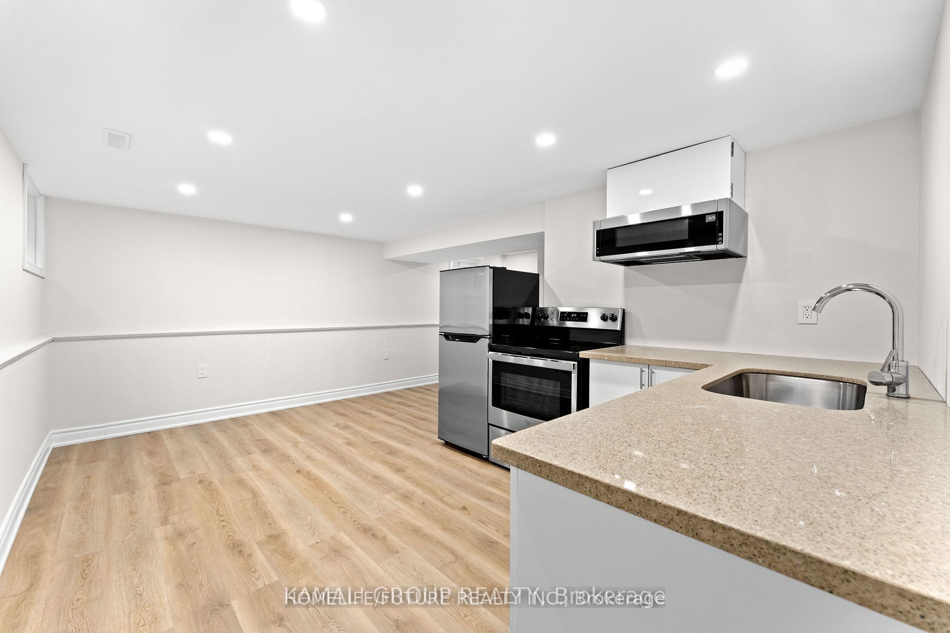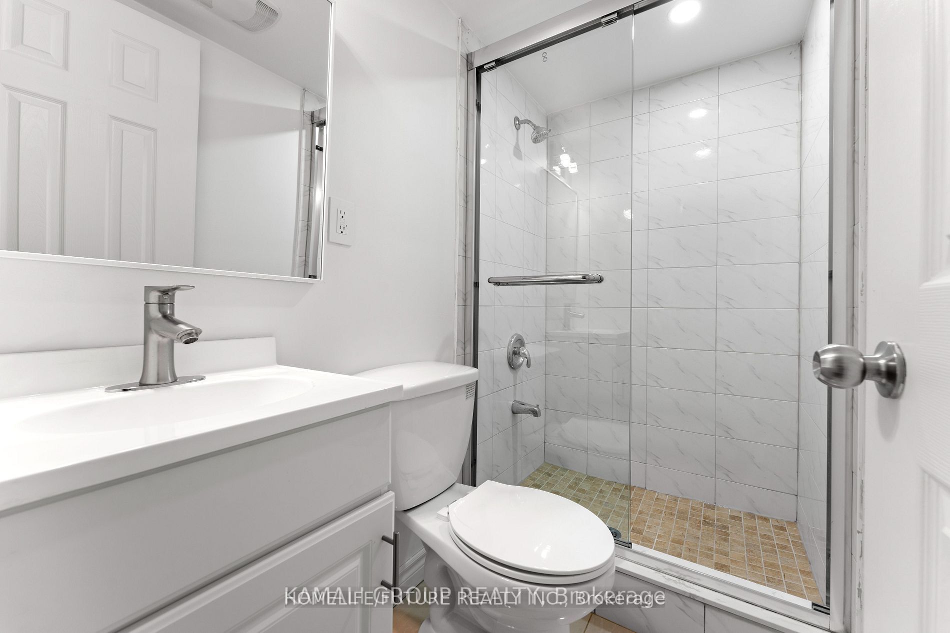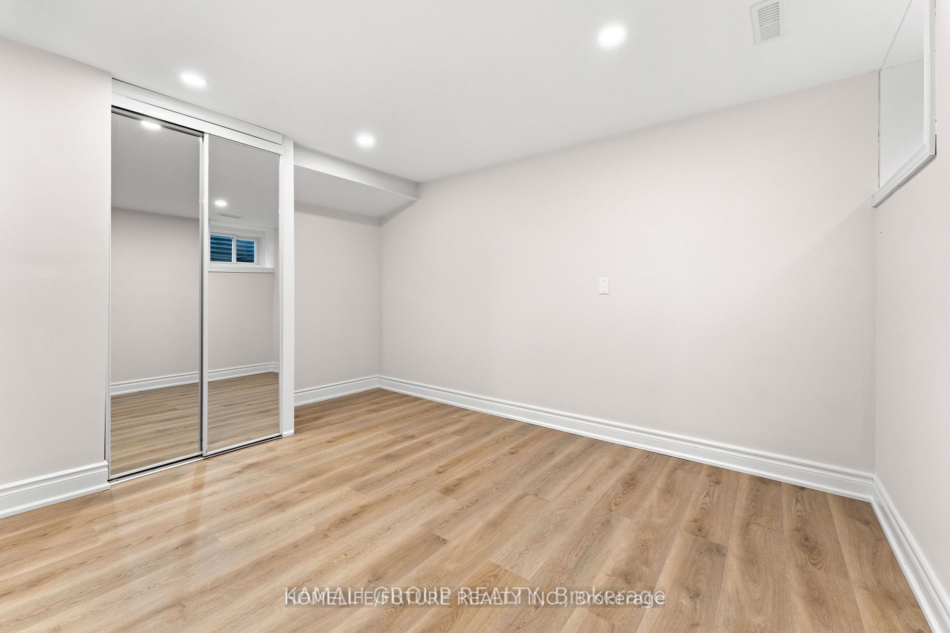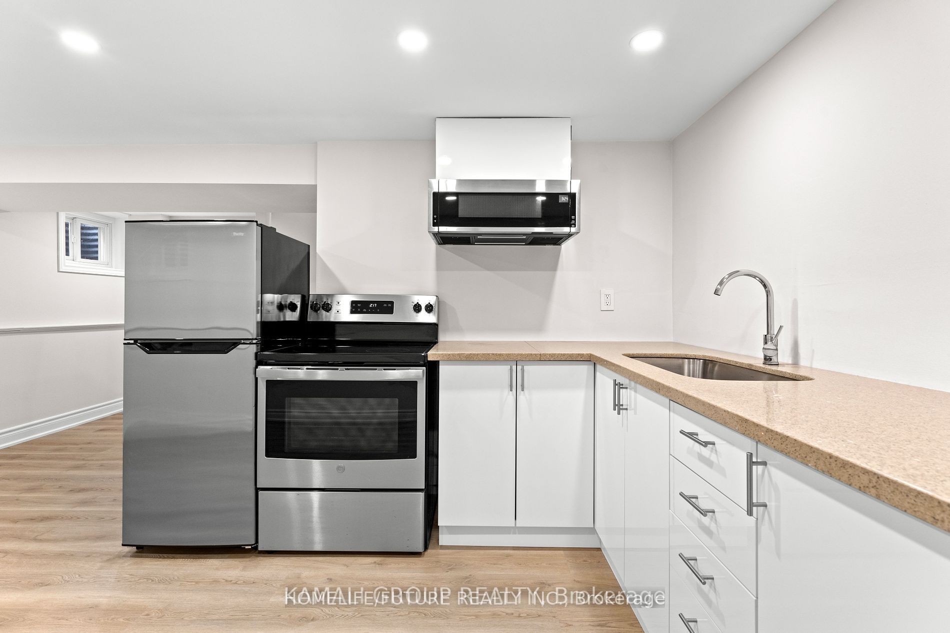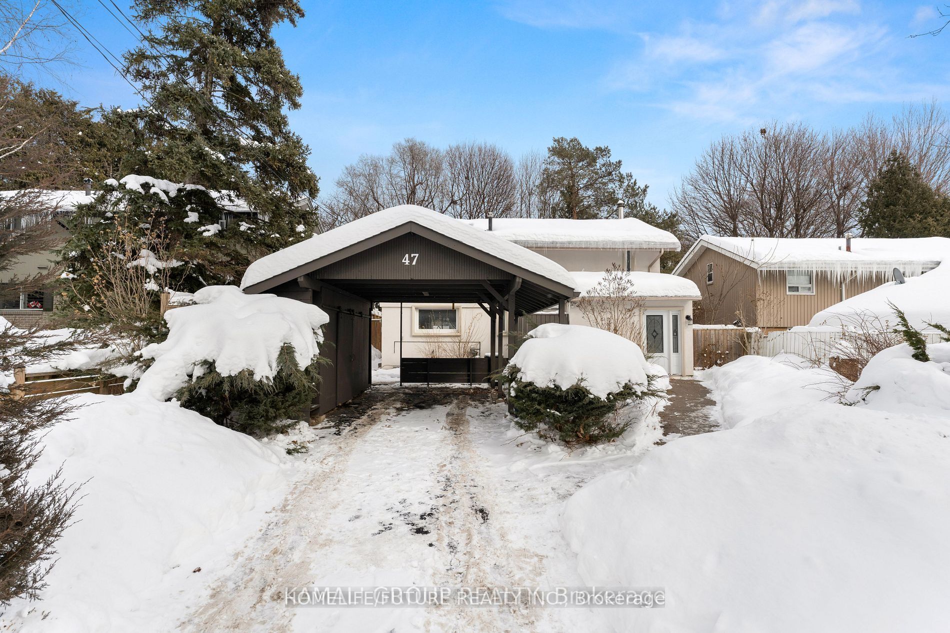
$1,700 /mo
Listed by HOMELIFE/FUTURE REALTY INC.
Detached•MLS #E12117748•New
Room Details
| Room | Features | Level |
|---|---|---|
Living Room 3.22 × 5.28 m | Combined w/DiningAbove Grade WindowPot Lights | Basement |
Dining Room 3.22 × 5.38 m | Combined w/LivingAbove Grade WindowPot Lights | Basement |
Kitchen 3.43 × 3.14 m | Modern KitchenUndermount SinkPot Lights | Basement |
Primary Bedroom 3.83 × 2.75 m | ClosetLaminatePot Lights | Basement |
Client Remarks
Move In Ready! Open Concept Lower Level Apartment With Separate Entrance. Open Concept Layout Boasting Pot Lights Throughout. Renovated Kitchen With Stone Countertop & Undermount Sink. Spacious Bedroom With Double Closet. Ensuite, Private Washer & Dryer. Large ~45X131 Ft Lot, Massive Backyard Mins To Scarborough Towncentre, Ellesmere Subway, Schools, Parks & Hwy 401.Tenant to pay 30% utilities. Landlord is willing to furnish the unit with modern Furniture for no cost
About This Property
47 Oakley Boulevard, Scarborough, M1P 3P5
Home Overview
Basic Information
Walk around the neighborhood
47 Oakley Boulevard, Scarborough, M1P 3P5
Shally Shi
Sales Representative, Dolphin Realty Inc
English, Mandarin
Residential ResaleProperty ManagementPre Construction
 Walk Score for 47 Oakley Boulevard
Walk Score for 47 Oakley Boulevard

Book a Showing
Tour this home with Shally
Frequently Asked Questions
Can't find what you're looking for? Contact our support team for more information.
See the Latest Listings by Cities
1500+ home for sale in Ontario

Looking for Your Perfect Home?
Let us help you find the perfect home that matches your lifestyle
