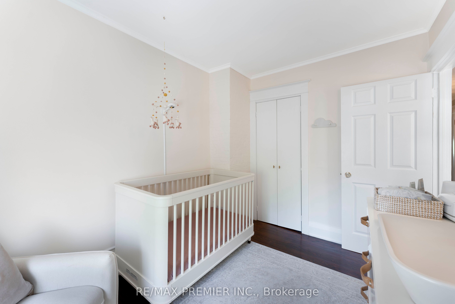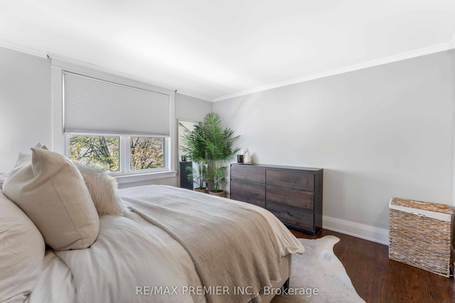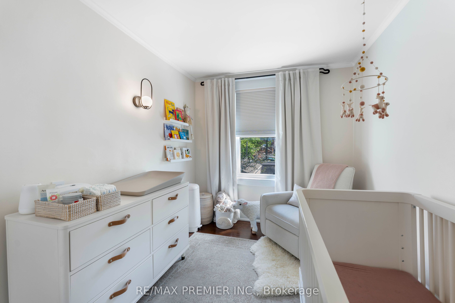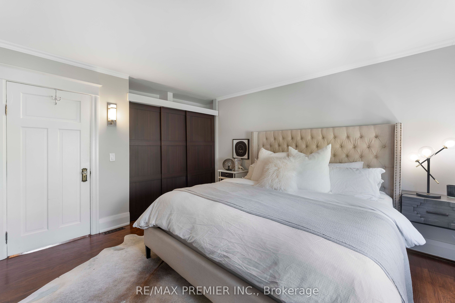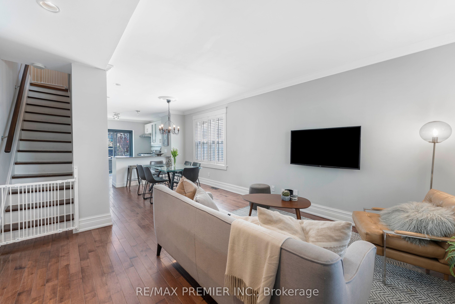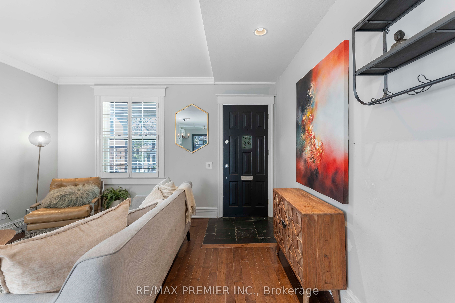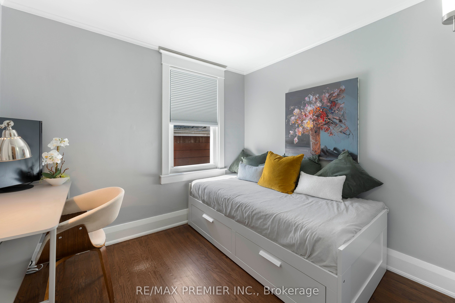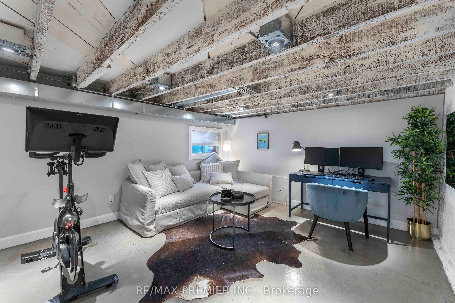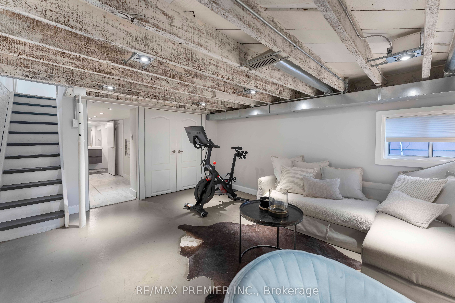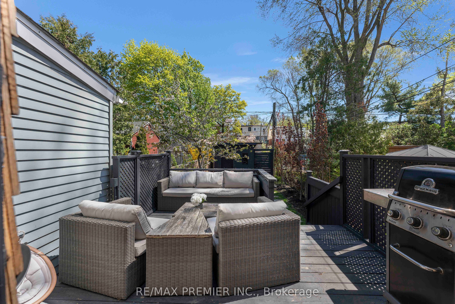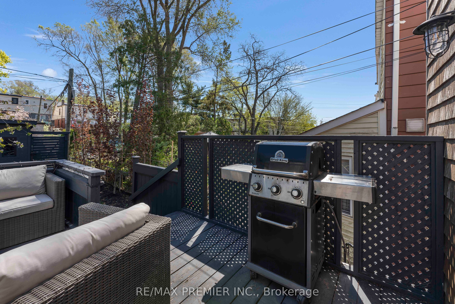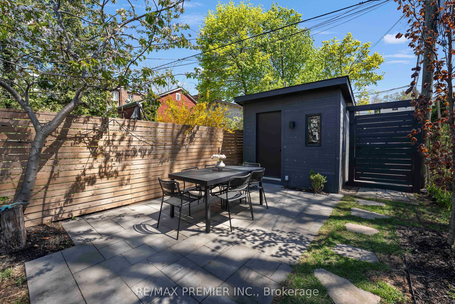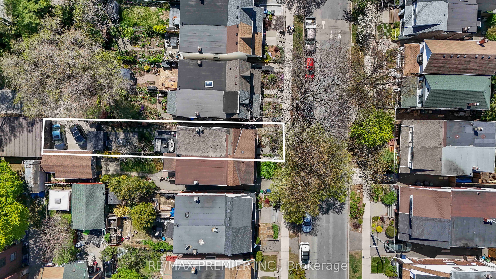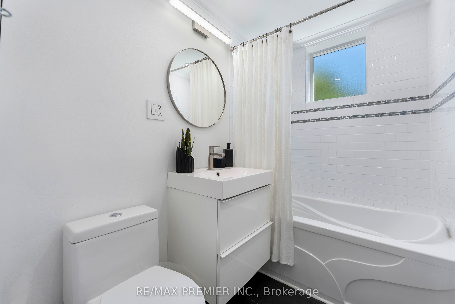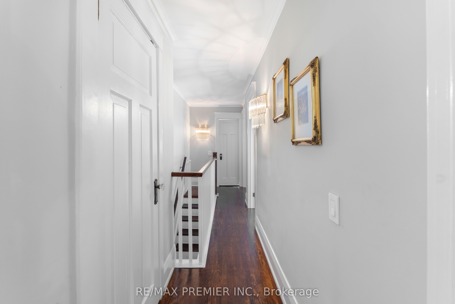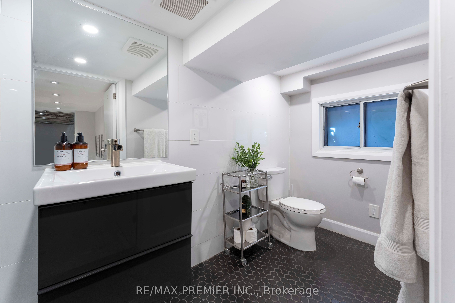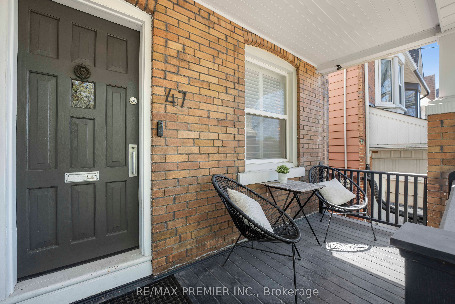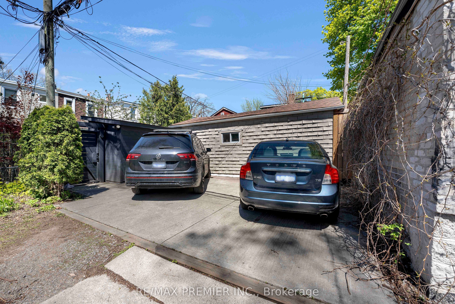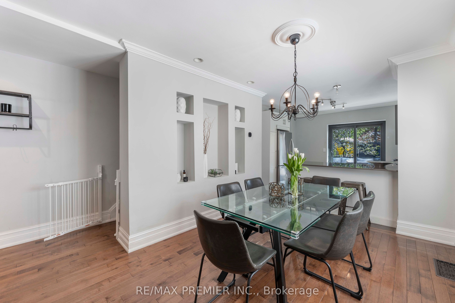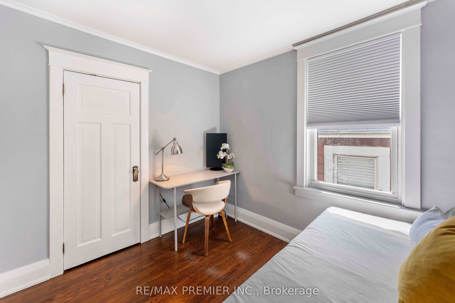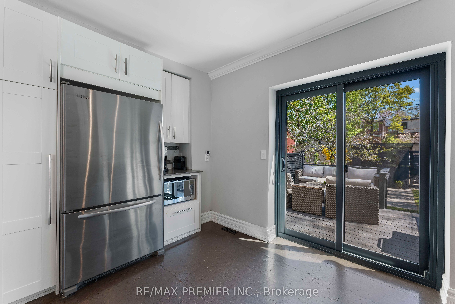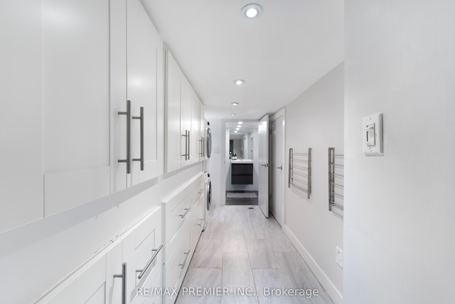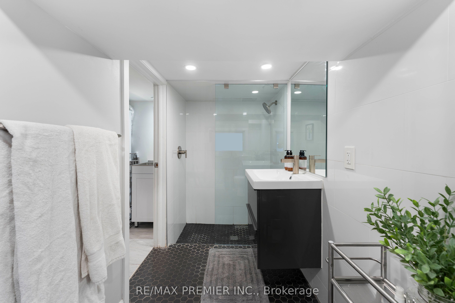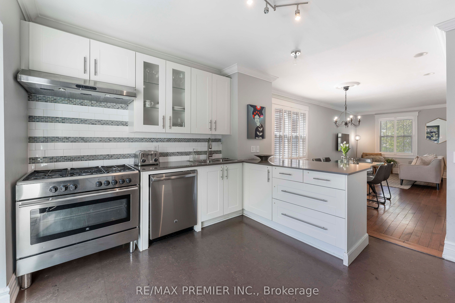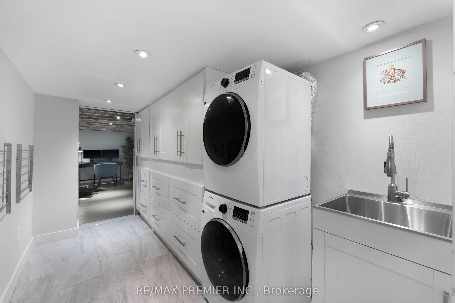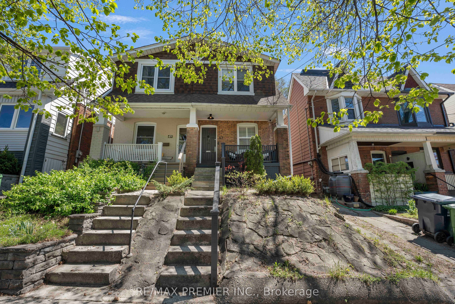
$4,499 /mo
Listed by RE/MAX PREMIER INC.
Semi-Detached •MLS #E12142166•New
Room Details
| Room | Features | Level |
|---|---|---|
Living Room 3.8 × 3.9 m | Hardwood FloorCombined w/Dining | Main |
Dining Room 2.8 × 2.75 m | Hardwood FloorOpen ConceptB/I Shelves | Main |
Kitchen 3.4 × 3.9 m | W/O To DeckQuartz CounterStainless Steel Appl | Main |
Primary Bedroom 3.9 × 3.7 m | Hardwood FloorLarge Closet | Upper |
Bedroom 2 3 × 2.4 m | Hardwood FloorCloset | Upper |
Bedroom 3 4.8 × 3.9 m | Hardwood FloorCloset | Upper |
Client Remarks
Welcome To This Meticulously Maintained Semi-Detached Home, Nestled In The Heart Of Toronto's Vibrant East End. Located Just Steps From East Lynn Park And Merrill Bridge Road Dog Park & Ravine, Within Walking Distance To Both The Woodbine Subway Station And Danforth GO Station And A Short Commute To Woodbine Beach, This Property Offers The Perfect Combination Of Convenience And Comfort. With A Walk Score Of 94 And A Transit Score Of 90! Inside, You'll Find A Beautifully Updated Living Space With An Inviting Open Concept And Hardwood Floors, Featuring A Bright Kitchen Equipped With Stainless Steel Appliances, Including A 5-Burner Gas Stove And Oversized Fridge, All Complemented By Sleek Quartz Countertops That Includes A Breakfast Counter. Upstairs Boasts Three Bedrooms With Closets And A Renovated 4-Piece Bathroom, With A Large Primary Bedroom That Includes An Oversized Closet. The Spacious Finished Basement Offers Even More Living Space And Potential To Customize To Your Needs, With A New Washer And Dryer, Built-In Storage, Laundry Sink And A Three-Piece Bathroom. Outside, The Property Backyard Boasts A Large Deck With A Natural Gas Connected BBQ, Lower Patio, Landscaping And A Large Shed In That Is Ideal For Extra Storage, With Rear Lane Parking. Additionally, The Shared Driveway And Available Street Parking Provides Added Convenience For Residents. Enjoy The Lively Atmosphere Of The World-Famous Danforth And Upper Beaches District, Known For Its Vibrant Culture, Restaurants, And Shops, All Just A Short Stroll Away. With Its Unbeatable Location, Ample Parking, And Turn-Key Condition, This Home Is Perfect For Working Professionals, Young Families, Or Anyone Looking To Live In One Of Toronto's Most Sought-After Neighborhoods.
About This Property
47 Moberly Avenue, Scarborough, M4C 4A9
Home Overview
Basic Information
Walk around the neighborhood
47 Moberly Avenue, Scarborough, M4C 4A9
Shally Shi
Sales Representative, Dolphin Realty Inc
English, Mandarin
Residential ResaleProperty ManagementPre Construction
 Walk Score for 47 Moberly Avenue
Walk Score for 47 Moberly Avenue

Book a Showing
Tour this home with Shally
Frequently Asked Questions
Can't find what you're looking for? Contact our support team for more information.
See the Latest Listings by Cities
1500+ home for sale in Ontario

Looking for Your Perfect Home?
Let us help you find the perfect home that matches your lifestyle
