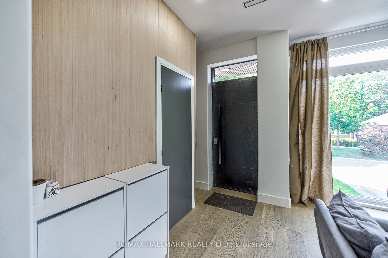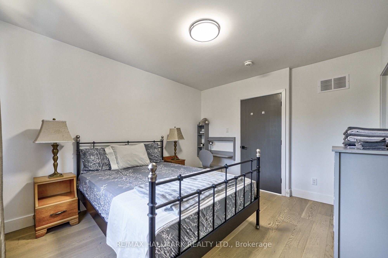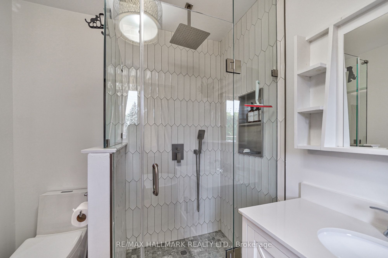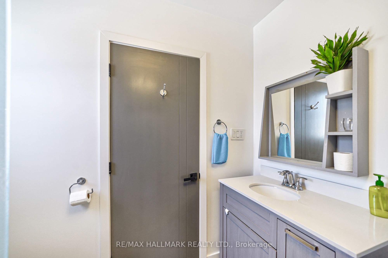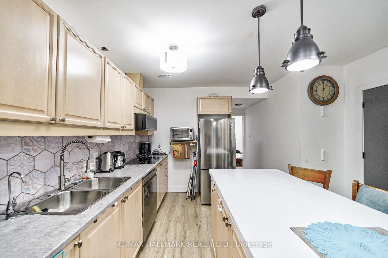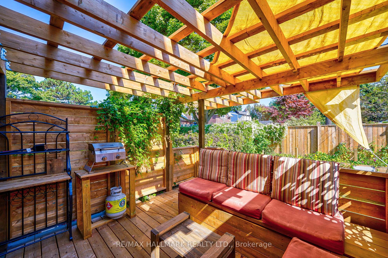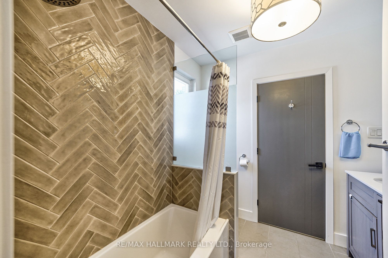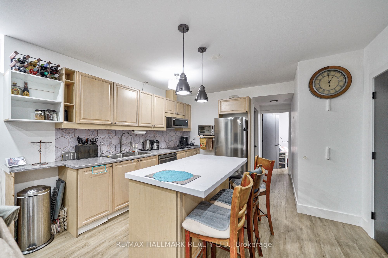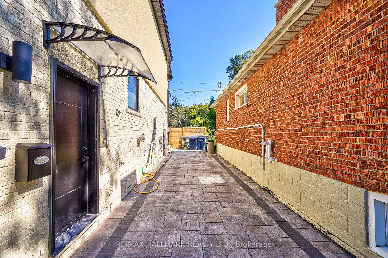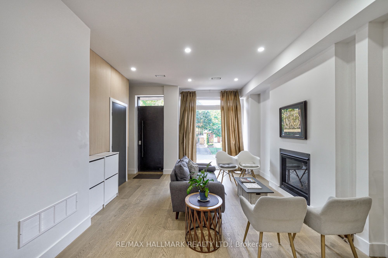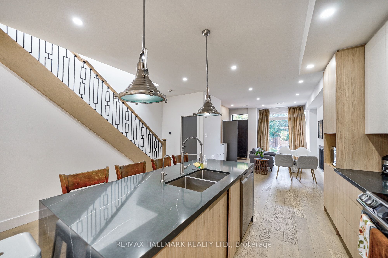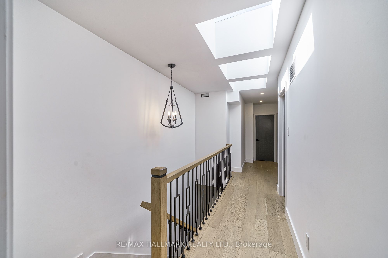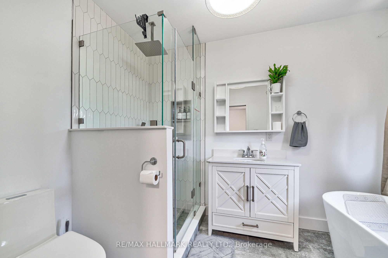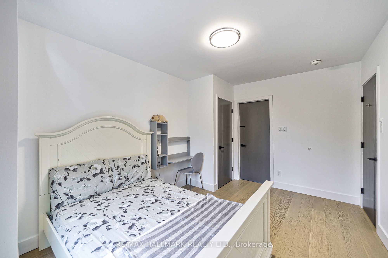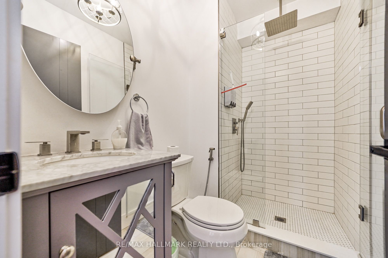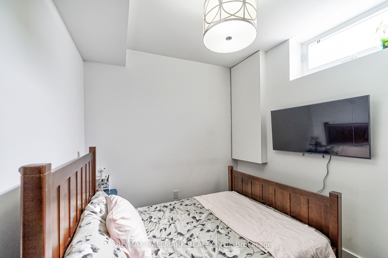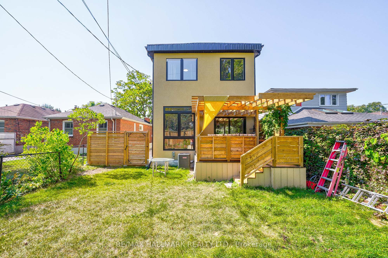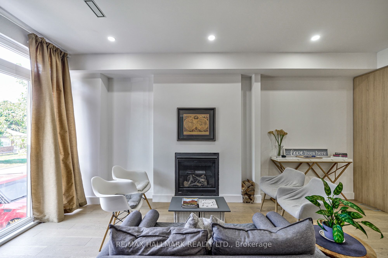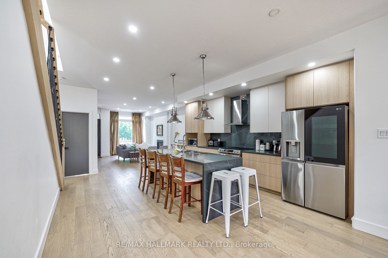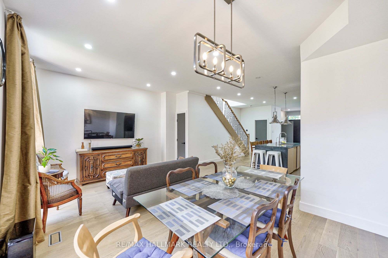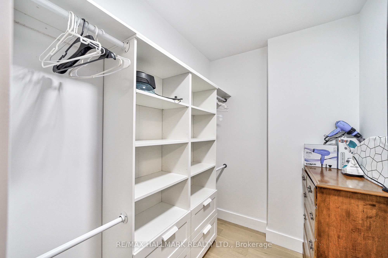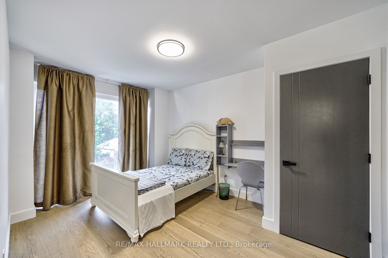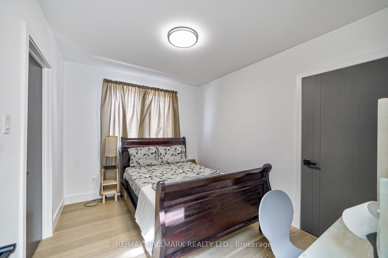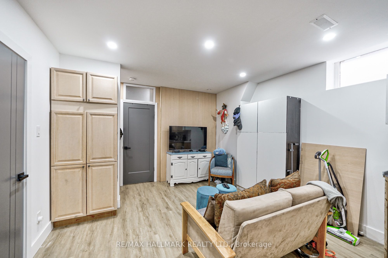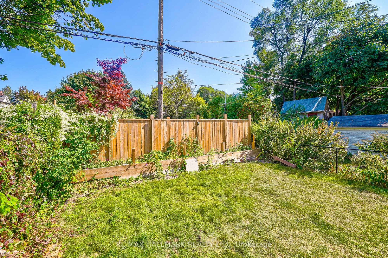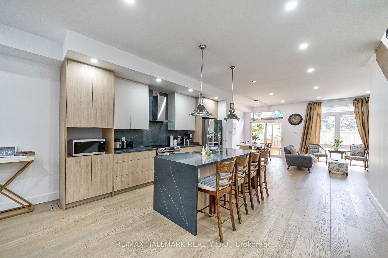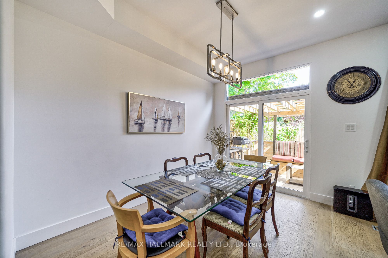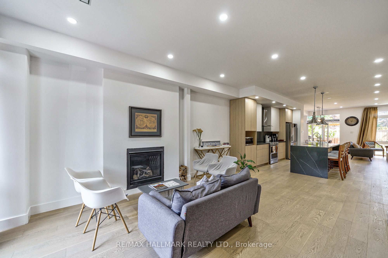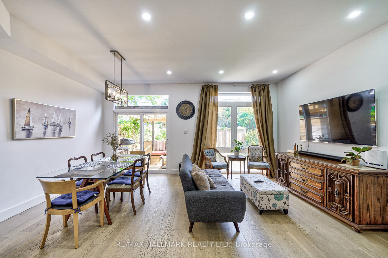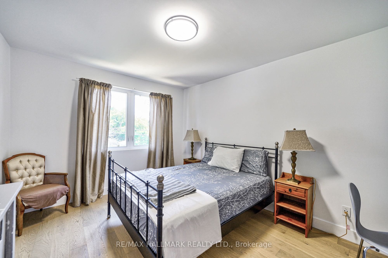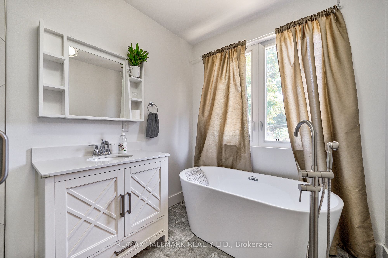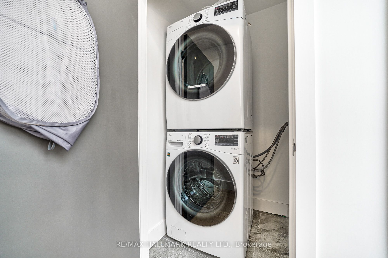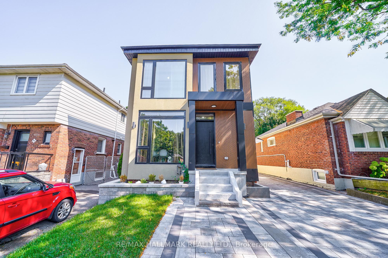
$1,850,000
Est. Payment
$7,066/mo*
*Based on 20% down, 4% interest, 30-year term
Listed by RE/MAX HALLMARK REALTY LTD.
Detached•MLS #E12081403•New
Room Details
| Room | Features | Level |
|---|---|---|
Primary Bedroom 4.2 × 3.4 m | Hardwood FloorOverlooks Backyard5 Pc Ensuite | Second |
Bedroom 3 3.4 × 2.9 m | Hardwood FloorCloset | Second |
Bedroom 2 4.3 × 3.1 m | 4 Pc EnsuiteHardwood FloorCloset | Second |
Bedroom 4 3.4 × 2.9 m | Hardwood FloorCloset | Second |
Kitchen 3.15 × 2.55 m | LaminateCentre Island | Basement |
Living Room 2.95 × 2.95 m | LaminateCombined w/LivingAbove Grade Window | Basement |
Client Remarks
Welcome to a stunning modern residence nestled in the sought-after Birchcliff Village. As you enter the grand entrance, you are greeted by a sun-drenched, airy living room that exudes warmth, featuring a charming fireplace inviting cozy gatherings. As you journey through this beautiful home, youll discover an expansive kitchen with a generous island and a stylish breakfast bar. This space is perfect for hosting delightful dinner parties and crafting your favorite culinary creations, making every meal special. The family room/dining room combined have large windows and a walk out to the backyard. Leading to the 2nd floor, you have 4 bedrooms, 3 skylights that allow abundant natural light and 2 full bathrooms. The primary bedroom is a retreat to put up your feet and wind down. The deep soaker tub is perfect for letting your stress melt away. The completed separate basement in-law suite features a full kitchen with a breakfast island, 2 bedrooms, two three-piece bathrooms, and a laundry area. With its numerous refined details, this property represents an excellent opportunity for a growing family. The location offers convenient access to schools, public transportation (TTC), a Community Centre, parks, and the bluffs.
About This Property
47 Manderley Drive, Scarborough, M1N 3E8
Home Overview
Basic Information
Walk around the neighborhood
47 Manderley Drive, Scarborough, M1N 3E8
Shally Shi
Sales Representative, Dolphin Realty Inc
English, Mandarin
Residential ResaleProperty ManagementPre Construction
Mortgage Information
Estimated Payment
$0 Principal and Interest
 Walk Score for 47 Manderley Drive
Walk Score for 47 Manderley Drive

Book a Showing
Tour this home with Shally
Frequently Asked Questions
Can't find what you're looking for? Contact our support team for more information.
Check out 100+ listings near this property. Listings updated daily
See the Latest Listings by Cities
1500+ home for sale in Ontario

Looking for Your Perfect Home?
Let us help you find the perfect home that matches your lifestyle
