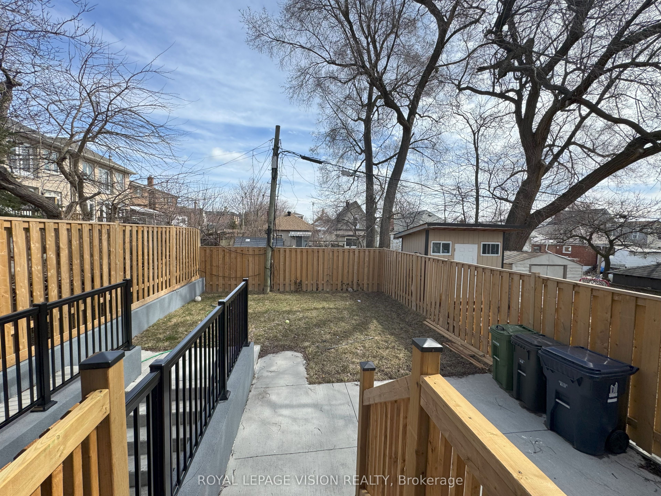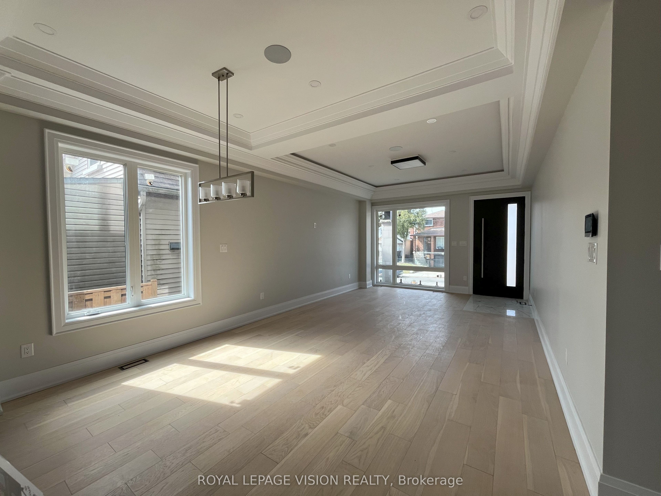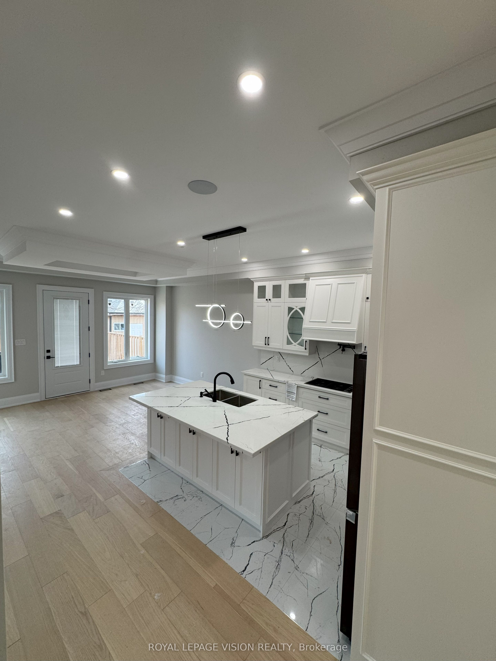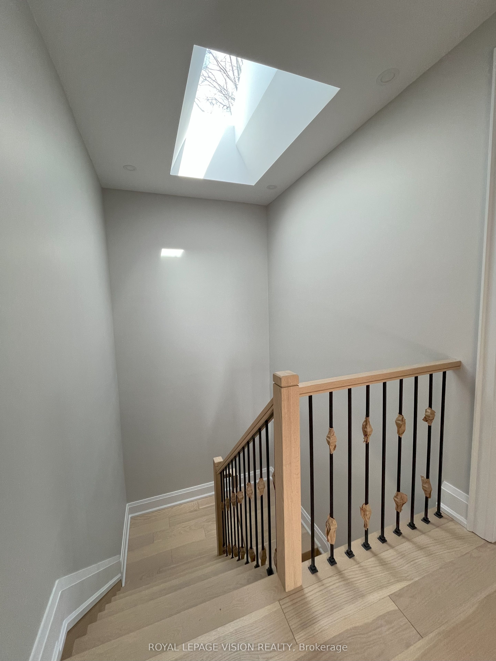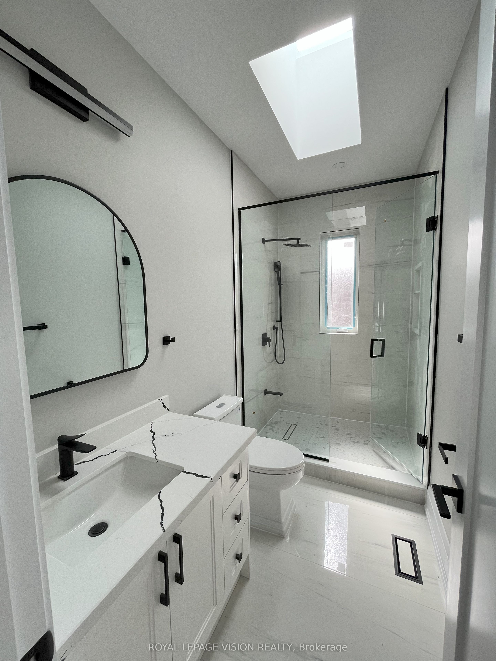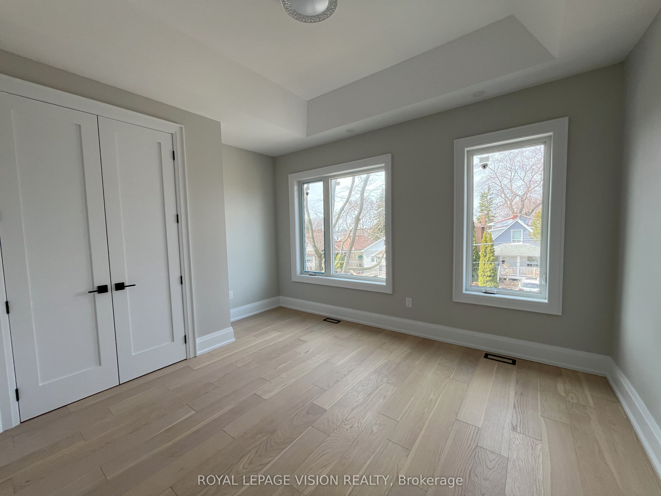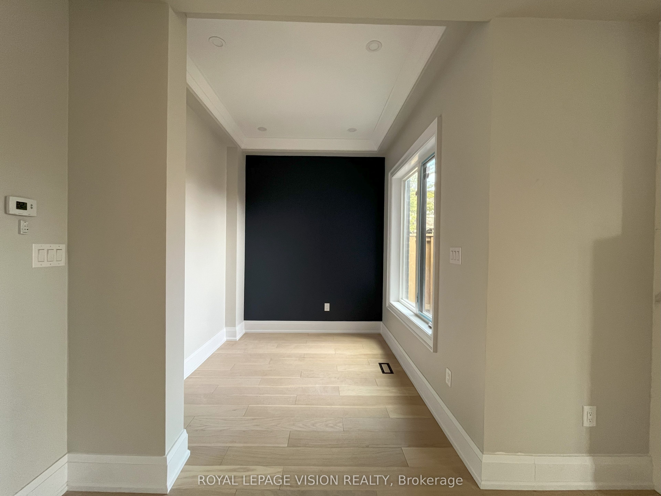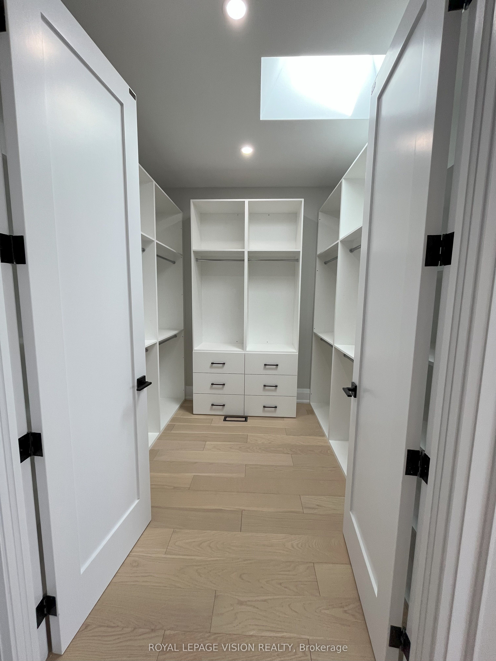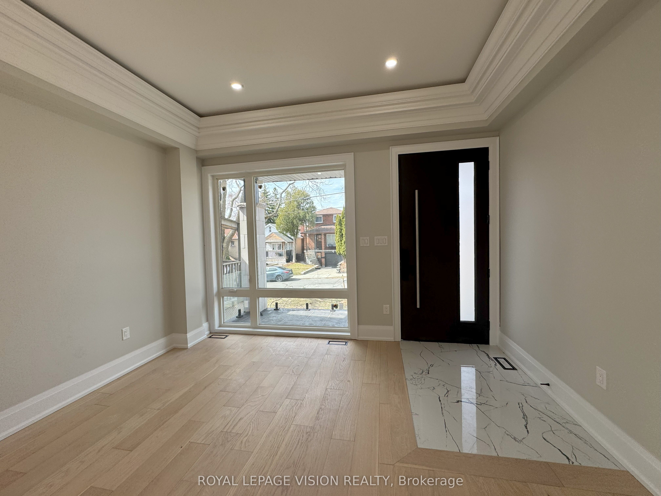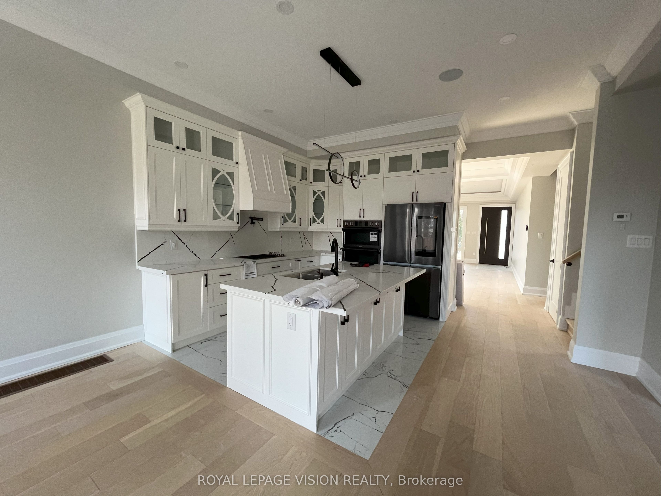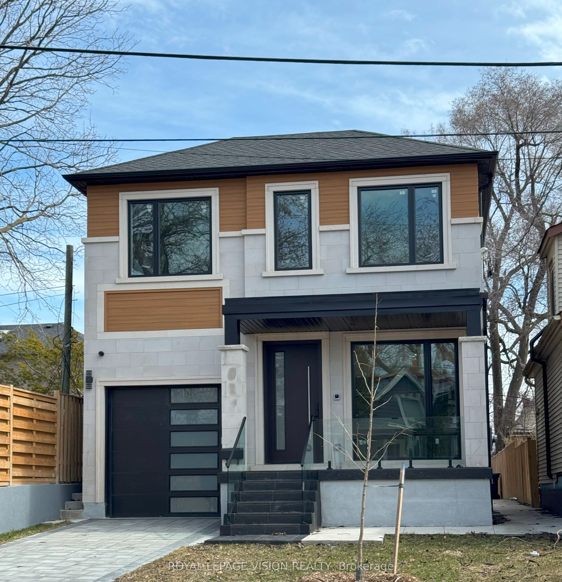
$4,800 /mo
Listed by ROYAL LEPAGE VISION REALTY
Detached•MLS #E12118408•New
Room Details
| Room | Features | Level |
|---|---|---|
Living Room 8.13 × 4.2 m | Hardwood FloorCombined w/DiningOverlooks Frontyard | Ground |
Dining Room 8.13 × 4.2 m | Hardwood FloorCombined w/Living | Ground |
Kitchen 3.59 × 4.88 m | Tile FloorCombined w/Family | Ground |
Primary Bedroom 3.96 × 4.88 m | Hardwood FloorWalk-In Closet(s)5 Pc Ensuite | Second |
Bedroom 2 2.74 × 3.05 m | Hardwood FloorCloset | Second |
Bedroom 3 3.76 × 4.29 m | Hardwood FloorCloset | Second |
Client Remarks
Welcome to 47 Lillington, a stunning place to call home! Brand new, modern designer home sitting on a deep lot. Enter into an open living dining space that is sure to please you and your guests. The open concept kitchen facing the backyard is an entertainers dream. The kitchen is equipped with a gas stove, double sink, ample storage/pantry space, and stainless steel appliances. It's connected to an open family room that overlooks the backyard and has a direct walk-out. An open staircase leads to four well-sized bedrooms and a laundry room, brightened generously by three skylights. The spacious primary bedroom includes a large window, walk-in closet, and a 5 PC ensuite with a soaker tub.
About This Property
47 Lillington Avenue, Scarborough, M1N 3K4
Home Overview
Basic Information
Walk around the neighborhood
47 Lillington Avenue, Scarborough, M1N 3K4
Shally Shi
Sales Representative, Dolphin Realty Inc
English, Mandarin
Residential ResaleProperty ManagementPre Construction
 Walk Score for 47 Lillington Avenue
Walk Score for 47 Lillington Avenue

Book a Showing
Tour this home with Shally
Frequently Asked Questions
Can't find what you're looking for? Contact our support team for more information.
See the Latest Listings by Cities
1500+ home for sale in Ontario

Looking for Your Perfect Home?
Let us help you find the perfect home that matches your lifestyle
