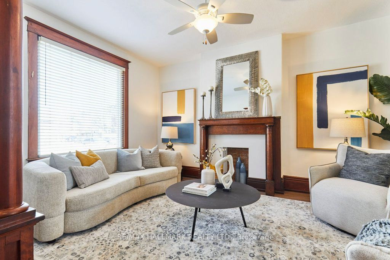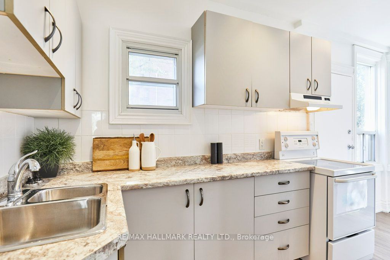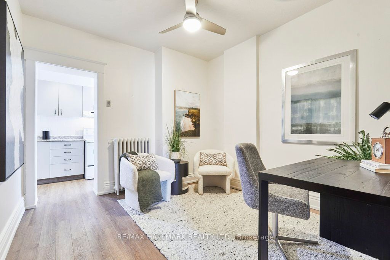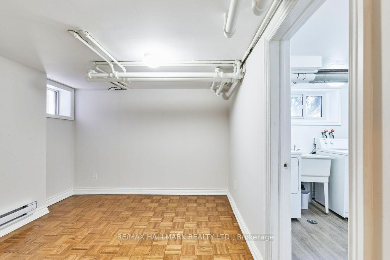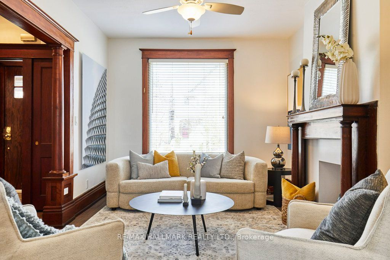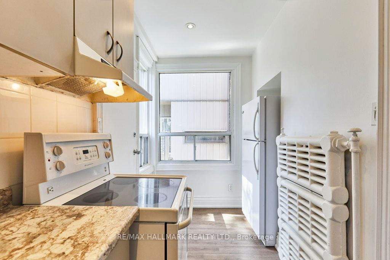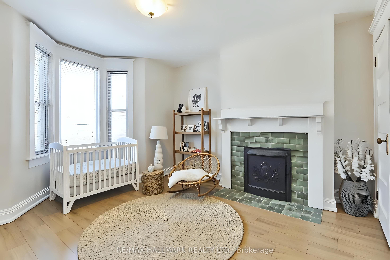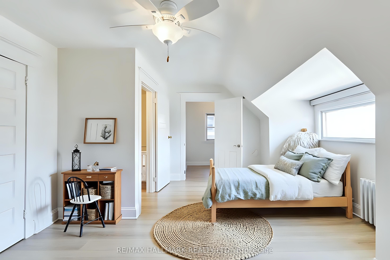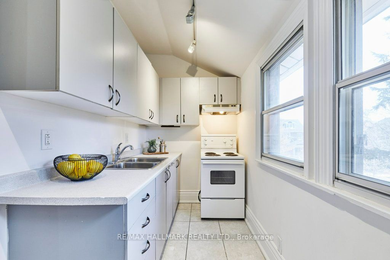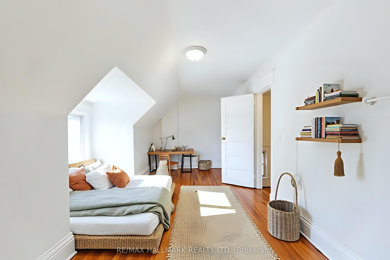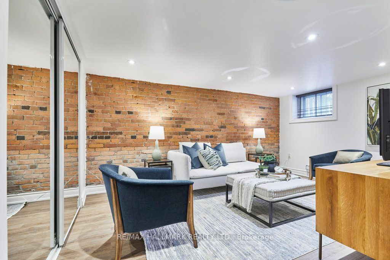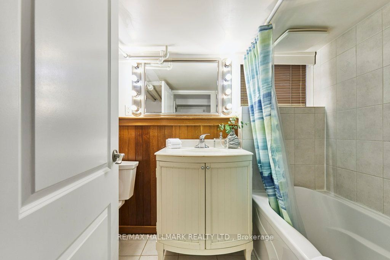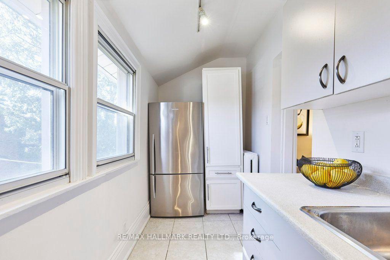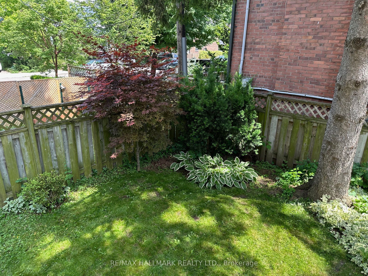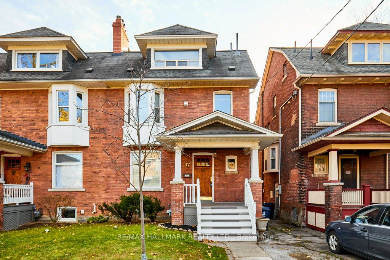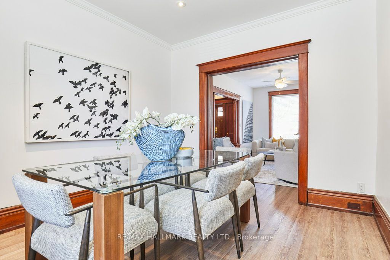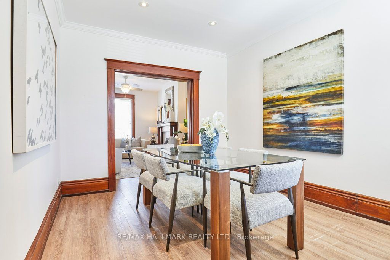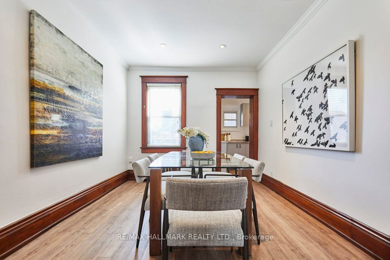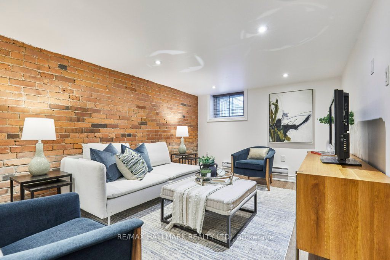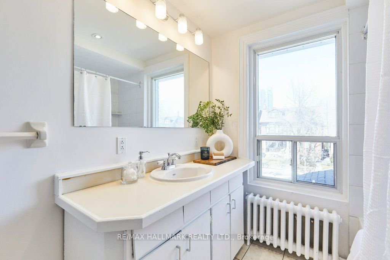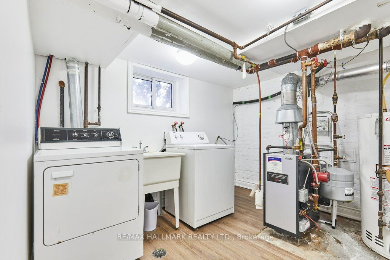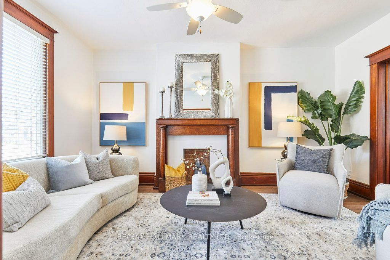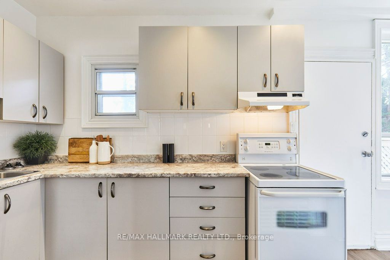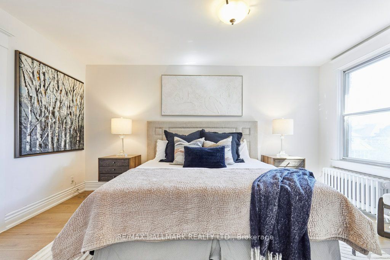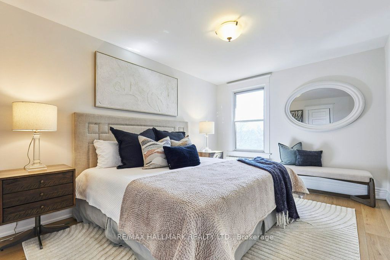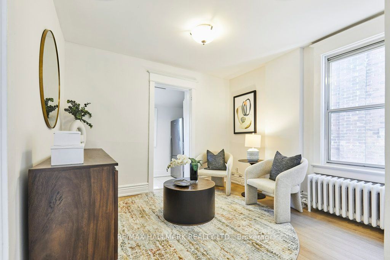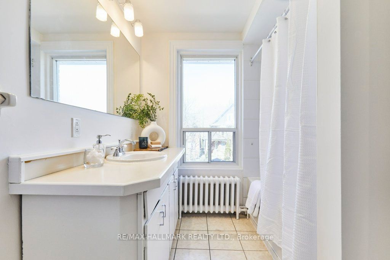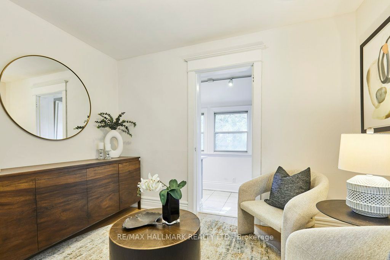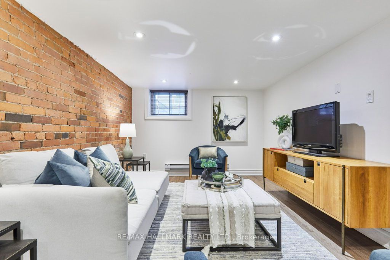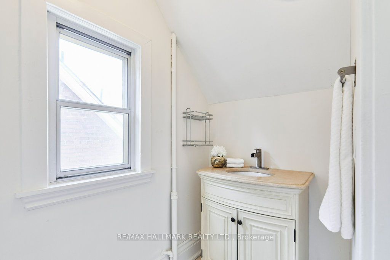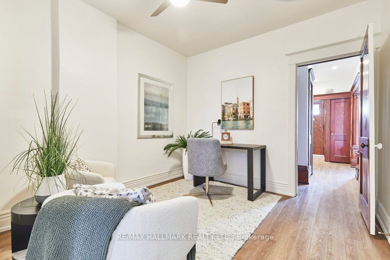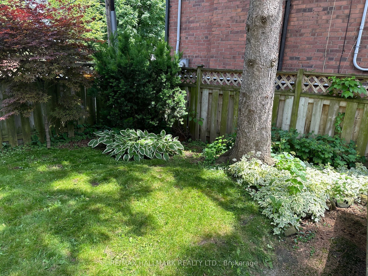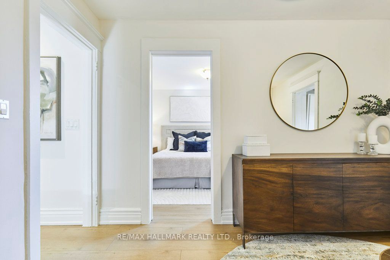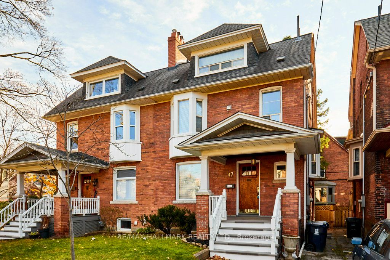
$1,699,000
Est. Payment
$6,489/mo*
*Based on 20% down, 4% interest, 30-year term
Listed by RE/MAX HALLMARK REALTY LTD.
Semi-Detached •MLS #E12057826•New
Room Details
| Room | Features | Level |
|---|---|---|
Living Room 3.1 × 4.74 m | Vinyl FloorLarge Window | Main |
Dining Room 3.1 × 3.58 m | Vinyl Floor | Main |
Kitchen 4.32 × 2.22 m | Vinyl FloorOverlooks Backyard | Main |
Primary Bedroom 3.09 × 4.43 m | LaminateClosetWindow | Second |
Bedroom 2 3.09 × 3.82 m | Combined w/LaundryWindowCloset | Second |
Kitchen 4.2 × 1.64 m | Ceramic FloorStainless Steel Appl | Second |
Client Remarks
Nestled in the heart of coveted Playter Estates, this remarkable 3-story home offers an incredible opportunity. With a proud legacy of 43 years under the same family ownership, this home exudes warmth, character, and a deep connection to the community. Set within the highly sought-after Jackman School District, it's not only a fabulous home but also a place where families thrive, and the neighbourhood is filled with long-term residents. This spacious 4+1 bedroom, 4-bathroom home is currently configured as a duplex, but it offers a flexible layout ideal for a single-family home, for those looking for a multi-generational residence or for people seeking an income property. With ample living space across four levels, there's plenty of room for customization to make this your dream home. Whether you're seeking extra bedrooms, a home office, or additional living space, this home has all the potential to meet your needs. Playter Estates is a neighbourhood known for its tranquility, elegance, tree-lined streets, and proximity to everything you could ever need. This includes exceptional schools, local parks, vibrant cafes, restaurants, boutique shops and its a short walk to Broadview and Chester TTC subway stations. The additional Ontario Subway Line will add extra convenience and value to the home! Seize the chance to join this established community with a home that holds both historical charm and future promise. Welcome to your next chapter in prestigious Playter Estates! ** Property has mutual driveway to back yard where both homes once parked. Owner and neighbour have been parking side by side in the driveway since the back yard was fenced off for more than 40 years but the front pad is not legal.**
About This Property
47 Fulton Avenue, Scarborough, M4K 1X6
Home Overview
Basic Information
Walk around the neighborhood
47 Fulton Avenue, Scarborough, M4K 1X6
Shally Shi
Sales Representative, Dolphin Realty Inc
English, Mandarin
Residential ResaleProperty ManagementPre Construction
Mortgage Information
Estimated Payment
$0 Principal and Interest
 Walk Score for 47 Fulton Avenue
Walk Score for 47 Fulton Avenue

Book a Showing
Tour this home with Shally
Frequently Asked Questions
Can't find what you're looking for? Contact our support team for more information.
Check out 100+ listings near this property. Listings updated daily
See the Latest Listings by Cities
1500+ home for sale in Ontario

Looking for Your Perfect Home?
Let us help you find the perfect home that matches your lifestyle
