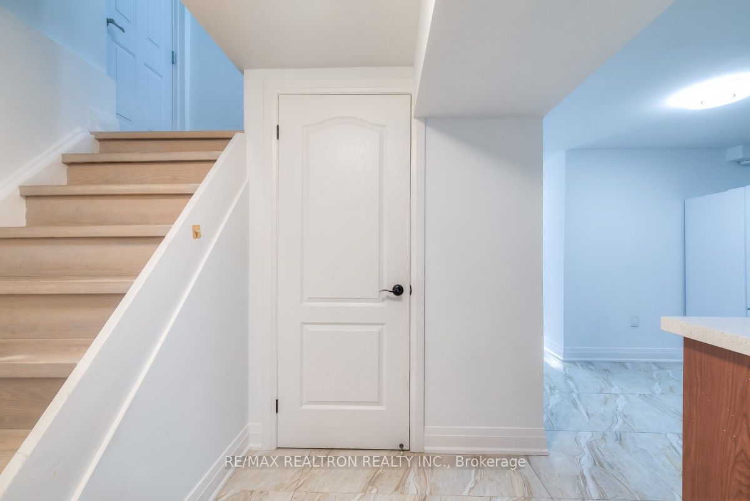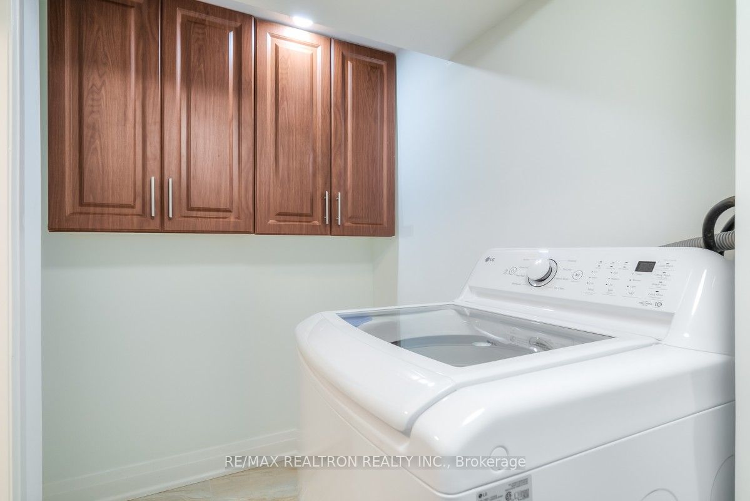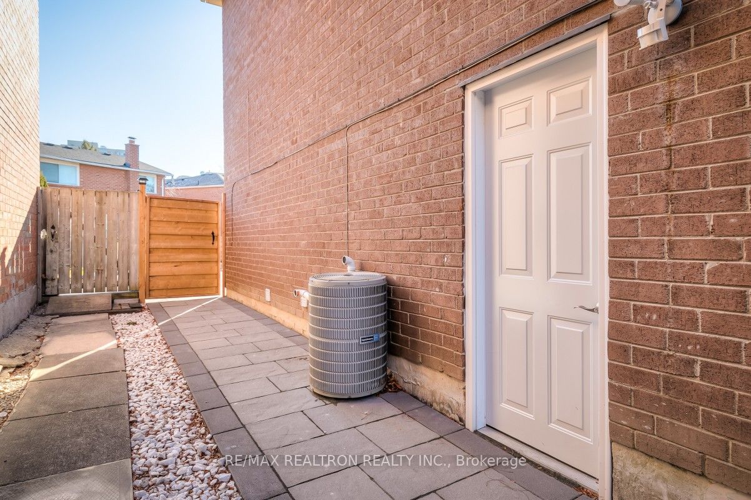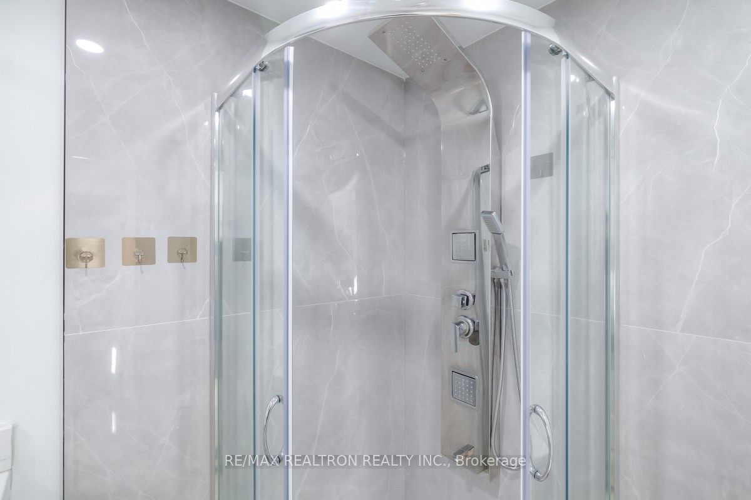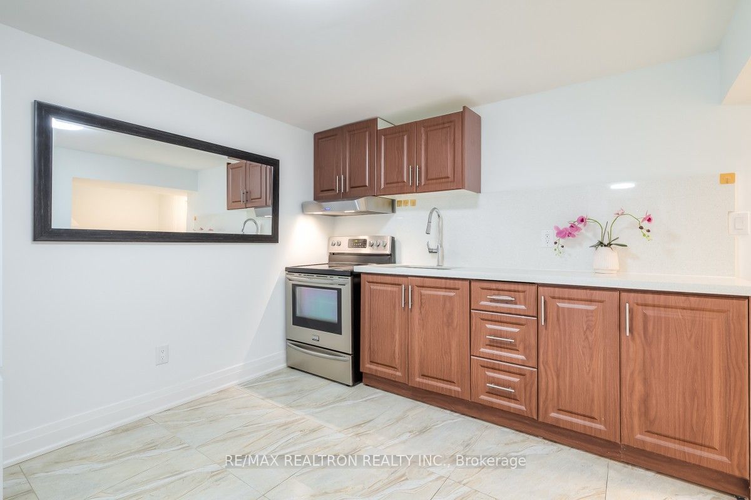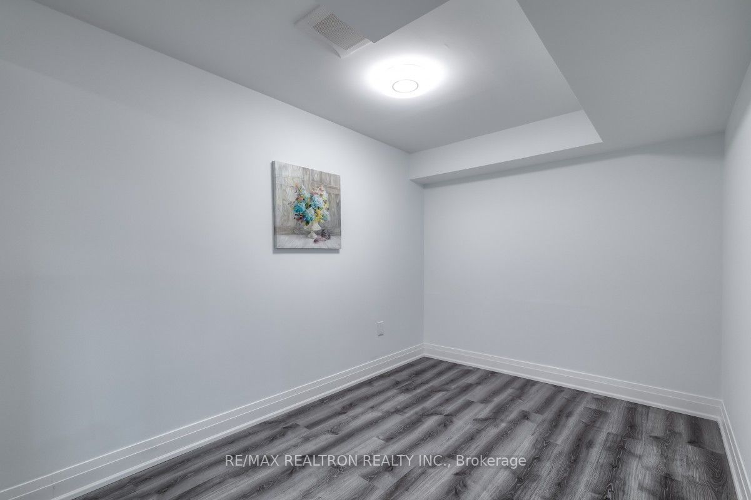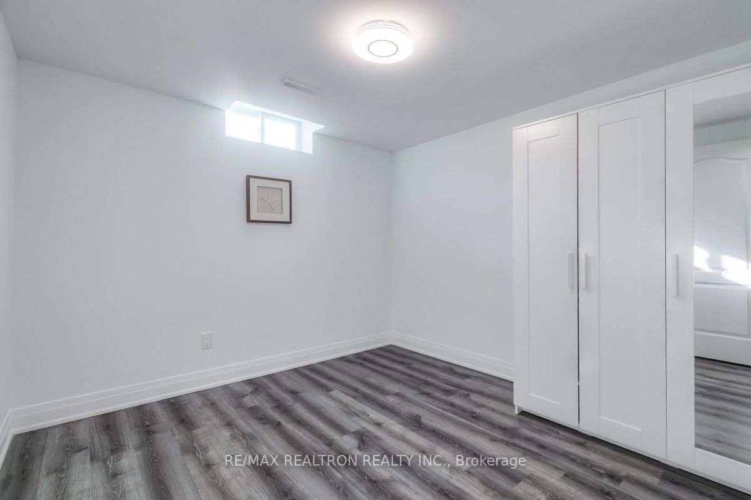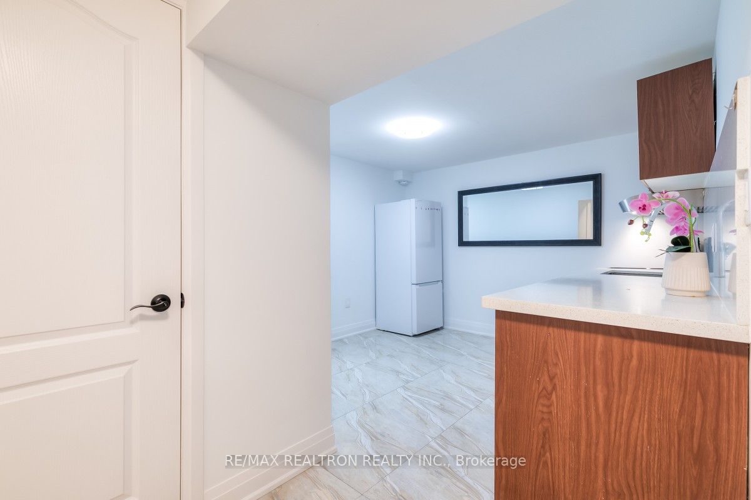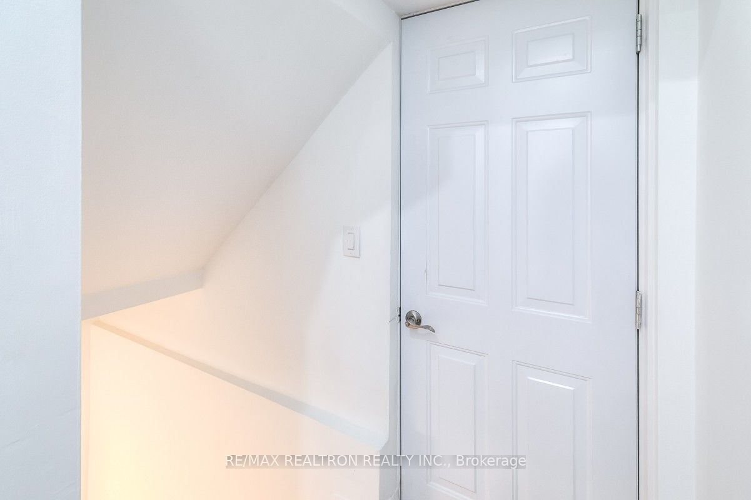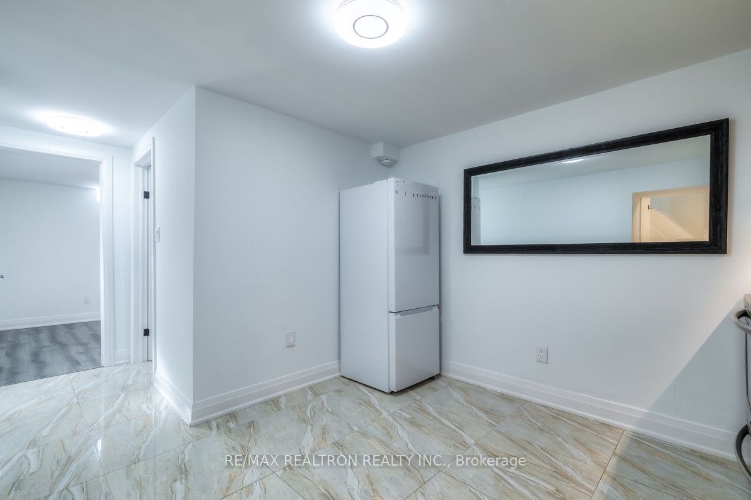
$1,800 /mo
Listed by RE/MAX REALTRON REALTY INC.
Detached•MLS #E12102596•New
Room Details
| Room | Features | Level |
|---|---|---|
Dining Room 5.71 × 2.7 m | Tile FloorOpen ConceptCombined w/Kitchen | Basement |
Kitchen 5.71 × 2.7 m | Eat-in KitchenOpen ConceptCombined w/Dining | Basement |
Bedroom 3.24 × 3.21 m | LaminateCloset | Basement |
Bedroom 3.03 × 2.97 m | LaminateWindow | Basement |
Client Remarks
Highly Sought-After Location In Warden/Steeles! This Newly Renovated, Separate Entrance Basement Features 2 Spacious Bedrooms And An In-Unit Laundry. Perfectly Situated With Easy Access To TTC Bus Stops And Highway 404. Just Steps Away From T&T Supermarket, Foody Mart, Libraries, Restaurants, And More! Ideal For FamiliesClose To Top-Rated Schools Including Terry Fox Public School, Norman Bethune H.S., And St. Henry Catholic School. A Fantastic Rental Opportunity In A Prime AreaDont Miss Out! Two Parking Spot Included. Tenant Pays 1/3Utilities (Water, Heat & Hydro) & Tenant Insurance.
About This Property
47 Frank Rivers Drive, Scarborough, M1W 3R9
Home Overview
Basic Information
Walk around the neighborhood
47 Frank Rivers Drive, Scarborough, M1W 3R9
Shally Shi
Sales Representative, Dolphin Realty Inc
English, Mandarin
Residential ResaleProperty ManagementPre Construction
 Walk Score for 47 Frank Rivers Drive
Walk Score for 47 Frank Rivers Drive

Book a Showing
Tour this home with Shally
Frequently Asked Questions
Can't find what you're looking for? Contact our support team for more information.
See the Latest Listings by Cities
1500+ home for sale in Ontario

Looking for Your Perfect Home?
Let us help you find the perfect home that matches your lifestyle
