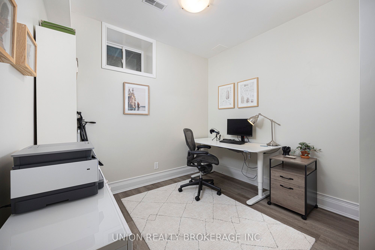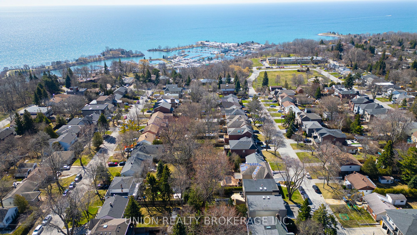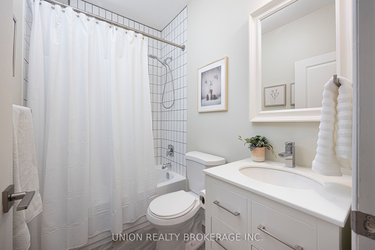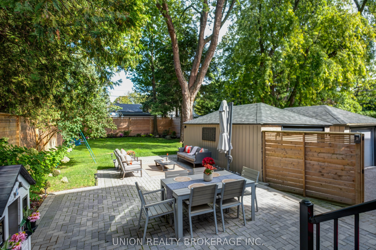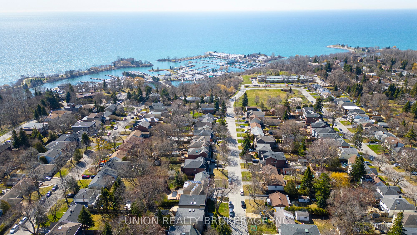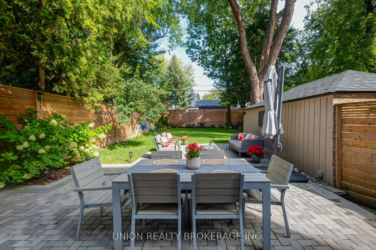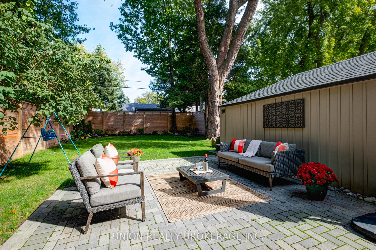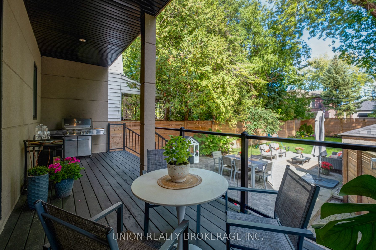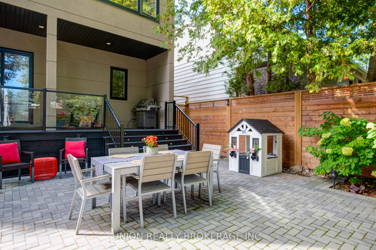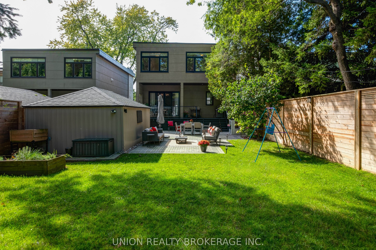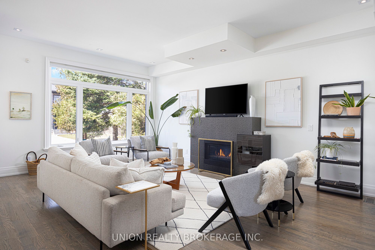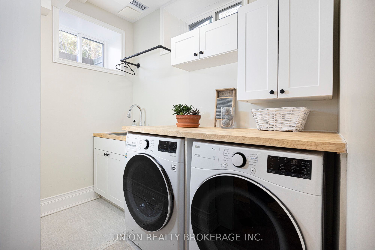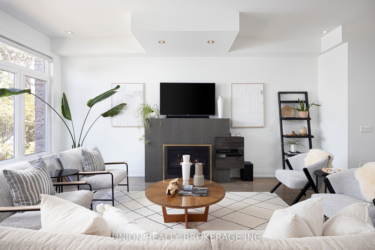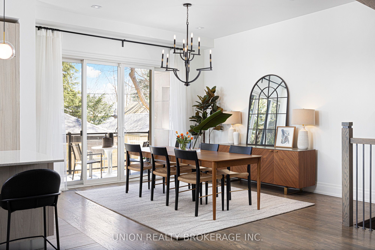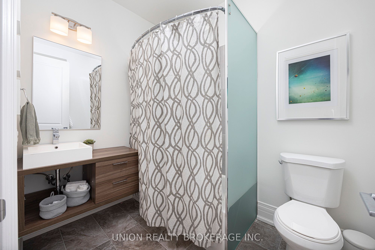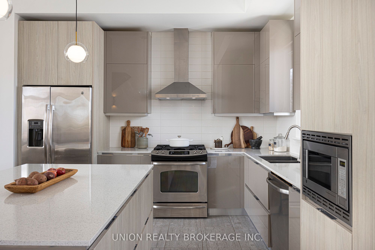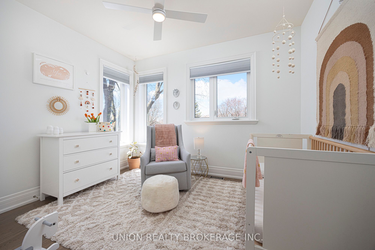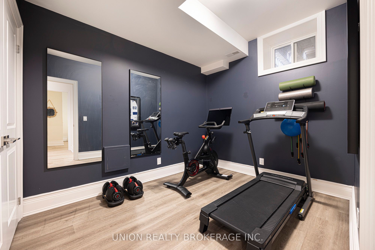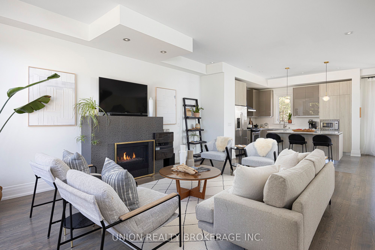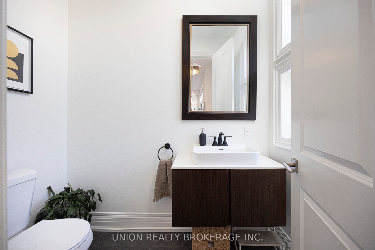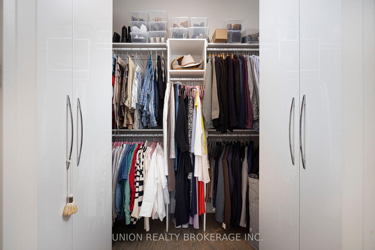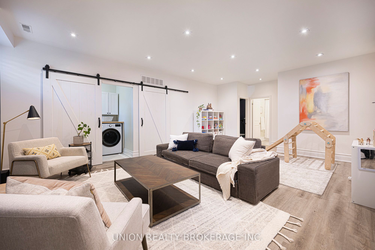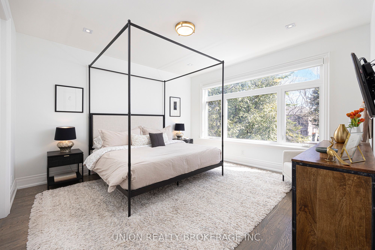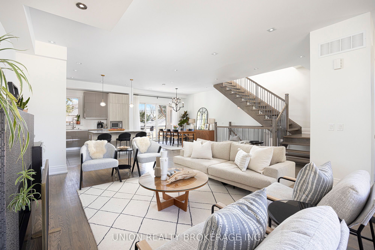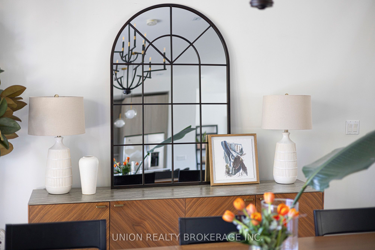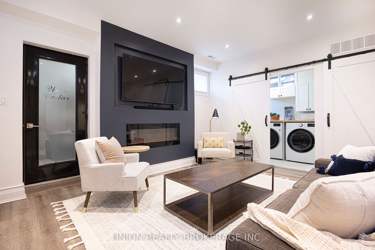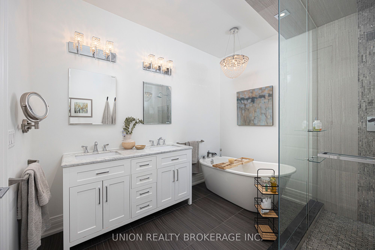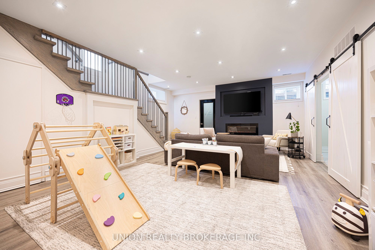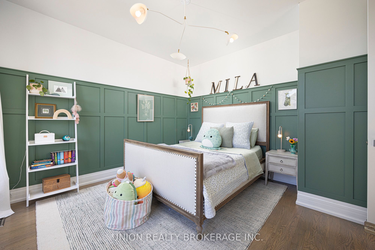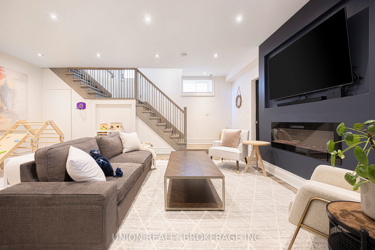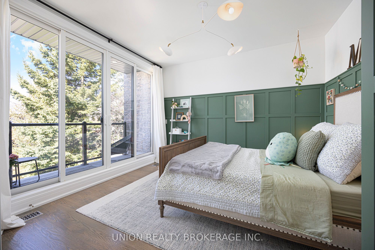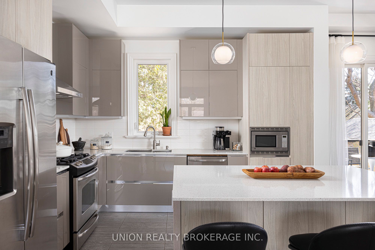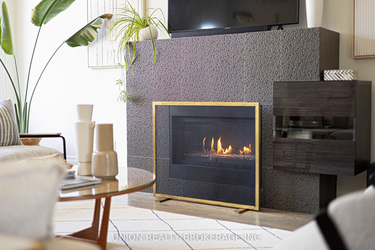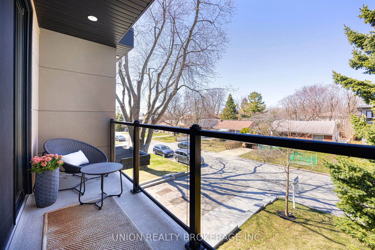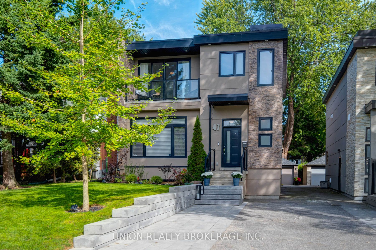
$1,649,900
Est. Payment
$6,301/mo*
*Based on 20% down, 4% interest, 30-year term
Listed by UNION REALTY BROKERAGE INC.
Detached•MLS #E12094931•New
Room Details
| Room | Features | Level |
|---|---|---|
Living Room 6.71 × 6.48 m | Open ConceptGas FireplaceHardwood Floor | Main |
Dining Room 4.1 × 4 m | Open ConceptW/O To DeckHardwood Floor | Main |
Kitchen 3.91 × 3.66 m | Centre IslandModern KitchenStainless Steel Appl | Main |
Primary Bedroom 4.47 × 4.34 m | 5 Pc EnsuiteWalk-In Closet(s)Overlooks Backyard | Second |
Bedroom 2 4.47 × 3.73 m | W/O To BalconyLarge ClosetHardwood Floor | Second |
Bedroom 3 3.61 × 3.2 m | Large WindowClosetHardwood Floor | Second |
Client Remarks
Fantastic family home, steps from the Scarborough Bluffs. 47 Eastville Avenue has all the bells and whistles and plenty of upgrades throughout. Four plus two bedrooms, four bathrooms, including a main floor powder room and primary ensuite, both with heated flooring. The beautiful, open-concept main floor features soaring ten-foot ceilings, a gorgeous gas fireplace, a Chefs kitchen, and a walkout to the covered back deck and expansive yard. On the second floor, you will find four generous-sized bedrooms, all with large windows and hallway skylights, so natural light floods in. Nine-foot ceilings on this level create an exceptionally spacious feel. The primary oasis overlooks the backyard, complete with a walk-in closet and a gorgeous ensuite bathroom. Custom closets throughout the home make for great storage. The lower level has a separate entrance and could easily be converted into a nanny/in-law suite. Nine-foot ceilings, a spacious rec room, two additional bedroom spaces, a full bathroom with heated flooring and plumbing for an easy kitchen add, this basement area has it all! The lot is incredible, with a large backyard space and a canopy of mature trees; it is the perfect place for kids to play. A great place for hosting, with a newly landscaped back patio and a covered back deck. There is a one-car garage for parking or extra storage and plenty of parking in the driveway. A quick walk to The Bluffs and Tots Lot at the base of the street, amazing nature trails nearby, and within the highly desired Fairmount PS and St Agatha Catholic French Immersion school districts. Easily accessible by transit, and easy access to shops and restaurants. This home ticks all the boxes!
About This Property
47 Eastville Avenue, Scarborough, M1M 2N6
Home Overview
Basic Information
Walk around the neighborhood
47 Eastville Avenue, Scarborough, M1M 2N6
Shally Shi
Sales Representative, Dolphin Realty Inc
English, Mandarin
Residential ResaleProperty ManagementPre Construction
Mortgage Information
Estimated Payment
$0 Principal and Interest
 Walk Score for 47 Eastville Avenue
Walk Score for 47 Eastville Avenue

Book a Showing
Tour this home with Shally
Frequently Asked Questions
Can't find what you're looking for? Contact our support team for more information.
See the Latest Listings by Cities
1500+ home for sale in Ontario

Looking for Your Perfect Home?
Let us help you find the perfect home that matches your lifestyle
