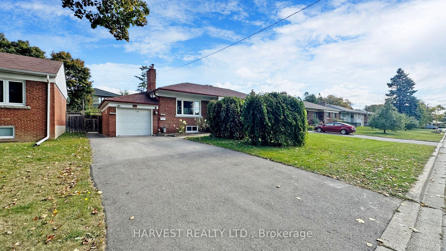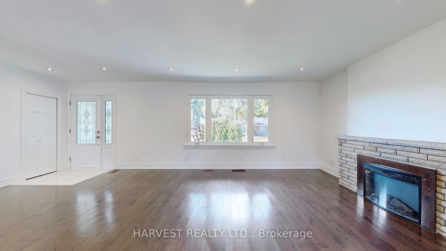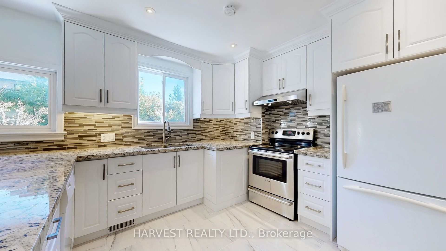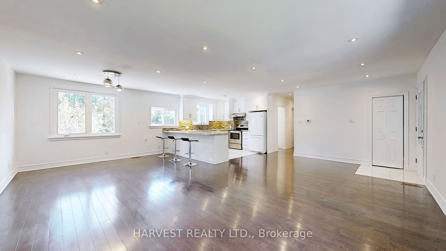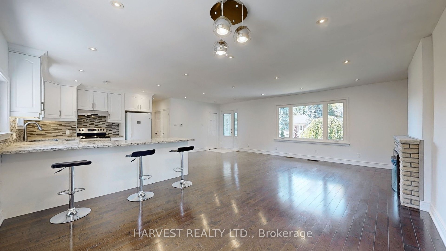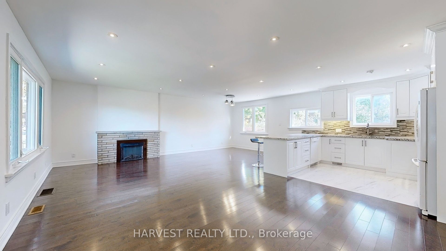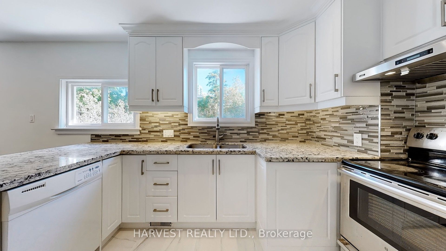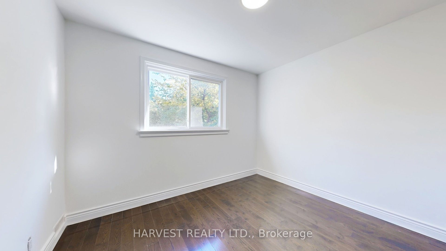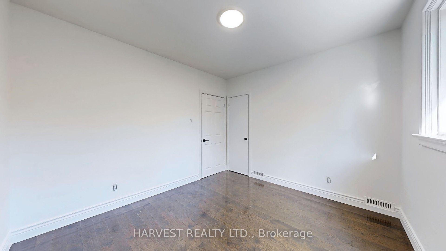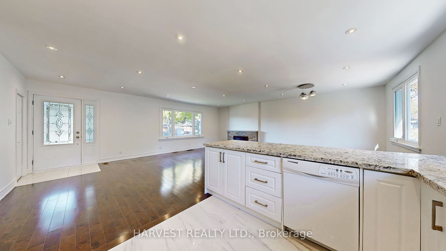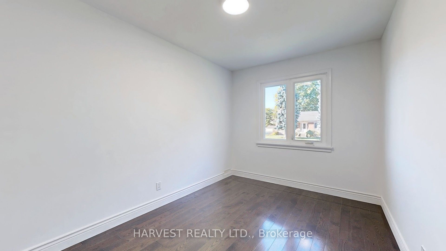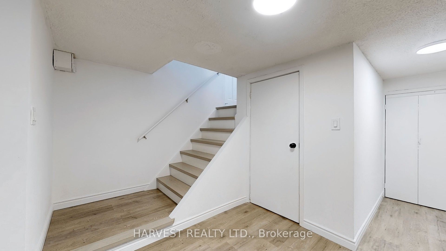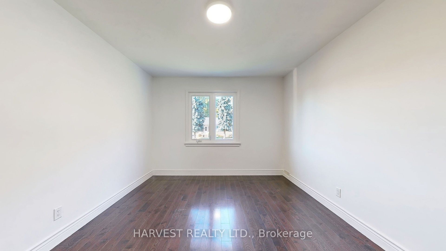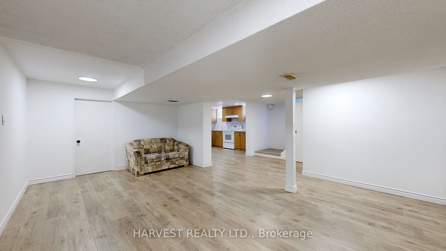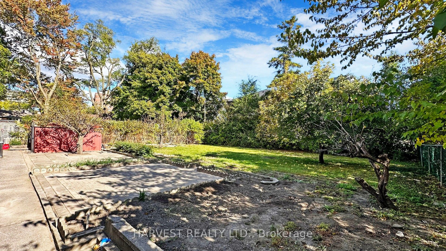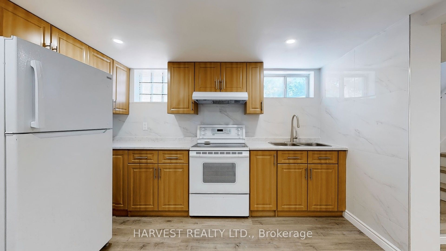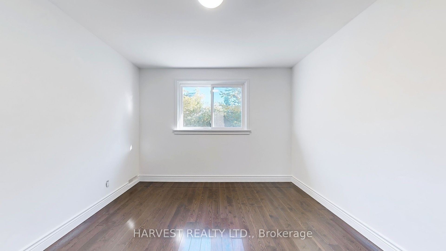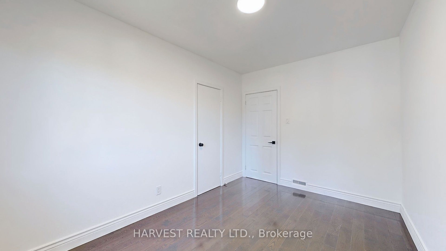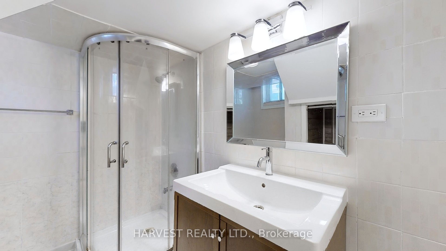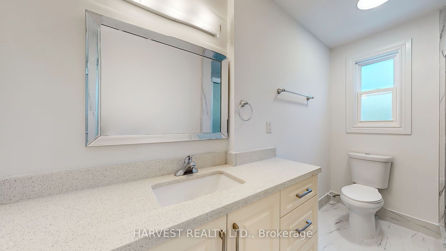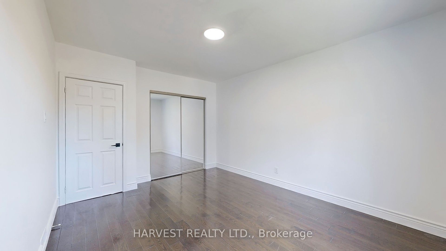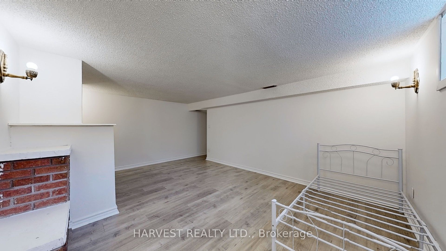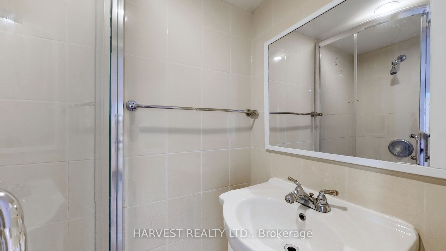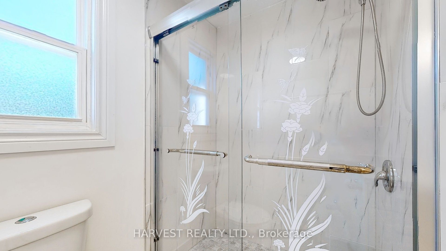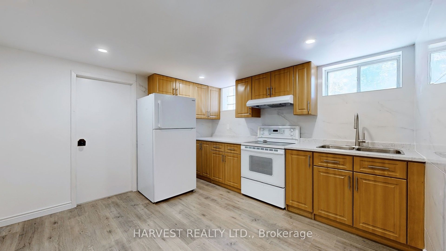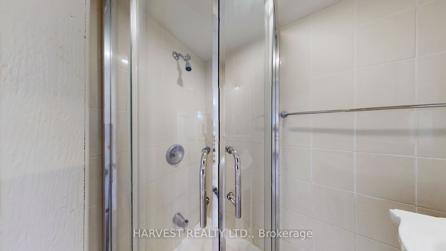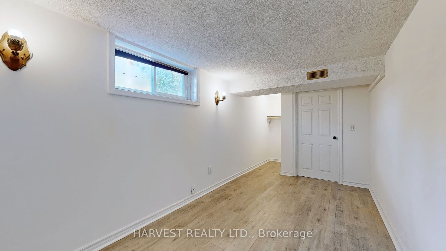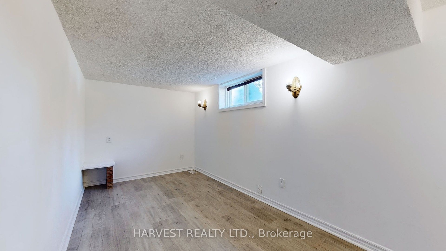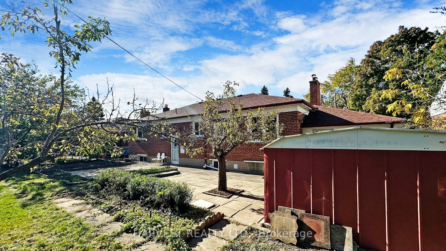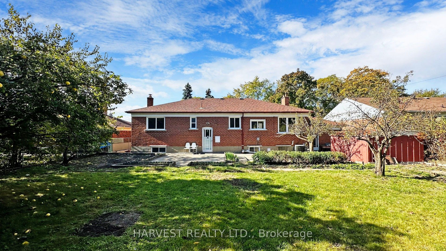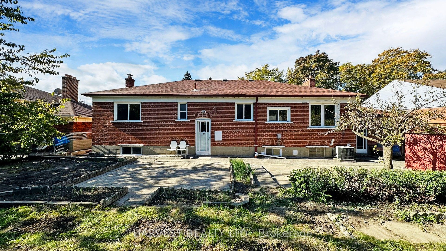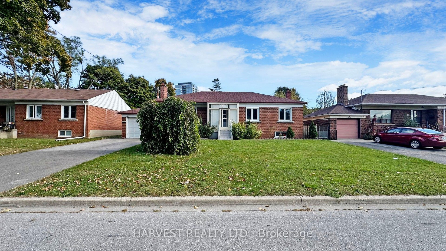
$1,390,000
Est. Payment
$5,309/mo*
*Based on 20% down, 4% interest, 30-year term
Listed by HARVEST REALTY LTD.
Detached•MLS #E12132514•New
Room Details
| Room | Features | Level |
|---|---|---|
Living Room 7.18 × 7.11 m | Combined w/DiningElectric FireplaceHardwood Floor | Ground |
Dining Room 7.18 × 7.11 m | Combined w/LivingOverlooks BackyardHardwood Floor | Ground |
Kitchen 7.18 × 7.11 m | Open ConceptGranite CountersOverlooks Backyard | Ground |
Primary Bedroom 4.14 × 3.34 m | B/I ClosetHardwood Floor | Ground |
Bedroom 2 3.83 × 2.65 m | B/I ClosetHardwood Floor | Ground |
Bedroom 3 3.26 × 2.94 m | B/I ClosetHardwood Floor | Ground |
Client Remarks
A Brick Bungalow In A Very Convenient Area. Premium Lot: 68' X 115' , Driveway W/No Sidewalk. Separate Entrance To Finished Basement Apartment With family room, kitchen, bathroom & bedrooms. Potlights, Open Concept Living/Dining Room/Modern Kitchen With Giant Counter. Close To All Amenities And Conveniences, Including Access To Ttc Routes. Minutes To Dvp And Highway 401: Close To Fairview Mall, Supermarket And Subway Station. Seller and Listing Agent do not Warrant Retrofit status of basement apartment. All Measurements To Be Verified By Buyer
About This Property
47 Commons Drive, Scarborough, M1T 1E3
Home Overview
Basic Information
Walk around the neighborhood
47 Commons Drive, Scarborough, M1T 1E3
Shally Shi
Sales Representative, Dolphin Realty Inc
English, Mandarin
Residential ResaleProperty ManagementPre Construction
Mortgage Information
Estimated Payment
$0 Principal and Interest
 Walk Score for 47 Commons Drive
Walk Score for 47 Commons Drive

Book a Showing
Tour this home with Shally
Frequently Asked Questions
Can't find what you're looking for? Contact our support team for more information.
See the Latest Listings by Cities
1500+ home for sale in Ontario

Looking for Your Perfect Home?
Let us help you find the perfect home that matches your lifestyle

