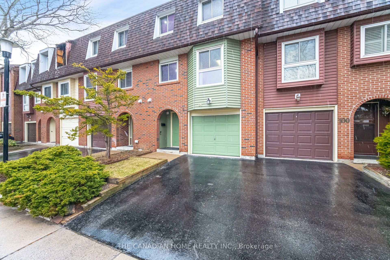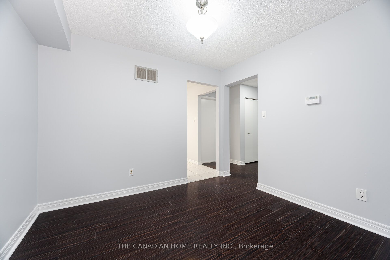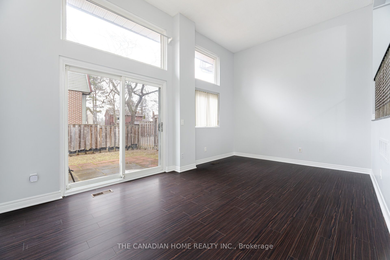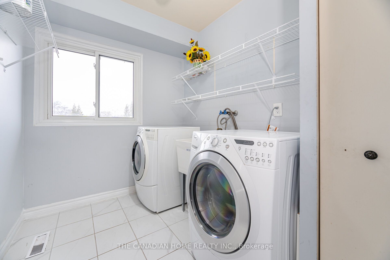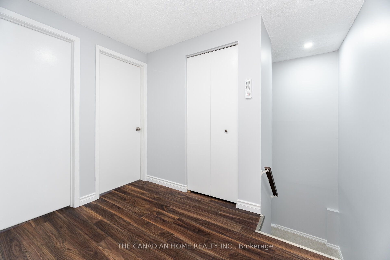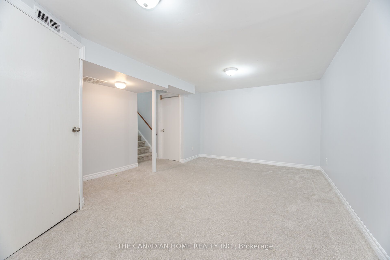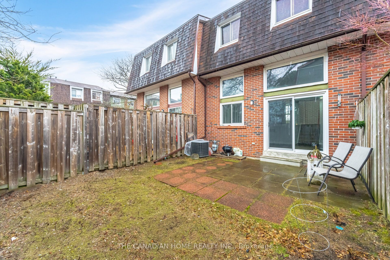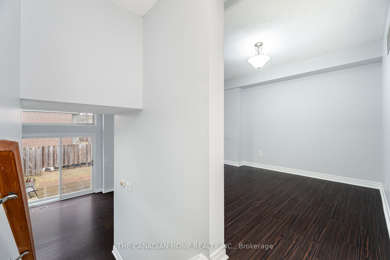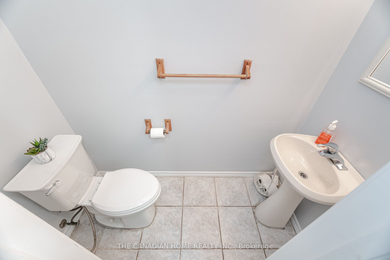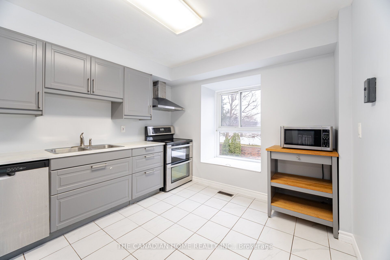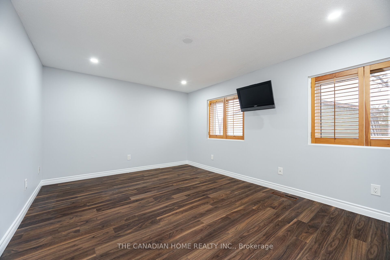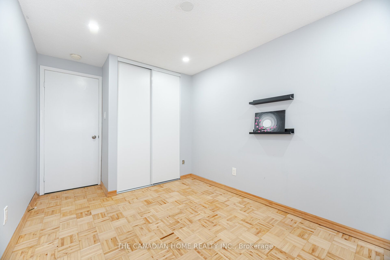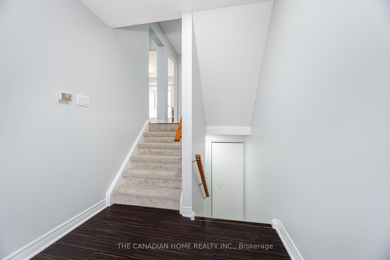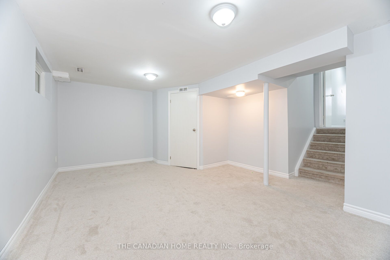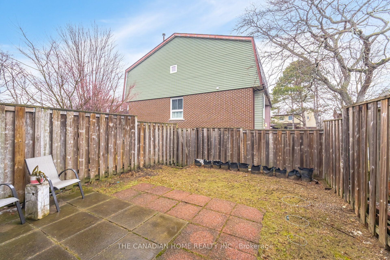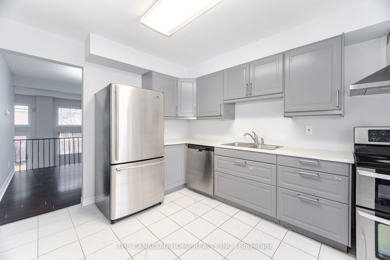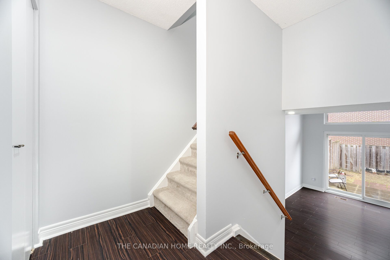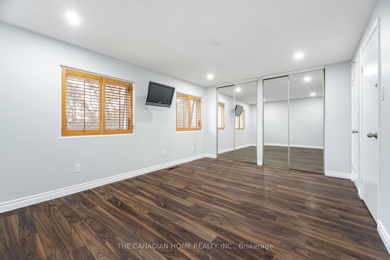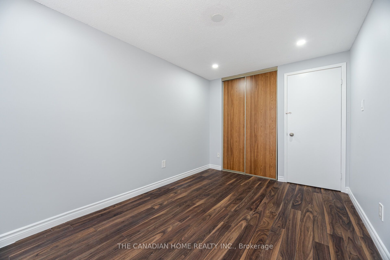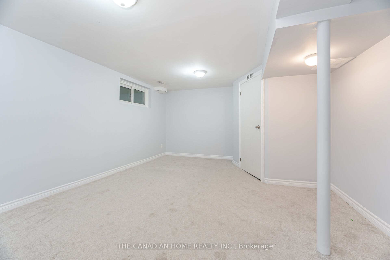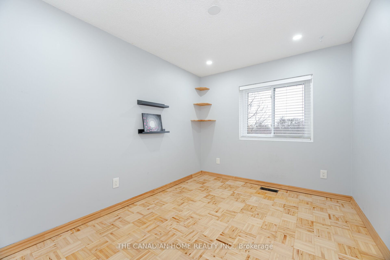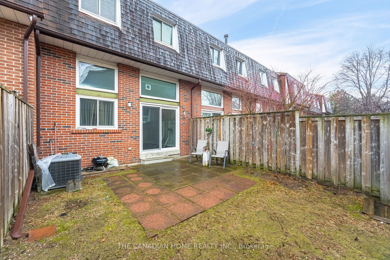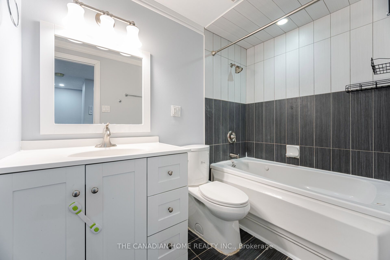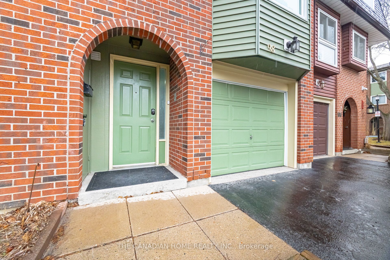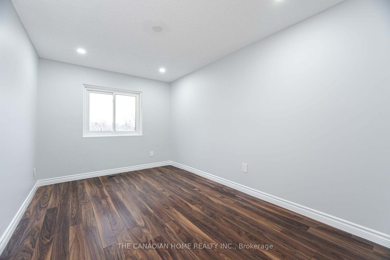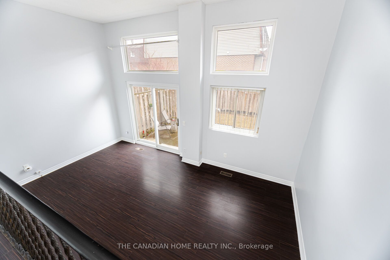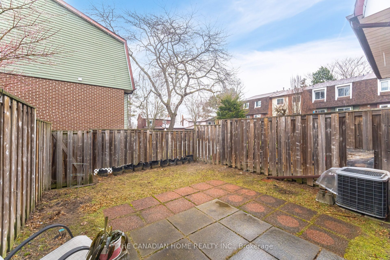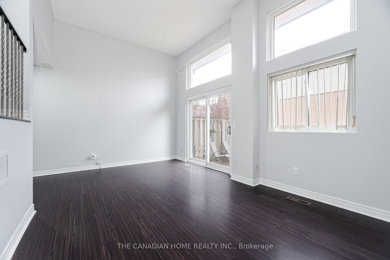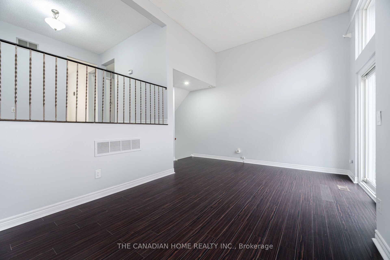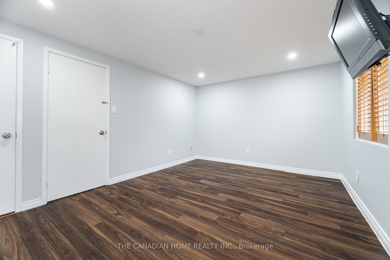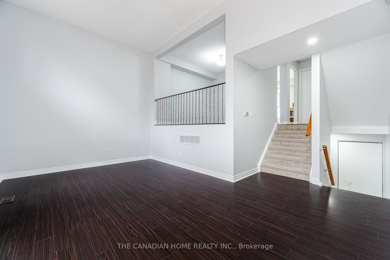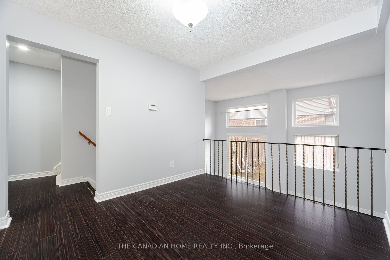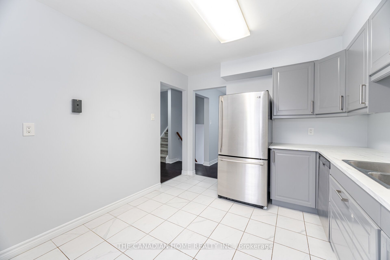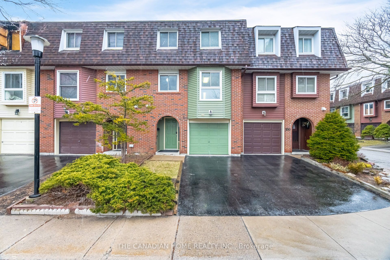
$699,900
Est. Payment
$2,673/mo*
*Based on 20% down, 4% interest, 30-year term
Listed by THE CANADIAN HOME REALTY INC.
Condo Townhouse•MLS #E12109143•New
Included in Maintenance Fee:
Cable TV
Water
Room Details
| Room | Features | Level |
|---|---|---|
Living Room 5.34 × 3.4 m | LaminateW/O To Patio | Main |
Dining Room 3.2 × 3.1 m | LaminateOverlooks Living | Second |
Kitchen 3.6 × 3.09 m | Ceramic Floor | Second |
Primary Bedroom 4.65 × 3.4 m | LaminateW/W ClosetSemi Ensuite | Third |
Bedroom 2 3.2 × 2.48 m | Third | |
Bedroom 3 3.95 × 2.6 m | Third |
Client Remarks
This beautifully updated home features a spacious layout, including a grand living room, a separate dining room, an eat-in kitchen, and convenient main floor laundry. Freshly painted throughout, with stylish pot lights adding a modern touch. Enjoy a walkout to a private backyard perfect for relaxing or entertaining. The finished basement and carpeted stairs add comfort, complemented by durable laminate flooring (2007). Recent upgrades include a stunning master bathroom and modern kitchen (2020), new vinyl windows, and an upgraded laundry room (2021). Ideally located close to all amenities for ultimate convenience. Just move in and enjoy.
About This Property
4662 Kingston Road, Scarborough, M1E 4Y7
Home Overview
Basic Information
Amenities
Outdoor Pool
Visitor Parking
Walk around the neighborhood
4662 Kingston Road, Scarborough, M1E 4Y7
Shally Shi
Sales Representative, Dolphin Realty Inc
English, Mandarin
Residential ResaleProperty ManagementPre Construction
Mortgage Information
Estimated Payment
$0 Principal and Interest
 Walk Score for 4662 Kingston Road
Walk Score for 4662 Kingston Road

Book a Showing
Tour this home with Shally
Frequently Asked Questions
Can't find what you're looking for? Contact our support team for more information.
See the Latest Listings by Cities
1500+ home for sale in Ontario

Looking for Your Perfect Home?
Let us help you find the perfect home that matches your lifestyle
