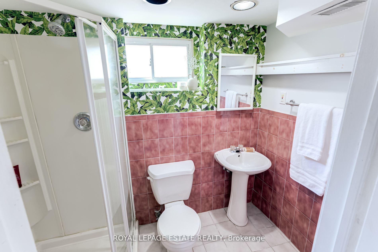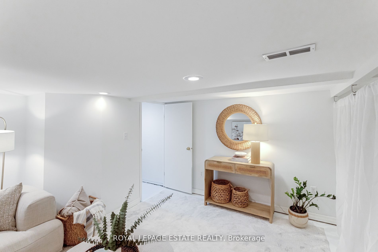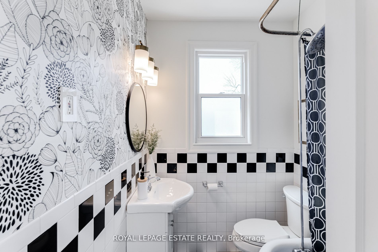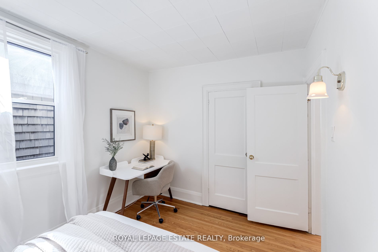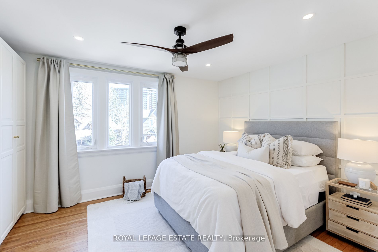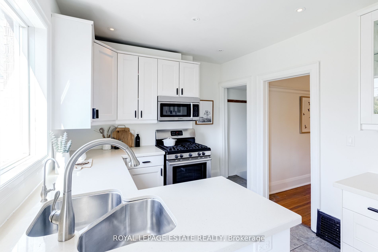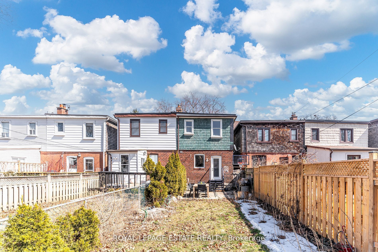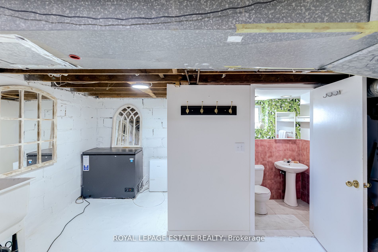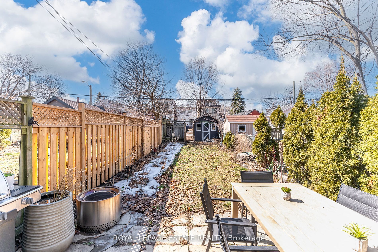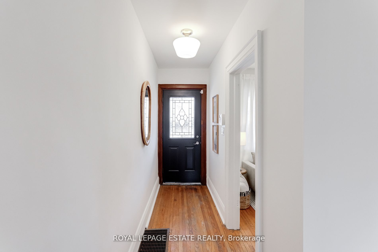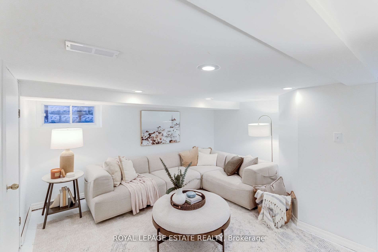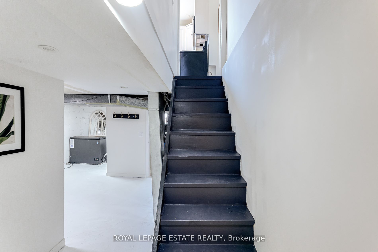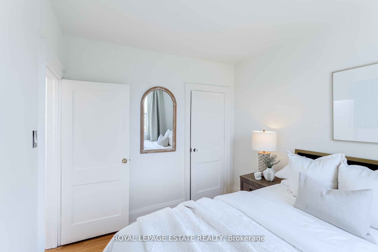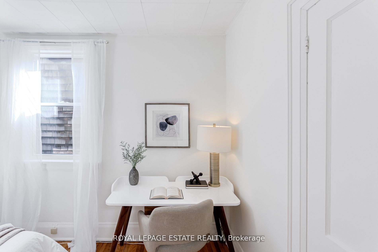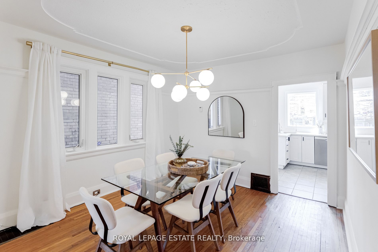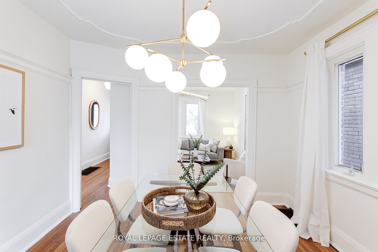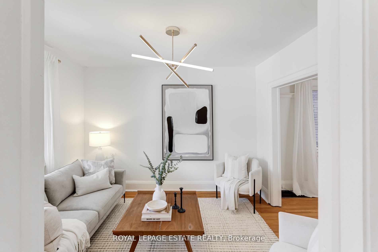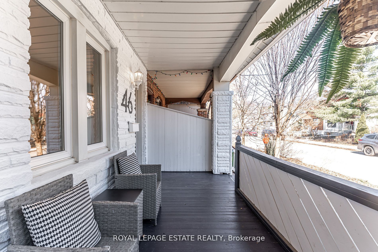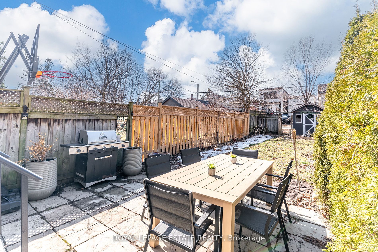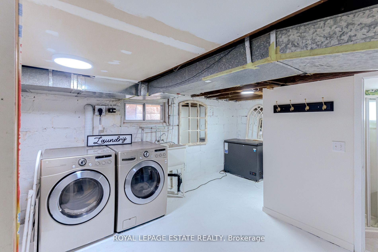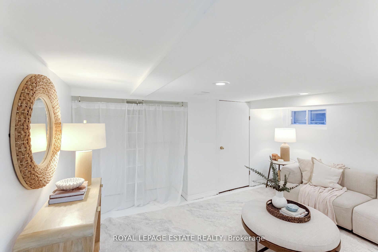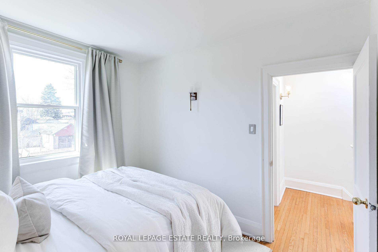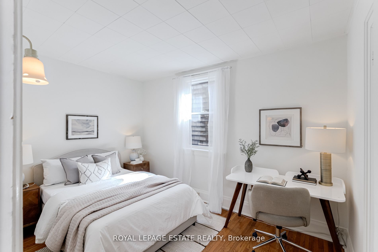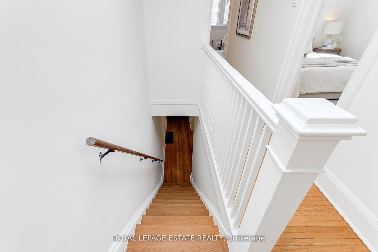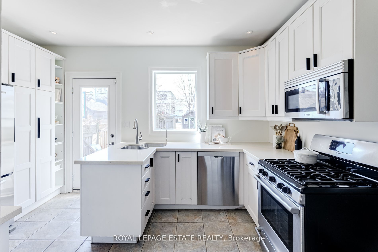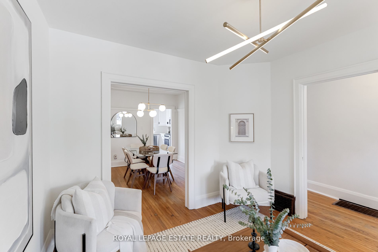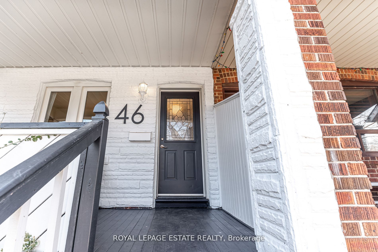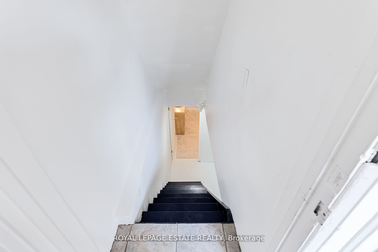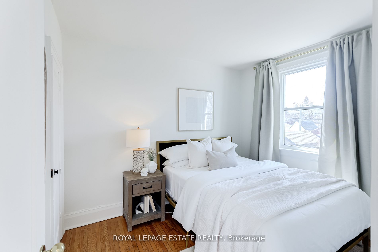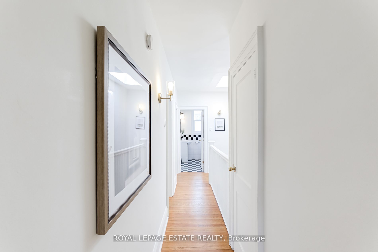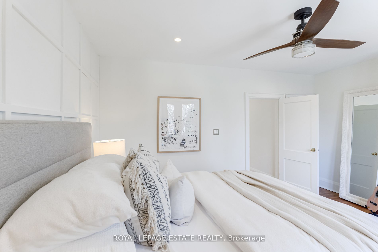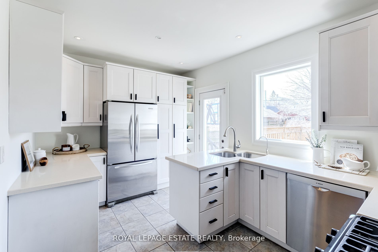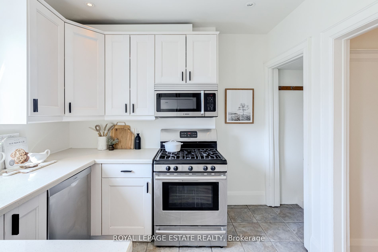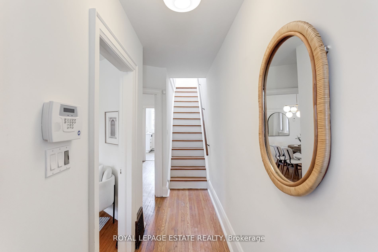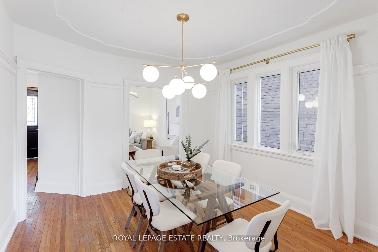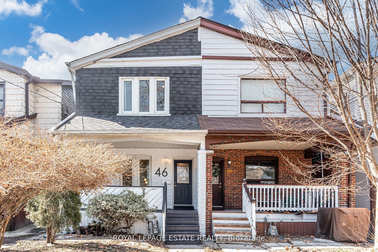
$1,008,000
Est. Payment
$3,850/mo*
*Based on 20% down, 4% interest, 30-year term
Listed by ROYAL LEPAGE ESTATE REALTY
Semi-Detached •MLS #E12048205•New
Room Details
| Room | Features | Level |
|---|---|---|
Living Room 3.59 × 3.39 m | Hardwood Floor | Main |
Dining Room 3.7 × 3.39 m | Hardwood Floor | Main |
Kitchen 4.24 × 2.7 m | Stainless Steel ApplQuartz CounterWalk-Out | Main |
Primary Bedroom 4.7 × 3.7 m | B/I ClosetHardwood Floor | Second |
Bedroom 2 3.64 × 2.7 m | Hardwood FloorCloset | Second |
Bedroom 3 3.2 × 2.7 m | Hardwood FloorCloset | Main |
Client Remarks
A Fabulous family home you can grow in on a quiet street, steps to parks and all that the Danforth has to offer! Home boasts 3plus1 bedrooms, Hardwood floors throughout, newer kitchen that walk-outs to a huge private yard that is perfect for entertaining. Large storage shed and bonus parking off the lane! It also has the appropriate qualifications to certify eligibility to build a 1,115sq' 2 Storey laneway house. Approval letter attached!! Large bedrooms with ample closet space. A basement with lots of potential. This is the perfect Family friendly Urban home. Don't miss out!
About This Property
46 Thyra Avenue, Scarborough, M4C 5G5
Home Overview
Basic Information
Walk around the neighborhood
46 Thyra Avenue, Scarborough, M4C 5G5
Shally Shi
Sales Representative, Dolphin Realty Inc
English, Mandarin
Residential ResaleProperty ManagementPre Construction
Mortgage Information
Estimated Payment
$0 Principal and Interest
 Walk Score for 46 Thyra Avenue
Walk Score for 46 Thyra Avenue

Book a Showing
Tour this home with Shally
Frequently Asked Questions
Can't find what you're looking for? Contact our support team for more information.
Check out 100+ listings near this property. Listings updated daily
See the Latest Listings by Cities
1500+ home for sale in Ontario

Looking for Your Perfect Home?
Let us help you find the perfect home that matches your lifestyle
