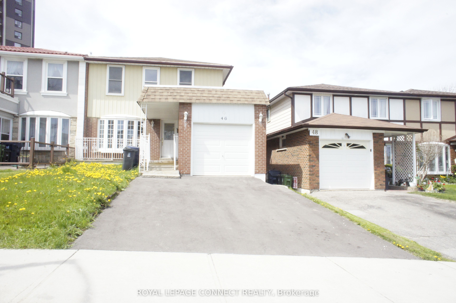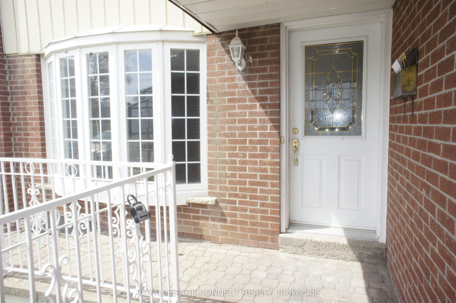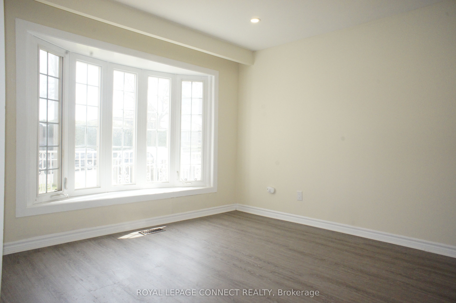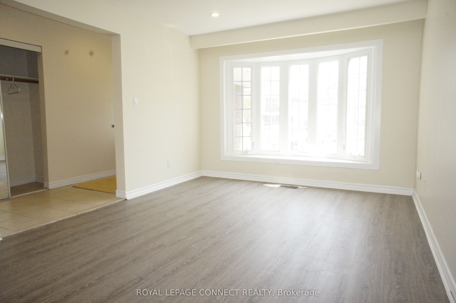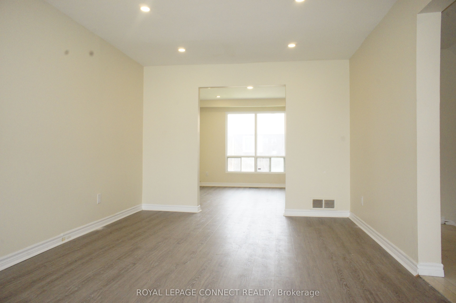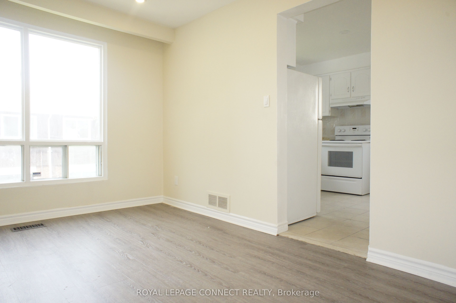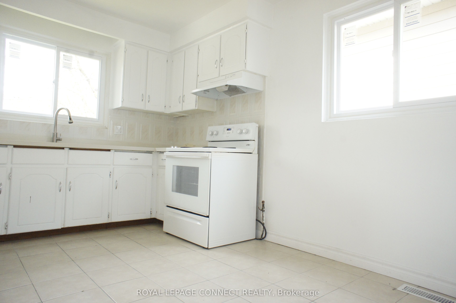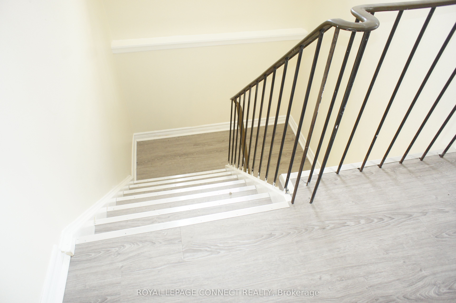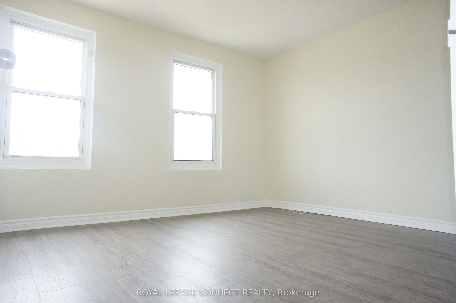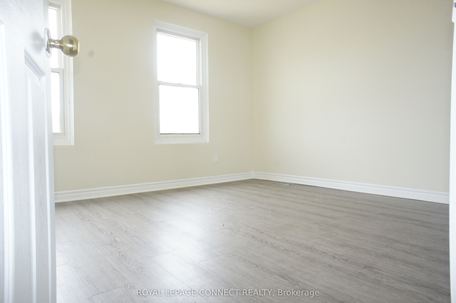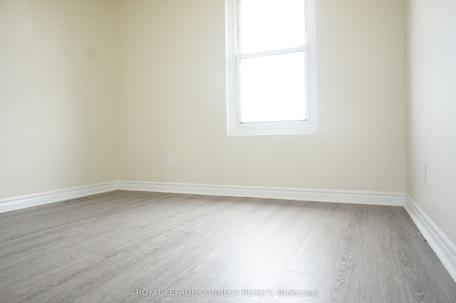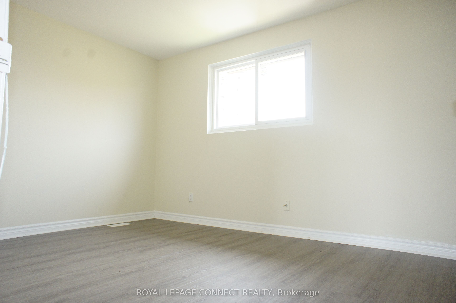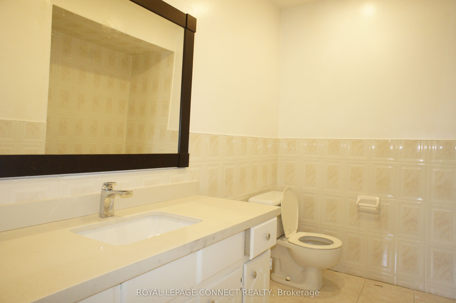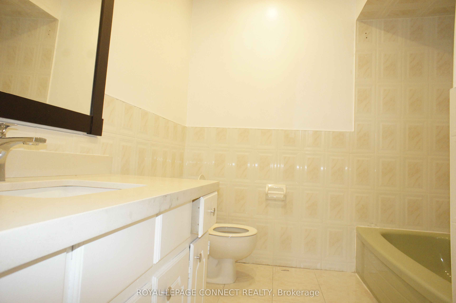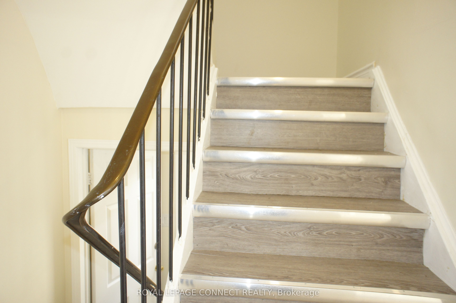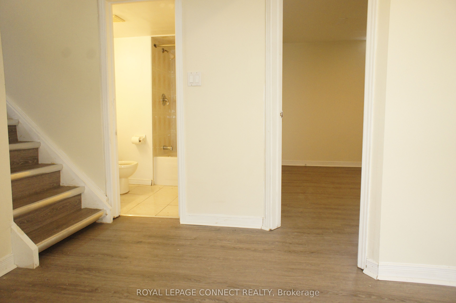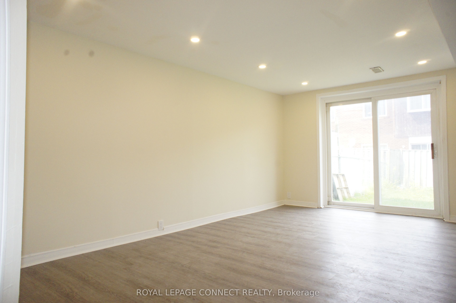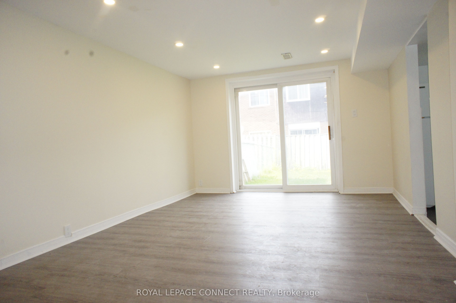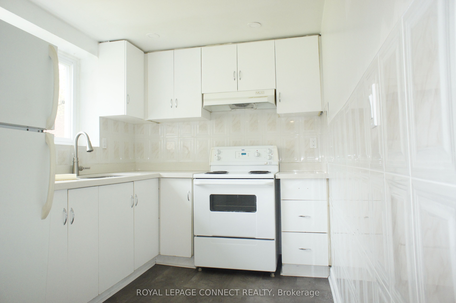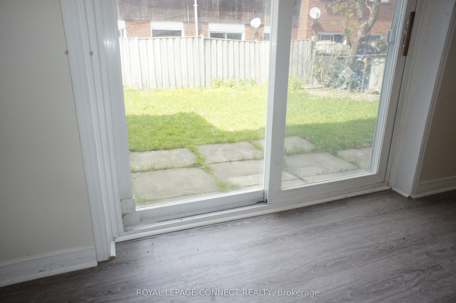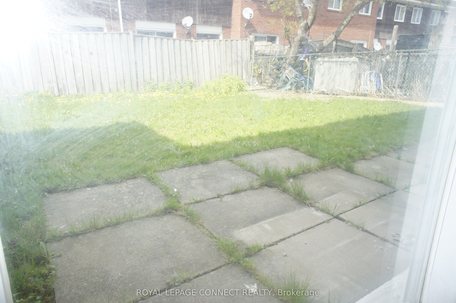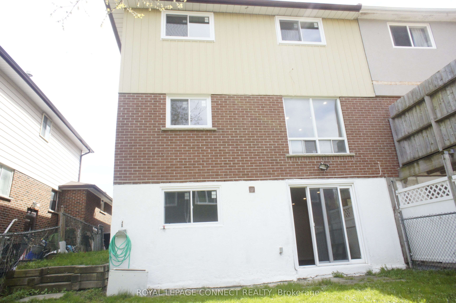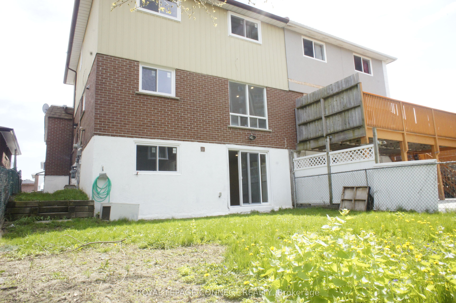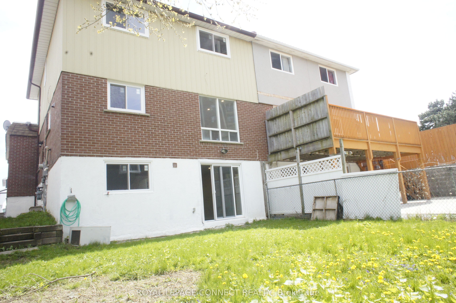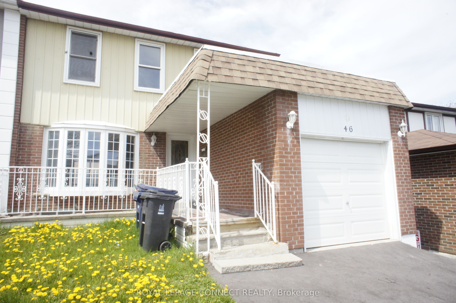
$4,550 /mo
Listed by ROYAL LEPAGE CONNECT REALTY
Semi-Detached •MLS #E12193209•New
Room Details
| Room | Features | Level |
|---|---|---|
Kitchen 5.15 × 2.44 m | Eat-in KitchenCeramic FloorLarge Window | Ground |
Dining Room 2.49 × 3.43 m | Laminate | Ground |
Living Room 4.15 × 3.89 m | LaminateLarge Window | Ground |
Primary Bedroom 3.79 × 3.02 m | Hardwood FloorLarge Window | Second |
Bedroom 4.03 × 2.72 m | Hardwood FloorLarge WindowCloset | Second |
Bedroom 4.1 × 2.69 m | Hardwood FloorLarge WindowCloset | Second |
Client Remarks
A Fantastic 2-Storey Semi-Detatched Located At Scarborough Golf Club And Lawrence. 4+1 Bedrooms, 2 Bathrooms, And 2 Kitchens, Seperate Entrance To Walkout Basement Full Apartment, Located A Short Walk To Public Schools, Parks, And Plaza. Minutes Away From UofT, Centennial College, Cedarbrae Mall, Hwy 401, And More.
About This Property
46 Shoredale Drive, Scarborough, M1G 3S9
Home Overview
Basic Information
Walk around the neighborhood
46 Shoredale Drive, Scarborough, M1G 3S9
Shally Shi
Sales Representative, Dolphin Realty Inc
English, Mandarin
Residential ResaleProperty ManagementPre Construction
 Walk Score for 46 Shoredale Drive
Walk Score for 46 Shoredale Drive

Book a Showing
Tour this home with Shally
Frequently Asked Questions
Can't find what you're looking for? Contact our support team for more information.
See the Latest Listings by Cities
1500+ home for sale in Ontario

Looking for Your Perfect Home?
Let us help you find the perfect home that matches your lifestyle
