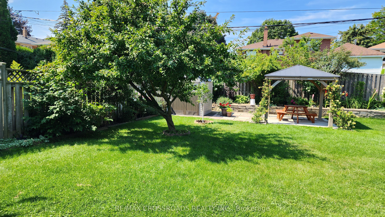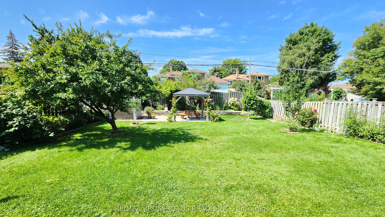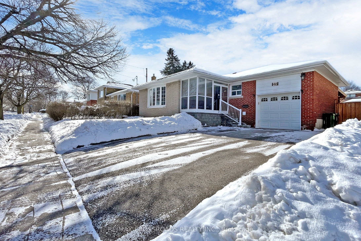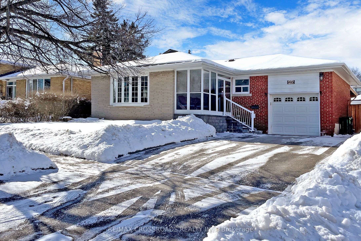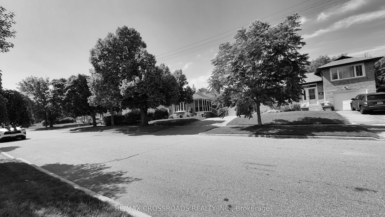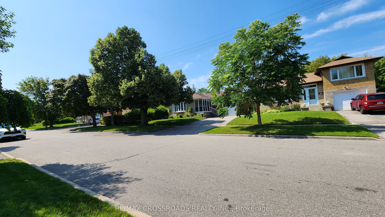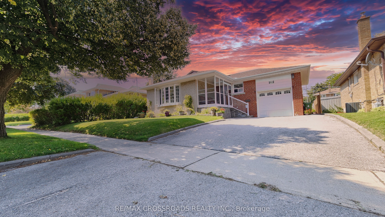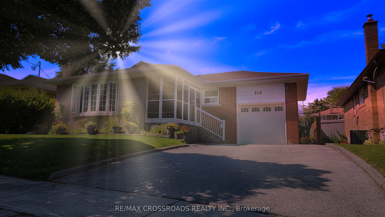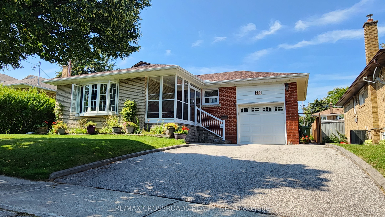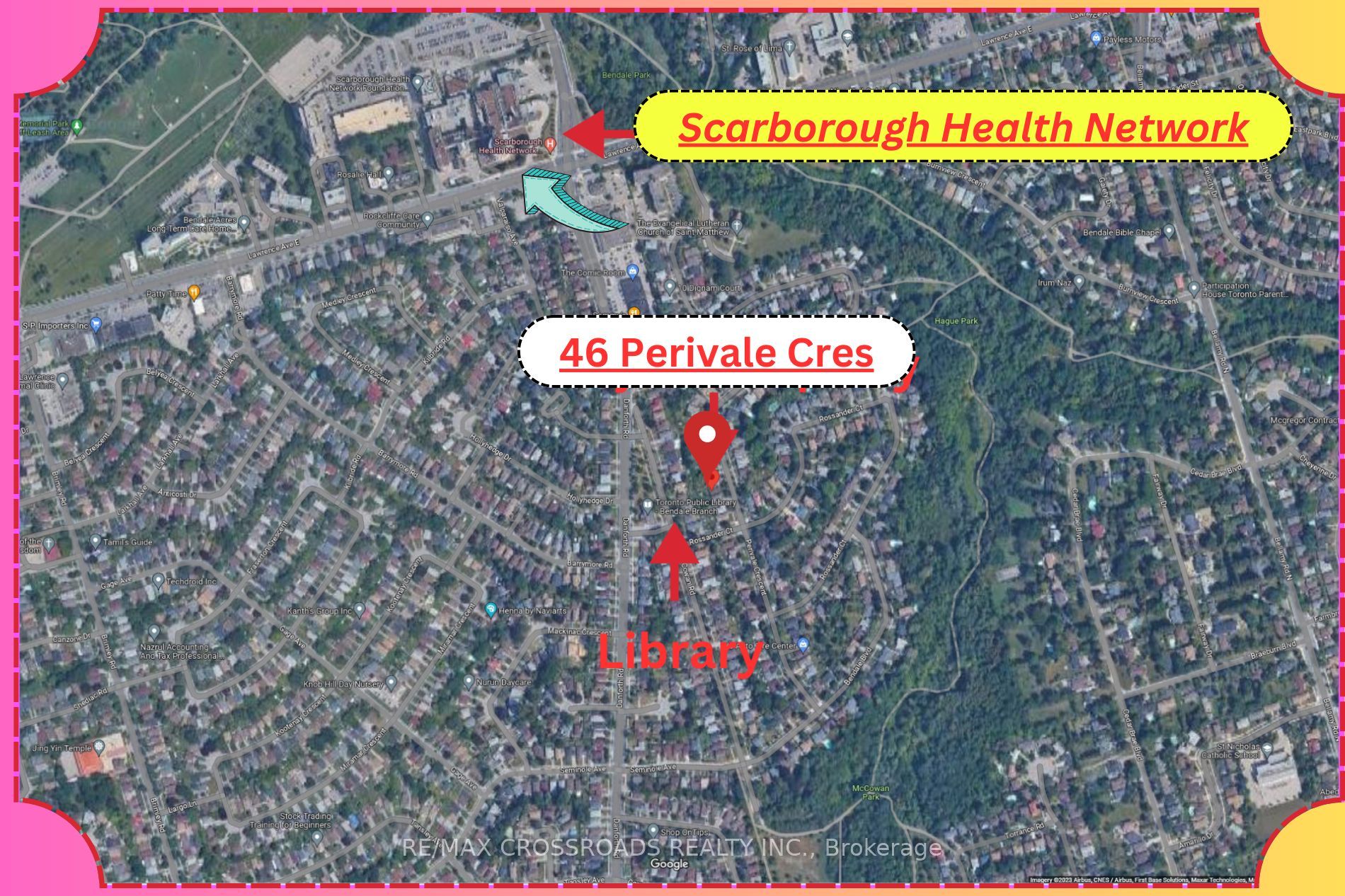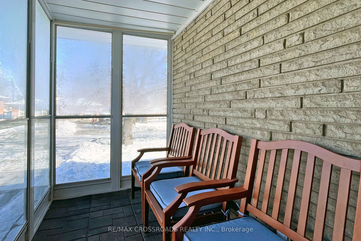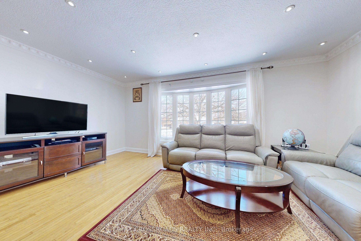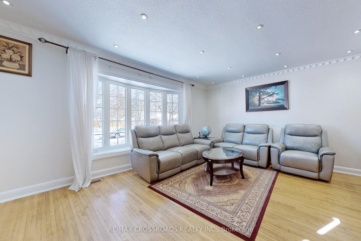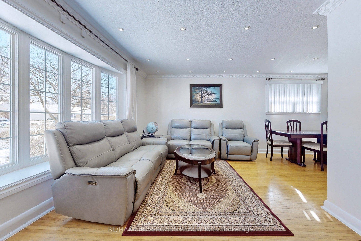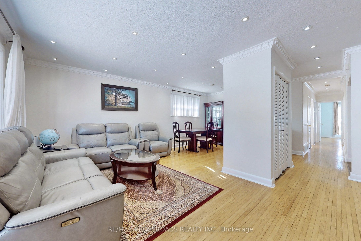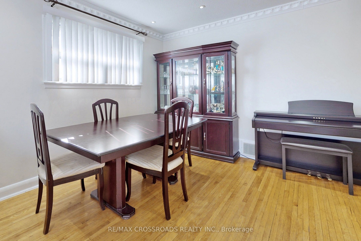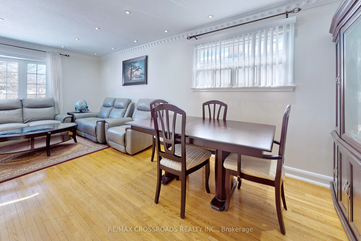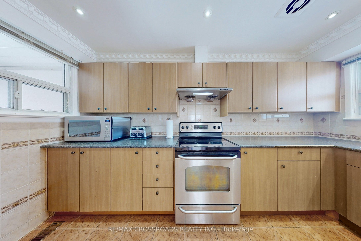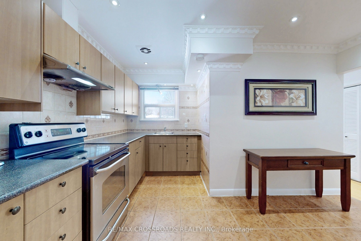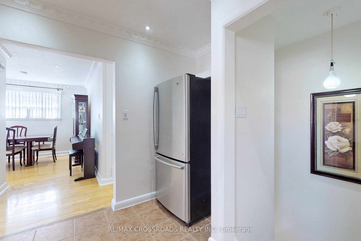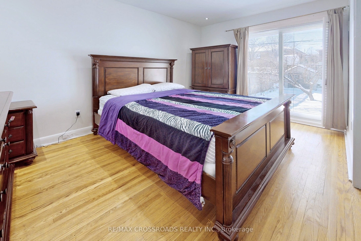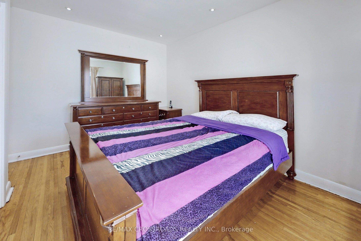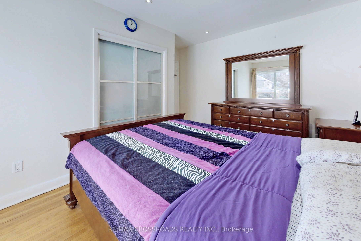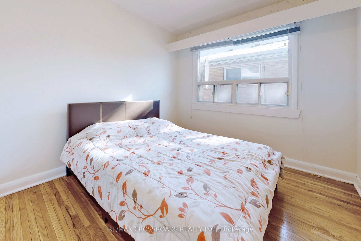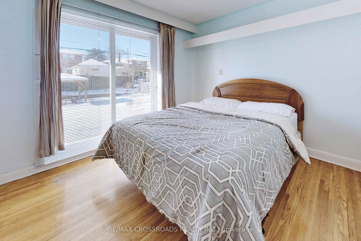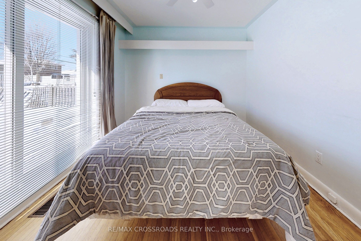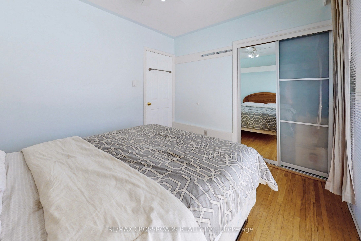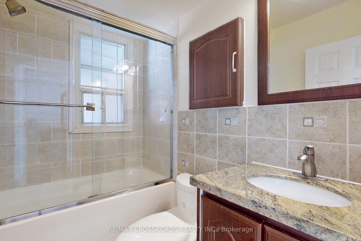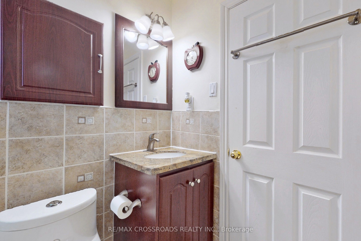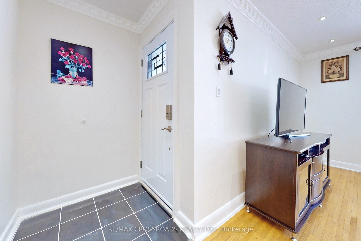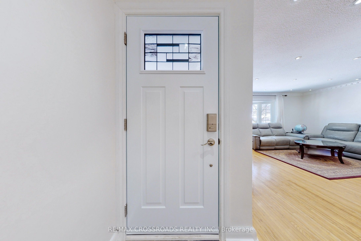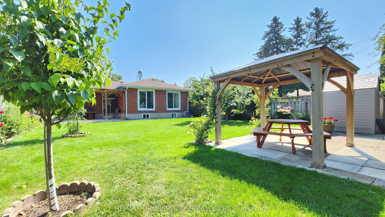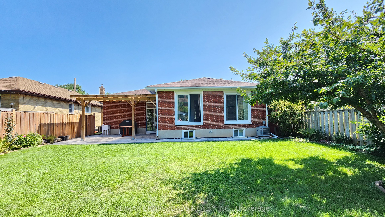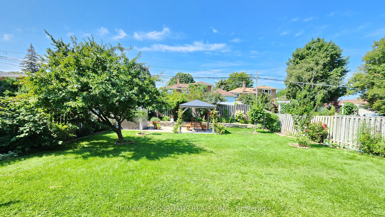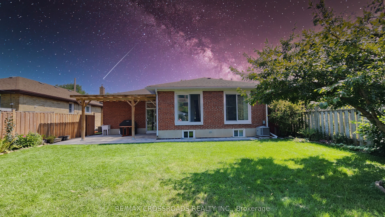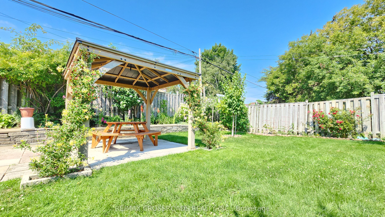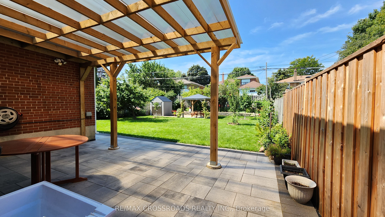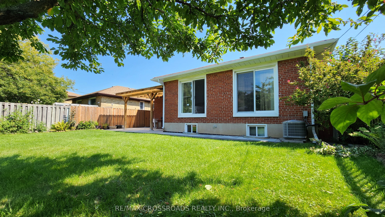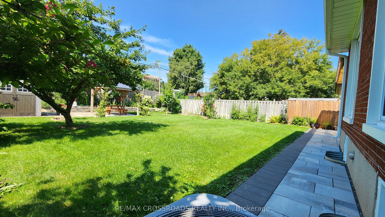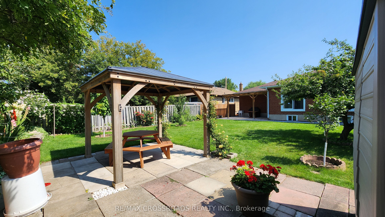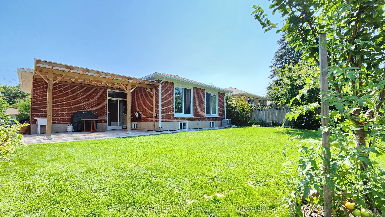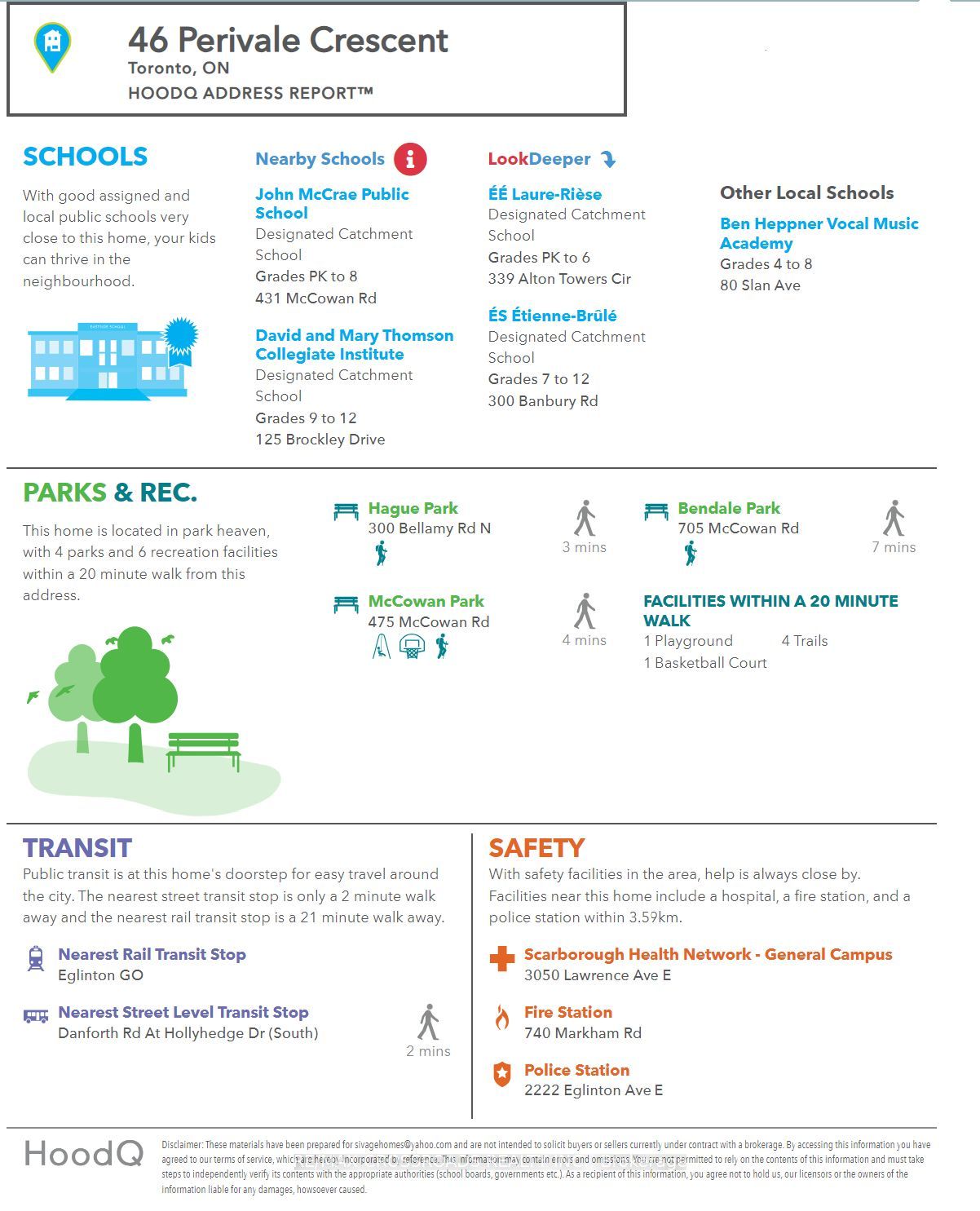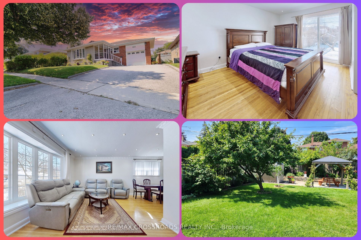
$2,899 /mo
Listed by RE/MAX CROSSROADS REALTY INC.
Detached•MLS #E12027553•New
Room Details
| Room | Features | Level |
|---|---|---|
Living Room 6.75 × 6.59 m | Hardwood FloorBow WindowCombined w/Dining | Main |
Dining Room 3.34 × 2.91 m | Hardwood FloorCombined w/KitchenCombined w/Living | Main |
Kitchen 4.26 × 4.12 m | Tile FloorCombined w/DiningWindow | Main |
Primary Bedroom 4.1 × 3.72 m | Hardwood FloorClosetOverlooks Backyard | Main |
Bedroom 2 3.72 × 2.76 m | Hardwood FloorClosetOverlooks Garden | Main |
Bedroom 3 3.26 × 2.98 m | Hardwood FloorClosetWindow | Main |
Client Remarks
Welcome to 46 Perivale Cres, Toronto, ON, a beautifully renovated bungalow offering the perfect blend of luxury, convenience, and modern living. Nestled in a prime neighborhood, this stunning 3-bedroom, 1-bath home is ideal for families, working professionals, and couples seeking a bright, spacious, and well-connected residence. Step inside to experience open-concept living and dining areas, designed for effortless entertaining and everyday comfort. The kitchen offers ample cabinet space, ensuring plenty of storage while keeping the space sleek and functional. With large windows in every bedroom natural light floods the home, creating a warm and inviting atmosphere. Enjoy the beauty of hardwood flooring on the through out! offering a dust-free, cozy living environment. Thoughtfully placed pot lights enhance the homes modern charm, making it feel bright and airy. Main Floor has its own ensuite Washer and Dryer. Outdoor enthusiasts will love the expansive backyard, perfect for hosting summer BBQs, gardening, or simply unwinding in the fresh air. Located in a quiet and peaceful neighborhood, this home offers the serenity of suburban living while keeping you close to all the essential amenities. Unbeatable Location Steps from the hospital, library, and bus stop, ensuring effortless connectivity. Minutes from TTC, Highway 401 & 404, making commuting a breeze. This Charming home Comes with Total of 2 Car Parking. Proximity to high-end shopping, dining, parks, top-rated schools, and renowned universities & colleges. This renovated bungalow is a rare find in one of Toronto's most sought-after neighborhoods. Whether you're looking to relocate, start fresh, or secure a move-in-ready rental in July, 46 Perivale Cres is the perfect place to call home.
About This Property
46 Perivale Crescent, Scarborough, M1J 2C3
Home Overview
Basic Information
Walk around the neighborhood
46 Perivale Crescent, Scarborough, M1J 2C3
Shally Shi
Sales Representative, Dolphin Realty Inc
English, Mandarin
Residential ResaleProperty ManagementPre Construction
 Walk Score for 46 Perivale Crescent
Walk Score for 46 Perivale Crescent

Book a Showing
Tour this home with Shally
Frequently Asked Questions
Can't find what you're looking for? Contact our support team for more information.
Check out 100+ listings near this property. Listings updated daily
See the Latest Listings by Cities
1500+ home for sale in Ontario

Looking for Your Perfect Home?
Let us help you find the perfect home that matches your lifestyle
