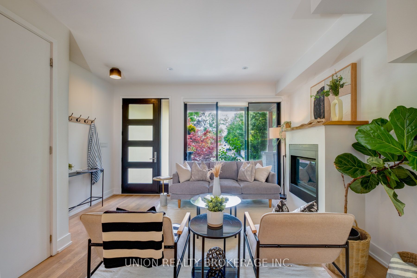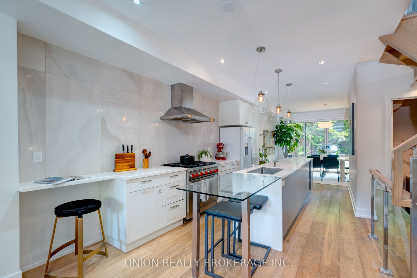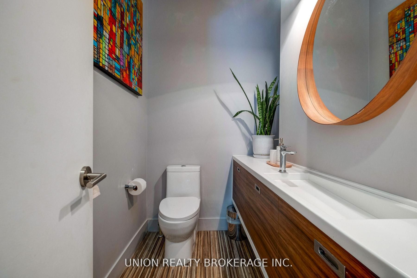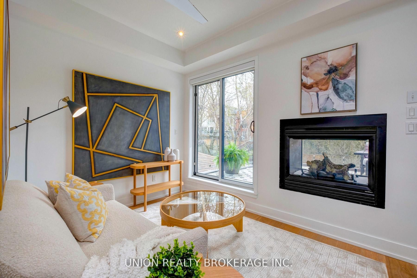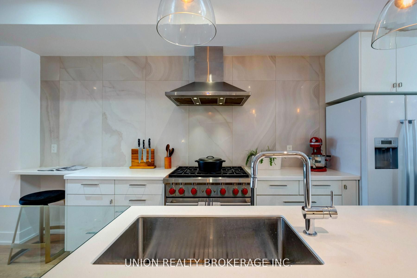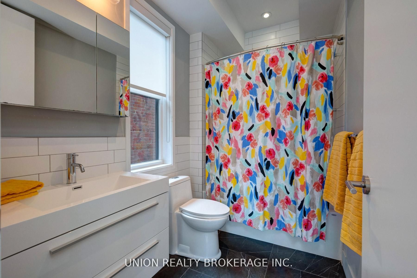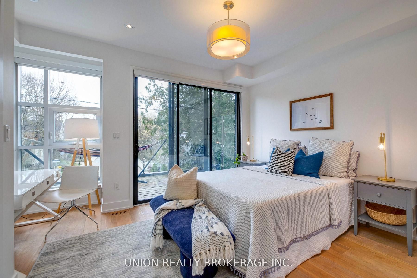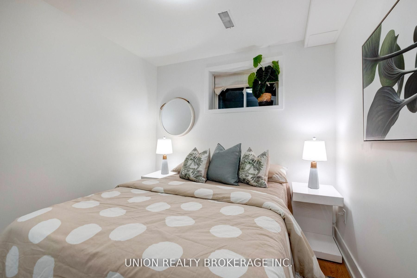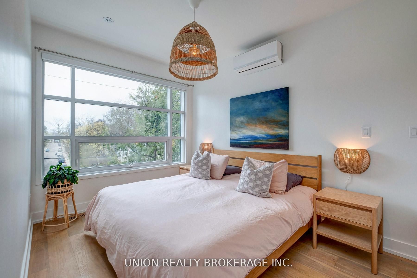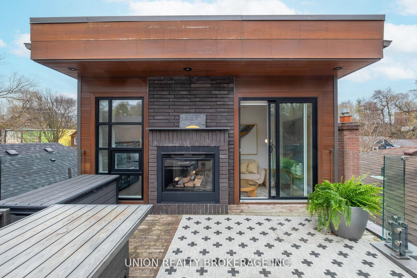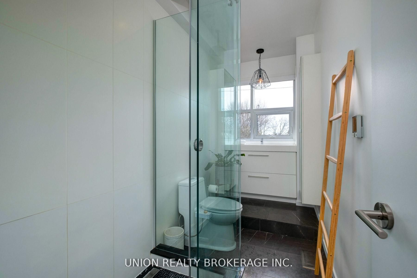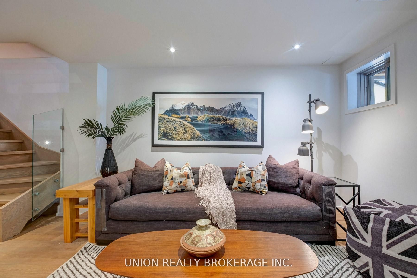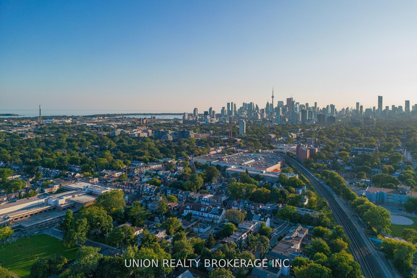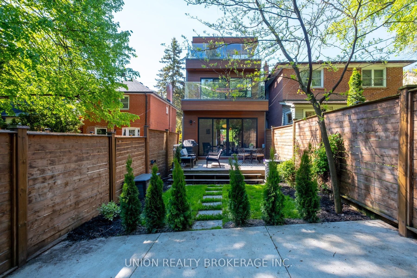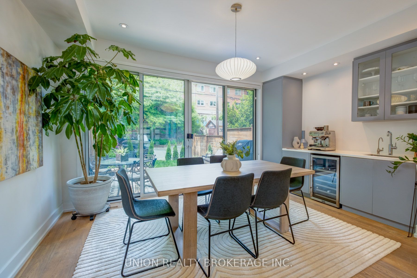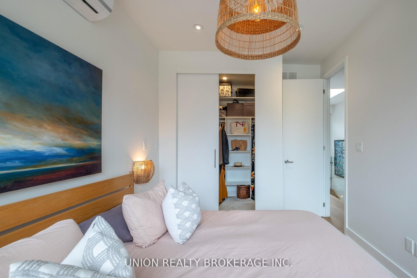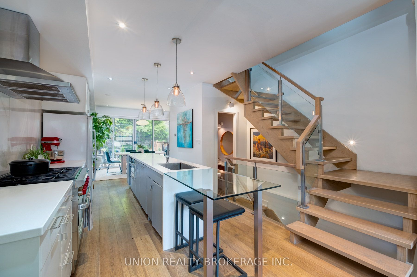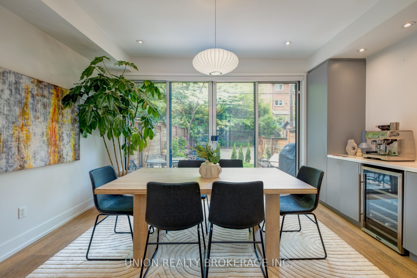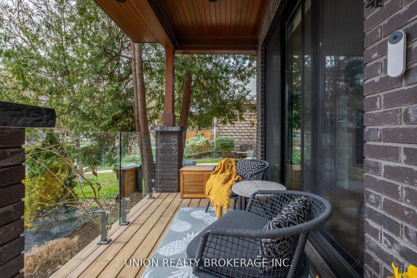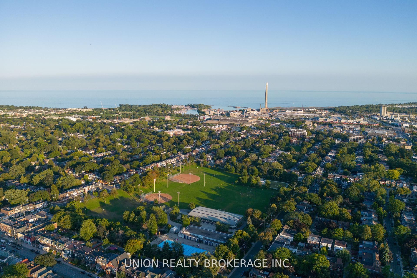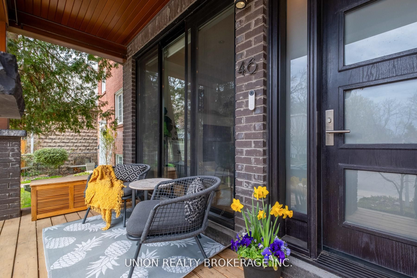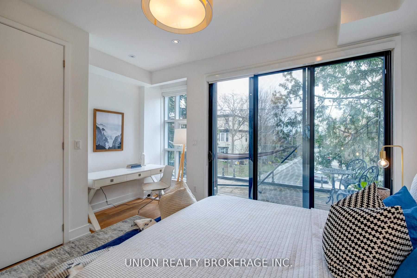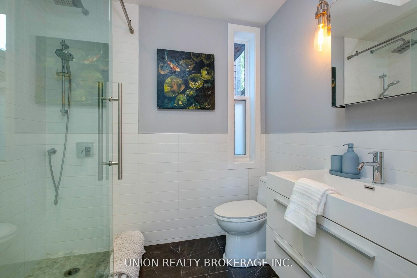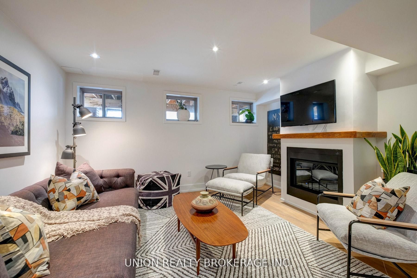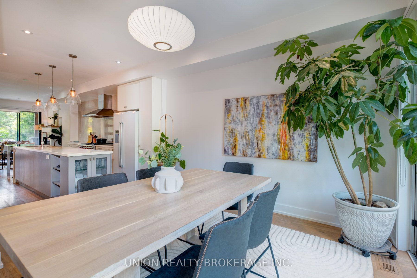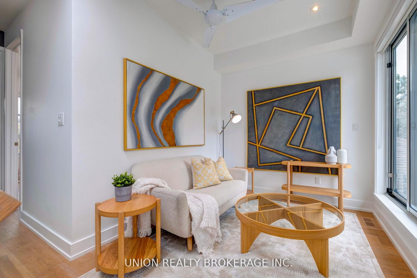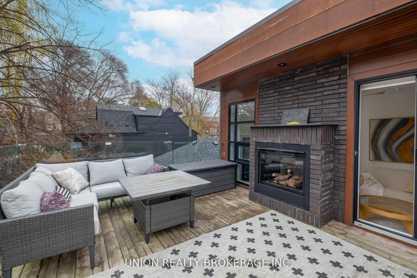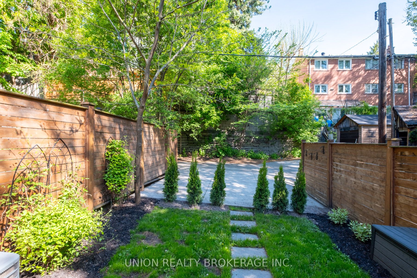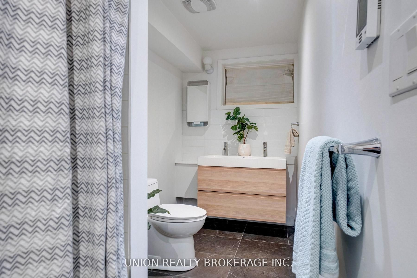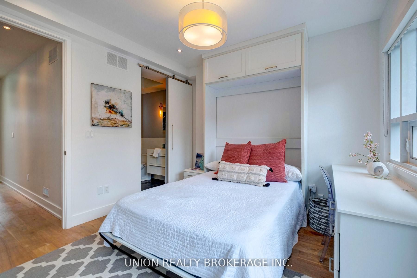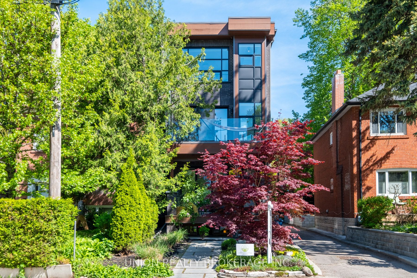
$1,850,000
Est. Payment
$7,066/mo*
*Based on 20% down, 4% interest, 30-year term
Listed by UNION REALTY BROKERAGE INC.
Detached•MLS #E12194589•New
Room Details
| Room | Features | Level |
|---|---|---|
Living Room 4.18 × 4.45 m | Hardwood FloorGas FireplaceWindow Floor to Ceiling | Main |
Kitchen 5.44 × 3.35 m | Hardwood FloorCentre IslandPot Lights | Main |
Dining Room 3.96 × 4.65 m | Hardwood FloorB/I BarW/O To Deck | Main |
Bedroom 2 3.93 × 4.4 m | 4 Pc EnsuiteW/O To DeckLarge Closet | Second |
Bedroom 3 3.49 × 3.93 m | 3 Pc EnsuiteW/O To DeckMurphy Bed | Second |
Primary Bedroom 4.18 × 2.74 m | 3 Pc EnsuiteWalk-In Closet(s)B/I Bar | Third |
Client Remarks
Modern Luxury in the Heart of Leslieville! Welcome to your dream home, this bright, spacious, and beautifully designed home truly checks every box. Built just 10 years ago, it blends contemporary style with the warmth and character you've been looking for. Step inside to soaring ceilings, stunning wide-plank white oak hardwood floors, sleek glass railings, and sun-drenched spaces thanks to wall-to-wall windows and strategically placed skylights. The open-concept main floor is made for both everyday living and effortless entertaining. Cozy up by the fireplace in the inviting living room, gather around the oversized centre island in the chefs kitchen, and host dinner parties in the elegant dining room complete with a custom beverage station. The spacious main floor powder room is an added bonus, no cramped corners here! Upstairs, every bedroom is its own private retreat, each with a generous ensuite featuring heated floors, ample closet space, and even a private deck. Yes, every family member gets their own suite! The third-floor primary retreat is a true showstopper. Enjoy a large bedroom, walk-in closet, personal beverage bar, and a versatile flex space ideal for a home office or relaxing lounge. Slide open the doors to your private terrace and enjoy the indoor/outdoor gas fireplace, perfect for unwinding in any season. The finished basement boasts high ceilings, a large rec room, a proper laundry room, an additional bedroom, and a full 4-piece bath, ideal for guests or growing families. Out back, your sun-filled yard is ready for summer BBQs and leads to rare two-car laneway parking. Located steps from Leslieville's best shops, cafes, and restaurants, plus easy access to TTC, major commuter routes, Greenwood Park, and top-rated schools (Leslieville PS & Riverdale CI). With a 93 Walk Score, everything you need is just around the corner. Don't miss this rare opportunity to own a truly exceptional home in one of Torontos most sought-after neighbourhoods.
About This Property
46 Harriet Street, Scarborough, M4L 2E9
Home Overview
Basic Information
Walk around the neighborhood
46 Harriet Street, Scarborough, M4L 2E9
Shally Shi
Sales Representative, Dolphin Realty Inc
English, Mandarin
Residential ResaleProperty ManagementPre Construction
Mortgage Information
Estimated Payment
$0 Principal and Interest
 Walk Score for 46 Harriet Street
Walk Score for 46 Harriet Street

Book a Showing
Tour this home with Shally
Frequently Asked Questions
Can't find what you're looking for? Contact our support team for more information.
See the Latest Listings by Cities
1500+ home for sale in Ontario

Looking for Your Perfect Home?
Let us help you find the perfect home that matches your lifestyle
