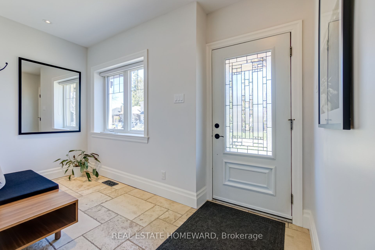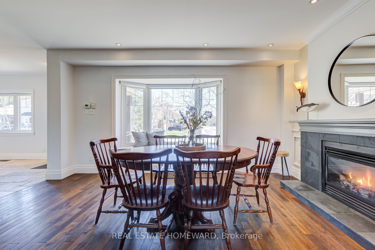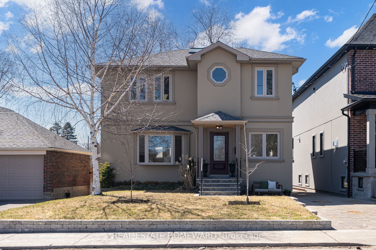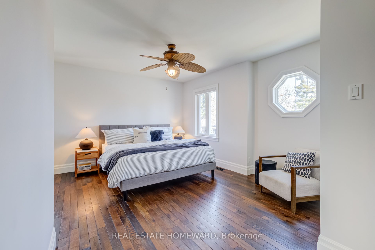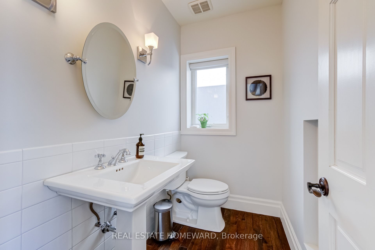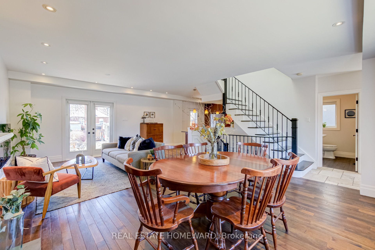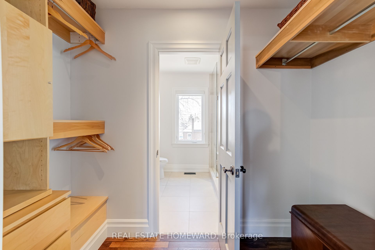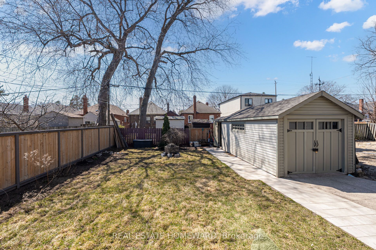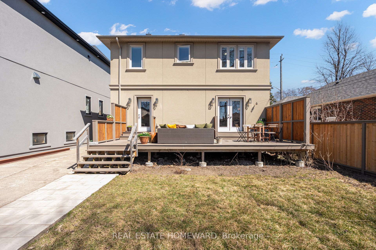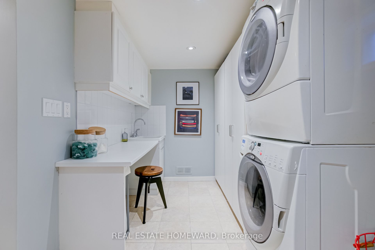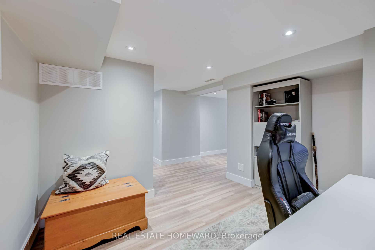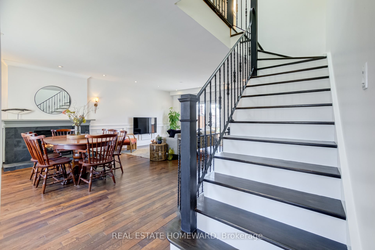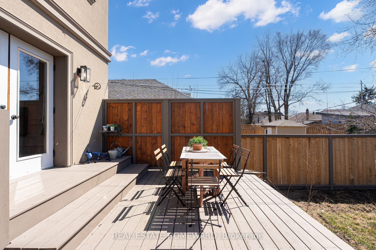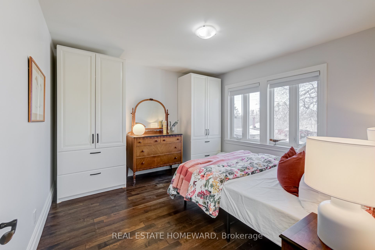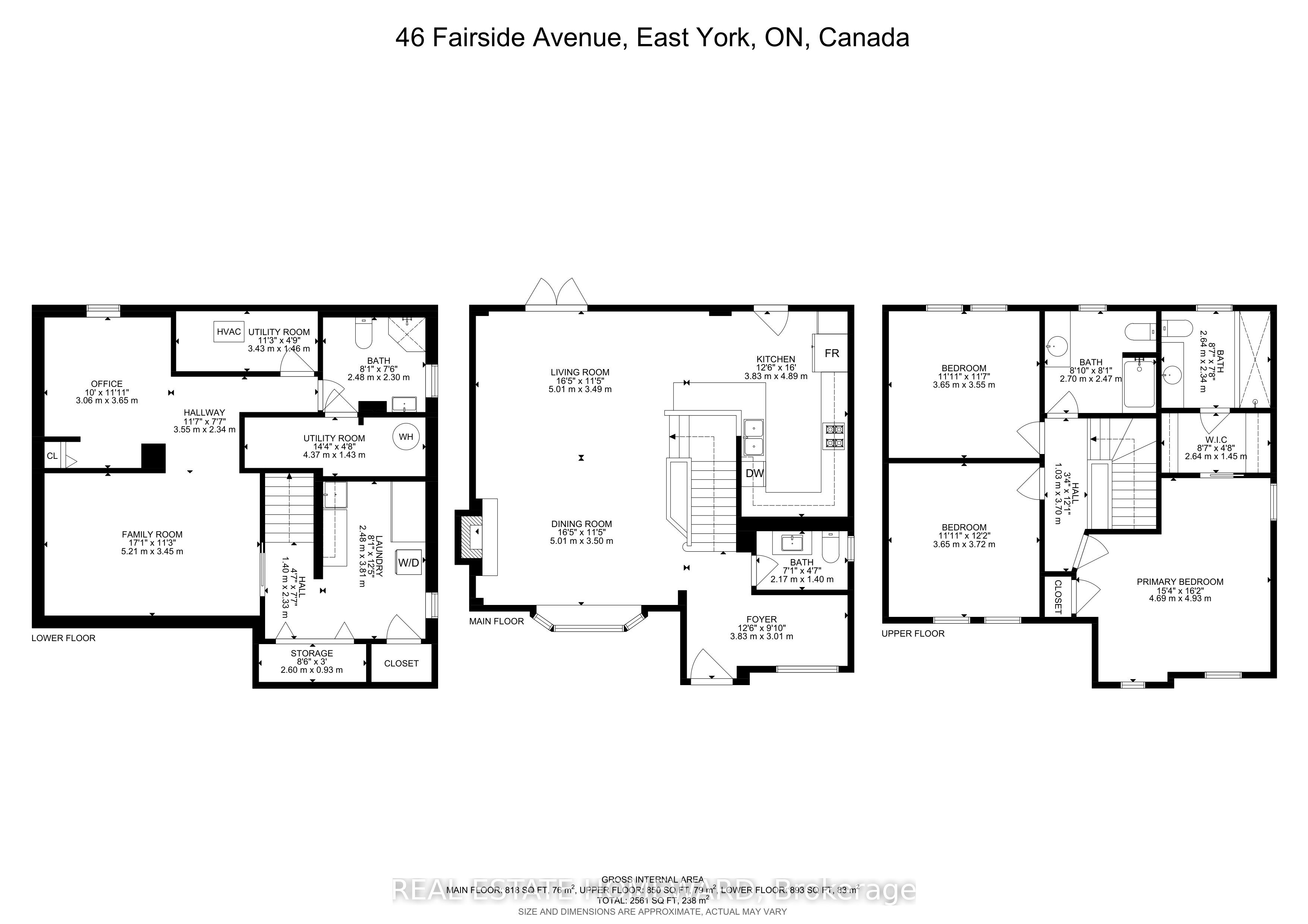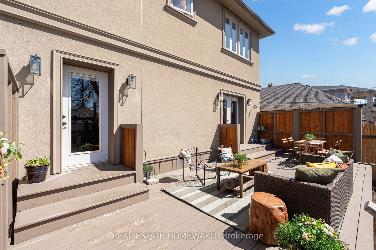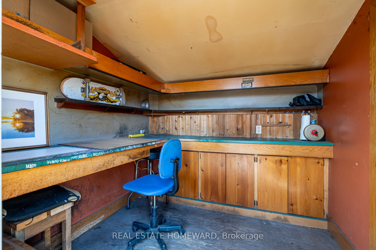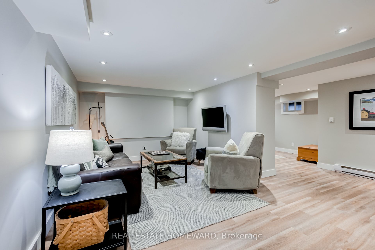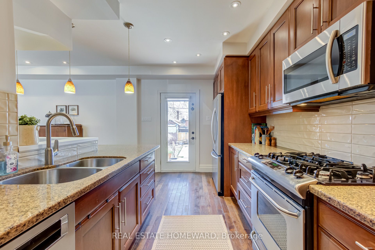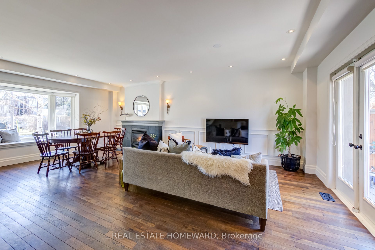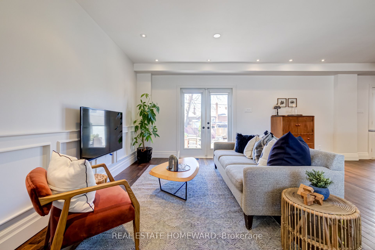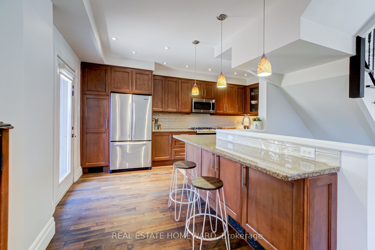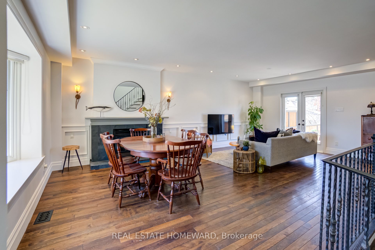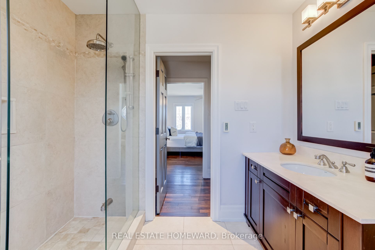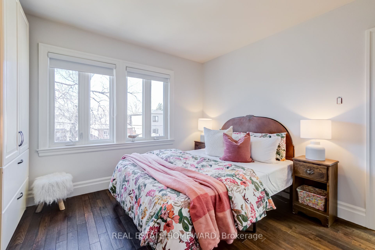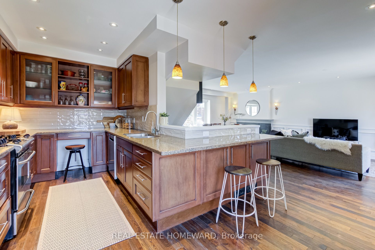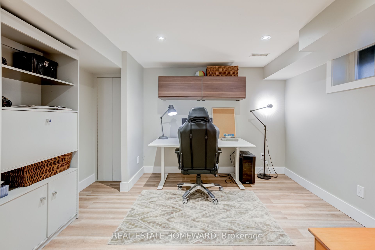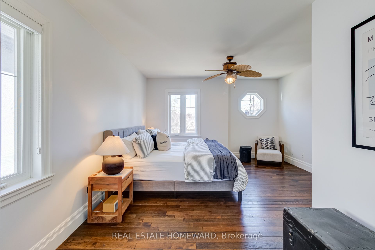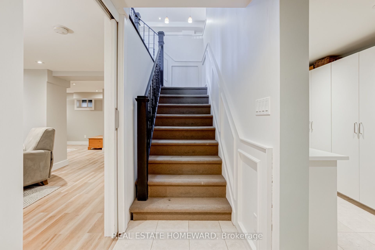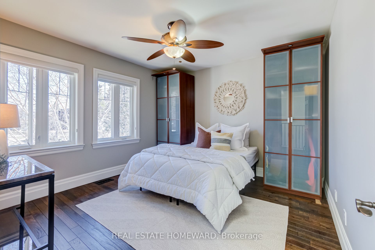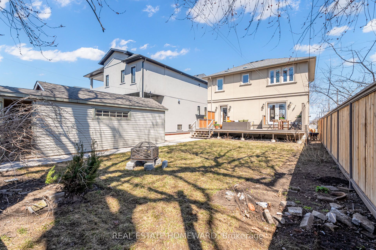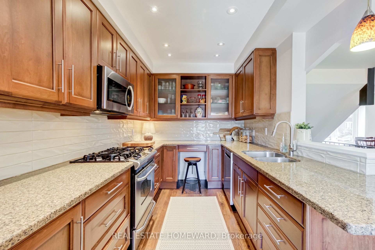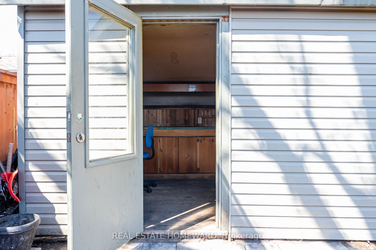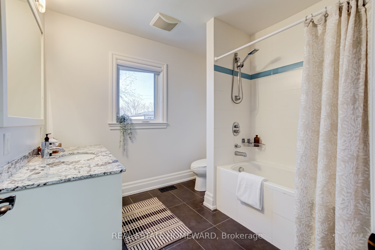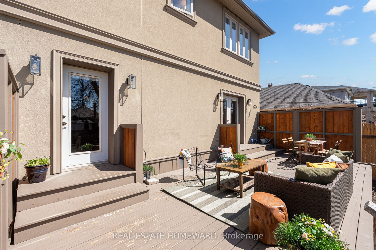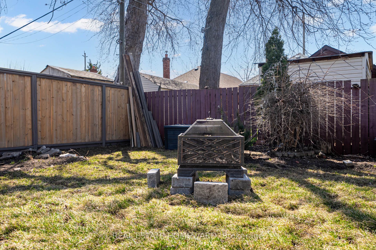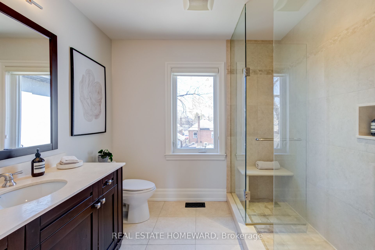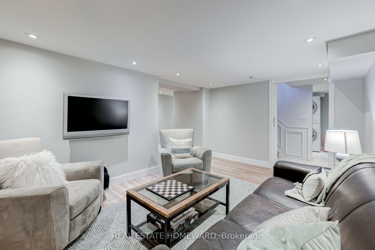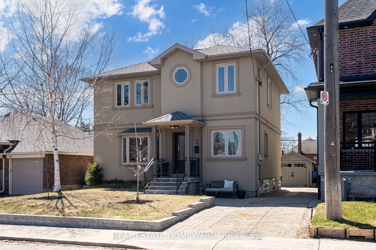
$1,395,000
Est. Payment
$5,328/mo*
*Based on 20% down, 4% interest, 30-year term
Listed by REAL ESTATE HOMEWARD
Detached•MLS #E12085412•New
Room Details
| Room | Features | Level |
|---|---|---|
Living Room 5.01 × 3.49 m | Combined w/DiningHardwood FloorW/O To Deck | Main |
Dining Room 5.01 × 3.5 m | Combined w/LivingHardwood FloorBay Window | Main |
Kitchen 4.89 × 3.83 m | Breakfast BarHardwood FloorGranite Counters | Main |
Primary Bedroom 4.69 × 4.93 m | 3 Pc EnsuiteHardwood FloorWalk-In Closet(s) | Second |
Bedroom 2 3.65 × 372 m | WindowHardwood FloorB/I Closet | Second |
Bedroom 3 3.65 × 3.55 m | WindowHardwood FloorB/I Closet | Second |
Client Remarks
Wonderful Family Home In Prime East York [ 40ft x 105ft ] **** Rebuilt into a two story home in 2007 (all permits closed) this spacious home mixes classic style with modern comfort. The open-concept layout is perfect for both everyday living and hosting friends and family. Inside, you'll find gleaming hardwood floors, stylish trim, and beautiful windows that let in tons of natural light. The main floor features a standout staircase with iron railings and a skylight, a cozy gas fireplace, bay window, and french doors add character throughout. The large kitchen is a dream with a gas range, breakfast bar, and a walkout to a big west-facing deck and backyard. It's a great spot for summer BBQs and laid-back hangouts. Upstairs, there are three generous bedrooms, all bright and tastefully finished. The primary suite includes a "walk-through closet" and a spa-like ensuite with heated floors. Quality roller blinds with bedroom blackout. The finished basement gives you even more space with a 4th bedroom option, a roomy laundry area, and flexible space for a home office, playroom, or media room. Out back, the oversized garage has good built-in storage and a tandem 'hobby shed" - great for bikes, tools, or weekend projects. **** Walk to brunch, cute shops, Starbucks and LCBO. Charming Olde East York Village. Stan Wadlow and Dieppe Park. Great Bike Trails Nearby. Access to Taylor Creek Park and Ravine. Close to DVP, Coxwell TTC Subway Station & Danforth GO. Just 5 min Walk To A Weekly Farmers Market [ Every Wednesday, Seasonally from May to October] /// Great School District: R.H. McGregor Public, Cosburn Middle School. East York Collegiate. **** Public Open House Saturday and Sunday April 19th + 20th 2-4pm ****
About This Property
46 Fairside Avenue, Scarborough, M4C 3H2
Home Overview
Basic Information
Walk around the neighborhood
46 Fairside Avenue, Scarborough, M4C 3H2
Shally Shi
Sales Representative, Dolphin Realty Inc
English, Mandarin
Residential ResaleProperty ManagementPre Construction
Mortgage Information
Estimated Payment
$0 Principal and Interest
 Walk Score for 46 Fairside Avenue
Walk Score for 46 Fairside Avenue

Book a Showing
Tour this home with Shally
Frequently Asked Questions
Can't find what you're looking for? Contact our support team for more information.
See the Latest Listings by Cities
1500+ home for sale in Ontario

Looking for Your Perfect Home?
Let us help you find the perfect home that matches your lifestyle
