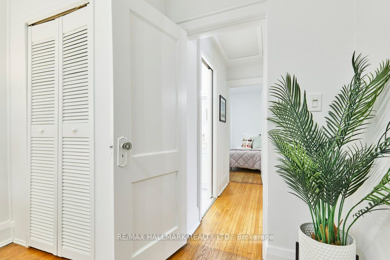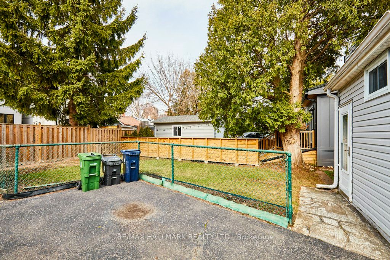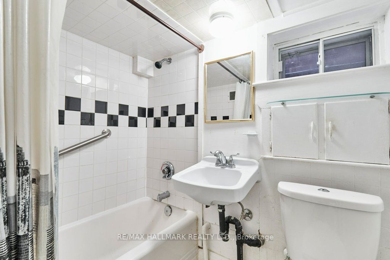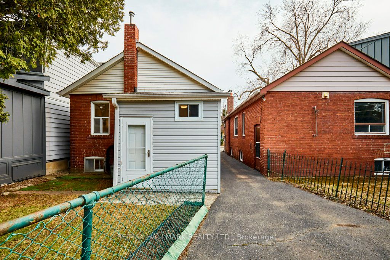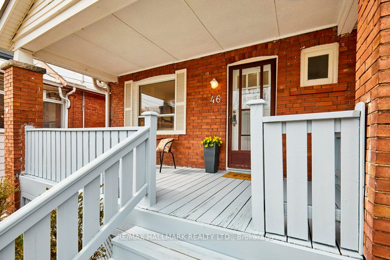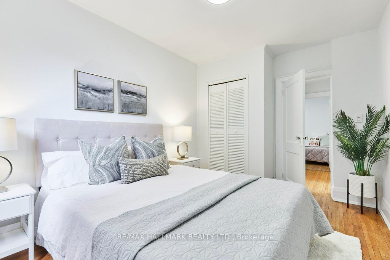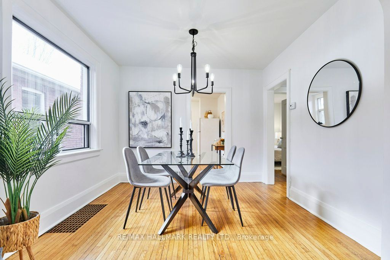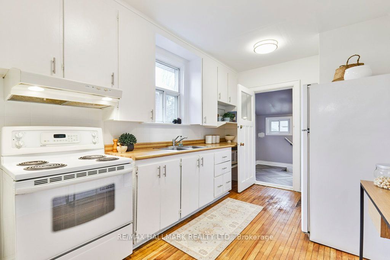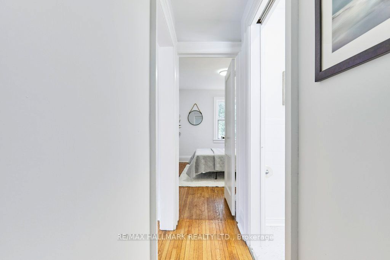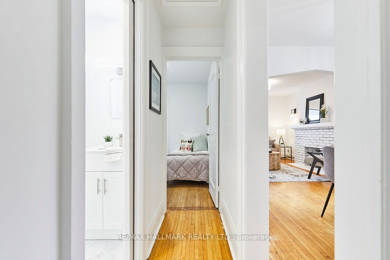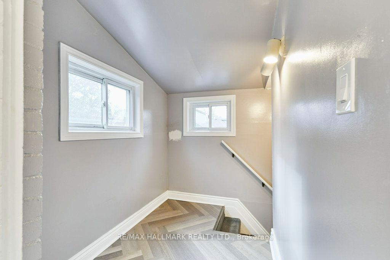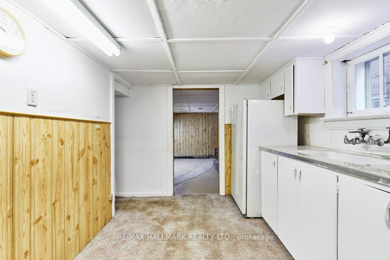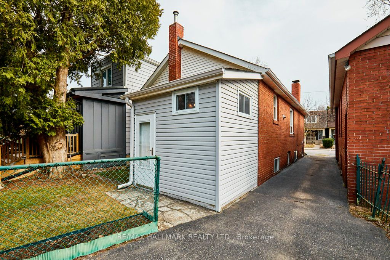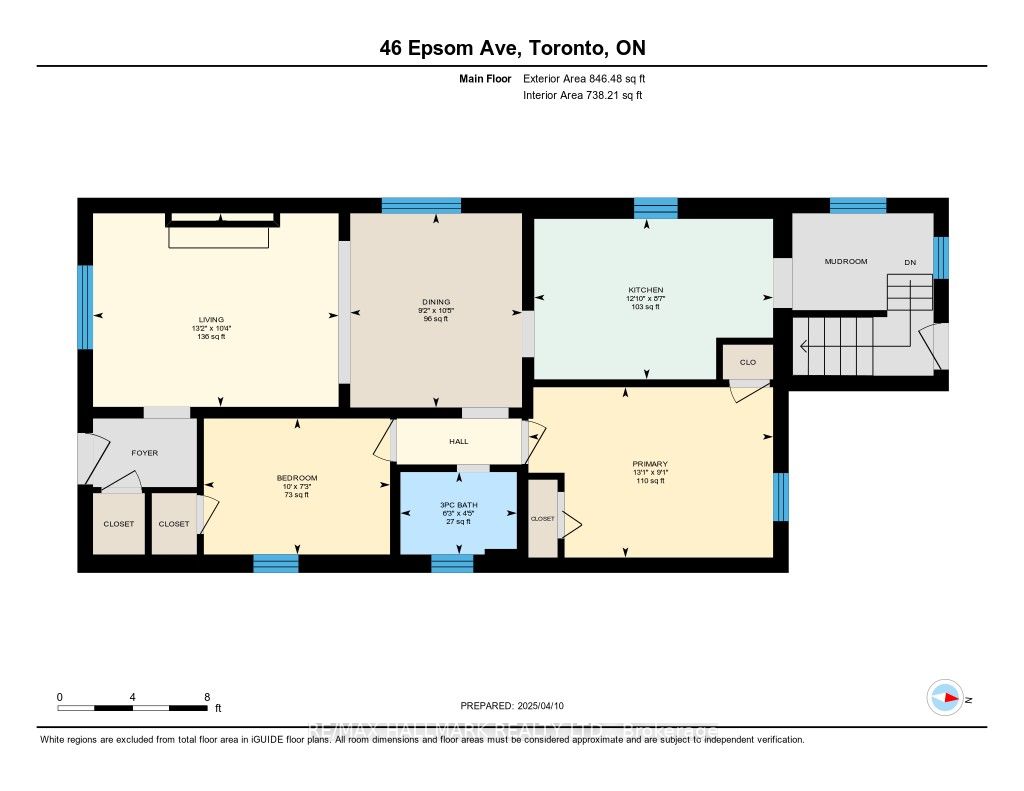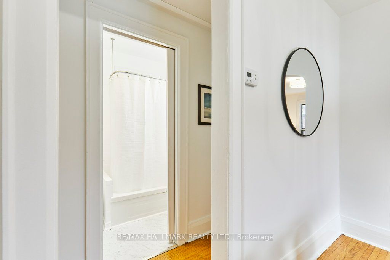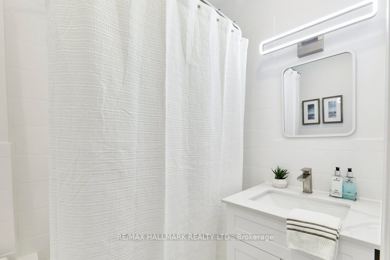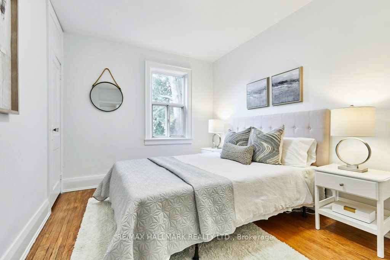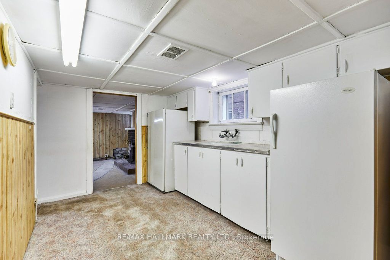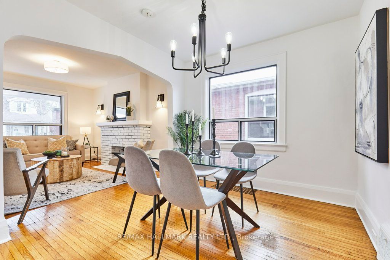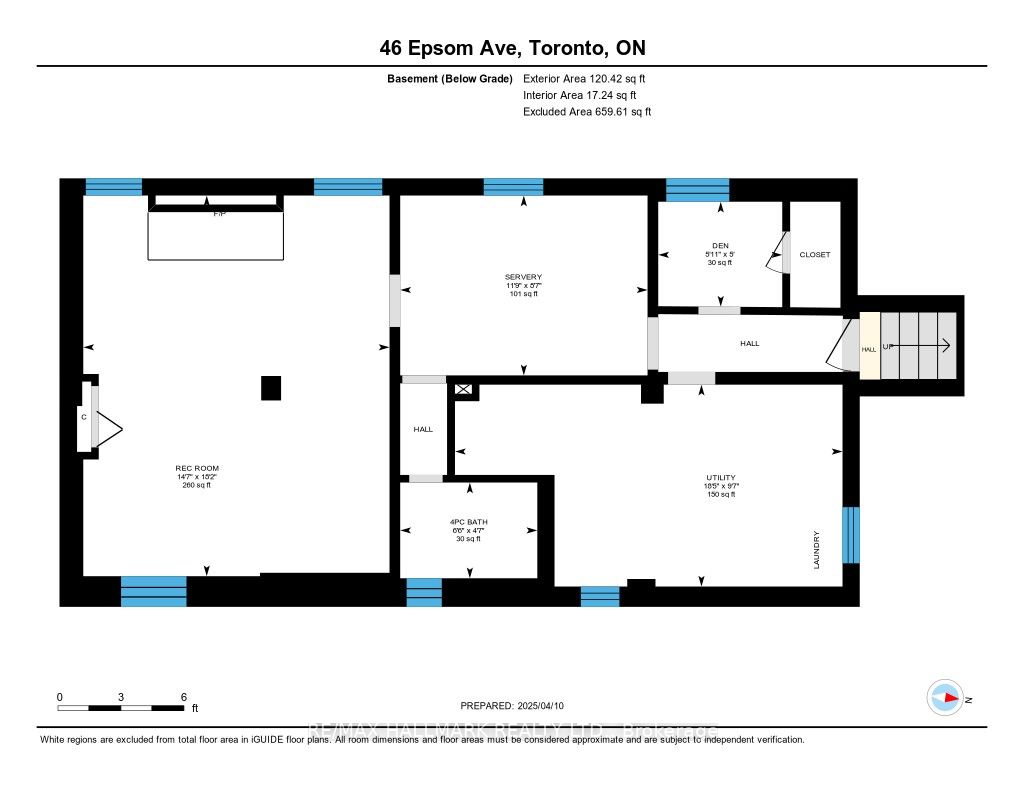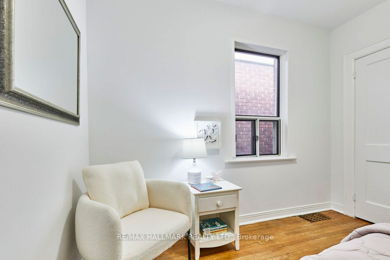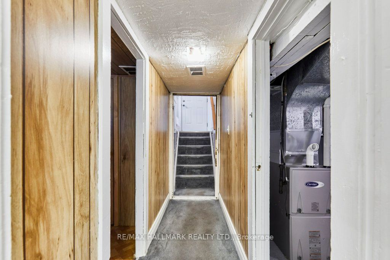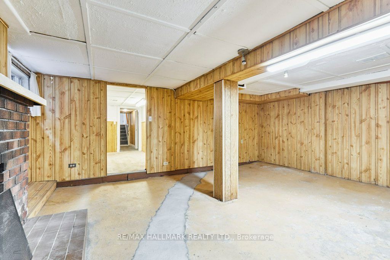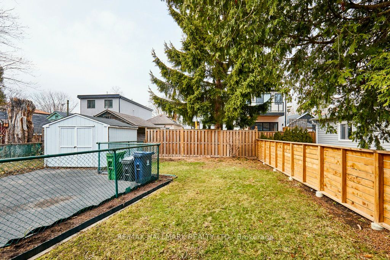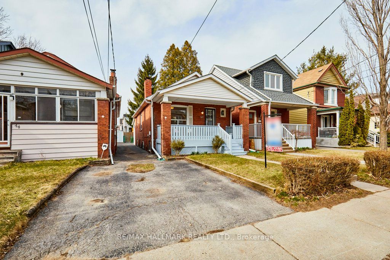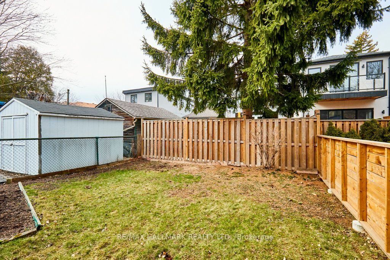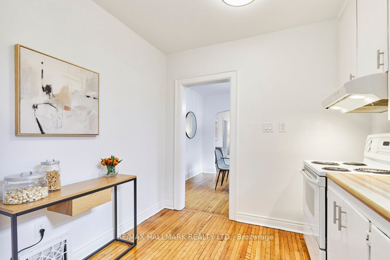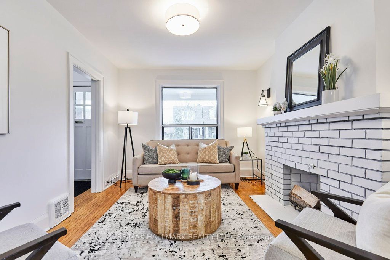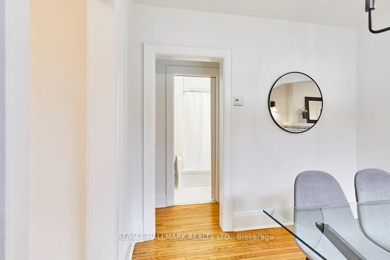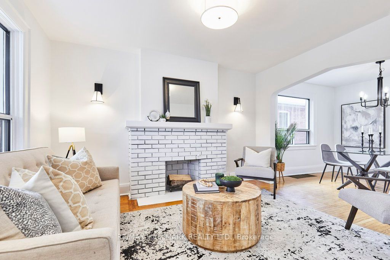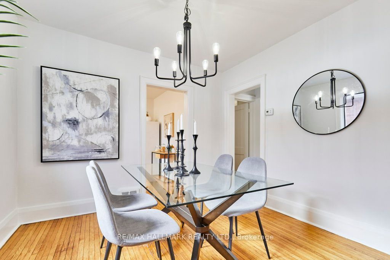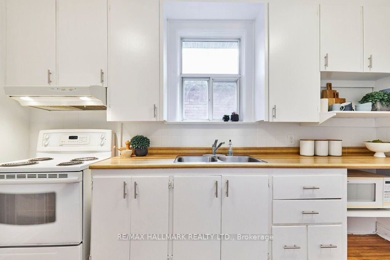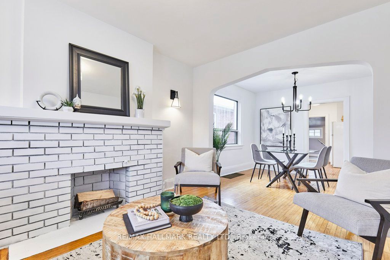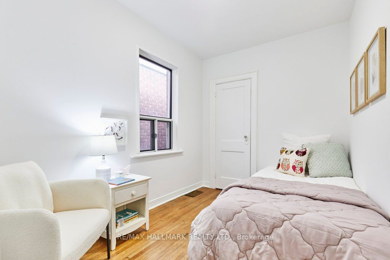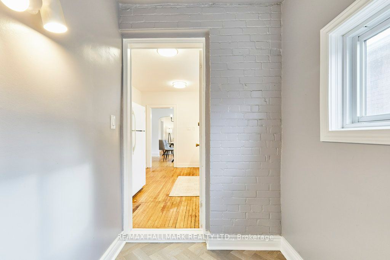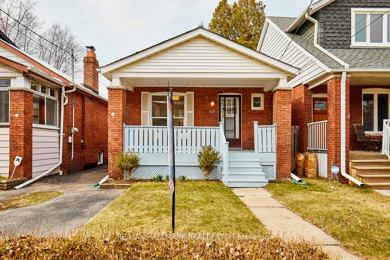
$799,000
Est. Payment
$3,052/mo*
*Based on 20% down, 4% interest, 30-year term
Detached•MLS #E12074002•Sold
Room Details
| Room | Features | Level |
|---|---|---|
Living Room 3.2 × 3.9 m | Brick FireplaceHardwood FloorPicture Window | Main |
Dining Room 3.3 × 2.8 m | Large WindowHardwood Floor | Main |
Kitchen 4 × 2.6 m | Double SinkW/O To YardHardwood Floor | Main |
Primary Bedroom 4 × 2.75 m | Overlooks BackyardDouble ClosetHardwood Floor | Main |
Bedroom 2 3 × 2.2 m | Hardwood FloorCloset | Main |
Kitchen 2.7 × 2.4 m | Above Grade Window | Lower |
Client Remarks
Gorgeous East York Bungalow just steps from the Danforth, 2 bedrooms, 2 kitchens, 2 fireplaces, Hardwood Floors, Attic access via large hatch could be finished for living space. Separate entrance to basement, Mutual drive with front pad parking and lovely front yard. Many transit options, only steps away to 2 different bus routes, short walk to Main street subway station and Danforth GO. Easy access to DVP to get out of town...or downtown. Enjoy the private backyard for a BBQ and glass of wine after work. Relax on weekends with morning coffee on the cozy porch and cycling through the bike trails that are almost outside your door. Minutes to schools, hospital, shops, services and restaurants. This house has been lovingly cared for by their longtime owners. Great Home
About This Property
46 Epsom Avenue, Scarborough, M4C 2A7
Home Overview
Basic Information
Walk around the neighborhood
46 Epsom Avenue, Scarborough, M4C 2A7
Shally Shi
Sales Representative, Dolphin Realty Inc
English, Mandarin
Residential ResaleProperty ManagementPre Construction
Mortgage Information
Estimated Payment
$0 Principal and Interest
 Walk Score for 46 Epsom Avenue
Walk Score for 46 Epsom Avenue

Book a Showing
Tour this home with Shally
Frequently Asked Questions
Can't find what you're looking for? Contact our support team for more information.
See the Latest Listings by Cities
1500+ home for sale in Ontario

Looking for Your Perfect Home?
Let us help you find the perfect home that matches your lifestyle
