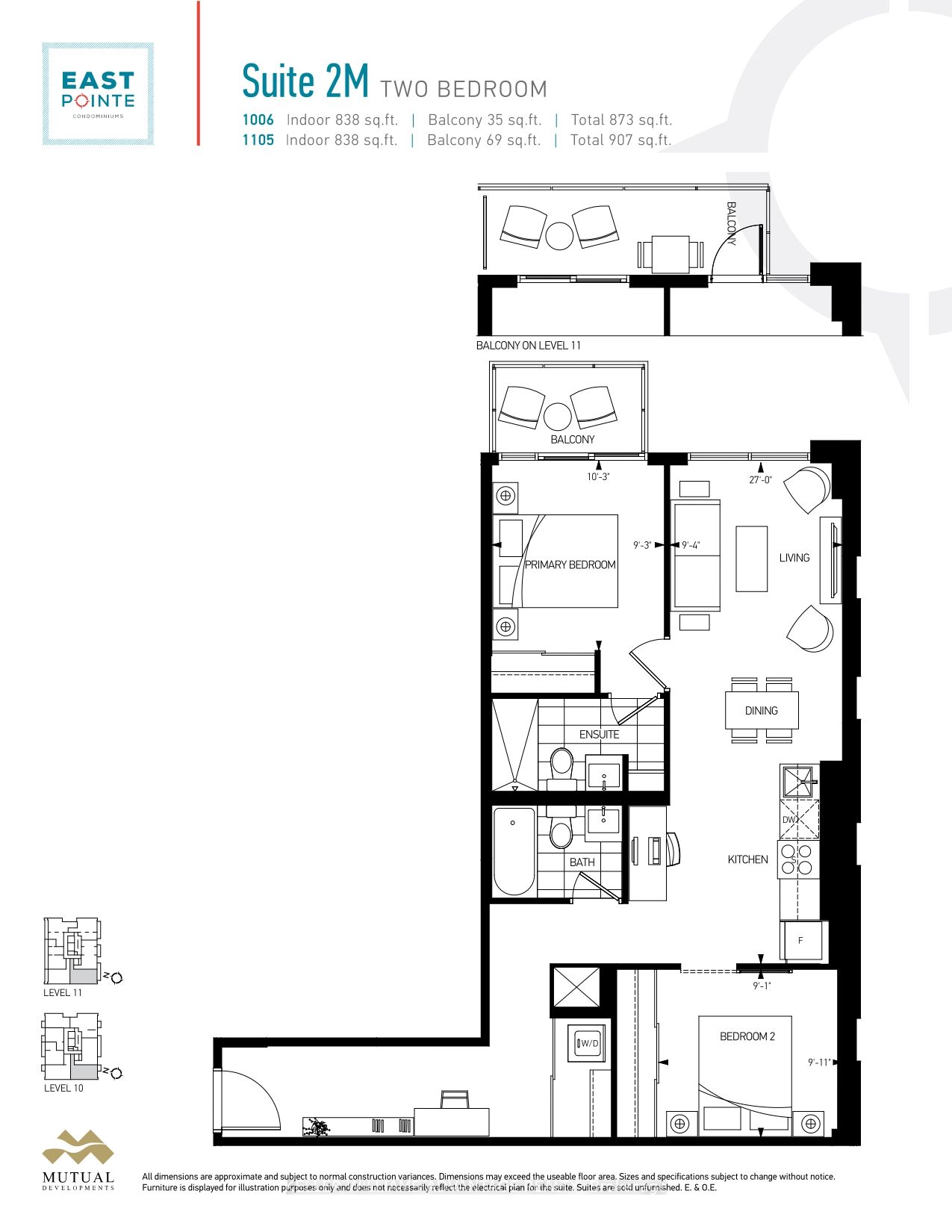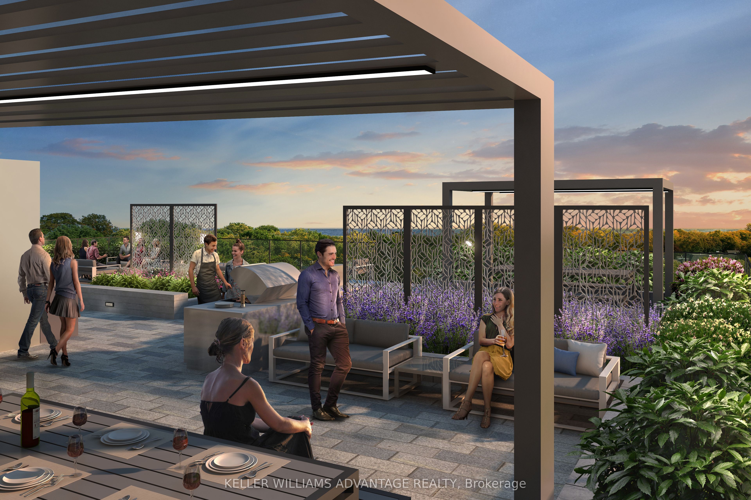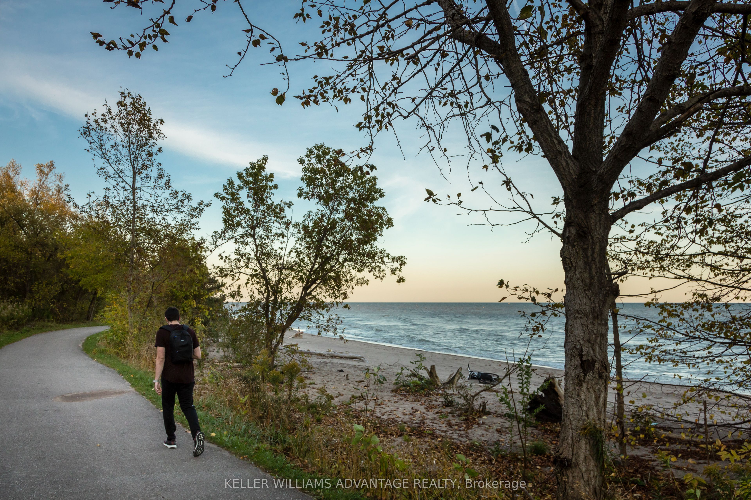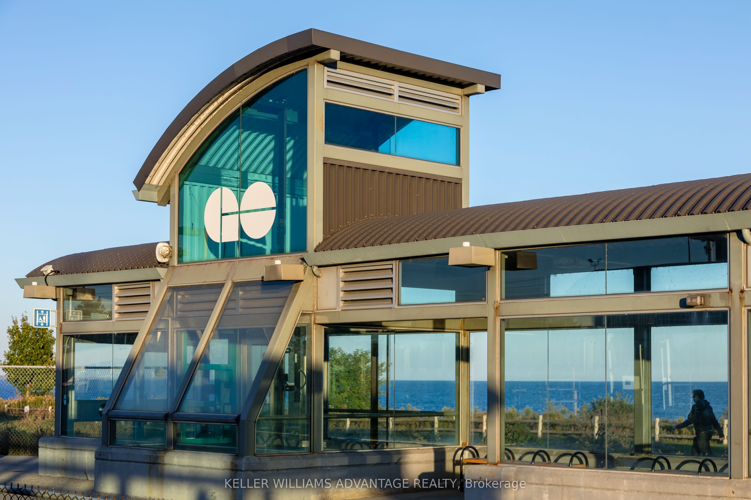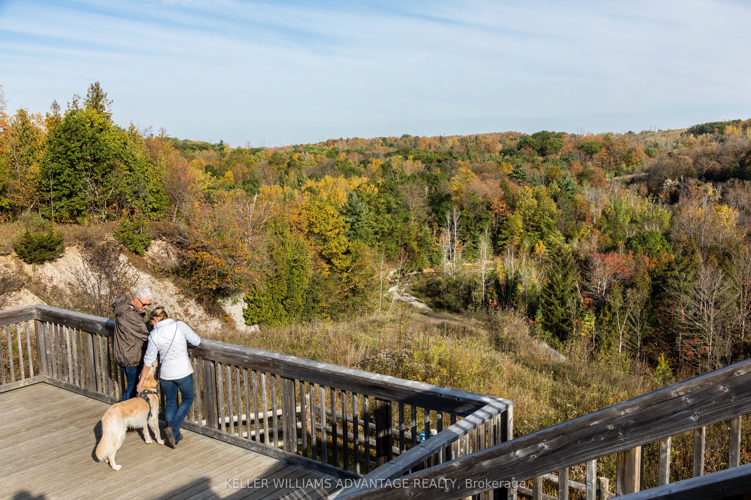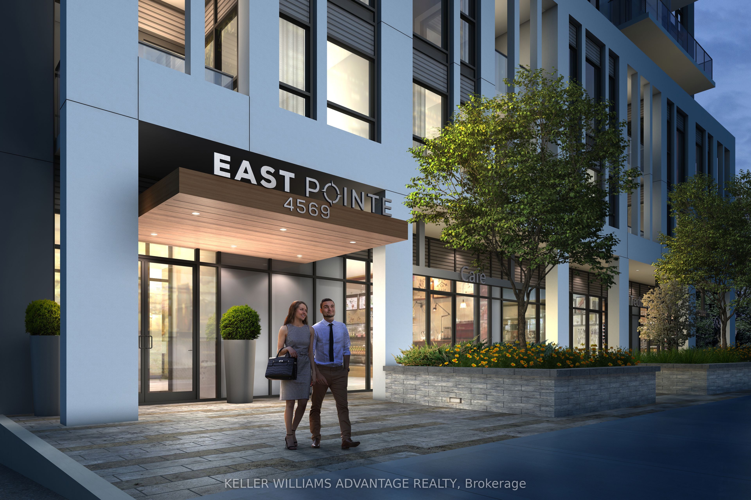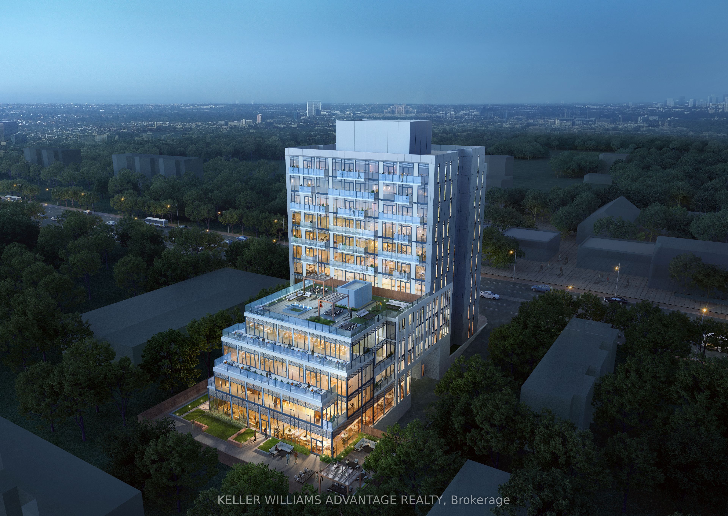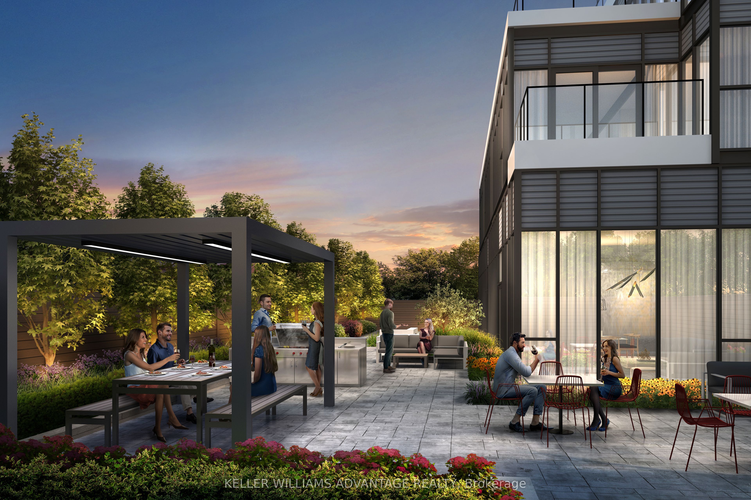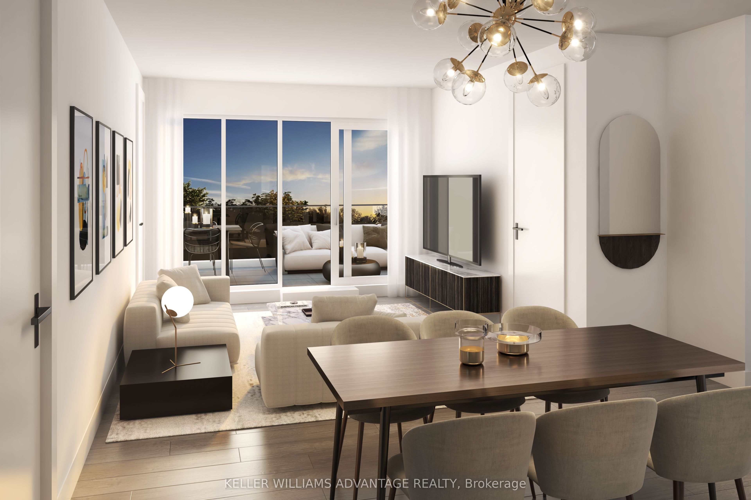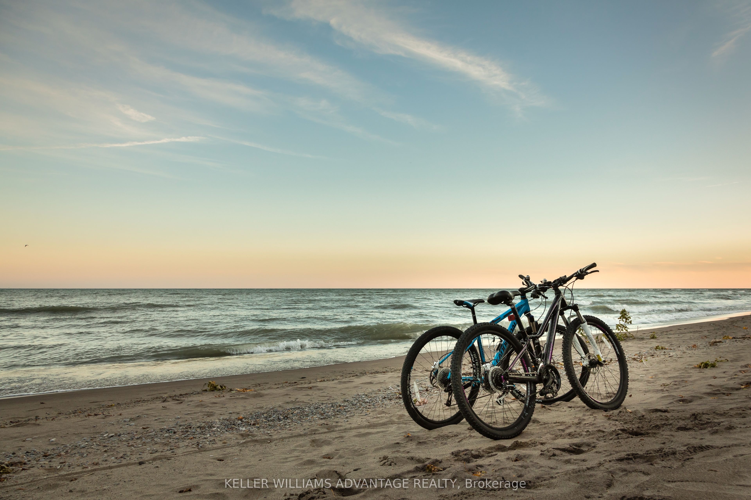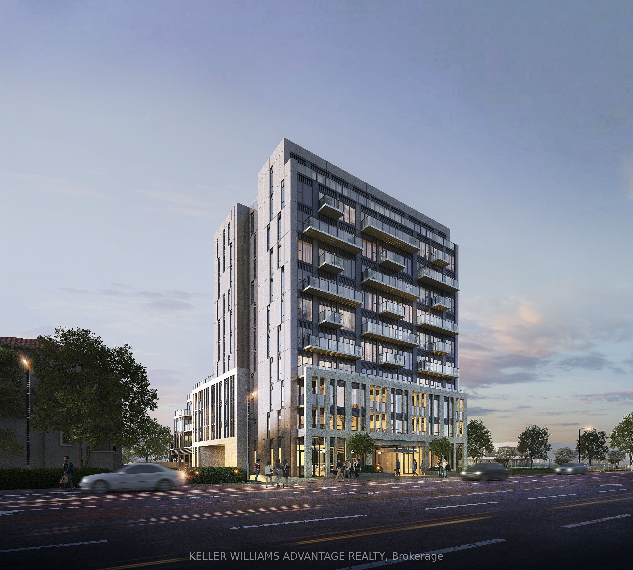
$799,000
Est. Payment
$3,052/mo*
*Based on 20% down, 4% interest, 30-year term
Listed by KELLER WILLIAMS ADVANTAGE REALTY
Condo Apartment•MLS #E12184646•New
Included in Maintenance Fee:
Heat
Common Elements
Building Insurance
Parking
Room Details
| Room | Features | Level |
|---|---|---|
Living Room | Open ConceptW/O To BalconyVinyl Floor | Flat |
Dining Room | Combined w/LivingOpen ConceptVinyl Floor | Flat |
Kitchen | Quartz CounterStainless Steel ApplBacksplash | Flat |
Primary Bedroom | W/O To BalconyVinyl Floor3 Pc Ensuite | Flat |
Bedroom 2 | Vinyl FloorDouble ClosetSliding Doors | Flat |
Client Remarks
Premium Lakeview Living in West Hill - Be the first to own this brand-new 2-bedroom, 2-bath south-facing suite on the 11th floor of East Pointe, an exclusive boutique-style residence in high-demand West Hill. With full, unobstructed lake views and underground parking included, this unit is an exceptional opportunity for both end users and investors seeking value, location, and long-term potential. Designed for modern living, the suite features 9-foot smooth ceilings, wide-plank luxury vinyl flooring, and an open-concept layout that maximizes space and light. The living and dining area offers direct access to a private balcony overlooking the lake - ideal for relaxing or entertaining. The kitchen is professionally designed with premium finishes, including quartz countertops, a slide-in stainless steel range, ceramic tile backsplash, and soft-close cabinetry. The primary bedroom includes its own walk-out to the terrace and a spa-like 3-piece ensuite. A second full bathroom features a deep soaker tub, while the second bedroom offers flexibility as a guest room or dedicated home office. East Pointe integrates smart living through the Mutual Home Connect app, allowing residents to control temperature, receive alerts, manage bookings, and stay updated with building communications, all from your phone. Residents also enjoy full access to upscale amenities: a well-equipped fitness centre, co-working lounge, party room, and landscaped outdoor terraces on both the ground level and fifth floor. Additional features include BBQ stations, outdoor dining spaces, and even a pet wash station. Located steps from the University of Toronto Scarborough, local parks, walking trails, shops, restaurants, and close to Lake Ontario. Minutes to the GO station with a quick trip to Downtown, and Hwy 401 commuting has never been easier. East Pointe offers the right mix of connectivity and comfort. Whether you're purchasing to live or lease, this is smart real estate in a growing neighbourhood.
About This Property
4569 Kingston Road, Scarborough, M1E 0C7
Home Overview
Basic Information
Amenities
Exercise Room
Party Room/Meeting Room
Gym
Bus Ctr (WiFi Bldg)
Community BBQ
Rooftop Deck/Garden
Walk around the neighborhood
4569 Kingston Road, Scarborough, M1E 0C7
Shally Shi
Sales Representative, Dolphin Realty Inc
English, Mandarin
Residential ResaleProperty ManagementPre Construction
Mortgage Information
Estimated Payment
$0 Principal and Interest
 Walk Score for 4569 Kingston Road
Walk Score for 4569 Kingston Road

Book a Showing
Tour this home with Shally
Frequently Asked Questions
Can't find what you're looking for? Contact our support team for more information.
See the Latest Listings by Cities
1500+ home for sale in Ontario

Looking for Your Perfect Home?
Let us help you find the perfect home that matches your lifestyle
