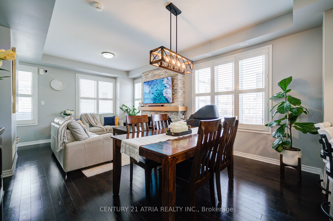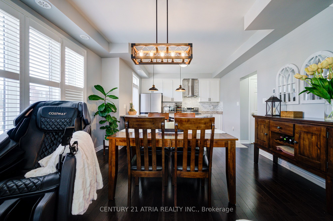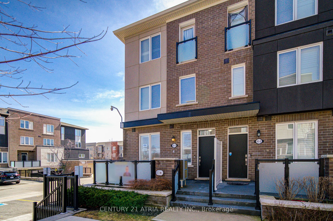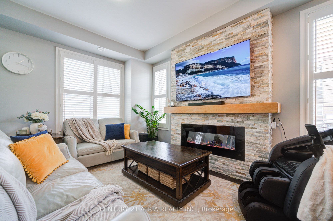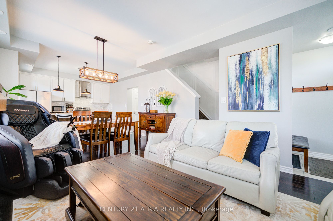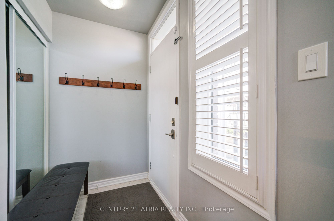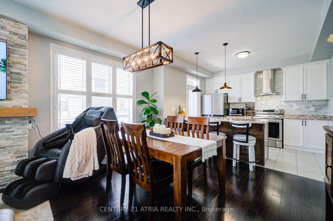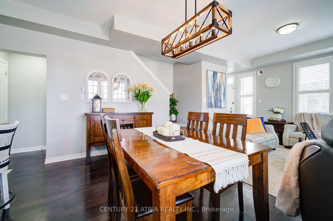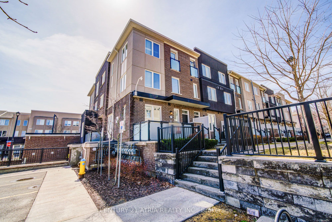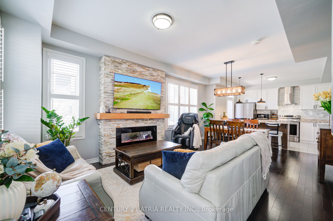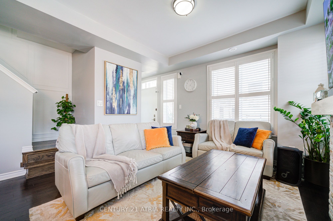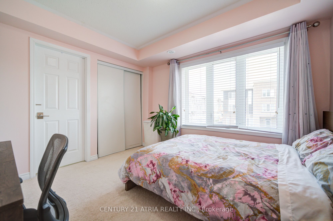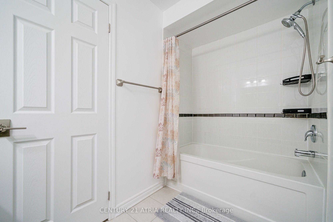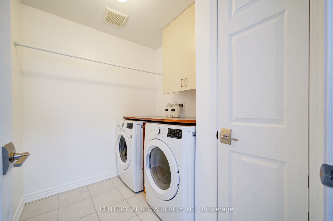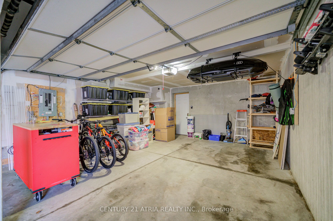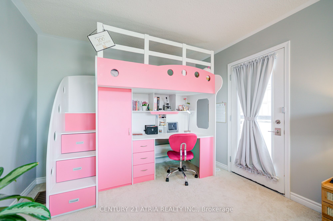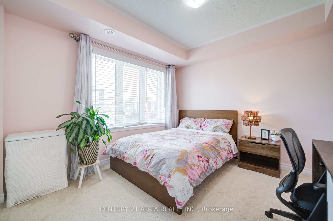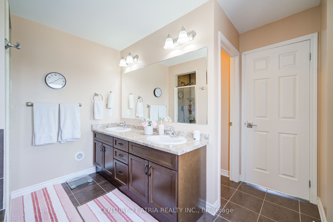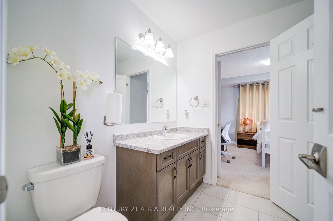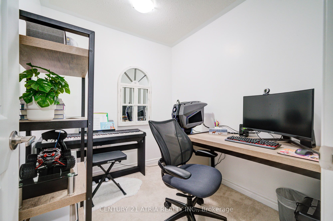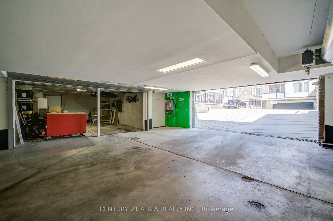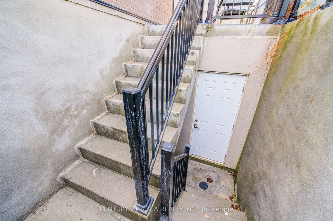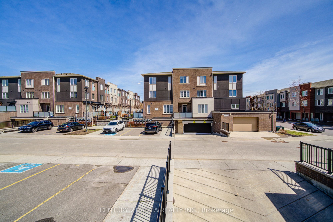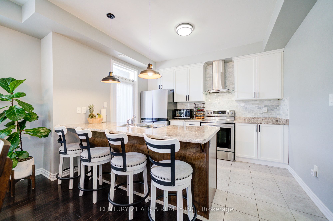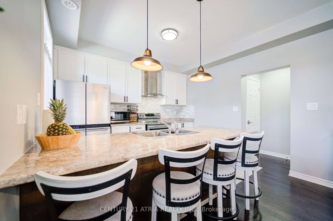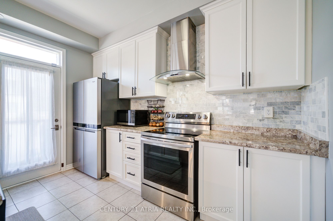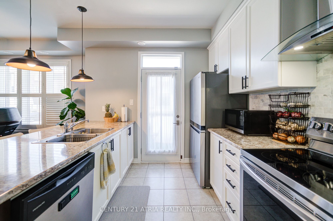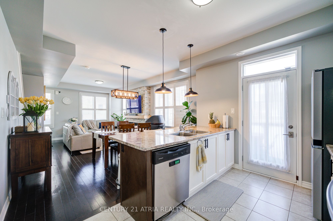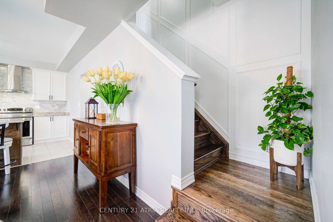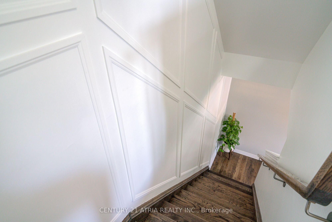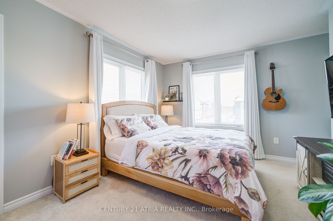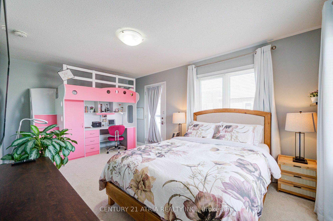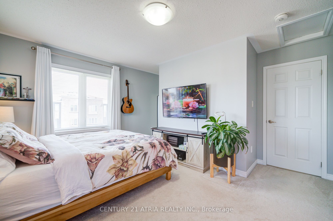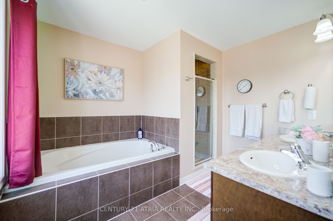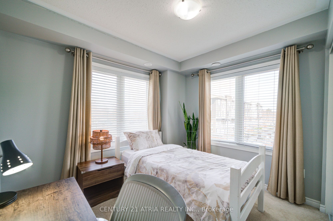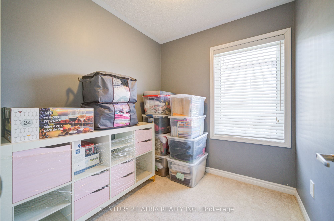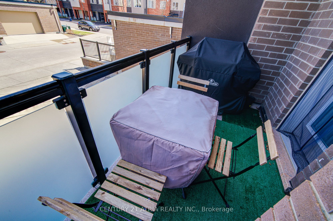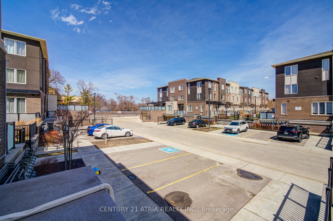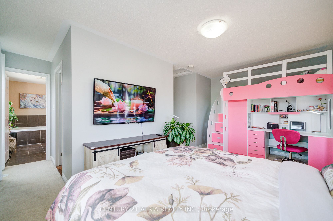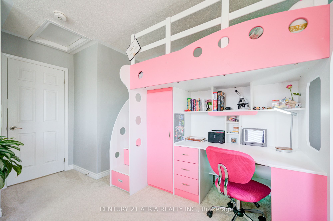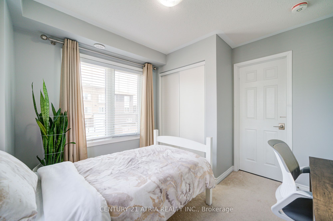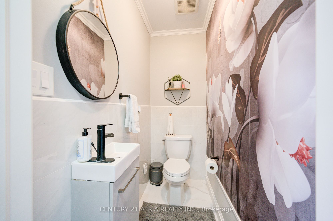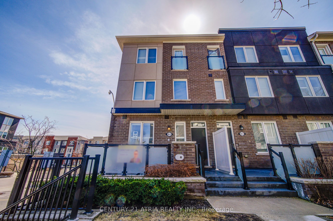
$848,000
Est. Payment
$3,239/mo*
*Based on 20% down, 4% interest, 30-year term
Listed by CENTURY 21 ATRIA REALTY INC.
Condo Townhouse•MLS #E12061568•New
Included in Maintenance Fee:
Common Elements
Building Insurance
Parking
Room Details
| Room | Features | Level |
|---|---|---|
Living Room 6.17 × 4.09 m | Hardwood FloorCombined w/DiningOpen Concept | Main |
Dining Room 6.17 × 4.09 m | Hardwood FloorCombined w/LivingOpen Concept | Main |
Kitchen 3.56 × 2.97 m | Tile FloorModern KitchenSide Door | Main |
Primary Bedroom 5.2 × 3.2 m | Broadloom5 Pc EnsuiteWalk-In Closet(s) | Second |
Bedroom 2 3.48 × 3.2 m | BroadloomSemi EnsuiteWindow | Second |
Bedroom 3 3.35 × 3 m | BroadloomSemi EnsuiteWindow | Second |
Client Remarks
Discover this stunning Mattamy-built corner townhome offering 3 bedrooms, 2 dens, and 3 bathrooms, all with very low maintenance fees. Excellent floor plan: End Unit With 1734 Sq ft features an open concept main floor, perfect for modern living and entertaining with tons upgrade. Enjoy relaxing on the lovely porch, and benefit from rare double car garage parking with direct access to the house. The home includes 2 full bathrooms and a powder room on the main floor. Close To School, TTC/Go/Hwy 401, Heron Park Recreation Centre, Library, Shopping Centres, U Of T Sc And Centennial College.
About This Property
45 Heron Park Place, Scarborough, M1E 0B8
Home Overview
Basic Information
Walk around the neighborhood
45 Heron Park Place, Scarborough, M1E 0B8
Shally Shi
Sales Representative, Dolphin Realty Inc
English, Mandarin
Residential ResaleProperty ManagementPre Construction
Mortgage Information
Estimated Payment
$0 Principal and Interest
 Walk Score for 45 Heron Park Place
Walk Score for 45 Heron Park Place

Book a Showing
Tour this home with Shally
Frequently Asked Questions
Can't find what you're looking for? Contact our support team for more information.
Check out 100+ listings near this property. Listings updated daily
See the Latest Listings by Cities
1500+ home for sale in Ontario

Looking for Your Perfect Home?
Let us help you find the perfect home that matches your lifestyle
